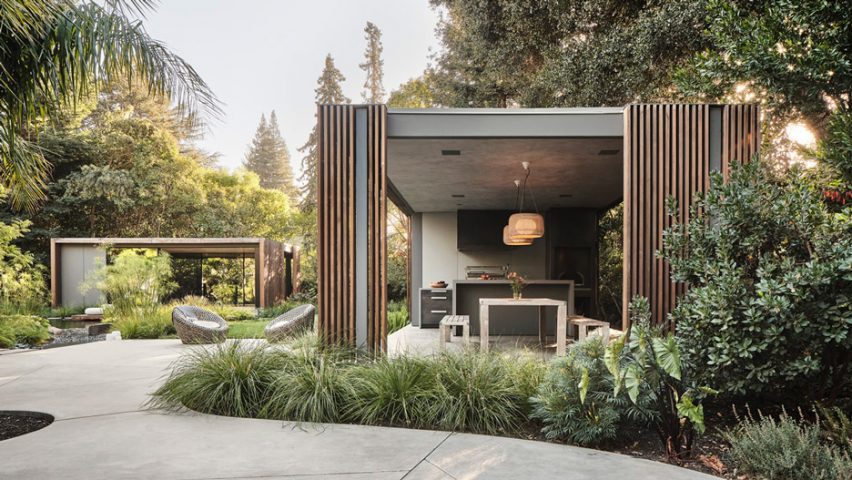American studio Feldman Architecture has completed matching structures for dining and working out in the verdant backyard of a northern California residence.
The Atherton Pavilions are located on a flagpole-shaped lot in the Silicon Valley town of Atherton.
After an exhaustive search for the ideal residence, the clients purchased the property, which has a contemporary house, and have made various changes over the years.
"A small garage expansion and a top-floor addition provided additional space for their growing family, but the clients had yet to realise the full potential of their lush and private backyard," said San Francisco’s Feldman Architecture.
The latest project entailed the construction of two 450-square-foot (42-square-metre) accessory structures with different functions. One is used as an outdoor kitchen and dining space, while the other holds a room for meditating and working out.
The low-lying, rectilinear buildings are identical in terms of their height, footprint and materials. The architects worked closely with a landscape consultant to ensure the pavilions were harmonious with the surrounding garden.
"The pavilions are delicately placed amidst the existing landscape of redwoods and other mature trees," the team said.
"The clients desired the boxes to be transparent and discrete to blend in with the surrounding softscape."
The kitchen pavilion sits next to an organically shaped pool and acts as an extension of an outdoor lounge area. The second pavilion sits farther back. Outdoor terraces and a new pond help to unite the two structures.
The gym pavilion has sliding glass doors, while the other is open to the air. Both buildings are partly wrapped in slats made of Alaskan yellow cedar that will age naturally over time.
"The wood screens serve each pavilion in contrasting ways – introducing privacy into the exercise and meditation pavilion, and a feeling of openness in the kitchen pavilion," the team said.
The buildings' concrete foundations are lifted slightly in the front and rear, resulting in a floating effect.
"At either end of each pavilion, concrete returns back to the site, tying the structures back to the earth," the team said.
Inside, the buildings have matching plaster ceilings. Concrete was used for the flooring in the dining pavilion, where one finds a pizza oven, a grill, storage space and a wooden table and chairs. The fitness studio is fitted with pale wooden flooring and limited decor.
Established in 2003, Feldman Architecture has designed numerous residential projects in California and beyond. Others include the Sanctuary House in Silicon Valley, which has rooms organised around gardens and courtyards, and the Twins Peak Residence in San Francisco, which features a triangular loft and a plunge pool.
The photography is by Adam Rouse.
Project credits:
Architect: Feldman Architecture
Contractor: Design Line Construction
Landscape design: Thuilot Associates
Structural engineer: Daedalus Structural Engineering
Civil engineer: Lea & Braze Engineering
Geotechnical engineer: Romig Engineers

