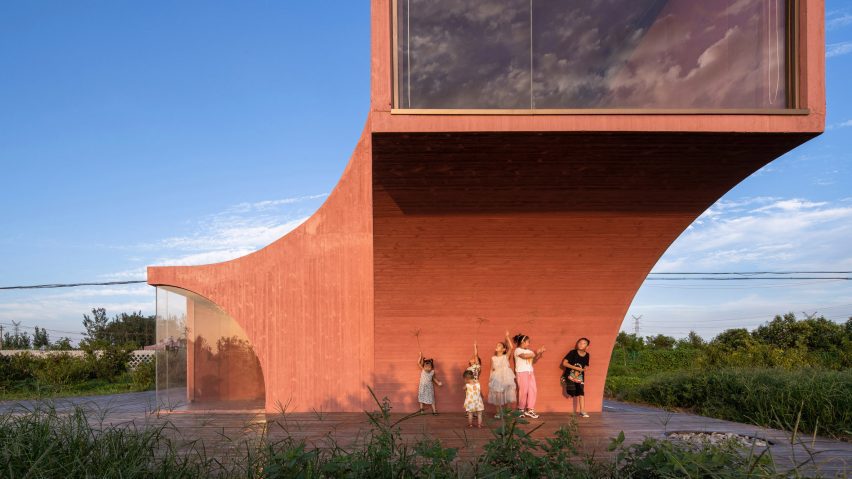Chinese practice Atelier Xi has completed Peach Hut, a tinted concrete community pavilion and bar overlooking a field of peach trees in Henan Province.
The Shenzhen-based practice was initially approached to design a 300-square-metre arts centre in Xiuwu, but proposed that its scattered rural communities would be better served by a more dispersed series of small pavilions.
Peach Hut is the first to complete in this "miniature series", which will see seven concrete pavilions built in contrasting locations across a 630-square-kilometre area, providing various facilities to their local communities.
"The long-term drawbacks of remote rural areas include insufficient educational resources, inadequate information access and scant aesthetic imagination," said the practice.
"Through these minimal architecture investments, the project aims to inspire local residents, to help them enjoy and rethink their quality of life, as well as alleviate isolation and poverty."
The sculptural form of Peach Hut was informed by the leaning peach trees in the surrounding landscape, with the pavilion's in-situ cast form of pigmented concrete appearing cut through by a series of arcs.
These arcs create a low, glazed entrance that curves upwards, and another curved section that projects out to the west, ending in a full-height window providing panoramic views of the landscape.
Small vertical and circular windows are arranged according to particular views towards the surrounding farm and nearby village, and facing sunset to the west is a relief of a tree cast into the concrete.
"The round window frame on the south side captures dynamic imagery of the orchard under the subtle variation of daylight, and the vertical windows at the corners lengthen the depth of field from the orchard to the village in the distance," said the practice.
The exterior concrete finish was cast in a rough wooden formwork, while a smoother formwork was used internally to better reflect the light from a skylight in the sweeping ceiling.
A single wooden form creates a bar near the entrance, as well as a staircase and a raised platform at the back of the space, where a thin vertical window provides views.
Apart from the wooden seating and bar, the only internal fittings are a series of bronze wall scones and a steel door handle, both of which have been designed as miniature, abstracted versions of the pavilion's form.
Other pavilions to be built in the first phase of the miniature series will provide a theatre and a communal library.
Xiuwu County is also the site of the Sky Yards Hotel, a recent project by Domain Architects that responds to the landscape with deep, wave-shaped balconies.
The photography is by Zhang Chao.
Project credits:
Architect: Atelier Xi
Lead architect: Chen Xi
Design team: Zhu Zhu, Huang Jiajie, Wang Xingyao, Xu Lvbao, Wang Weiguo, Tian Di, Wen Weijian, Cao Suying, Han Xiao, Xu Zhiwei
Clients: Xiuwu County
Construction cocuments: Li Jianhui, Su Zhimeng, Gan Bin, Xiao Liangmin
Lighting consultant: AURA Lighting Design Consultant

