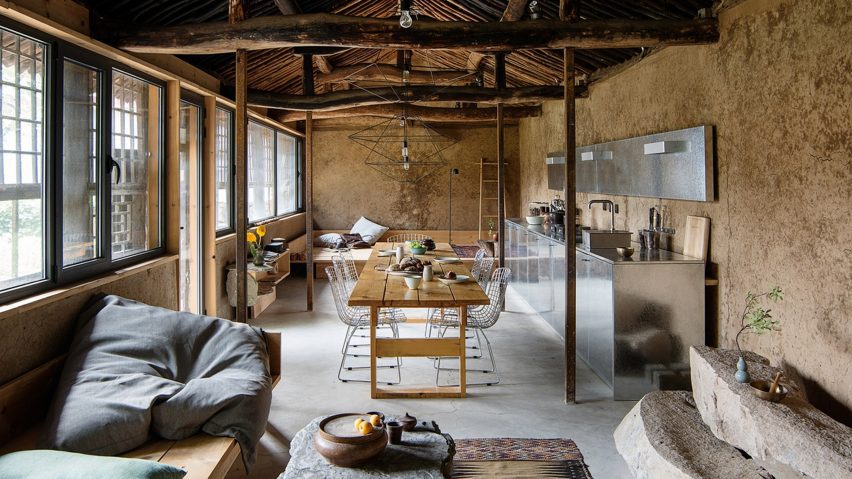From a sand-filled Portuguese beach house to a renovated farmer's cottage near Beijing, our latest lookbook highlights rustic interiors from Dezeen's archive that bring the countryside into the home.
Rustic interiors often feature furniture made from organic materials, such as wood and stone, and finishes that have been left natural and unadorned.
Exposing the rugged bones of a vernacular building and incorporating materials such as hemp, terracotta and bamboo can help create interiors that pay homage to their bucolic surroundings – or bring a pastoral atmosphere into a city apartment.
This is the latest roundup in our Dezeen Lookbooks series providing visual inspiration for the home. Previous lookbooks shine a light on statement tiling, broken-plan layouts and hotel bedrooms.
Studio Cottage, China, by Sun Min and Christian Taeubert
Fashion designer Sun Min and architect Christian Taeubert teamed up to revive a neglected cottage in the countryside outside Beijing (top and above) in the hopes of counteracting China's rural depopulation.
The project saw the building's original beams and mottled plaster walls retained, while a timber platform was inserted and decorated with artisanal textiles to create a raised lounge area.
Find out more about Studio Cottage ›
Kyiv apartment, Ukraine, by Olga Fradina
Interior designer Olga Fradina paired rustic materials such as rattan, bamboo and sisal with a dark backdrop to create a calming environment in this flat, located at the top of a five-storey Soviet apartment building, which was designed to host meditation and tea ceremonies.
Save for vintage Easy chairs by Swiss architect Pierre Jeanneret, all the furnishings were custom made by Fradina herself using simple, geometric forms that recall mid-century designs.
Find out more about Kyiv apartment ›
Casa Areiam, Portugal, by Aires Mateus Architects
Powdery white sand, warmed by underfloor heating, spills into the living spaces of this hotel in Comporta, creating a seamless connection to the beach beyond.
Showcased at the Venice Architecture Biennale in 2010, the hotel forms part of a complex of four buildings with traditional timber frames and thatched walls and ceilings, which are left exposed to incorporate local textures into the interior.
Find out more about Casa Areiam ›
Gallery House, UK, by Neil Dusheiko
Rough terracotta tiles and oak shelving filled with art and ceramics help to create a feeling of warmth within this kitchen extension, which London architect Neil Dusheiko created for his father-in-law.
The traditional Victorian property in Stoke Newington was renovated to take it from "dark and damp" to bright and airy, with gabled skylights helping to funnel light into the interior.
Find out more about Gallery House ›
Rural House, Portugal, by HBG Architects
When HBG Architects converted this community oven in the Portuguese village of Aldeia de João Pires into a holiday home, the studio decided to leave the building's bush-hammered granite facade exposed on the interior.
Here, the rugged edges of the stone contrast with the clean lines of the wood-panelled kitchen and the custom staircase with its concrete steps, which extend to form a dining table on one side and a hearth for the woodburning stove on the other.
Find out more about Rural House ›
West Village apartment, USA, Olivier Garcé
Collectible furniture with handcrafted details helps to complement the rustic features of this pre-war brownstone in the West Village, which interior designer Olivier Garcé turned into an art and design showroom during lockdown.
In the living room, a vintage Axel Einar Hjorth rocking chair flanks the fireplace alongside a carved-stone chair and a three-legged coffee table with a pink-glazed lava stone top, both created especially for the project by designer Ian Felton.
Find out more about West Village apartment ›
Returning Hut, China, by Xu Fu-Min
Designed as a rural "paradise" for a client tired of city life, the Returning Hut in China's Fujian province fosters connection to the surrounding environment through its huge, double-height windows.
Elements of nature have been allowed to seep into its interior. A large rock pierces through the floor of the en-suite to frame a sunken bath, while a cross-sectioned treetrunk serves as the dining table, paired with Hans Wegner's classic PP68 chairs.
Find out more about Returning Hut ›
Amagansett house, USA, by Athena Calderone
Lengths of manila hemp rope are strung up between the wooden beams of designer Athena Calderone's Long Island home, softening the building's clean, modernist architecture while holding up a sculptural pendant light by Rogan Gregory in the dining room.
Here, a homely farmhouse table is surrounded by 1960s Italian Sapporo chairs and a custom walnut wood console by Green River Project is paired with two fluffy white stools courtesy of artist Ethan Cook.
Find out more about Amagansett house ›
Country House in Empordà, Spain, by Arquitectura-G
Spanish studio Arquitectura-G exposed the original brick walls of this farmhouse, composed of decades-worth of adaptations and extensions spread over three different levels, in order to make it feel like one cohesive whole.
Built-in furniture such as seating bays and fire pits further help to tie the different rooms together, while glossy brown tiles emphasise the texture of the original terracotta floors.
Find out more about Country House in Empordà ›
Holly Water, UK, by Out of the Valley
Sliding glass doors allows the indoor area of this cabin in Devon to be opened up onto a veranda with a copper tub, offering views of the surrounding cornfields.
The patio is panelled in larch wood and the kitchen cabinetry in oak, helping to create a seamless transition between the two spaces, while a layer of clay render gives the interior walls a tactile, organic finish.
Find out more about Holly Water ›
This is the latest in our series of lookbooks providing curated visual inspiration from Dezeen's image archive. For more inspiration see previous lookbooks showcasing statement tiling, broken-plan layouts and hotel bedrooms..

