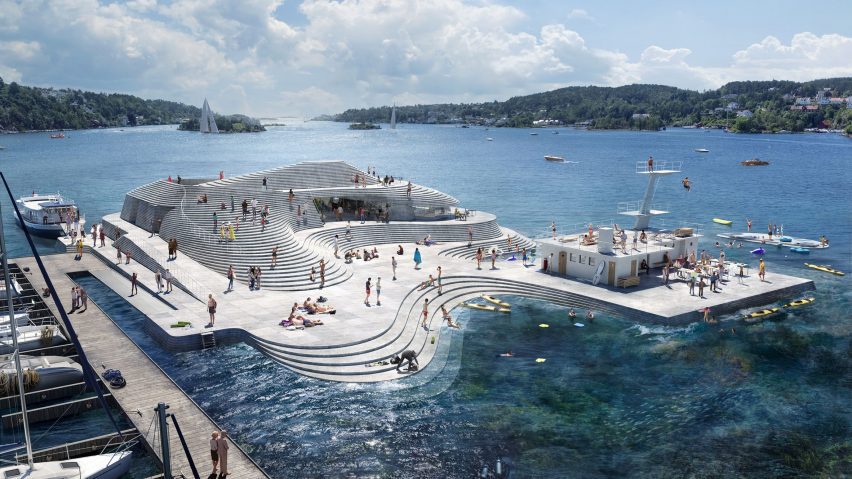Snøhetta has unveiled its plan to revive a traditional harbour bath in the city of Arendal, Norway, with a layered structure that looks like a topographical map of the area.
The Knubben bath, built in 1937 and closed a decade later, will be reimagined as a lively meeting place with multi-use facilities and an appearance that mimics the area's natural rock formations.
The bath is situated on a 750-square-metre skerry just outside of Arendal, in the Galtesund strait between the islands of Tromøy and Hisøy.
Its original design was by architect Ketil Ugland and is described by Snøhetta as "one of the clearest examples of functionalistic architecture in Norway" and "a small yet elegant example of the modernist spirit".
The Norwegian architecture firm had hoped to restore the facility, but a feasibility study led it to conclude that was not practical, as the site would need major modernisation.
Instead, Snøhetta's proposal tries to honour the location with a new structure inspired by the landscape of the southeastern Norwegian coast and stone shaped by the last glacial period.
"In returning the traditional harbour bath to its original glory, we realised that the volumetric response had to speak a different architectural language to honour the proud history of the 1930s bath," Snøhetta project manager Marius Hauland Næss told Dezeen.
"As such, the concept for the addition is a landscape that builds on the existing skerry, which forms the base for the original bath."
The new structure will sit on steel core piles and be built in horizontal layers that look like the contour lines on a map. To withstand the coastal conditions and create a monolithic look, it will be built largely from concrete, although Snøhetta hopes to incorporate some technologies that are less greenhouse-gas emitting.
"We have a clear ambition to challenge materials in this project, since the compound sits in a fragile marine environment and finds itself at the mercy of ever-changing, rough weather conditions," said Næss.
“One of our goals is to infuse the project with other, supplemental technologies that focus on the up- and recycling of materials, such as but not limited to glass.”
Snøhetta has experimented with material technologies such as creating concrete with biochar to trap carbon and aims to apply some of this research to the project.
"So far, carbon-neutral and even carbon negative compositions have been achieved, so we are looking at viable options for application in the project, either structurally or aesthetically," continued Næss.
Snøhetta's plans for Knubben also include a new diving platform to replace the one demolished in the 1980s.
In addition, the site will have an open-air stage and amphitheatre for performances, as well as indoor areas for a restaurant and more intimate concerts.
The original harbour bath boasted a 10-metre diving platform, a children's pool, changing rooms and a kiosk. After its closure, Knubben briefly reopened as a jazz club in the 1960s.
"The facility has the potential to become a hybrid that fluidly combines culture, recreation, marine biology and learning, and a very locally anchored food experience," said Næss.
"As an organism then, the compound works circularly to facilitate sustainable experiences on multiple fronts."
The Knubben bath is set to reopen in 2024.
Recent buildings by Snøhetta include the shimmering Le Monde Group Headquarters in Paris and the cloud-like El Paso Children's Museum.
Imagery is by Snøhetta and Aesthetica Studio.

