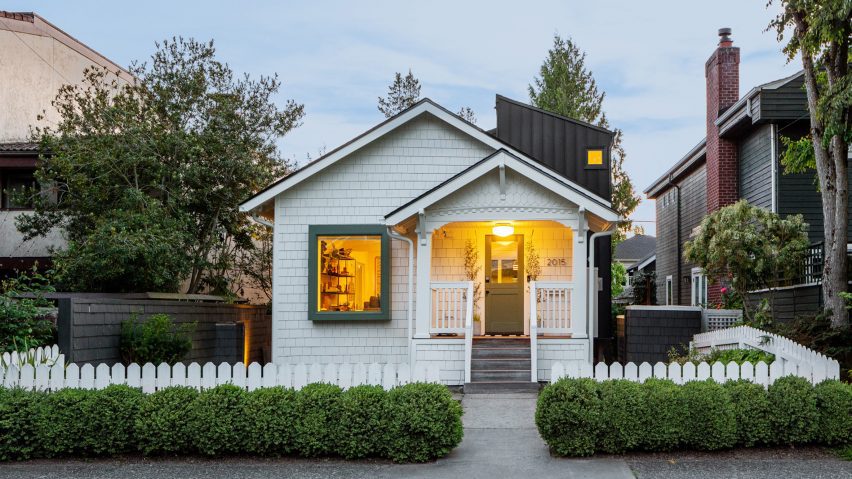A quaint dwelling that was once a houseboat has been renovated and enlarged by US firm Best Practice Architecture for a couple and their daughter.
The clients were searching for a new home when they found the grey-and-white dwelling in the Seattle neighbourhood of Madison Park with an unusual history.
The building, which appears as a bungalow from the street but is now split over three levels, was originally a houseboat that had been moved to land in the early 20th century.
"One block from Lake Washington, the quaint Boathouse Bungalow checked every box for homeowners Justin and Dean in their pursuit of the perfect place to raise their daughter," said local firm Best Practice Architecture.
While the home had been remodelled several times over the years, the new owners wanted to add space and overhaul the interior. They turned to Best Practice, a firm they had commissioned in the past to update their first house.
"Honestly, we didn't even consider working with another firm when we decided to start our next chapter as a family," said the clients.
Collaborating closely with the owners, the architects created a scheme that maintained the home's original character while infusing it with contemporary elements.
For the home's exterior, the team chose a warm white with sage accents. Visitors are greeted by a Dutch door, which is split in half horizontally.
Within the dwelling, the team opened up the main floor to bring in light and provide clear views to the backyard.
The front portion holds a great room with a vaulted ceiling clad in white-stained cedar, while a kitchen and a dining room sit beyond.
On the lowest floor, small improvements were made to an existing bedroom and bathroom that now belong to the clients' daughter.
The architects also created a laundry room and a double-height home office with direct access to the backyard. The office has an overhead lookout that connects to the kitchen above.
The extension – an elevated volume clad in black metal – was carefully stitched onto the rear of the house. The 600-square-foot (56-square-metre) addition was designed to be mostly hidden from the front street, in order to preserve the home's bungalow aesthetic.
"It is a contrasting black metal volume perched on top of the more traditional bungalow – an abstract version of the original home," the architects said. "The addition is bold but complements the home's character while standing on its own as a modern form."
The extension contains added space on the main floor, and a bedroom suite up above. The home's different levels are accessed via a new, open stair lined with steel-and-glass handrails.
The project took three years to complete, from start to finish. Originally 1,449 square feet (135 square metres), the home now totals 2,049 square feet (190 square metres).
Founded in 2011, Best Practice Architecture is led by partners Ian Butcher and Kailin Gregga. Other projects by the Seattle studio include a storage shed that was converted into a backyard studio, and the conversion of a garage into living quarters for a grandmother.
The photography is by Rafael Soldi.
Project credits:
Architect: Best Practice Architecture
Team: Ian Butcher (lead), Sam Wilson, Kip Katich
Structural engineer: Harriott Valentine Engineers (James Harriot, lead; Tess Pietro)
Client/owner: Armintrout
Contractor: Ainslie-Davis Construction
Cabinetry: LEICHT Seattle
Metal siding: Loeberg Roofing
Custom vanity lighting: Fixture Design Studio (Josh Leggett)
Custom metal fabrications: Twisted Metalworks
Plumbing fixture sourcing: Seattle Interiors
Decorative lighting sourcing: Inform Interiors
Fireplace: Sutter Home and Hearth
Windows and door sourcing: Windows, Doors, and More

