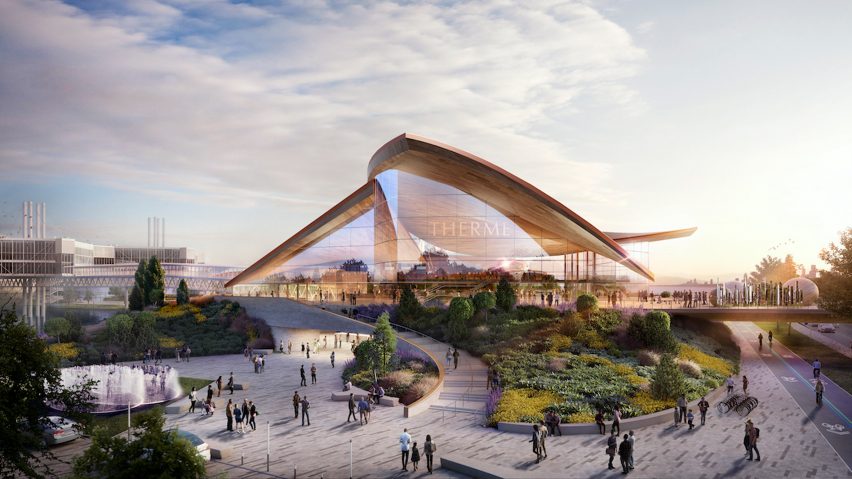
Diamond Schmitt and Therme Group to transform Toronto's Ontario Place into wellness destination
Dezeen promotion: Diamond Schmitt Architects and resort developer Therme Group have unveiled plans to overhaul the lakefront Ontario Place in Toronto by adding swimming pools, botanical gardens and art experiences.
The Therme Canada Ontario Place masterplan sees the 1970s-built entertainment park transformed by combining the existing landmark architecture with new public spaces and cultural attractions.
New additions will include a huge glasshouse filled with plants and swimming pools, a flower-shaped exhibition pavilion and a lakefront beach.
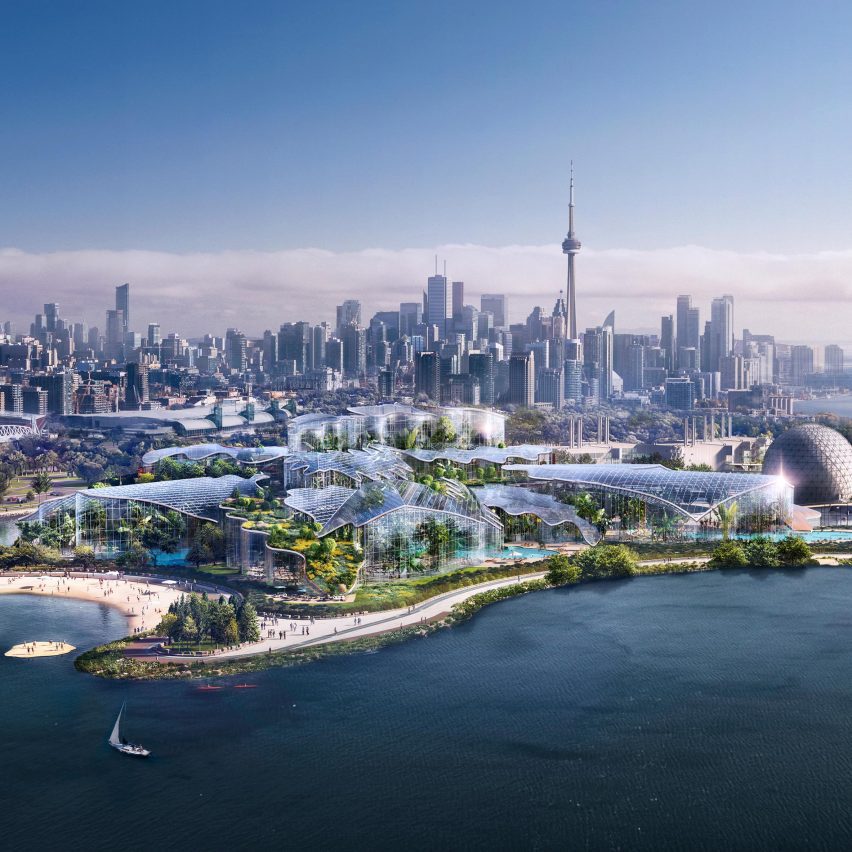
"Diamond Schmitt's design for Therme defines a future for urban places that aspire to strong connections in nature to enrich the human spirit," said studio co-founder Don Schmitt, who is based in Toronto.
"The architecture is exuberant, connected to water and the open landscape, grounded in indigenous knowledge and engaged in the heritage and legacy of Ontario Place," he said.
Ontario Place is best known as a site of experimental architecture. Built as part of the legacy of the 1967 Montréal Expo, its buildings include a triodetic dome known as the cinesphere and three pods suspended above the surface of the lagoon.
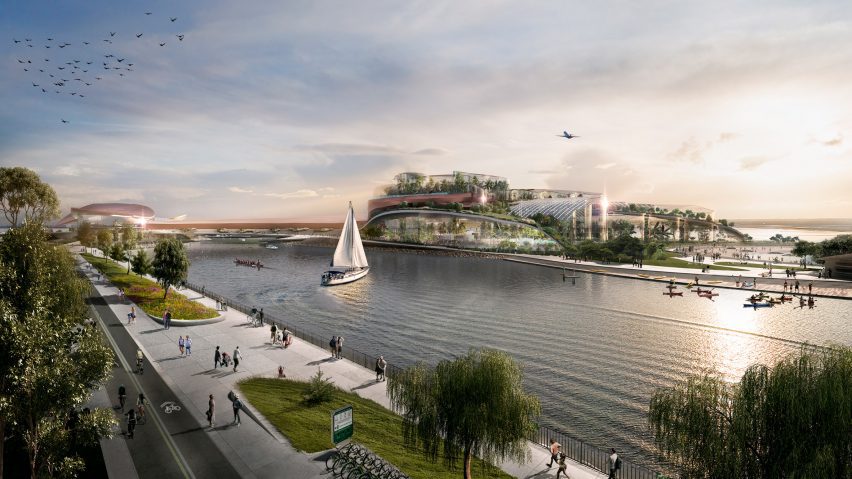
The future of the site has been a topic of city-wide debate since it stopped operating as a theme park in 2012, given the significance of its heritage and its connection to Downtown Toronto.
Therme Group's ambition is to bring Ontario Place back to its former glory as a tourist attraction but to open it up to a wider audience by making it more publicly accessible.
As a global leader in wellbeing resorts – with past projects including Therme Bucharest – the developer believes that water-based experiences are key to this revitalisation.
"The future of Ontario Place will be defined by how successful it can be connecting people to the water," said Therme Group CEO Robert Hanea.
"Through our technology and by engaging the community, Therme and our partners will add a new architectural landmark that will play a role in bringing more people back to the waterfront, capturing the original spirit of Ontario Place from 50 years ago," he said.
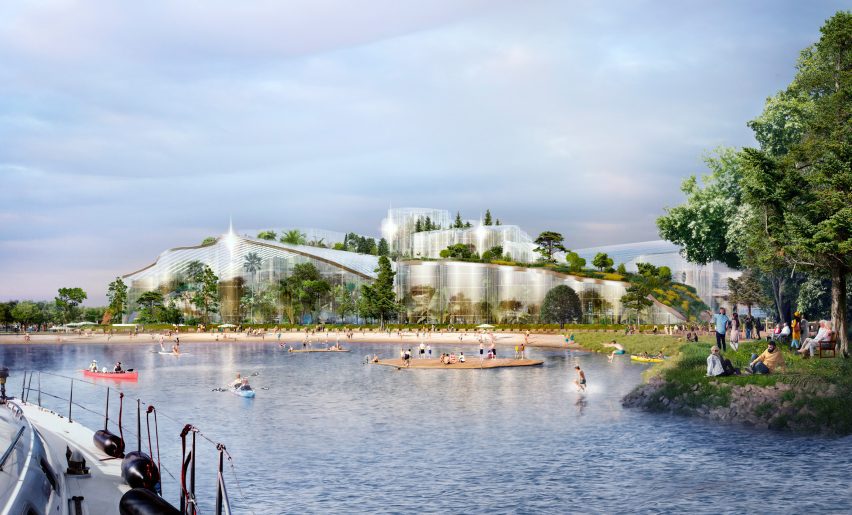
Diamond Schmitt worked closely with Therme Group's in-house design team Therme ARC on the masterplan.
The main Therme Canada Ontario Place building, built from energy-efficient, bird-friendly glass, will combine swimming and wellness facilities with botanical gardens.
The Therme Entrance Pavilion will be formed of three transparent vaults, inspired by the form of a trillium flower.
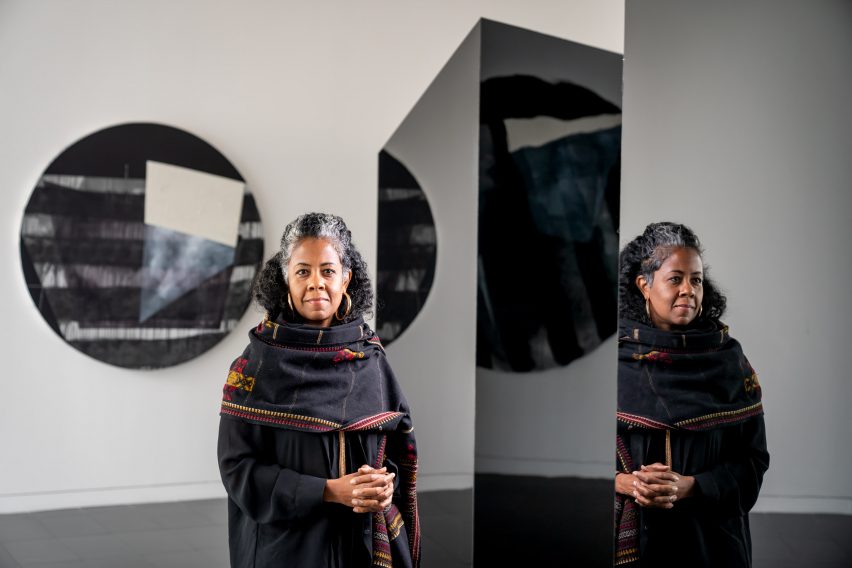
This space will host a programme of multi-sensorial art installations and sustainable infrastructural solutions curated by Therme Group's cultural arm, Therme Art.
Therme Art works with a network of artists, designers and architects, such as DRIFT, Torkwase Dyson, Refik Anadol and Stefano Mancuso amongst many others, to develop site-specific projects.
"The design for Ontario Place invites us to explore all of our senses and supports opportunities for ongoing internal and external liberation practices connected to nature," said artist Torkwase Dyson.
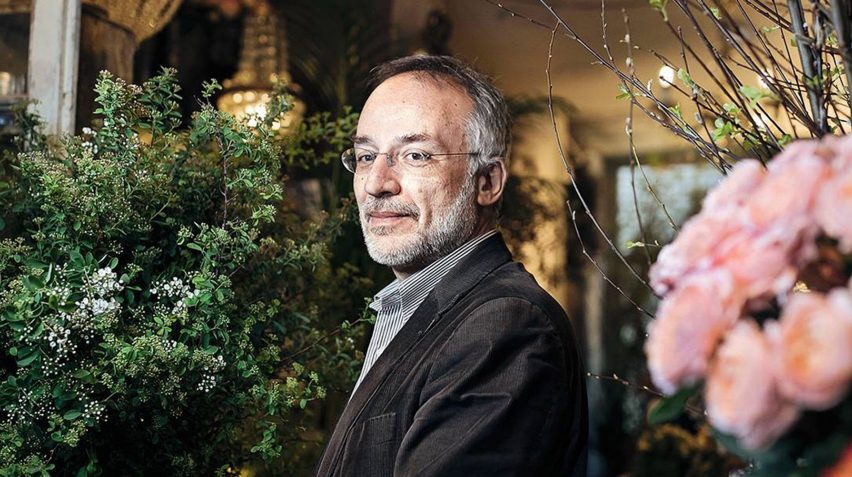
Across all Therme facilities, including Therme Canada Ontario Place, there will be functional plant-based solutions that intend to purify the air inside the buildings through natural processes and cycles observed in plants.
This function has been informed by urban botanical solutions provider Pnat, led by plant scientist Stefano Mancuso. The concept was shown in Mancuso's installation called Mutual Aid at the 2021 Biennale Architettura in Venice.
The installation shared how humans and plants are interconnected through processes of mutual exchange which promoted discussions at the Wellbeing Culture Forum, Therme Art's platform of interdisciplinary discourse founded in response to the global pandemic in 2020.
"We created Botanical Solutions, a joint venture between Therme Group and Pnat whose plant-based solutions will be widely used in the Toronto project," said Mancuso.
In addition to solutions designed to improve air quality, the scheme also includes 32,000 square metres of public space, including the new beach, green spaces, wetlands, and an enhanced network of pedestrian and cycle paths.
Renovations to the cinesphere and pods will make these spaces more accessible, and a new bridge will be installed to connect the West Island with the mainland.
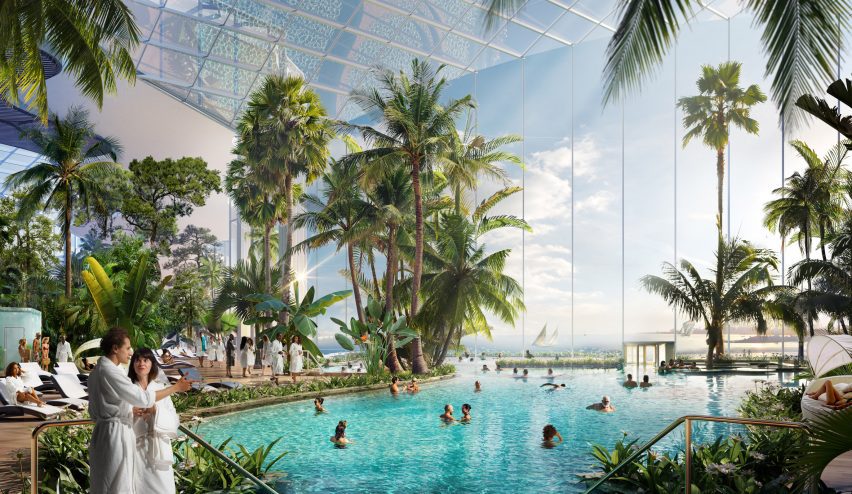
"Therme is grounded in the planned expansion of public park space," said Diamond Schmitt principal Gary McCluskie. "It honours and celebrates Ontario Place's history, including the pods and cinesphere."
"We designed the West Island of Ontario Place to connect people to the water year-round," he stated. "Our design weaves three themes, expressed through architecture: exhibition pavilions; natural forms; and greenhouse architecture."
Once complete, Ontario Place is expected to attract three million visitors every year and become a linchpin of the city's post-Covid transformation.
Throughout the project, Therme Art will work with local Toronto communities with the aim of improving lives with culture.
"Therme Art will work closely with Toronto's local scenes, through synergic expansion in relation to the environment and its communities, by proposing long-lasting alternatives for the improvement of people's lives at the core of cultural enhancement," said CEO of Therme Art and Vice President of Therme Group, Mikolaj Sekutowicz.
To read more about the project, visit Therme Canada's website.
Partnership content
This article was written by Dezeen for Therme Canada as part of a partnership. Find out more about Dezeen partnership content here.