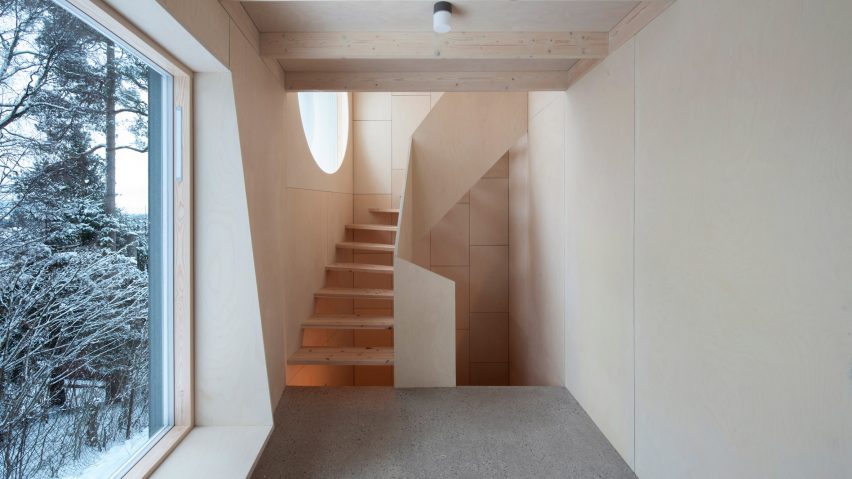
Resell+Nicca's Tower Bridge extension contains dining room that straddles a car port
Architecture office Resell+Nicca has added an extension to a semi-detached house in Oslo comprising a tower linked to existing living spaces by a glazed bridge.
Resell+Nicca was approached in 2019 by a couple who had just given birth to their third child and wanted to extend their half of a semi-detached house.
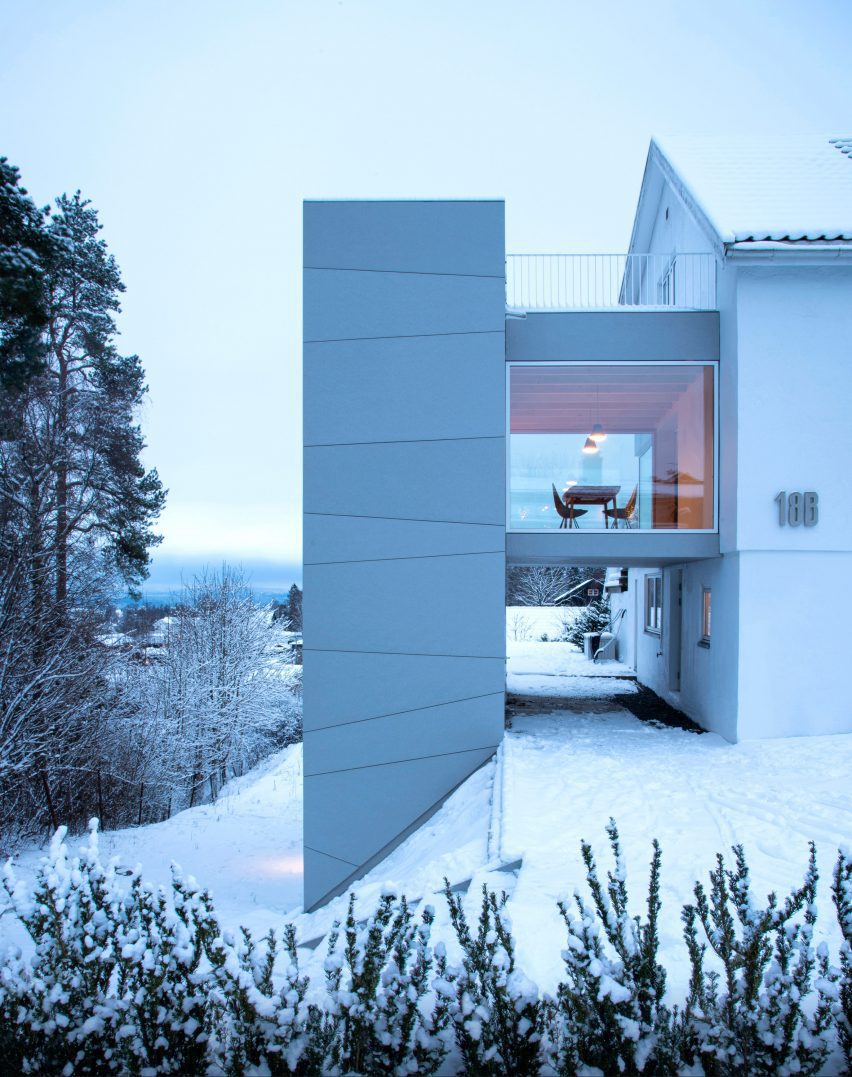
The property's site on top of a slope offered good views to the south but presented significant challenges for the construction of the new addition.
Local planning regulations stated that the extension needed to increase the overall amount of usable outdoor space on the plot in order to receive a building permit. This was difficult to achieve while increasing the internal area and negotiating the awkward topography.
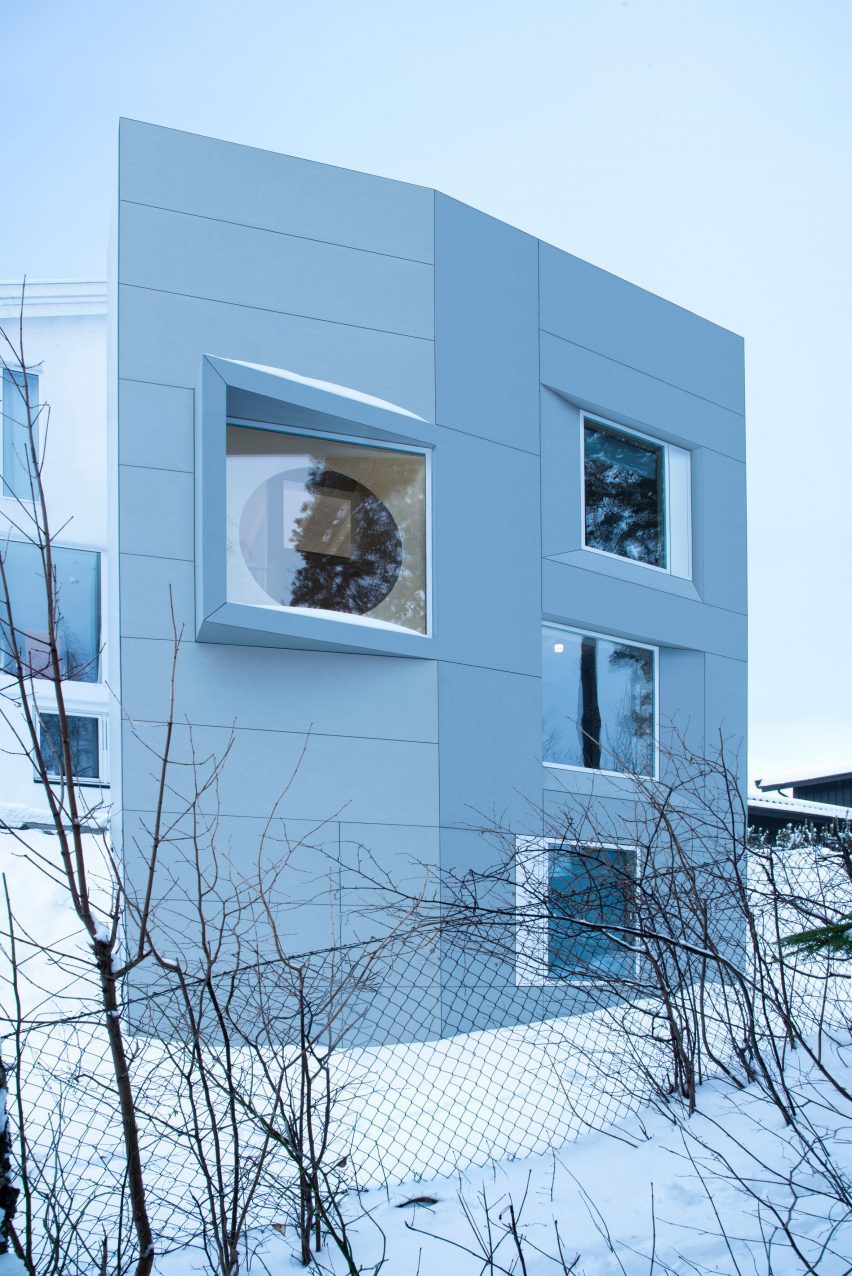
The architects proposed a tower-like structure positioned on part of the slope that was considered too steep to be included in the existing outdoor space. A roof terrace incorporated on top of the tower provides the necessary additional external living area.
"We wanted the extent of the narrow slope to visually define the width of the extension," said architects Olav Resell and Nicca Gade Christensen, "and we wanted the structure to have a distinct vertical appearance – meaning we had to enhance the perception of 'high and narrow' – without compromising on functional aspects."
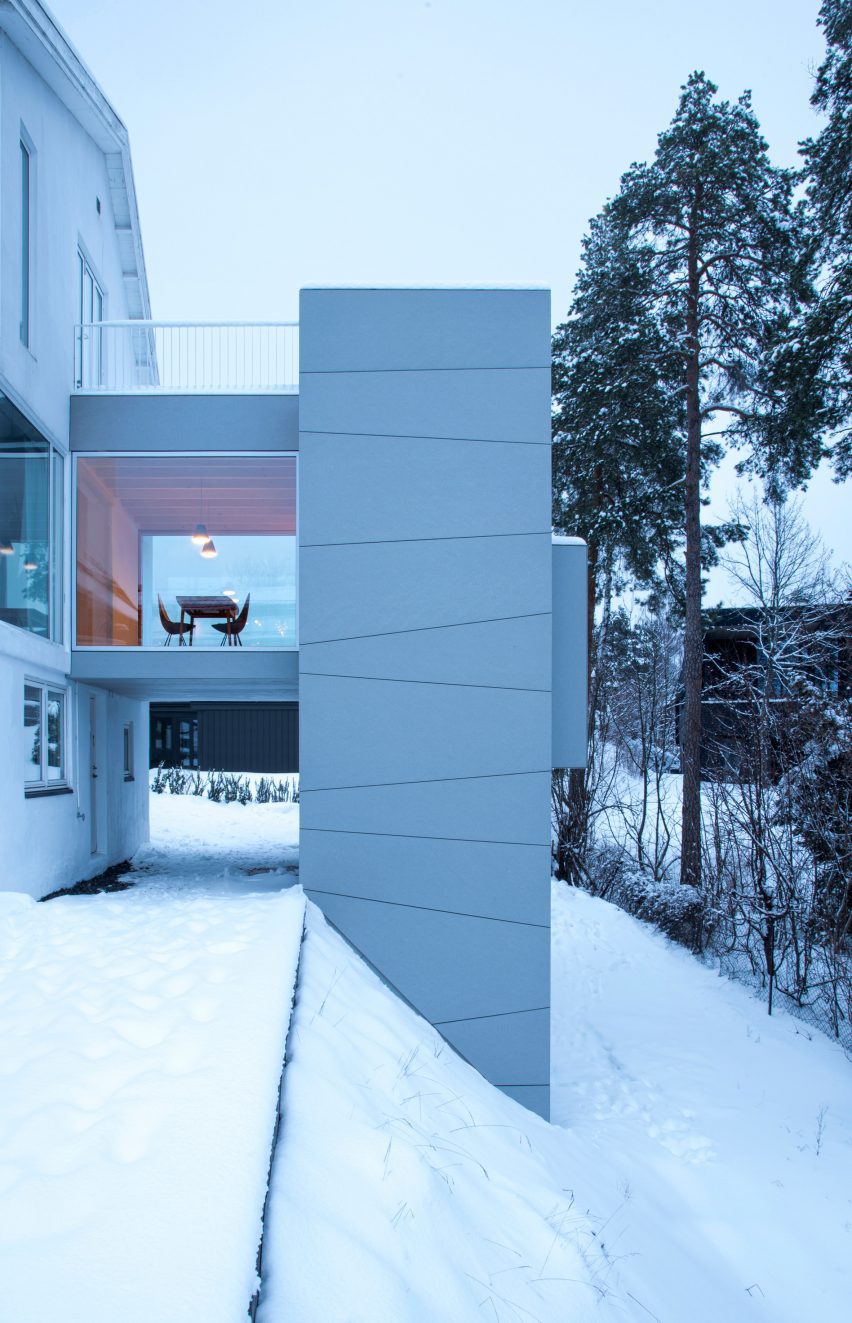
The new structure extends from the existing building's southeast facade and straddles an open space used to fulfill the clients' request for a carport.
An entrance at the existing grade level provides access to a staircase connecting new living spaces above with a studio apartment on the lower floor.
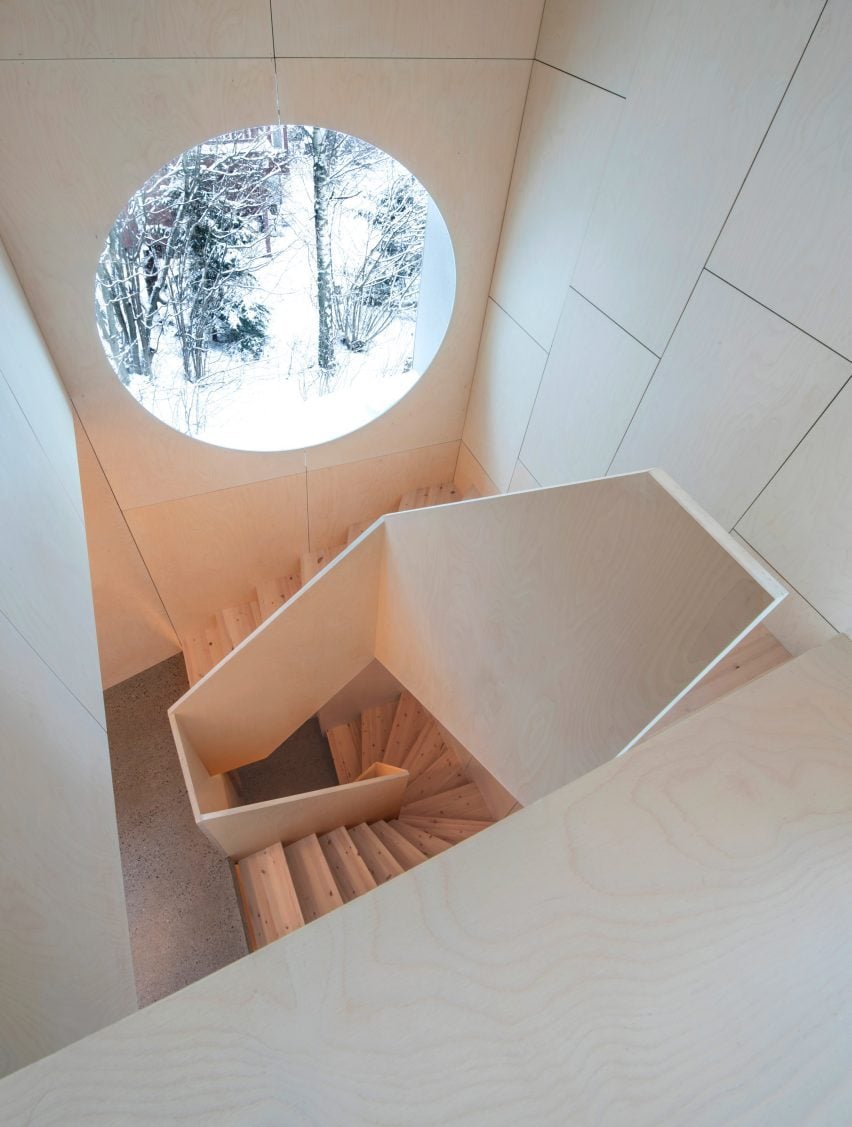
The studio apartment extends beneath the carport and connects with the lower level of the garden, which was previously deemed to be inaccessible.
The tower narrows at both ends but splays outwards on its southeast elevation to maximise the internal floor area and capture views of the nearby pine trees.
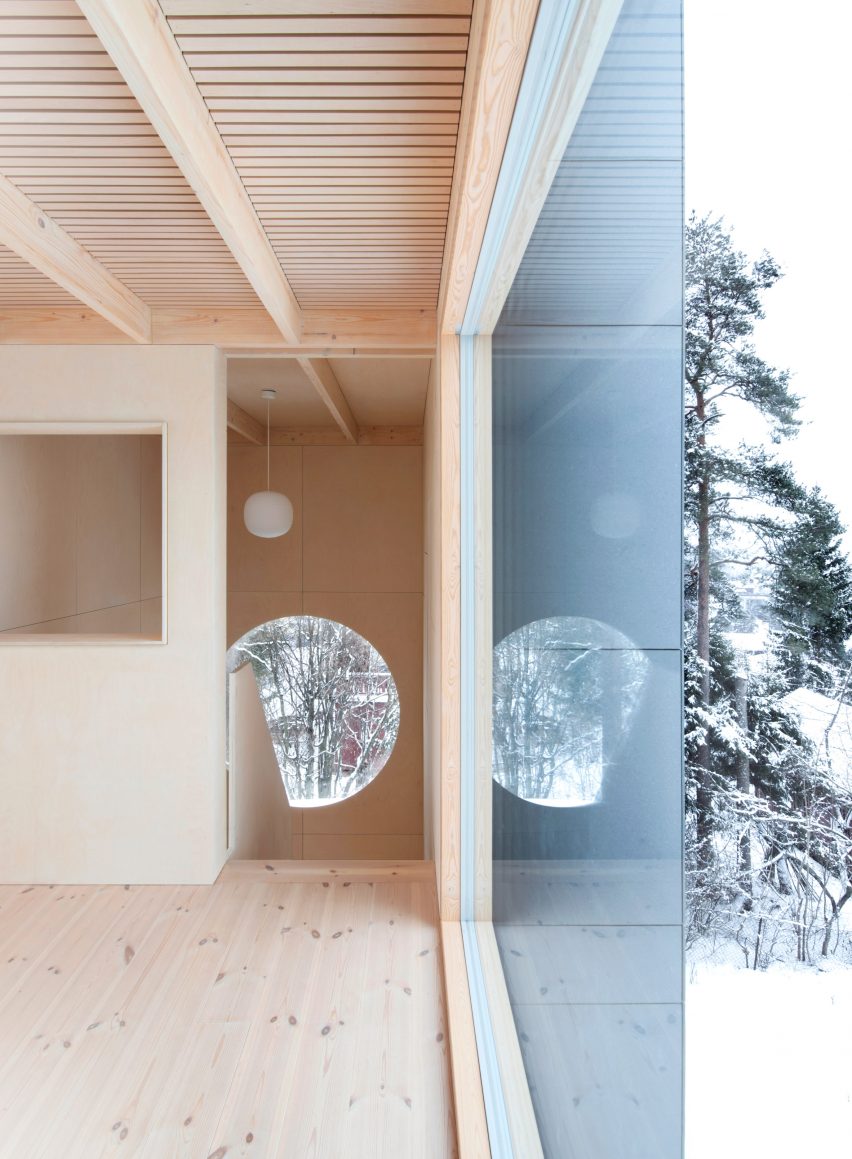
The structure's verticality is enhanced by extending the external cladding so it rises above the adjoining bridge. The cladding forms a balustrade around the rooftop terrace, while a slender railing on the connecting section emphasises the sense of separation from the main building.
The bridge element contains a new dining room, connected to the living room and kitchen in the existing house. Full-height glazing on either side of the dining area provides views of the surroundings and of the distant Oslo Fjord.
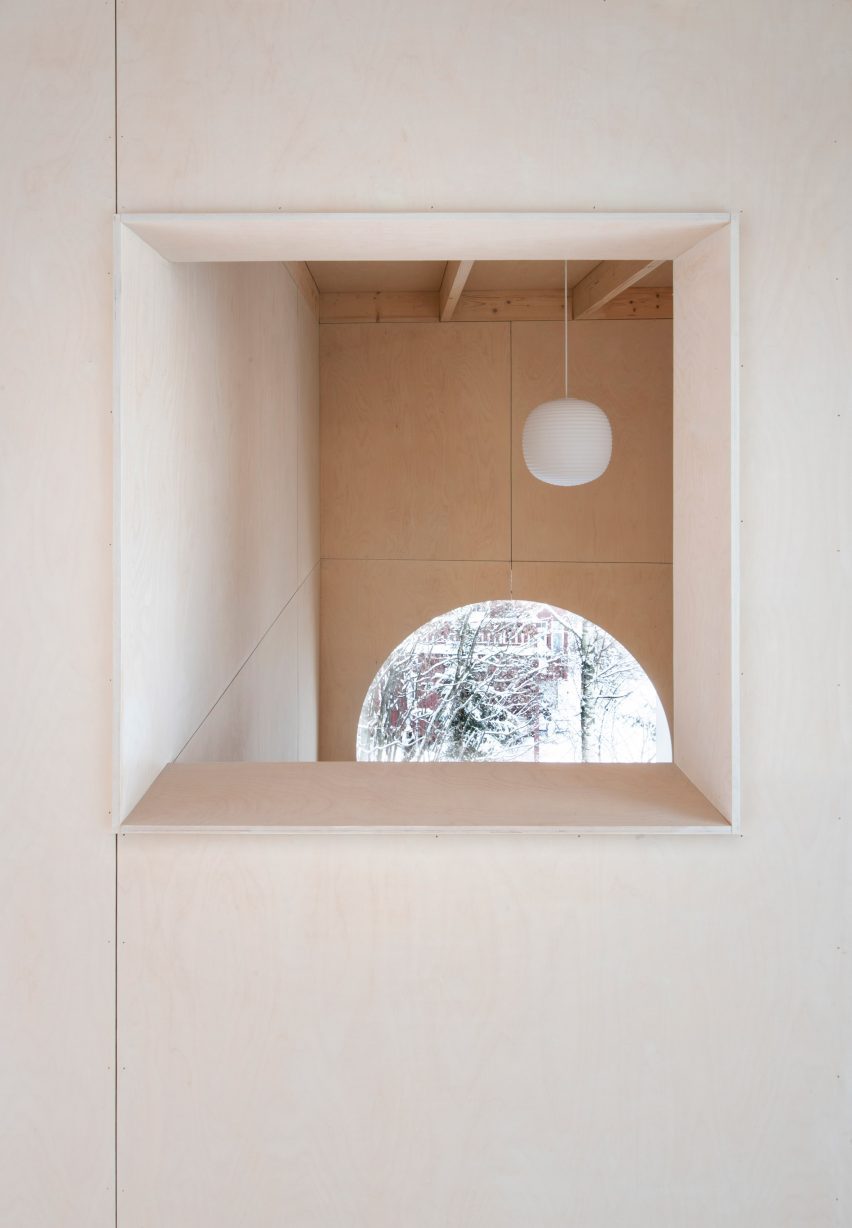
The living spaces extend through the bridge and into the tower, where a guest room and home office are accommodated above the new entrance.
The tower is clad in fibre-cement panels that were chosen because they could be cut precisely and applied to create a matt-finished surface that complements the existing house's slightly rougher mortar walls.
"We wanted a facade material that was able to enhance both the shape of the tower and the details around the windows on the east facade," the architects added.
In contrast to the crisp and muted exterior, the interior of the extension features plenty of wood that brings warmth and texture to the living spaces.
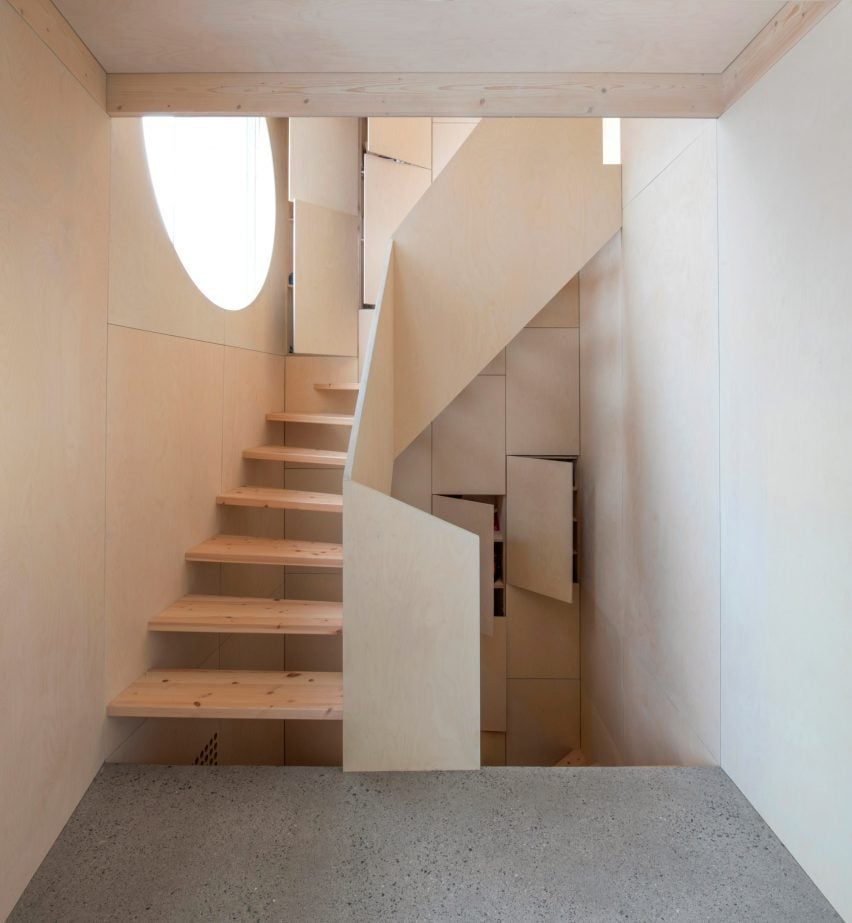
Structural elements made from spruce combine with walls and balustrades built using birch plywood panels. The ceilings are clad in aspen and the doors, floors and windows are made from pine.
The entrance area features a large picture window with a frame that extends at its base to form a bench.
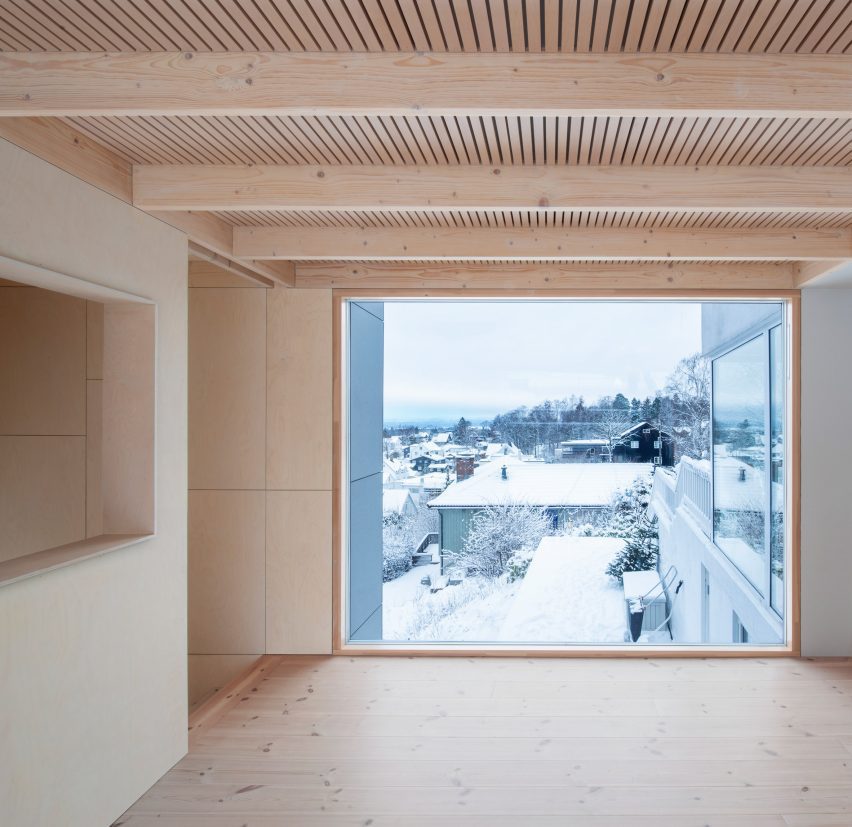
The stairs leading to the upper and lower floors are lined with storage, and a circular window on the way to the first floor looks onto the pine forest.
Resell+Nicca is an Oslo-based architecture studio founded in 2015, formerly known as Resell Arkitektur. In 2016, it collaborated with Pir II on the design of the Cabin Ryfylke cabin in Norway, which features a patterned facade composed of slate shingles.