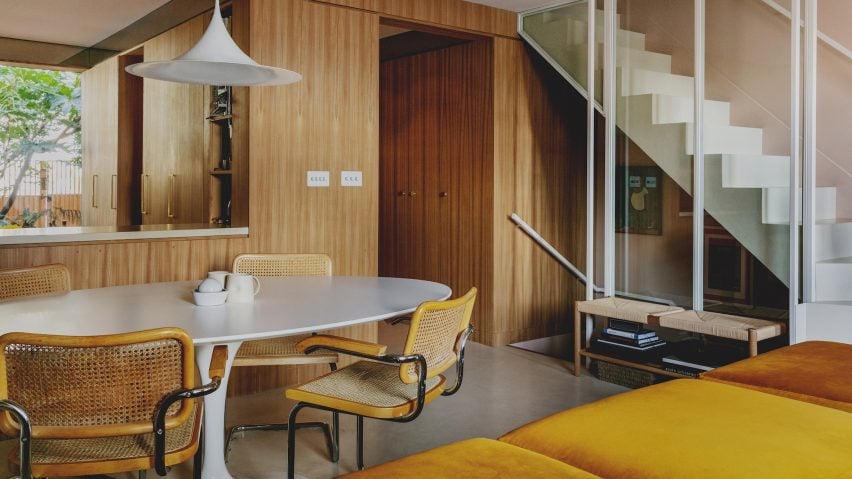Architecture office Studio Hagen Hall has transformed a townhouse in north London into a home inspired by 1970s Californian modernism to remind its owners of time spent living in Los Angeles.
Studio Hagen Hall was approached by recording artists Ben Garrett and Rae Morris to refurbish a townhouse near Primrose Hill, which appealed to the new owners because of its size, location and well-established garden.
Garrett and Morris wanted the interiors to evoke the style of homes found in Los Angeles, and in particular the Laurel Canyon neighbourhood where they spent time together living and writing music.
"One of the main reasons the clients approached Studio Hagen Hall was because they recognised hints of 1960s and 1970s design in our previous work, specifically our use of materials, joinery design, and spatial planning," architect Louis Hagen Hall told Dezeen.
"Ultimately, our inspirations and references were very much aligned from the outset, so the evocation of this era of design was a very collaborative process," Hagen Hall added.
Hagen Hall's design approach for the Canyon House project is informed by the work of midcentury architects and designers including John Lautner, Richard Neutra and Charles and Ray Eames, who are all known for their work in California.
The house, which was originally constructed in 1969, had previously been separated by awkward partitions and two staircases into three self-contained bedsits.
The first stage of the renovation involved stripping the building back to its shell, which revealed its suitability for a radical overhaul as it featured only a few internal load-bearing walls.
Studio Hagen Hall set about creating a series of intimate, flexible spaces within the house's compact footprint. The aim was to ensure these spaces feel connected to each other and to the gardens at its front and rear.
The removal of one of the staircases allowed for the creation of an open living area on the ground floor, featuring a raised conversation platform and snug adjoining the dining space and kitchen.
The lounge area features a bespoke velvet sofa with hidden storage that can be separated from the dining space using heavy linen curtains set into a custom-made elm recess.
The lower-ground floor now contains a professional-grade recording studio and writing room that is structurally separate from the rest of the house to achieve acoustic isolation.
Design features such as the conversation platform, open stair and the hatch connecting the kitchen and dining areas clearly nod to the style of midcentury homes.
The use of materials from this period, such as elm, velvet and fluted glass, is updated through the inclusion of more contemporary elements, including the micro-cement flooring.
"From an aesthetic point of the view, the biggest challenge was trying to evoke the feeling of Californian-style 1970s living without creating a pastiche of that era," Hagen Hall added.
"This attitude also stretched to the choice of furniture and artwork, which includes a mix of vintage and contemporary pieces."
The kitchen feels like a self-contained unit crafted entirely from elm, with a window seat providing a view onto the garden and back into the living area.
Cabinetry in the kitchen and bathrooms was designed with fluted glass, smoked glass and brass hardware that will develop a patina over time to complement the vintage midcentury furniture and lighting.
Velvet upholstery and a textured carpet lends the lounge space a warm and luxurious feel, while cork tiles used for the bathroom flooring and bath panels expand on the 1970s aesthetic.
The staircase linking the three floors features a steel and glass balustrade that maintains a visual connection between the spaces.
Canyon House is longlisted in the house interior category of the Dezeen Awards 2021, along with projects including a converted 19th-century home in Paris that was modernised by Clément Lesnoff-Rocard to included a double-height dining area facing a private courtyard.
The photography is by Mariell Lind Hansen.

