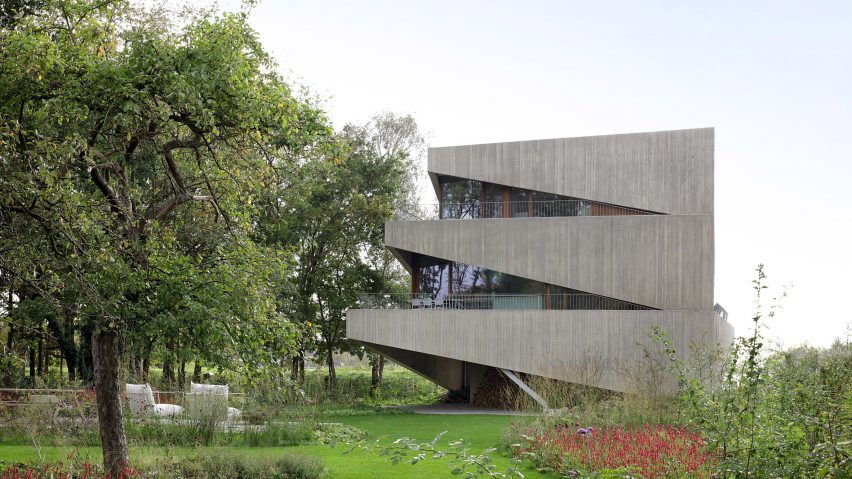A stack of triangular, prow-like terraces define this concrete home in Mechelen, Belgium, designed by local practice Graux & Baeyens Architecten.
The Ghent-based practice designed House N-DP to provide privacy from passers-by, while also opening out to views of the surrounding fields and the Vaart canal with large angular windows.
"Each storey is set back in relation to the previous one and has been superimposed at a slightly shifted angle, with the intention of creating privacy and a sense of security for the residence," explained the practice.
"A seemingly random play of concrete canopies opens and closes the facade, creating a pleasing impression of introverted openness."
On the ground floor, a setback concrete core creates an open space for car and bicycle parking beneath the overhang of the floor above. The rough concrete envelope extends downward to conceal the large front door from view.
Alongside a bathroom and cloakroom, this core houses the central staircase that connects the three levels of the home, while an external metal staircase gives direct access to the first-floor terrace.
The roughly square plan of the home creates two glazed, open corners and two more introverted corners opposite one another on each floor. Triangular windows create a gradation of views between these contrasting conditions.
On the first floor, a dining space and lounge with a fireplace are tucked into the darker corners, while the kitchen and an additional seating area open out onto bright external terraces.
"The kitchen is bathed in the morning sun, while the living room with adjoining terrace catches the last ray of the sun," said the studio.
Above, the bedrooms take advantage of the bright corners and their terraces, with the bathrooms, study and linen closet tucked into the more "introverted" areas.
The interior finishes are a continuation of the raw concrete and wooden frames visible on the exterior, which is combined with clay plaster in some areas to create a simple, "tranquil" interior.
Custom-designed fittings reference the angular form of the building. These include a faceted metal fireplace hood and storage unit that follows the form of the triangular windows, creating areas of window seating beneath sloping cupboards.
The metalwork of the slim steel balustrades and external staircase has also been specially designed for the home, as well as a large gate that wheels along a steel track at the home's entrance.
"We deliberately did not work with modern glass, but with galvanised steel," said the practice. "This aligns the enclosure and the breaches in the facade with the human scale of the residents, in an otherwise imposing building."
Graux & Baeyens Architecten has recently completed several other homes across Belgium, including an extension to a 1960s chalet in Destelbergen and the modernisation of a bungalow in De Haan.
The photography is by Filip Dujardin.

