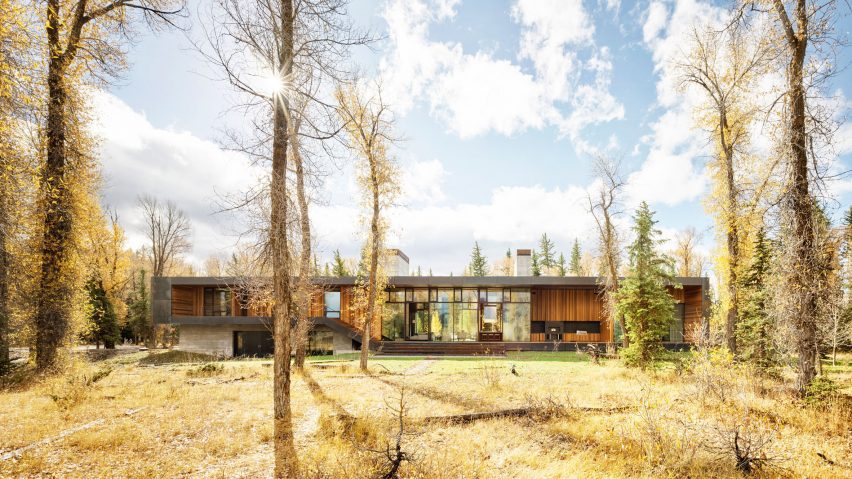US firm CLB Architects has completed a family retreat near Wyoming's Grand Teton National Park wrapped in black steel that is intended to rust as it ages.
Located on the shore of Snake River, the Riverbend house is a family's secondary residence at the foot of the Teton mountain range.
Set amongst 18 acres (7.28 hectares) of rugged wilderness, the home is described by CLB Architects as a "quiet platform set amidst the trees".
The 6,257-square-foot (581-square-metre) property is split into two volumes that run perpendicular to one another and are joined by a common terrace in between.
CLB Architects chose to raise the ground floor of the home six feet (1.83 metres) above the surrounding grade, providing residents better views of the landscape.
Along the side of the building that faces the river, the balcony steps down gradually to meet the ground.
"A careful study of the relationship between the site, river, and mountain views beyond led the architects to elevate the main floor [...] six feet above the natural ground plane," explained the Wyoming-based firm.
"The result is architecture that engages with its riverine and mountain setting."
The larger of the two contains the owner's bedroom, living room, and kitchen, while the smaller volume contains the same amenities but serves as guest quarters.
This allows visitors to enjoy complete privacy, while still providing spaces for the owners and their guests to socialise.
From the driveway, an exterior flight of steps leads to the double-height entrance to the home. An overhanging roof shelters large portions of the exterior, protecting areas of cedar cladding.
Parts of the building that are not protected by the roof are finished with black steel panels. According to the architects, these will rust over time, lending a different character to the property.
"Over time, the steel will develop a patina; ultimately the building will exchange its black shell for a rusty one, further integrating into the site," said CLB Architects in a project description.
CLB Architects also completed the home's interiors, which feature a simple palette of board-formed concrete, wooden ceilings, and restrained furniture selections.
CLB Architects is based in Jackson and has completed several homes in the area.
Other projects by the American studio include a vacation home for a New York City couple that sought the refinement of the Upper East Side amongst Wyoming's wilderness, and principal Eric Logan's own home, which he renovated with a weathered steel roof.
The photography is by Matthew Millman unless indicated otherwise.
Project credits:
CLB Architects team: Eric Logan, principal; Kevin Burke, principal; Bryan James, project manager; Leo Naegele, project coordinator; Libby Erker, interiors
Contractor: Peak Builders
Landscape: Hershberger Design
Civil engineer: Nelson Engineering
Structural engineer: KL&A
Mechanical engineer: JM Engineers
Electrical engineer and lighting: Helius Lighting Group
Geotechnical engineer: Jorgensen Geotechnical

