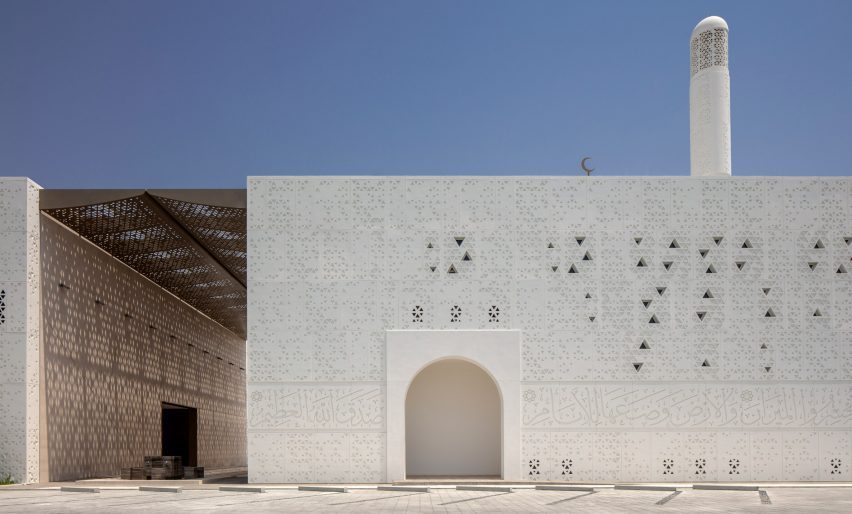
Dabbagh Architects creates calligraphy-covered contemporary mosque in Dubai
Dubai-based studio Dabbagh Architects has wrapped the Mosque of the Late Mohamed Abdulkhaliq Gargash in UAE in white stone facades containing geometric forms and calligraphy.
Named after businessman Mohamed Abdulkhaliq Gargash, who passed away in 2016, the mosque was designed by Dabbagh Architects founder Sumaya Dabbagh – making it one of the first mosques in the UAE to be designed by a woman architect.
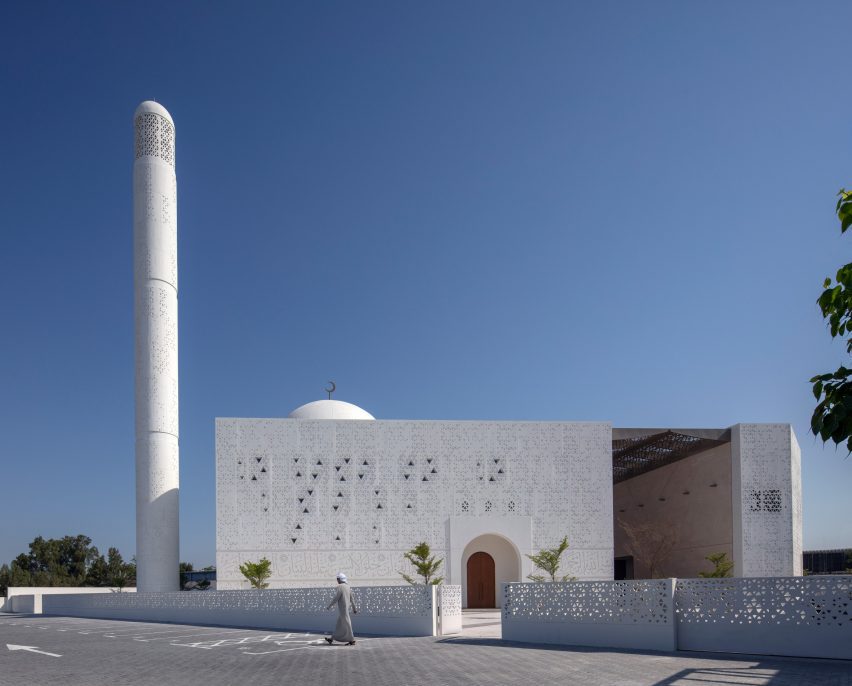
Funded by the Gargash family, the building is set alongside a busy road in the industrial Al Quoz area in the south of Dubai.
The family wanted the building to have a contemporary feel and be a calm space for prayer away from the bustle of the city.
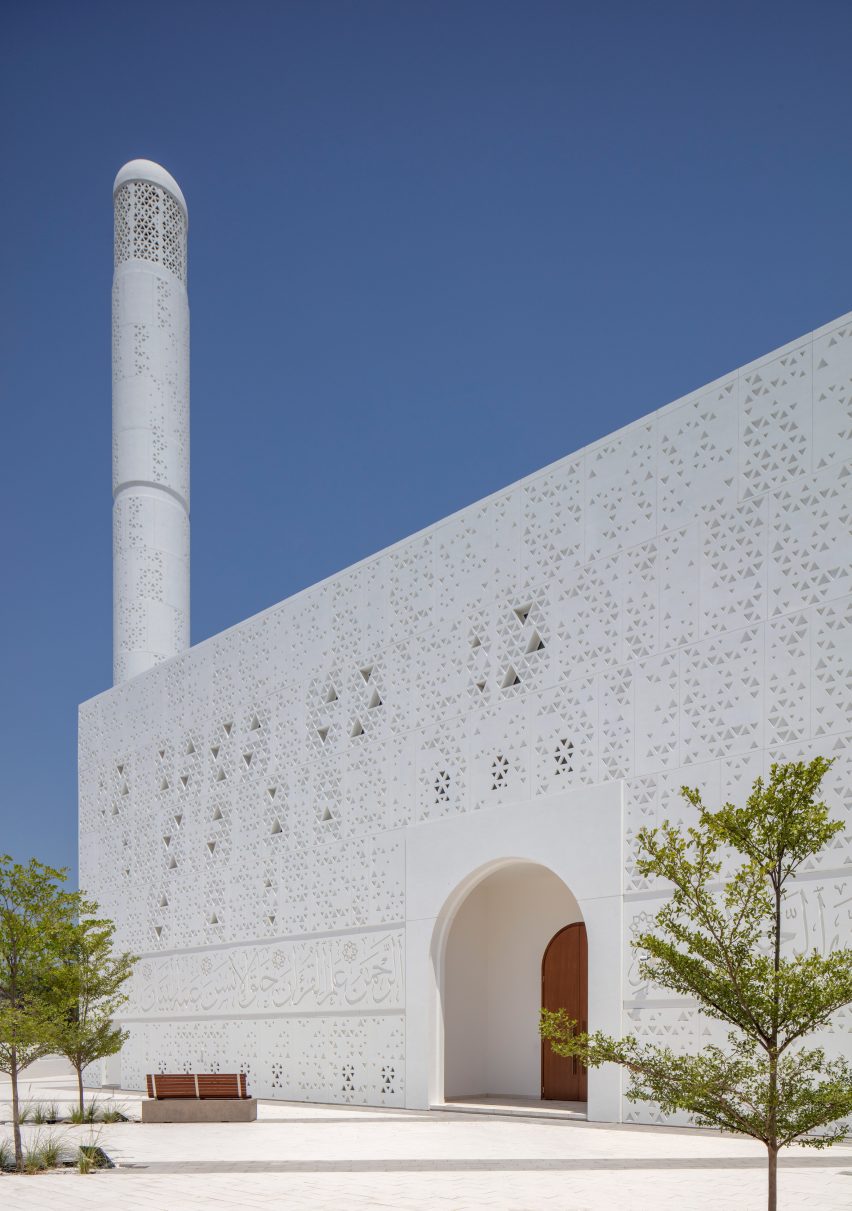
"We aimed to create a sanctuary, a sense of calm amongst the visual clutter and noise of the industrial Al Quoz district," Dabbagh told Dezeen.
"The design approach is a response to the site, the setting, local materials available and equally importantly the experience created," she said.
"All of these considerations have created a contemporary design that is of its time and place."
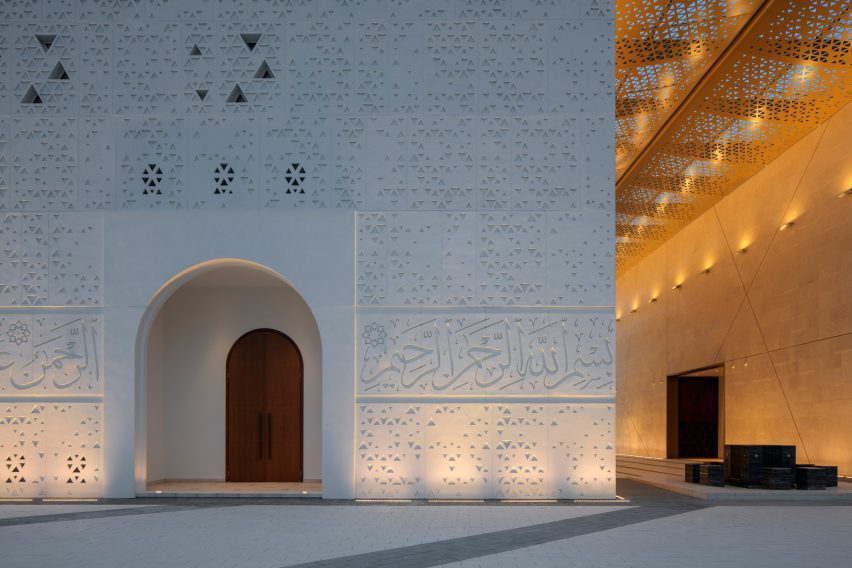
Unlike traditional mosques that are often made up of multiple blocks, Dabbagh Architects aimed to create a simple, clean form that would make the building stand out.
"Religious buildings are often used to express opulence and status," said Dabbagh.
"For the Gargash Mosque, the client's brief was to have simplicity. Thus the minimal design approach has created a building that stands out in its setting."
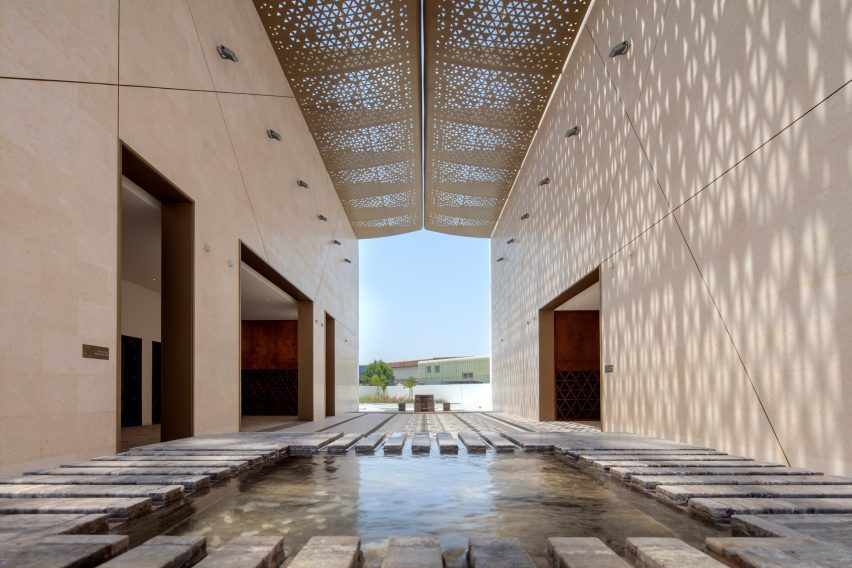
The building is separated into two blocks by a linear courtyard that is sheltered by a perforated canopy.
The larger of the two blocks contains the dome-covered main prayer space on the ground floor with the women's prayer area on the first floor.
On the other side of the courtyard are the ablution facilities and residences for the Imam and Moazen.
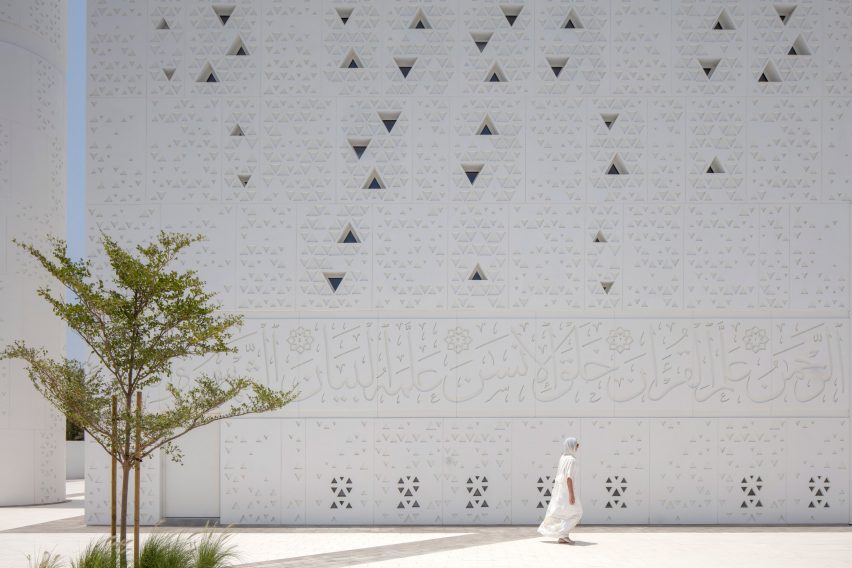
The mosque's stone walls are covered with a recessed geometric pattern made of triangles, some of which perforate the stone to allow natural light into the building.
A verse from the Quran written in calligraphy was also recessed into a band that wraps around the walls of the prayer hall.
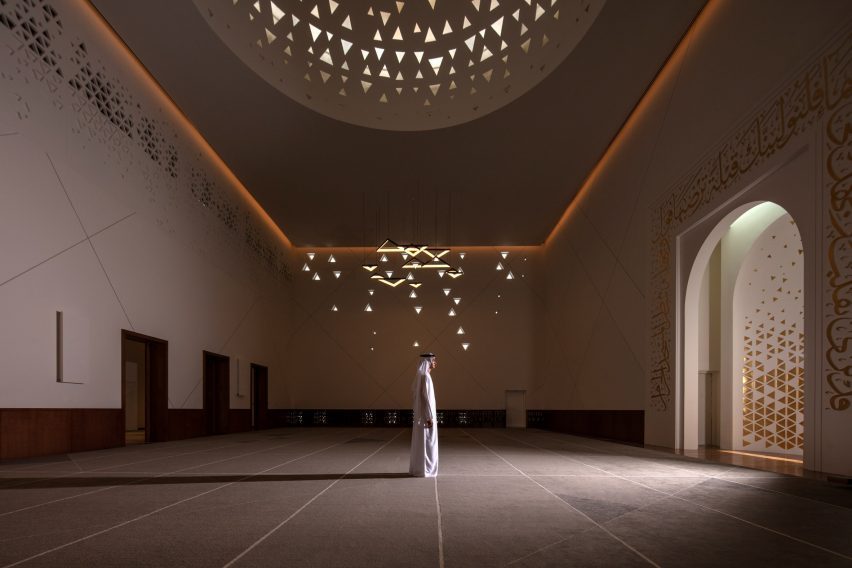
"Muslim prayer is performed throughout the day at prescribed timings: at dawn, midday, afternoon, sunset and at night," explained Sumaya.
"This discipline creates a human connection with the natural day and night rhythm," she continued.
"The experience created through the design of the mosque seeks to enhance this connection through a controlled introduction of natural lighting."
The geometric pattern extends across the mosque's minaret, which was also designed to have a contemporary form.
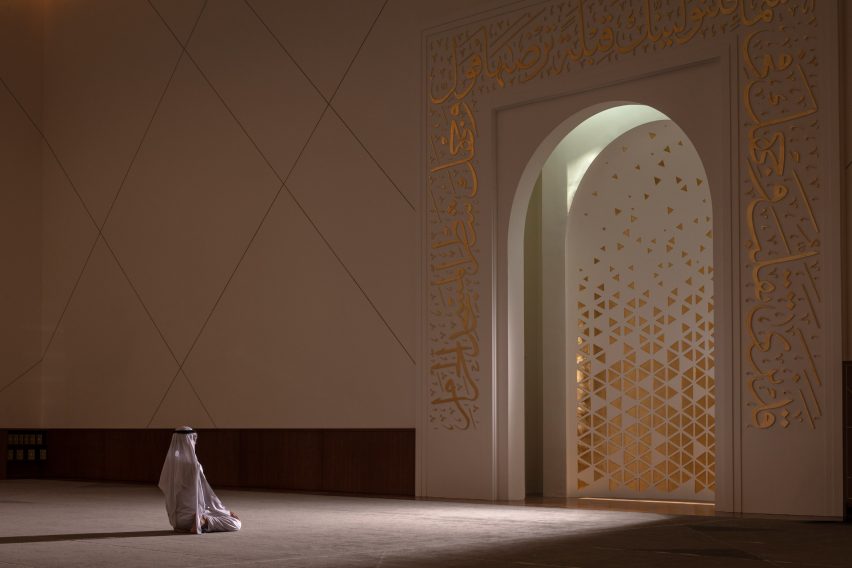
Dabbagh hopes that overall the project has succeeded in creating a mosque that evokes "a sense of the sacred".
"Our philosophy focuses on creating a memorable experience through our design," she said.
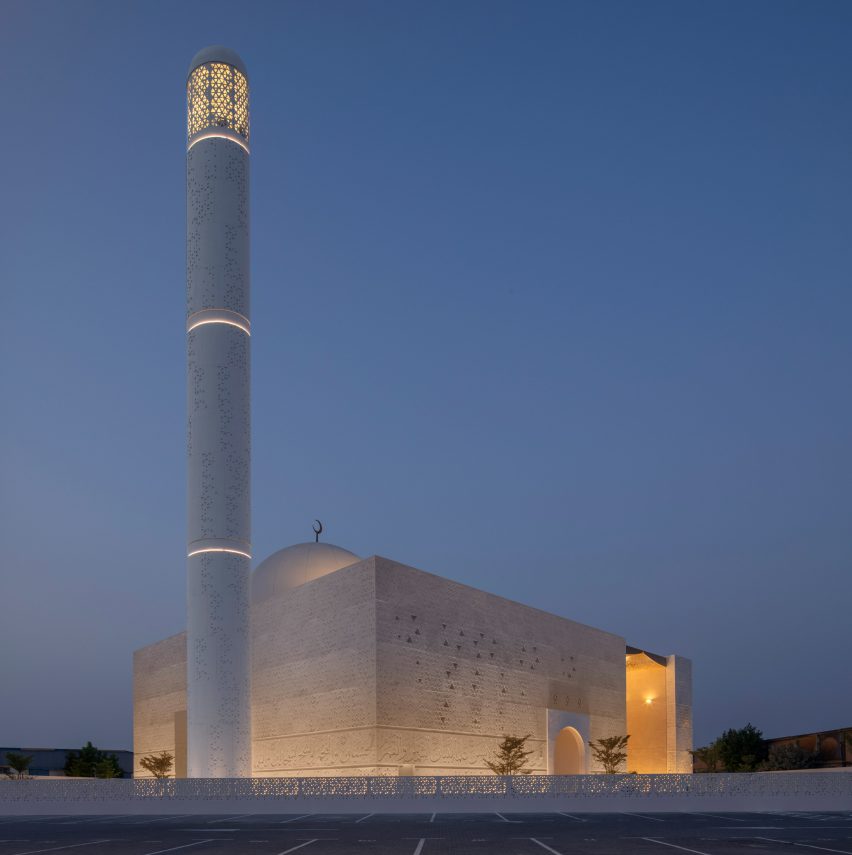
"This is particularly important when designing a place of worship. Through deliberate design means such as the Quranic verses in the calligraphy externally, the proportion of the main space and the use of natural light in strategic locations," she continued.
"The intent is to evoke a sense of the sacred and intangible end result is created through these tangible means."
Previous mosques on Dezeen include Cambridge Central Mosque in the UK by Marks Barfield Architects and a brick mosque in Dhaka, Bangladesh.
Photography is by Gerry O'Leary Photography.
Project credits:
Lead architects: Dabbagh Architects
Structure engineers: Orient Crown Architectural
MEP engineers: Clemson Engineering
Landscape architects: WAHO Landscape Architecture
Client: Family of the late Mohamed Abdulkhaliq Gargash