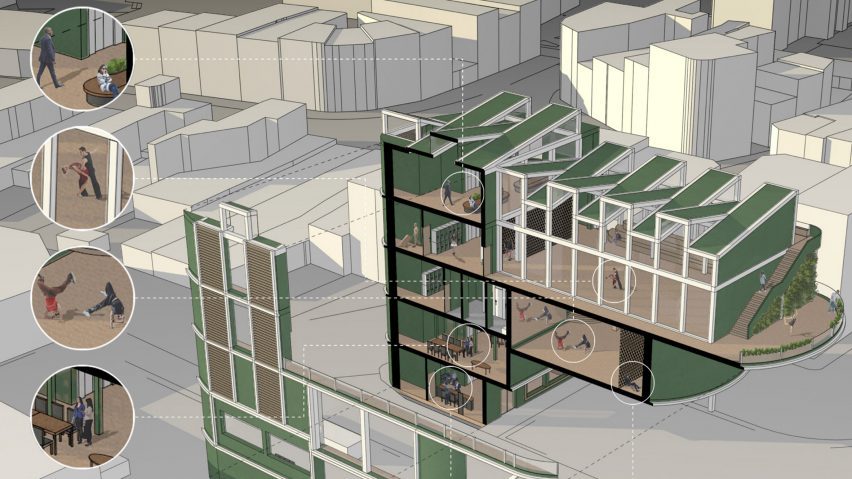
Ravensbourne University London presents nine student architecture projects
A project that explores rituals around death through the use of mycelium and a dance studio are included in Dezeen's latest school show by students at Ravensbourne University London.
Also included is a community garden that intends to engage the local community in growing their own produce and a sustainable fashion store that aims to disrupt the status quo of fast fashion.
Ravensbourne University London
School: Ravensbourne University London
Courses: BA(Hons) Architecture, BA(Hons) Interior Design Environment Architectures and BA(Hons) Urban Landscape Architecture
Tutors: Alberto Villanueva, Felicity Atekpe, Hwei-Fan Liang, Darren Stacey, Andrew Ó'Murchú, Hannah Fothergill, Matthew Lucraft, Stefano Paiocchi and Giulliana Giorgi
School statement:
"The Department of Architecture at Ravensbourne University London is an exciting creative community focused on educating architects who will imagine and shape the future. We challenge our students to offer solutions to transform communities with a social and sustainable approach. Our students learn through engagement with industry-relevant topics together within and across courses, providing the skills and opportunities they need to kick-start their careers.
"Architecture at Ravensbourne offers a unique interdisciplinary approach where our students enjoy a rich experience in architecture, interior architecture and urban landscape, but also benefit from collaborating with film, animation, product design or fashion students. It is a unique range of courses to prepare our students for creative industries.
"This year our students have engaged with bringing innovative and creative proposals to the area of Rye Lane in Peckham. With a local community as diverse as our students, the area has gone from being relatively low-rent to becoming one of the frontiers of gentrification in London. New arts and experimental adaptive reuse projects mix in with an established vibrant commercial street life.
"Our students have explored topics including urban food production and multicultural markets, alternative youth and care centres, models for living on and near high streets and new materials and future burial traditions. To showcase their work, we have built a virtual gallery."
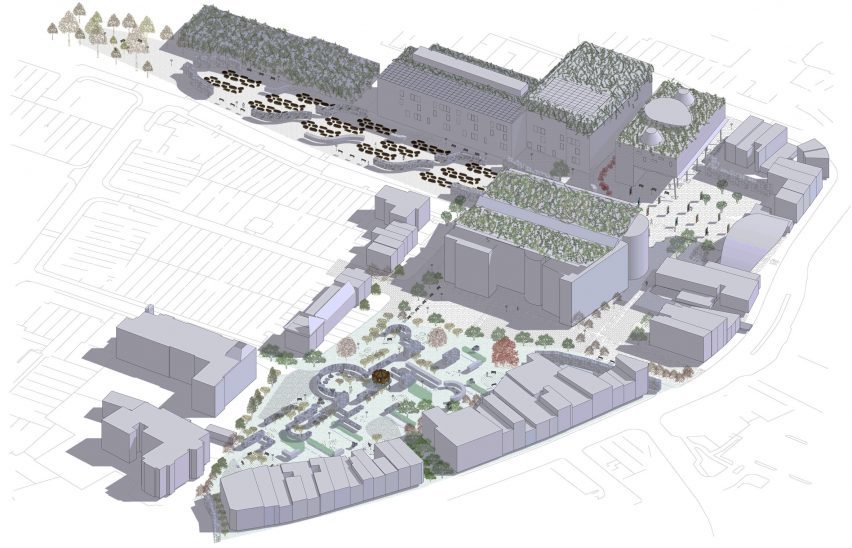
Urban Oasis Park by Aliyah Chaumoo
"This design is made up of three main parts. Urban Oasis Park, designed for human and non-human interaction; a new Peckham Square to accommodate public events; and a Community Garden, which intends to engage the local community in growing their own produce.
"Participants have their own privacy through vegetal 'rooms' created through varying hedge heights. This promotes better mental and physical health as community cohesion is encouraged whilst people are enjoying the fruits of their own labour."
Student: Aliyah Chaumoo
Course: BA(Hons) Urban Landscape Architecture
Tutors: Andrew Ó'Murchú, Hwei-Fan Liang and Darren Stacey
Email: aliyahtc[at]hotmail.co.uk
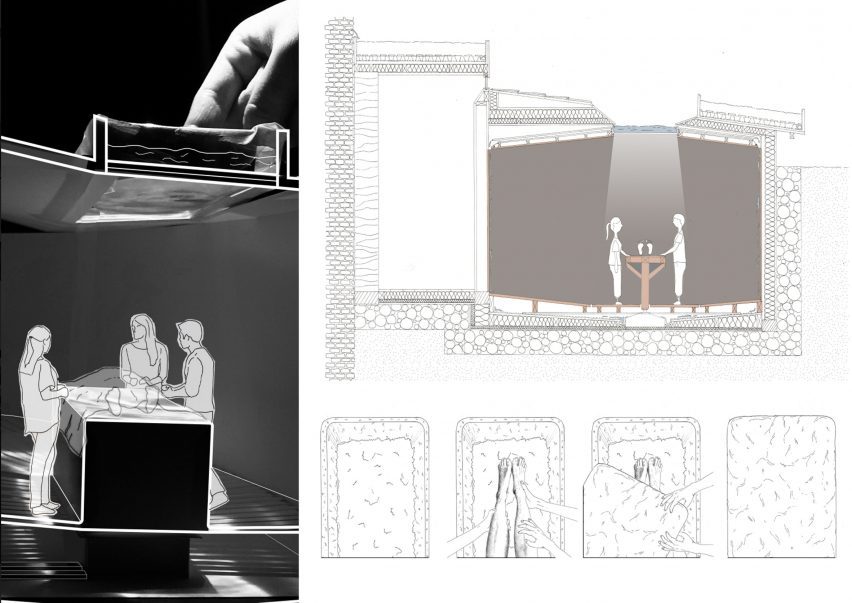
Rethinking Ritual: A Sustainable Approach to Death by Nanchalee Rebecca Waite
"Rethinking Ritual confronts the relationship between the deceased and the living. The project explores the importance and definition of rituals around death by offering a more sustainable alternative to burial systems through the use of a fungus called mycelium."
Student: Nanchalee Rebecca Waite
Course: BA(Hons) Architecture
Tutors: Andrew Ó'Murchú, Alberto Villanueva, Hwei-Fan Liang and Darren Stacey
Email: nanchaleewaitep[at]hotmail.com
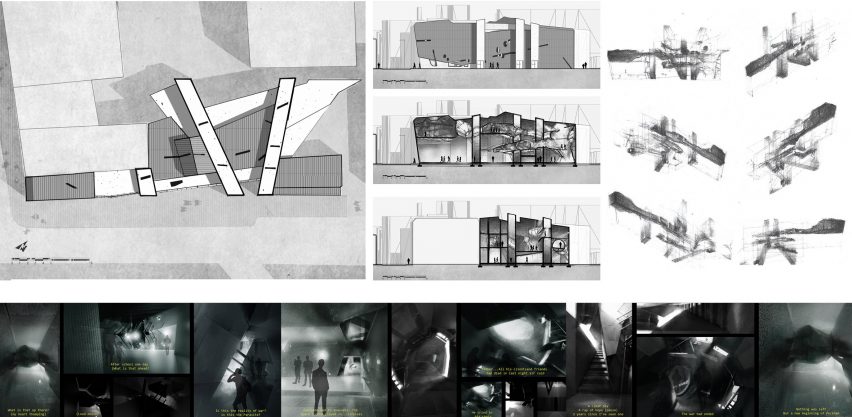
Rita Nee's Museum by Aaron Chung
"A retelling of Rita Nee – a child at the time in Peckham Rye Lane during world war two. Her story is into architectural forms to recreate the experiences throughout her journey.
"Focusing on light and form, occupants are sent on a visual interactive journey through the spaces. This results in a sometimes unfamiliar, sometimes abstract, but always a unique atmosphere."
Student: Aaron Chung
Course: BA(Hons) Architecture
Tutors: Stefano Paiocchi, Hwei-Fan Liang and Darren Stacey
Email: aaroncly1[at]gmail.com
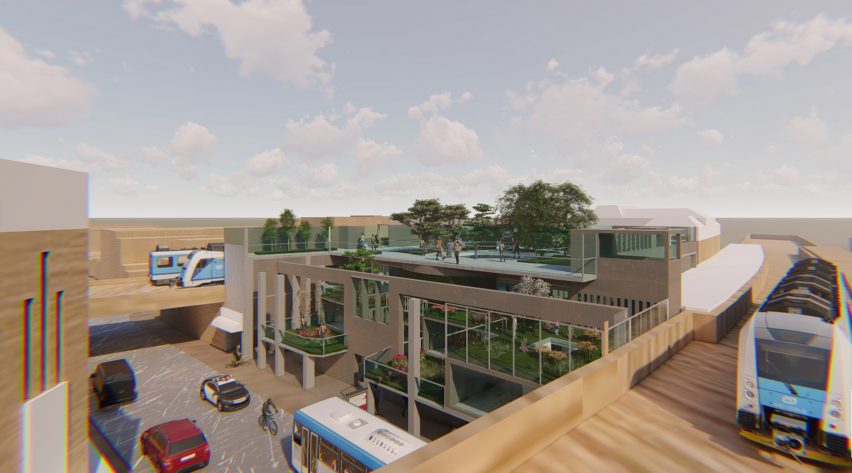
Peckham's Masquerade Arcade by Solomon Toby Alfred
"The Peckham's Masquerade Arcade aims to be the solution to Peckham's countless setbacks whilst maintaining the integrity that makes Peckham, Peckham. In addition, it uses multiple strategies that help create spaces for dialogue between people from various cultural backgrounds who spontaneously interact with one another on a day to day basis.
"It targets a range of people from young to old to those who are live in Peckham and who seek new forms of life. The design also embodies multiple levels of physical and symbolic interpretation left for the user to decode."
Student: Solomon Toby Alfred
Course: BA(Hons) Architecture
Tutors: Alberto Villanueva, Hwei-Fan Liang and Darren Stacey
Email: solomoncheck[at]gmail.com
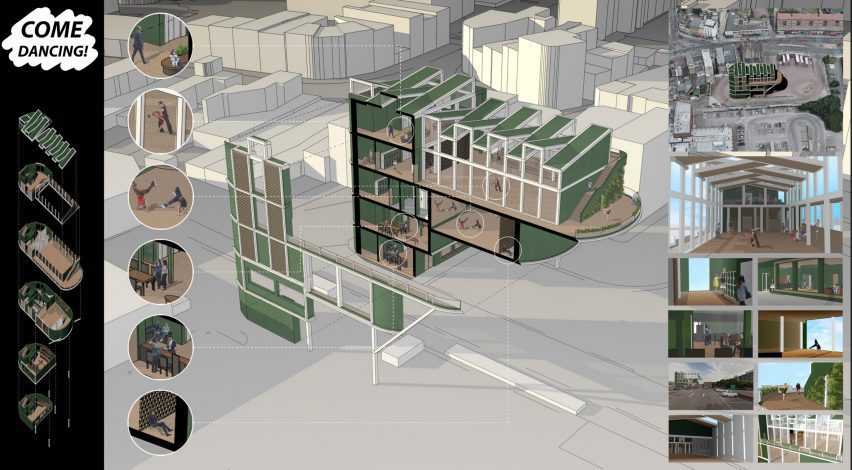
Come Dancing! Dance Studio by Ason Chan
"The dance studio's name aims to get all people in Peckham to come and dance together as this is a way to relax and also give people hope and motivation.
"The greenery brings a more eco-friendly environment to the place as Peckham lacks greenery. The dance studio also has all types of dancing styles to learn to allow all ages and all types of classes including performing parkour dance movements and dance battles helping to avoid rivalry."
Student: Ason Chan
Course: BA(Hons) Architecture
Instagram: asonchan.architects
Tutors: Felicity Atekpe, Hwei-Fan Liang and Darren Stacey
Email: asonarchitects[at]gmail.com
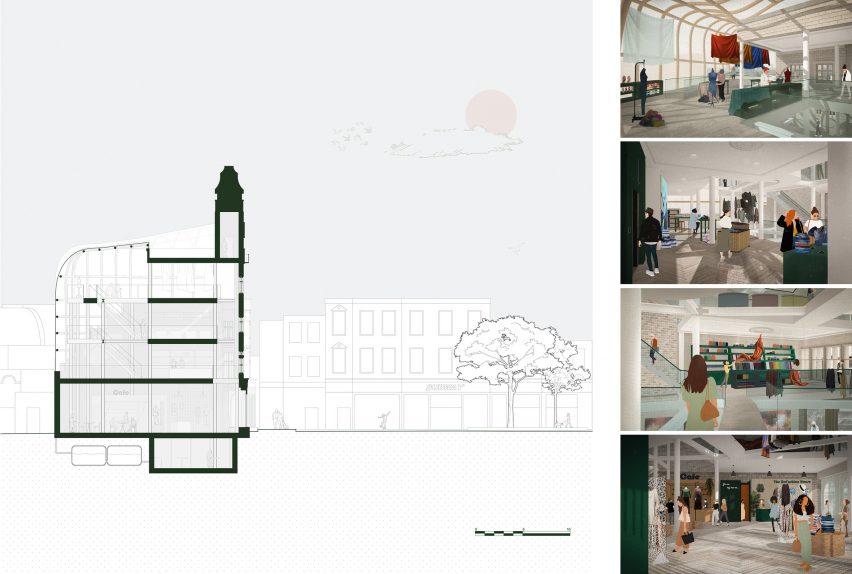
The ReFashion House by Sophie Bennett
"The ReFashion House aims to disrupt the status quo of fast fashion. With the traditional model of fashion and retail on the high street under threat, this project takes notions of the past and applies them to a forgotten Peckham department store to create a hub of refabrication.
"Taking the raw inventiveness from the Victorians, the make-do-and-mend attitude from the store's heyday and the creativity from the Peckham community, the building becomes a new centre for sustainable fashion reinvention."
Student: Sophie Bennett
Course: BA(Hons) Interior Design Environment Architectures
Instagram: sophie.jay.portfolio
Tutors: Matthew Lucraft, Hwei-Fan Liang and Darren Stacey
Email: sophieb_91[at]hotmail.com
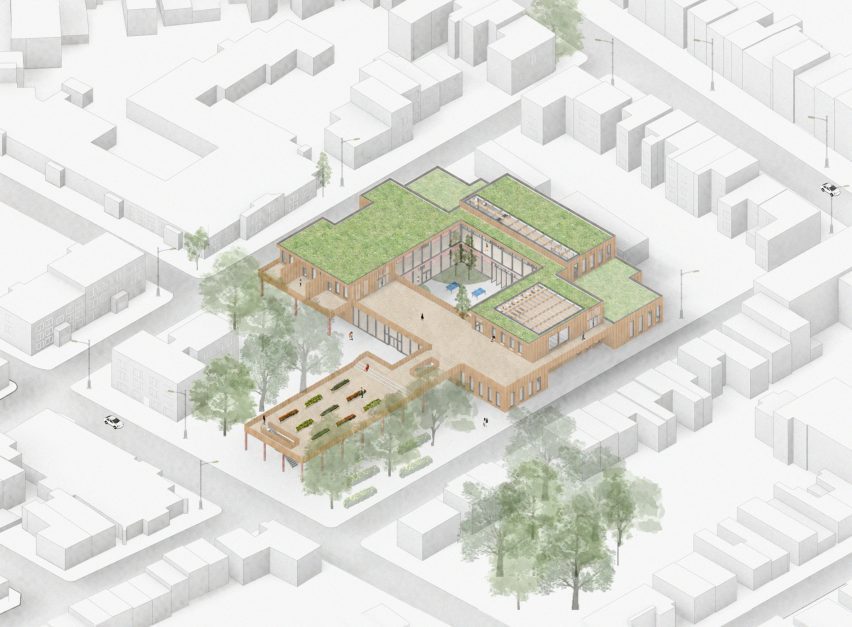
Safe Haven by Myka Cutamora
"Safe Haven is a youth club located in Costa Street by Peckham. The brief explores the idea of a haven where young people can access a place that provides a constant lifeline and a vital safe space outside the family and formal education. This is where young people can develop confidence, resilience and skills.
"This design proposal tackles the idea to guide young people who are vulnerable to gang and knife crime to minimise youth violence in the area. The aim is to engage young people with positive activities that will benefit them.
"This includes developing their self-esteem, encourage healthy eating and fitness, improving employability, supporting them through challenging times, helping them achieve their goals and giving them opportunities to voice their opinion and take responsibility."
Student: Myka Cutamora
Course: BA(Hons) Architecture
Instagram: masc_tect
Tutors: Hannah Fothergill, Hwei-Fan Liang and Darren Stacey
Email: cutamora.myka[at]gmail.com
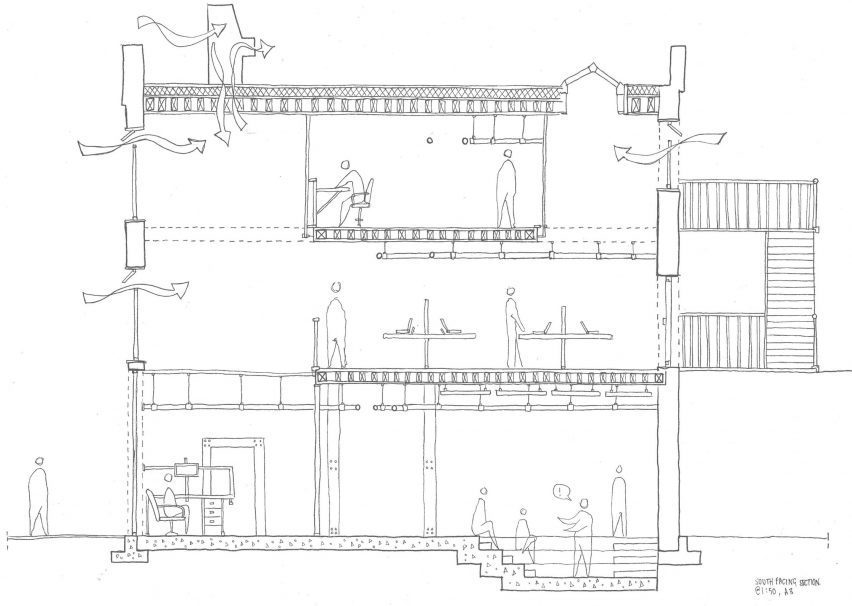
Central Buildings by Dominic Drakes
"During the lockdown, one of the disturbing headlines was the 'digital divide' in which many people did not have access to laptops or computers needed to complete their studies or work.
"This proposal aims to repurpose an existing Edwardian building into an electronics repair centre, which will primarily repair devices and sell these items back to the community at lower prices.
"As windows cannot be opened on the ground floor due to air and noise pollution, a wind tower is proposed as the HVAC strategy to encourage passive ventilation through the natural buoyancy-driven displacement."
Student: Dominic Drakes
Course: BA(Hons) Interior Design Environment Architectures
Instagram: dominicdrakes
Tutors: Matthew Lucraft, Hwei-Fan Liang and Darren Stacey
Email: drakesdominic[at]hotmail.com
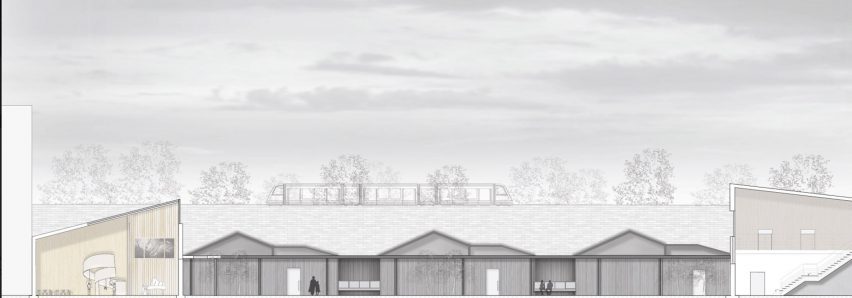
Musical Oasis by Reham Elshafei
"The proposal aims to create a musical centre that enables the residents of Peckham to come together and learn from local musicians while enjoying different ethnic music. This space can become an educational centre for classes and seminars – a space for music therapy for targeted age groups and unrepresented people, but also a collaborative space for performance in the style of an open house.
"This will benefit the Peckham community by providing a collective space for people to celebrate the love of music, as it will be a safe place for freedom of expression."
Student: Musical Oasis
Course: BA(Hons) Architecture
Instagram: architecture.reham
Tutors: Hannah Fothergill, Hwei-Fan Liang and Darren Stacey
Email: elshafeireham26[at]gmail.com
Partnership content
This school show is a partnership between Dezeen and Ravensbourne University London. Find out more about Dezeen partnership content here.