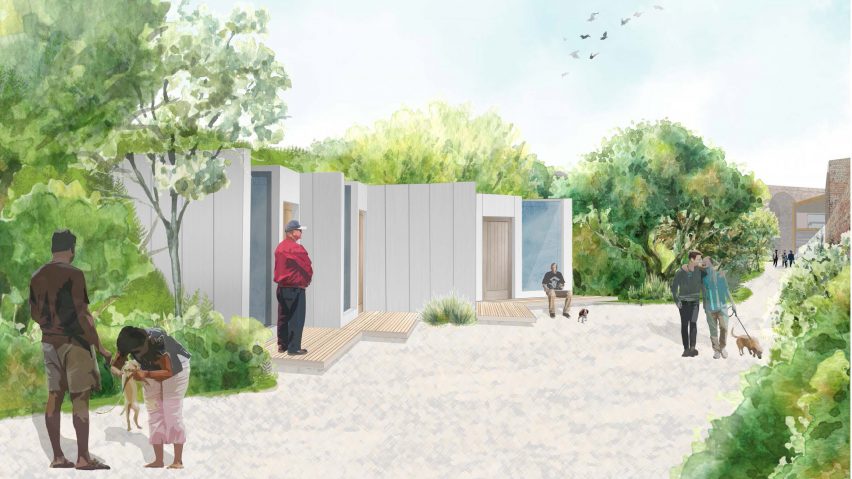
Ravensbourne University London spotlights eight student architecture projects
A dog-friendly shelter for homeless people and a community building for local foraging is included in Dezeen's latest school show by Ravensbourne University London.
Also included is a model-making workshop for socially excluded youth in Peckham Rye and a community farmer's market where people can grow their own vegetables.
Ravensbourne University London
School: Ravensbourne University London
Courses: BA(Hons) Architecture, BA(Hons) Interior Design Environment Architectures and BA(Hons) Urban Landscape Architecture
Tutors: Alberto Villanueva, Felicity Atekpe, Hwei-Fan Liang, Darren Stacey, Andrew Ó'Murchú, Hannah Fothergill, Matthew Lucraft, Stefano Paiocchi and Giulliana Giorgi
School statement:
"The Department of Architecture at Ravensbourne University London is an exciting creative community focused on educating architects who will imagine and shape the future. We challenge our students to offer solutions to transform communities with a social and sustainable approach. Our students learn through engagement with industry-relevant topics together within and across courses, providing the skills and opportunities they need to kick-start their careers.
"Architecture at Ravensbourne offers a unique interdisciplinary approach where our students enjoy a rich experience in Architecture, Interior Architecture and Urban Landscape, but also benefit from collaborating with Film, Animation, Product Design or Fashion students. It is a unique range of courses to prepare our students for creative industries.
"This year our students have engaged with bringing innovative and creative proposals to the area of Rye Lane in Peckham. With a local community as diverse as our students, the area has gone from being relatively low-rent to becoming one of the frontiers of gentrification in London. New arts and experimental adaptive reuse projects mix in with an established vibrant commercial street life.
"Our students have explored topics including urban food production and multicultural markets, alternative youth and care centres, models for living on and near high streets and new materials and future burial traditions. To showcase their work, we have built a virtual gallery."
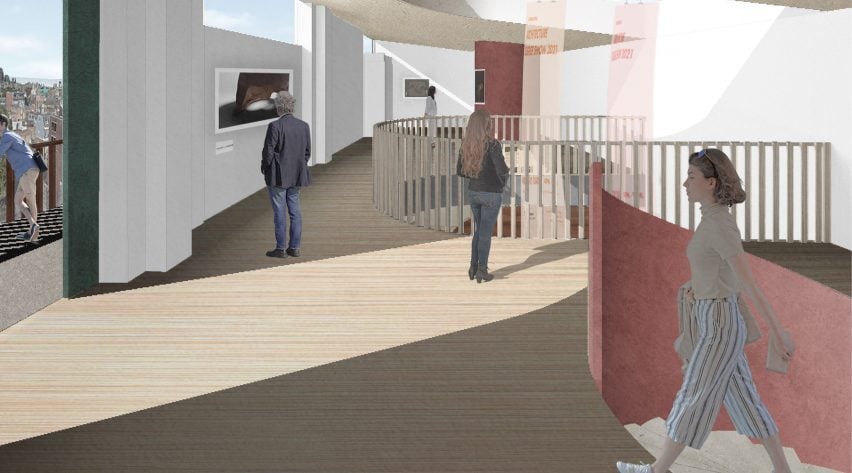
Beyond Boundaries by Lovely Javier
"In keeping with Peckham and Southwark's celebrated artistic culture, this project aims to cultivate this by creating spaces that will showcase local artists' work as well as inspire future creative generations.
"The project aims to offer safety and connectivity to the wider community of Peckham by blurring the boundaries between private and public realms whilst questioning the notion of being supervised. The multi-purpose space consists of an art gallery, a workshop space, a reading/ sensory room and a cafe."
Student: Lovely Javier
Course: BA(Hons) Interior Design Environment Architectures
Instagram: javitecture
Tutors: Matthew Lucraft, Hwei-Fan Liang and Darren Stacey
Email: javierlovelyjayne[at]gmail.com
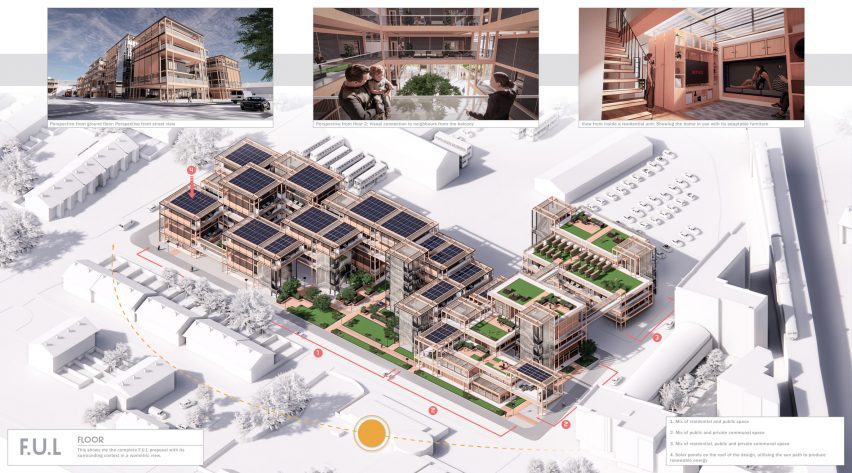
Flexible Urban Living (FUL) by Edgar Maciulis
"Flexible Urban Living is a schematic proposal that aims to tackle some of the many challenges faced within cities all over the world, starting with Peckham. It has become evident that unless we rethink how we design our built environment, our cities will continue to be unsustainable and unaffordable. The FUL envision providing high-quality, affordable homes that work alongside growing families.
"Within a framework that merges livable homes with private and public shared communal spaces. The FUL living experience uses modular prefabricated homes with adaptable furniture that allows you to customise your living space to suit you, moving away from the one size fits all layout typically seen throughout housing development.
"The FUL building system is designed in a way to suit any site whilst also providing a much faster way of construction. Utilising timber prefabrication and flat-pack methods that are used to construct its communal and living spaces. Ensuring a more sustainable and CO2-reducing way of building."
Student: Edgar Maciulis
Course: BA(Hons) Architecture
Instagram: _em.architects_
Tutors: Alberto Villanueva, Hwei-Fan Liang and Darren Stacey
Email: emac.architecture[at]gmail.com
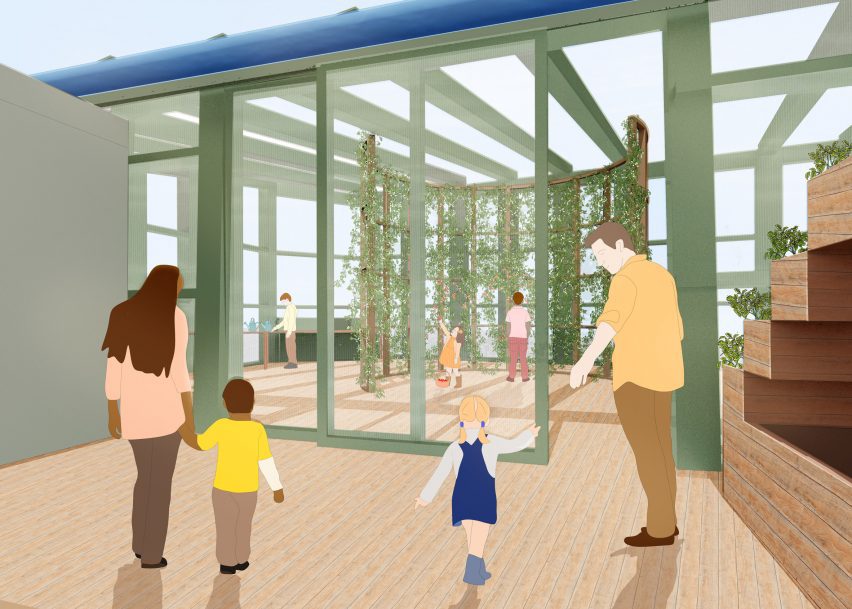
Grow, Share, Educate by Nikita Morar
"Grow, Share, Educate is a fantastic opportunity offering numerous benefits to the London Borough of Southwark Council. The project will redevelop 117- 125 Peckham Rye Lane.
"Over three floors, it will provide a community hub consisting of four concepts; a space to grow fruit and vegetables, an open space for the community (which can be used as a farmer's market), an education hub and a meeting space for social activities. All four elements will bring the community together and strengthen community ties."
Student: Nikita Morar
Course: BA(Hons) Interior Design Environment Architectures
Tutors: Matthew Lucraft, Hwei-Fan Liang and Darren Stacey
Email: nikitamorar[at]hotmail.co.uk
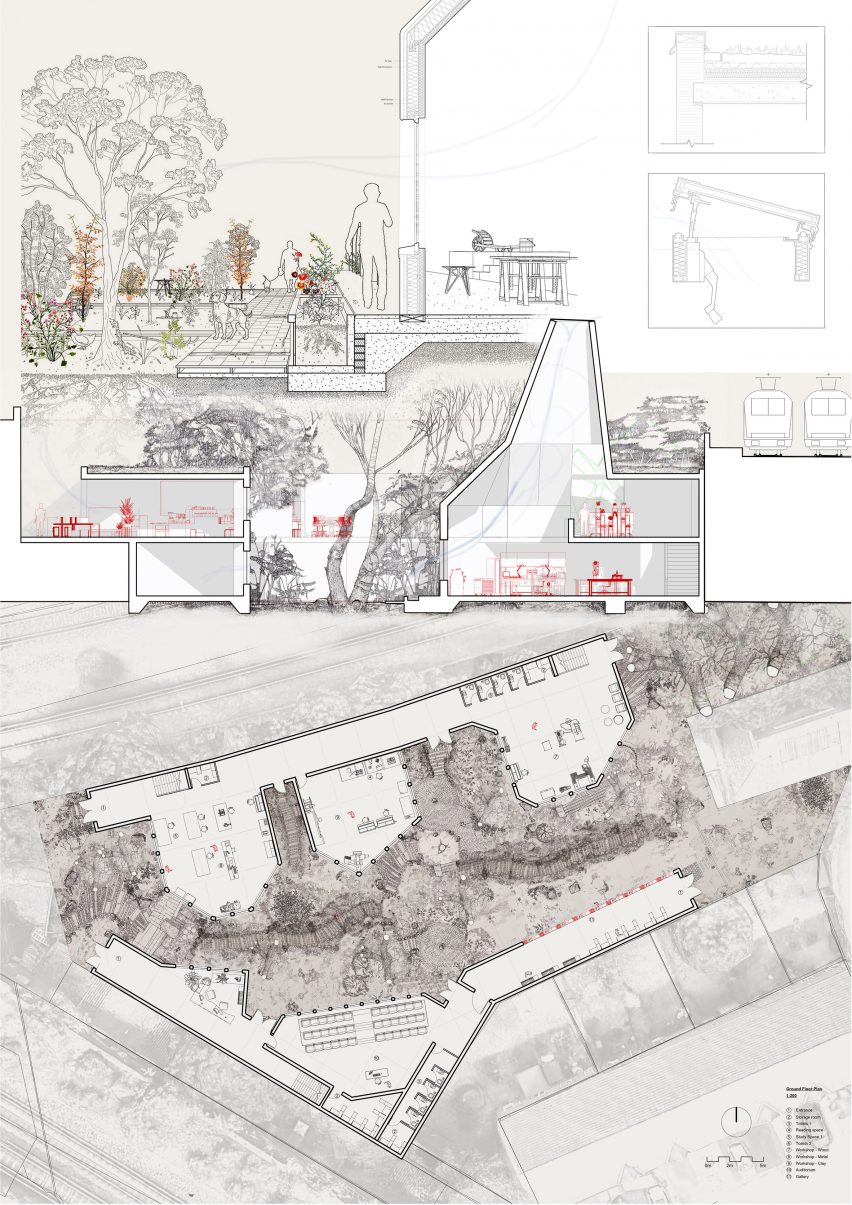
Made in Peckham by Omar Safdari
"My project proposal consists of model making workshop spaces given to the socially excluded youth in Peckham Rye. The design shows the complexity of site topography and vegetation, socio-cultural collaboration and a variety of sustainable strategies and design."
Student: Omar Safdari
Course: BA(Hons) Architecture
Tutors: Felicity Atekpe, Hwei-Fan Liang and Darren Stacey
Email: rashid.safdari[at]gmail.com
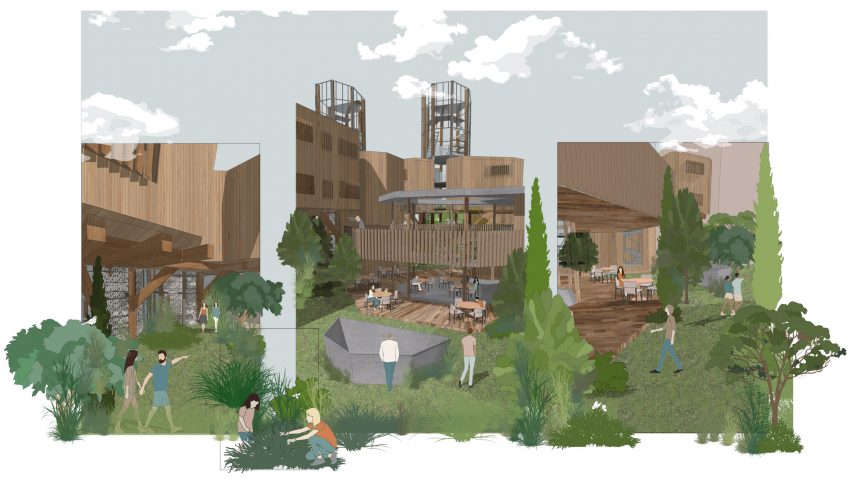
Radical Food Landscapes – The Urban Living Experiment by Reesha Sudra
"Radical Food Landscapes acts as a social living experiment to test whether this idea could be a viable and sustainable way of living in the city. This entails residents living on-site and being actively involved in the upkeep of growing produce.
"The building programme consists of foraging, growing and living, where the ultimate goal is to promote the city's ideology as a place for production rather than just consumption.
"The project proposes a new way of growing and tests the urban realm to see how we can move forward to increase food security in all parts of the world."
Student: Reesha Sudra
Course: BA(Hons) Architecture
Tutors: Andrew Ó'Murchú, Hwei-Fan Liang and Darren Stacey
Email: reeshasudra81[at]gmail.com
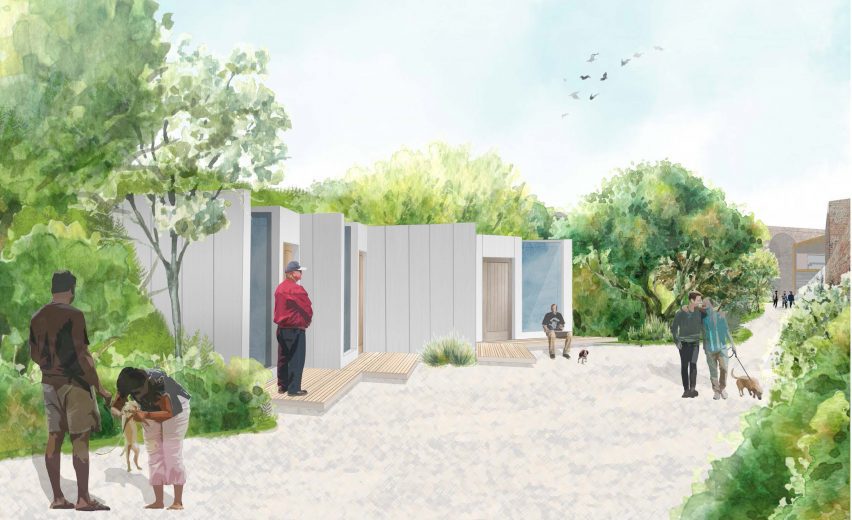
Copeland Shelter and Animal Clinic by Alex Moran
"This project is a dog-friendly homeless shelter focused on cohabitation and dog-friendly design to address the issue of homeless people giving up their dog in order to find a safe place to sleep.
"Through the use of a high street vet clinic, individual room pods, main support building and the linear public landscape, the project caters for the needs of the dog and the human, providing spaces for privacy, socialisation and interaction, and a new park for the wider community."
Student: Alex Moran
Course: BA (Hons) Architecture
Tutors: Hannah Fothergill, Hwei-Fan Liang and Darren Stacey
Email: Alex.m23[at]live.co.uk
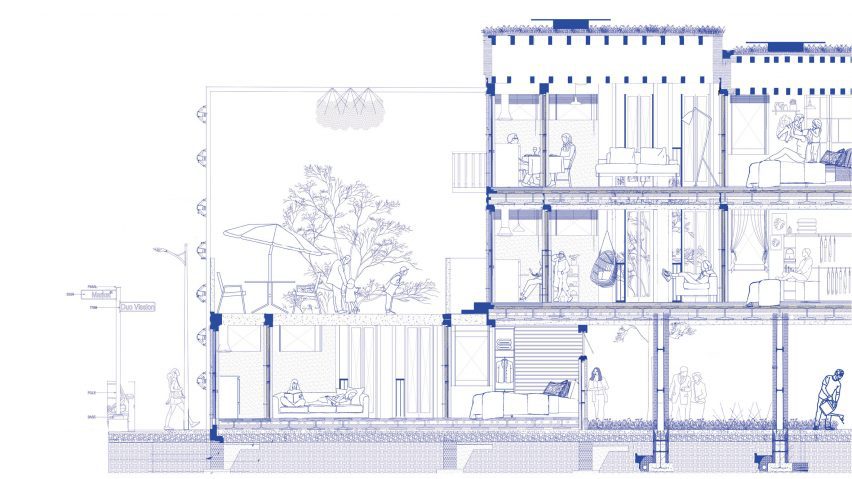
Duo Vision Care Shelter by Sara Md
"The Duo Vision Care Shelter was carefully designed as a home-like temporary accommodation. It consists of a public communal garden that is filled with greenery, leading the users to the public shared swimming pool and private rooftop garden, which is only dedicated to the residence of the care shelter.
"These programmes integrated within the shelter was proposed to keep the young teenagers out of the conflict in Peckham. Hence, it will help bring tranquillity and restore positive mental health."
Student: Sara Md
Course: BA(Hons) Architecture
Tutors: Stefano Paiocchi, Hwei-Fan Liang and Darren Stacey
Email: hello[at]saramd.com
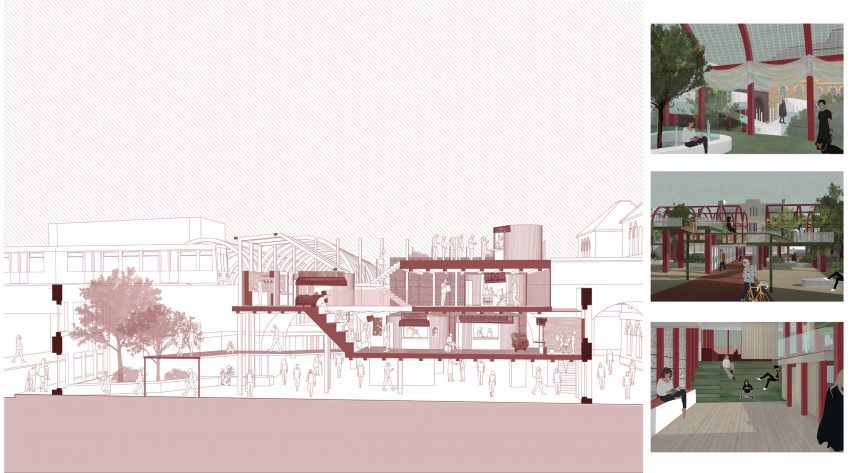
Elevating Communities by Isobel Clancy
"It seems impossible to name a Central London location where gentrification does not occur, and Peckham is no exception. This project aims to create a central community hub for both the existing diverse micro-communities of Peckham and those who relocate along with new development.
"Peckham Rye Square consists of elevated public space, market space and community spaces for Peckham locals to exchange skills, conversations and meals. Whilst creating permeable access to the busy Peckham Rye station at street level."
Student: Isobel Clancy
Course: BA(Hons) Interior Design Environment Architectures
Tutors: Matthew Lucraft, Felicity Atekpe, Hwei-Fan Liang and Darren Stacey
Email: issyclancy96[at]gmail.com
Partnership content
This school show is a partnership between Dezeen and Ravensbourne University London. Find out more about Dezeen partnership content here