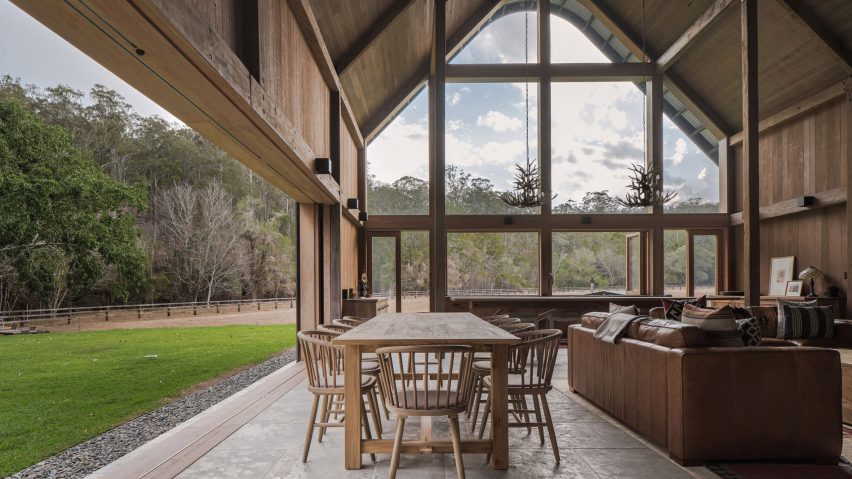In our latest lookbook, we celebrate the versatility of wood with ten living rooms featuring walnut panelling, timber beams and wooden window frames.
A wide variety of wood types were used for these projects, which showcase everything from lightly coloured cedar cabinetry to dramatic vintage wall panelling.
The material complements most furniture and design styles, and adding wooden elements to a living room can be an efficient way to create warm, welcoming interiors.
This is the latest roundup in our Dezeen Lookbooks series that provide visual inspiration for designers and design enthusiasts. Previous lookbooks include mezzanines, art-filled homes and bold interiors that make use of colour theory.
Malibu Surf Shack, US, by Kelly Wearstler
Interior designer Kelly Wearstler revamped Malibu Surf Shack as a bohemian retreat within a 1950s beachfront cottage in southern California.
The Broad Beach holiday home features a living room that maintains its original wood-panelling, which blends perfectly with the colour of its furniture. Vintage pieces, including Danish mid-century chairs, are mixed with contemporary elements.
Find out more about Malibu Surf Shack ›
Dawnridge House, US, by Field Architecture
Dawnridge House in California's Silicon Valley was designed around a giant oak tree that splits the house in two, and features interior elements that reflect this wooden theme.
Designed by architecture office Field Architecture, the home's living room has large wooden cabinets that match the slatted cedar walls lining the triangular courtyard that the room opens out onto.
Find out more about Dawnbridge House ›
Holiday home, Iceland, by KRADS
Scandinavian studio KRADS added a wooden living room to a holiday home by Lake Thingvallavatn in Iceland that echoes the property's blackened-timber cladding.
The room features a sunken lounge area surrounded by a raised built-in wooden floor. This provides additional blocky seating on which visitors can sit and enjoy the panoramic views across the lake.
Find out more about this Icelandic holiday home ›
Breezeway House, Australia, by David Boyle Architect
Located in Macmasters Beach, a coastal suburb north of Sydney, Breezeway House by Australian studio David Boyle Architect has a timber walkway that runs along its southern side and matches the wooden slatted shutters that slide across the living room's windows.
Breezeway House's living room, unusually placed on the house's upper rather than lower level, has been decorated with furniture that complements the wooden shutters. Brown leather butterfly chairs pick up the hues of the shutters, as do a low wooden sofa and table.
Find out more about Breezeway House ›
Gallery apartment, Brazil, by BC Arquitetos
Walnut panelling creates a soothing backdrop for this São Paulo apartment by Brazilian studio BC Arquitetos that houses a collection of mid-20th century art.
Wrapped entirely in dark walnut, the apartment's wooden theme is continued in the living room with designer Jorge Zalzupon's wooden coffee table Petala, which resembles an upside-down flower. A curved grey sofa adds a contrasting soft shape to the room's more angular furniture pieces.
Find out more about this gallery apartment ›
The Barn, Australia, by Paul Uhlmann Architects
Australian office Paul Uhlmann Architects added sliding wooden screens to the living room of this barn-like holiday home in Brisbane, aptly named The Barn.
A wooden farmhouse table and chairs blend with the living space's gabled wooden roof. Wooden leather sofas match the natural wood-colour of the beams and walls in the room, which can be completely opened up to the exterior.
Find out more about The Barn ›
Muskoka cottage, Canada, by Ali Budd Interiors
A sunroom with cosy wooden window frames provides panoramic views of the Muskoka district in this Ontario holiday cottage, which Toronto firm Ali Budd Interiors transformed from a dated wooden log cabin.
Called the Muskoka room, the living space features curved wooden walls. A custom-made grey sofa sits next to a coffee table by Garcia Group and vintage rugs and Moroccan poufs from Mellah Rugs decorate the floor.
Find out more about the Muskoka cottage ›
London house, England, by Cottrell and Vermeulen Architecture
London-based studio Cottrell and Vermeulen Architecture chose a combination of bricks and timber for the interiors of this two-storey house in the south of the city, which features chunky wooden beams in the living room.
The room's light timber floors and cabinetry contrast with burgundy tiles in the kitchen that sits directly next to it, as the two spaces are merged together without the presence of a partitioning wall.
Find out more about this two-storey house ›
La Extraviada, Mexico, by Em-Estudio
The living room of this Oaxacan holiday home is flanked by delicate wooden floor-to-ceiling shutters designed to protect against the harsh sun and keep the space cool.
Designed by Mexico City-based architecture firm Em-Estudio, the home's living room doubles as a dining space, and features a bright landscape painting that provides a colourful contrast to the dark wooden furniture.
Find out more about La Extraviada ›
The Loghaven Artist Residency, US, by Sanders Pace Architecture
Made up of new buildings and historic log cabins, the Loghaven Artist Residency by Sanders Pace Architecture in Tennessee includes a living room in one of its buildings with paneled wooden ceilings that complement surrounding views of the woods.
A fireplace set against a stone wall and a large patterned rug contrast with the wooden elements and add to the welcoming feel of the cabin's living space. The luxurious tan colour of the room's Barcelona daybed by Ludwig Mies van der Rohe makes it blend in with the wooden floor and ceiling.
Find out more about The Loghaven Artist Residency ›
This is the latest in our series of lookbooks providing curated visual inspiration from Dezeen's image archive. For more inspiration see previous lookbooks showcasing concrete living rooms, spa-like bathrooms and terrazzo kitchens.

