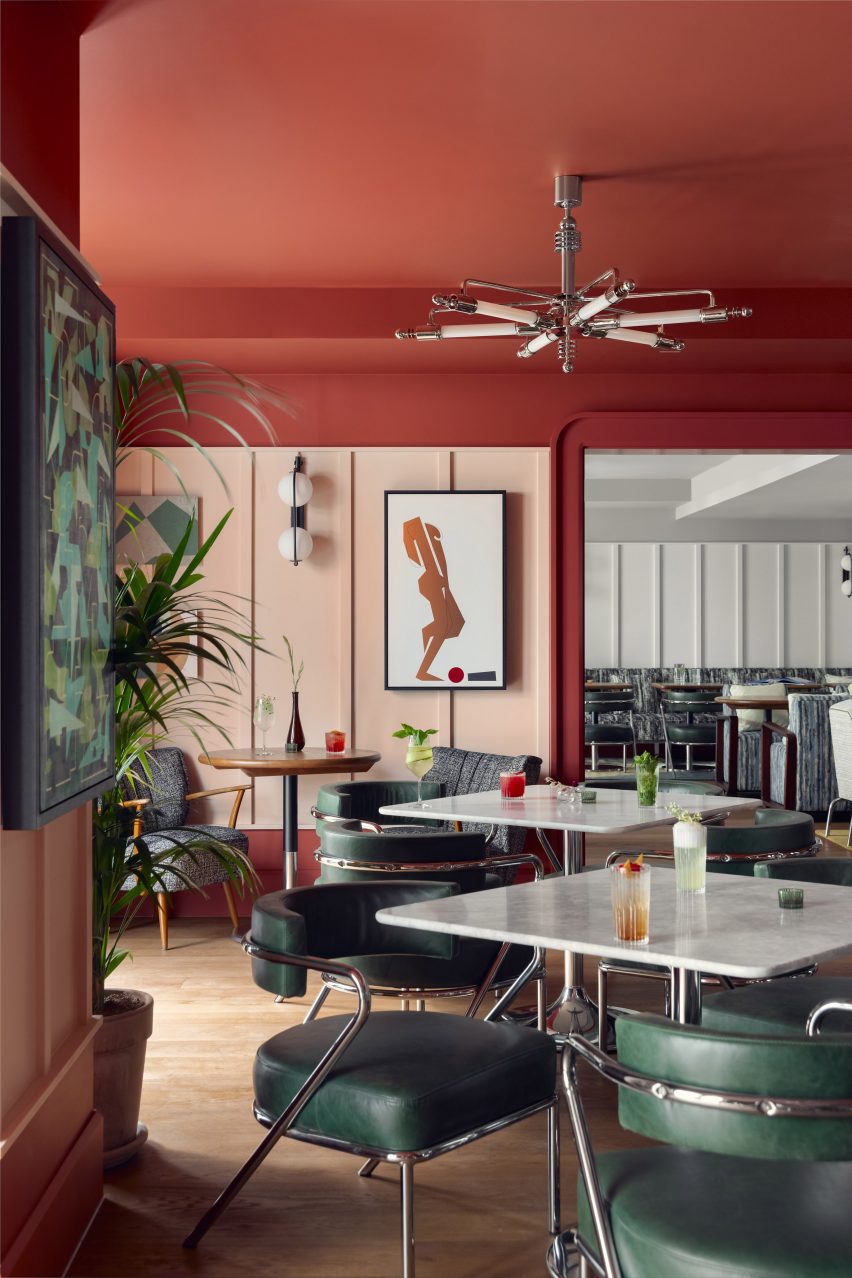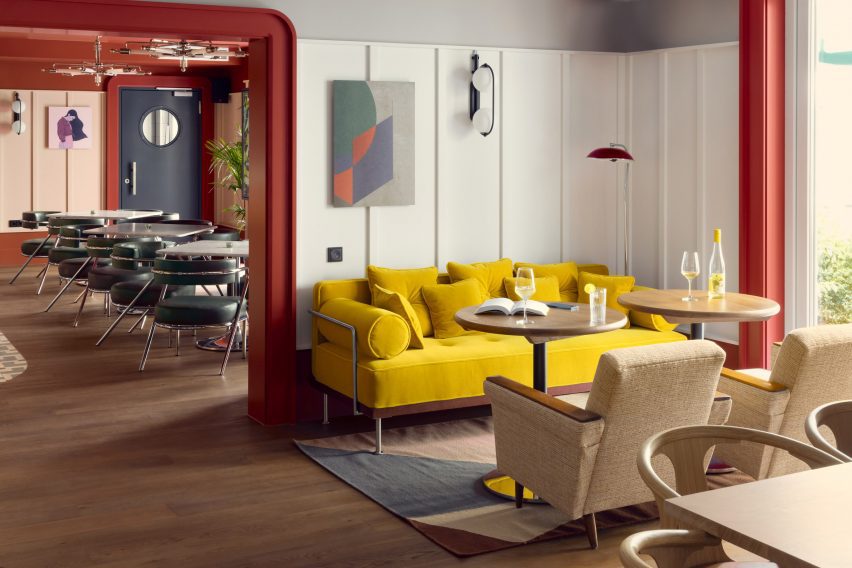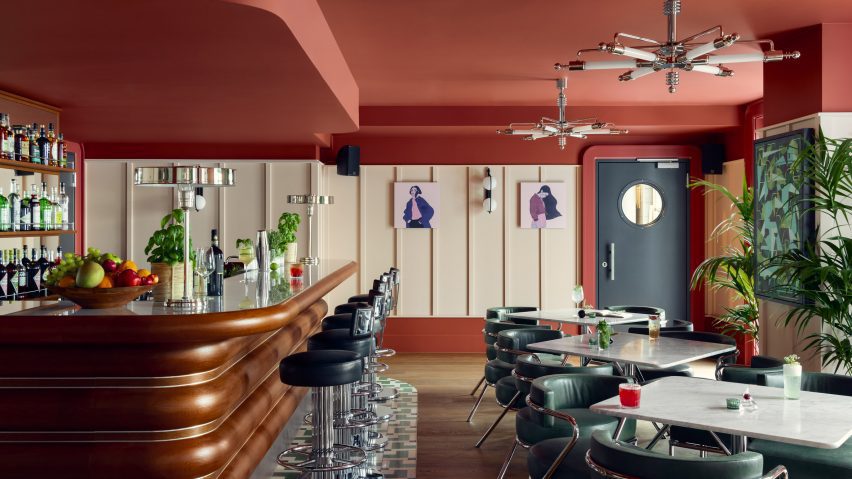A proto-Bauhaus association that counted architects Walter Gropius and Mies van der Rohe among its members informed this nostalgic hotel interior in Munich, designed by Fettle for aparthotel chain Locke.
UK studio Fettle's design for the Schwan Locke hotel pays homage to the early modernist principles of the Deutsche Werkbund – an association of architects, designers and craftsmen that was founded in Munich in 1907 and preceded the Bauhaus school, which Gropius went on to found.

"The result is an interpretation of modernist principles rather than a pastiche of this iconic style," explained Fettle, which is led by Andy Goodwin and Tom Parker.
"The Werkbund's aim was to combine mass production with traditional craft to make objects that were functional and featured little ornamentation but were also aesthetically pleasing and available to the masses."

The apartment hotel, which is Locke's first outpost in Germany, has 151 apartments alongside a lobby, coffee shop, guest lounge, bar, courtyard and gym.
For its public areas and guestrooms, the studio chose a "colourful yet relaxing" palette of muted reds, greens, yellows and blues that were popular during that era.
This optimistic palette is paired with light timbers, raw plaster, chrome and steel, contrasted with tactile mohair upholstery.
"We were keen to inject colour into the various rooms of the building to add a sense of fun to the scheme," Fettle told Dezeen.
"Our colour palette inspiration came from the interiors of Mies van der Rohe's Weissenhof Estate, constructed in 1927 for the Deutscher Werkbund Stuttgart exhibition, as well as from posters and print material that advertised the exhibition and similar events."
Vibrant portraits of women involved in the Werkbund movement by local artist Veronika Grenzebach are displayed on the walls of the hotel's public spaces and guestrooms.
Among them are Gunta Stölzl, who later became the Bauhaus's head of weaving, and architect and furniture designer Lily Reich, who designed the iconic Barcelona Chair together with van der Rohe.
In the lobby, mirrored panels are applied to the walls and paired with a bold-patterned floor. The scheme nods to details found in the 1914 Werkbund exhibition in Cologne, which featured modernist architecture designed by the likes of Gropius.
The ceiling is painted green and dotted with a series of bulkhead lights, which are reflected in the surrounding mirrors to create an effect reminiscent of Yayoi Kusama's Infinity Mirror Rooms.
Just off the lobby, a cafe features raw plaster walls, a high-gloss green ceiling and off-white hexagonal mosaic tiles.
Its focal point is a white marble and oak counter with rattan infill panels, reminiscent of the functionalist approach favoured by the Werkbund. The counter is surrounded by timber chairs, marble-topped tables and banquette seating with burnt orange upholstery.
A larder positioned to the left of the cafe leads to a bar and lounge, furnished with a large co-working table in natural oak and an array of lounge furniture upholstered in colourful leather and patterned fabrics.
A curved bar with a white marble top, ribbed-timber base and chrome gantry provides a focal point for the space, fronted by custom-designed bar stools with matching fluted bases.
The skirting and architraves in the bar and lounge are painted in a deep red that contrasts with the simple off-white wall panels.
A pair of double doors lead out from the lounge and bar to a large central courtyard, linking the interior and exterior of the hotel.
The hotel's guest apartments are decorated with a bold two-tone finish in either green or blue, which contrasts with the upholstery of the mohair headboard, fluted sofa and bespoke chrome lounge furniture.
All apartments feature an integrated kitchen in a corresponding paint finish that sits within the entrance and a low-level shelf to display artwork and plants.
Since the opening of its first property in London in 2016, Locke has expanded to include sites across the UK, including a converted cotton mill in Manchester and an 18th-century Georgian terraced house in Edinburgh with "sophisticatedly tropical" interiors.
Photography is by Edmund Dabney unless otherwise stated.

