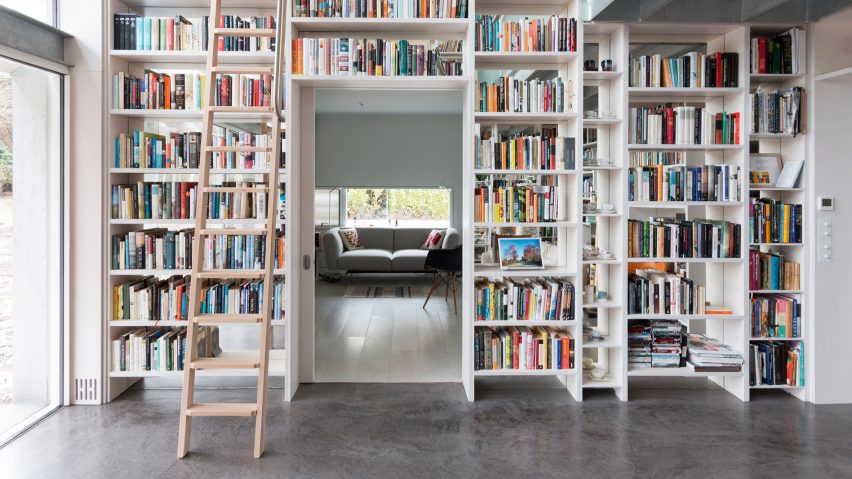
Ten home libraries that showcase their owners' book collections
For our latest Dezeen lookbook, we've selected ten compact home libraries that showcase smart, innovative ways to display book collections.
Well-filled bookshelves have been used to create welcoming interiors for all these projects, which include a Chicago penthouse with custom-made double-height bookshelves, a secret library in an English barn and a library in a loft with clever twisting shelves.
This is the latest roundup in our Dezeen Lookbooks series that provide visual inspiration for designers and design enthusiasts. Previous lookbooks include Japandi interiors, minimalist bedrooms and concrete living rooms.
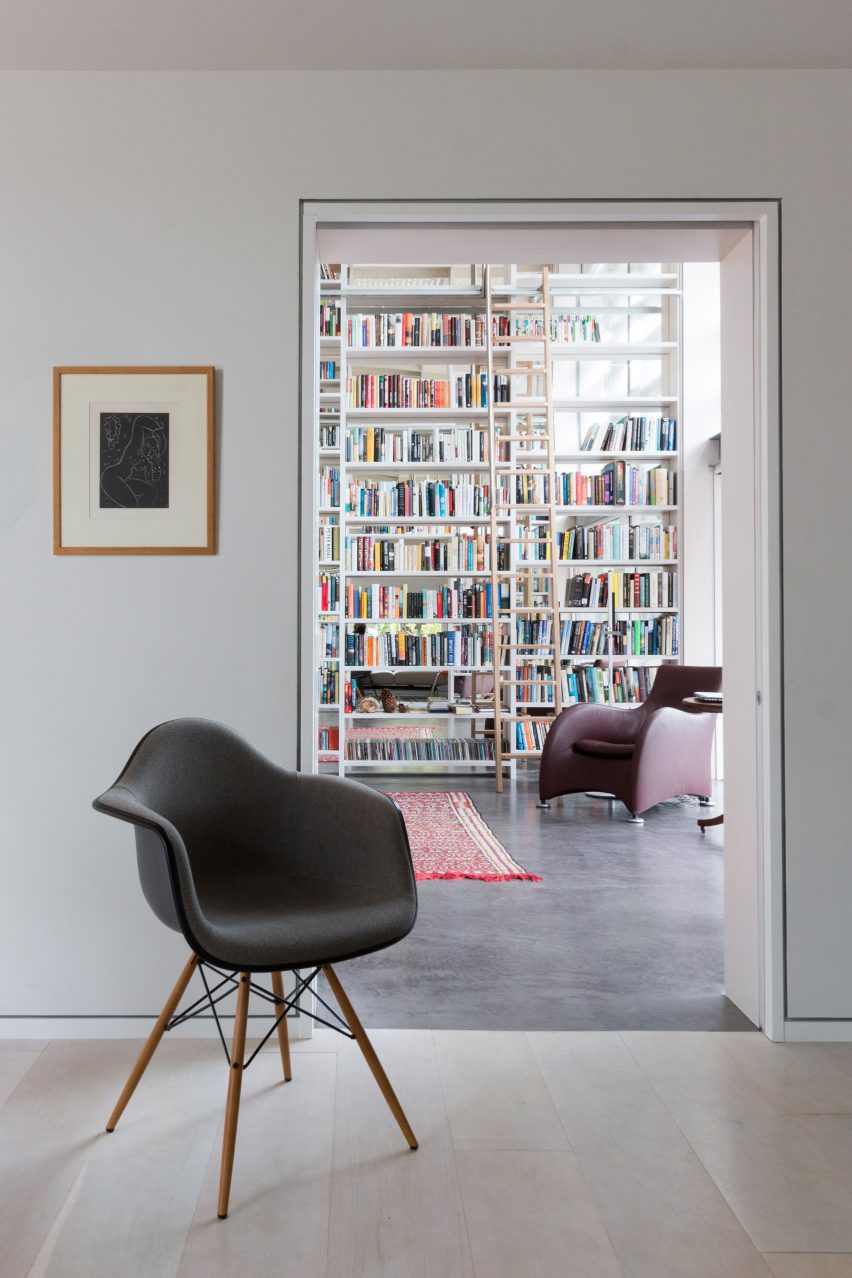
Barn conversion, UK, by Tonkin Liu
Architecture studio Tonkin Liu's conversion of an agricultural shed in Yorkshire includes a double-height library at the heart of the building.
White-painted open bookshelves are reached by a ladder and function as a wall between two of the rooms in the barn, which the studio transformed into a "container for books and art".
Find out more about the barn conversion ›
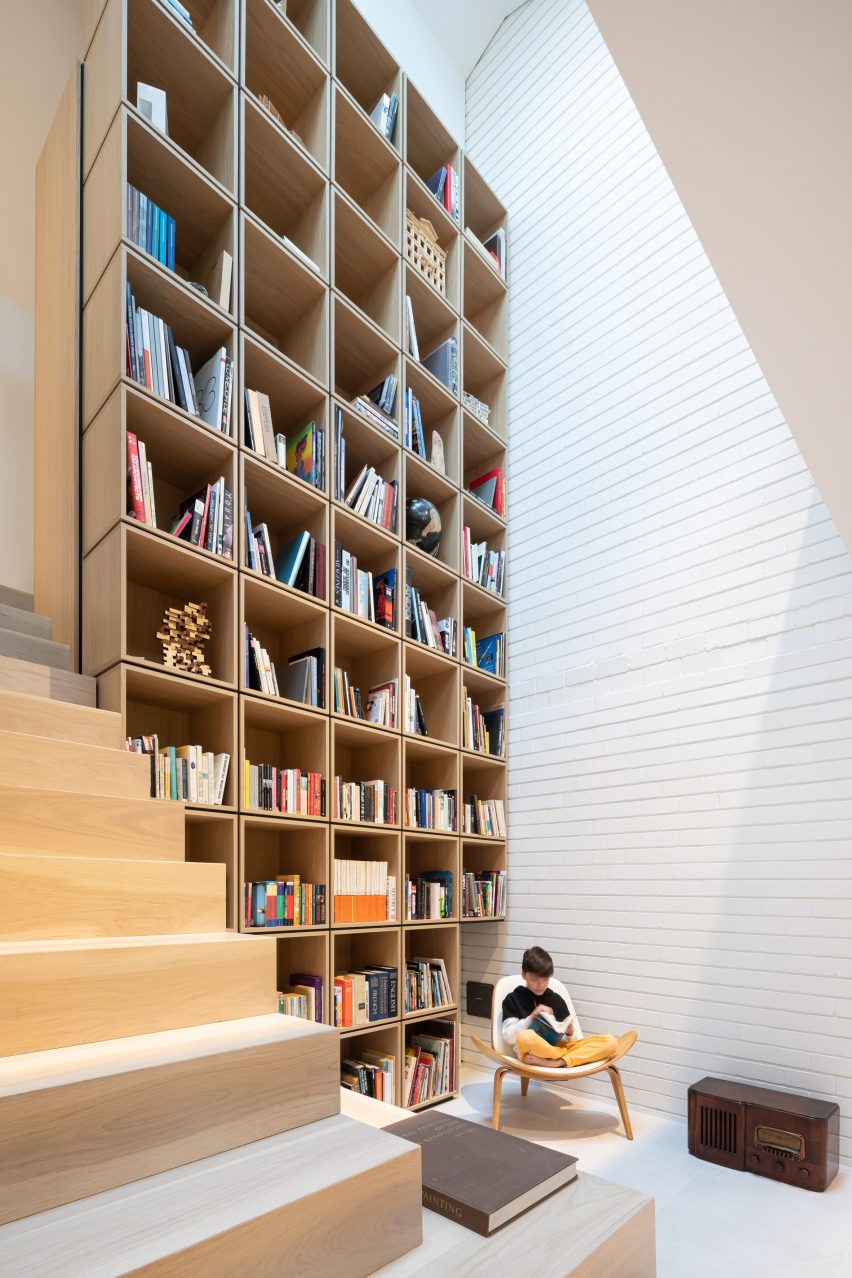
Berkley House, Canada, by RSAAW
A spacious double-height library was created as part of the renovation of this Vancouver home.
Formed by stacked boxes of light wood, the wooden bookcase is built into the matching staircase that links the house's two levels together.
Find out more about Berkley House ›
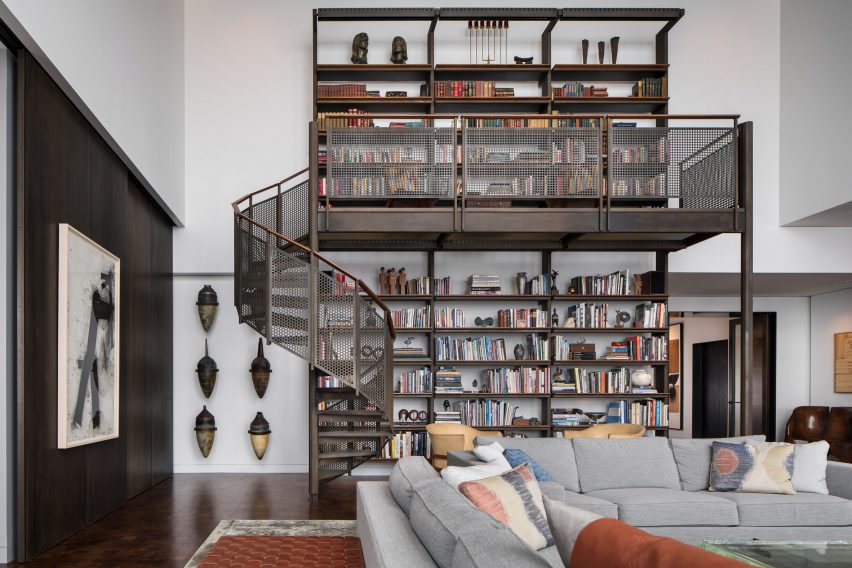
Residence for Two Collectors, US, by Wheeler Kearns Architects
This art-filled Chicago penthouse features a custom-made loft and bookshelf that takes up almost a whole wall in the large living room.
The interior designers used patinated metals and perforated sheet steel for the interiors and the shelf itself, which also picks up the dark-brown hues of the end-grain walnut flooring in the apartment.
Find out more about Residence for Two Collectors ›
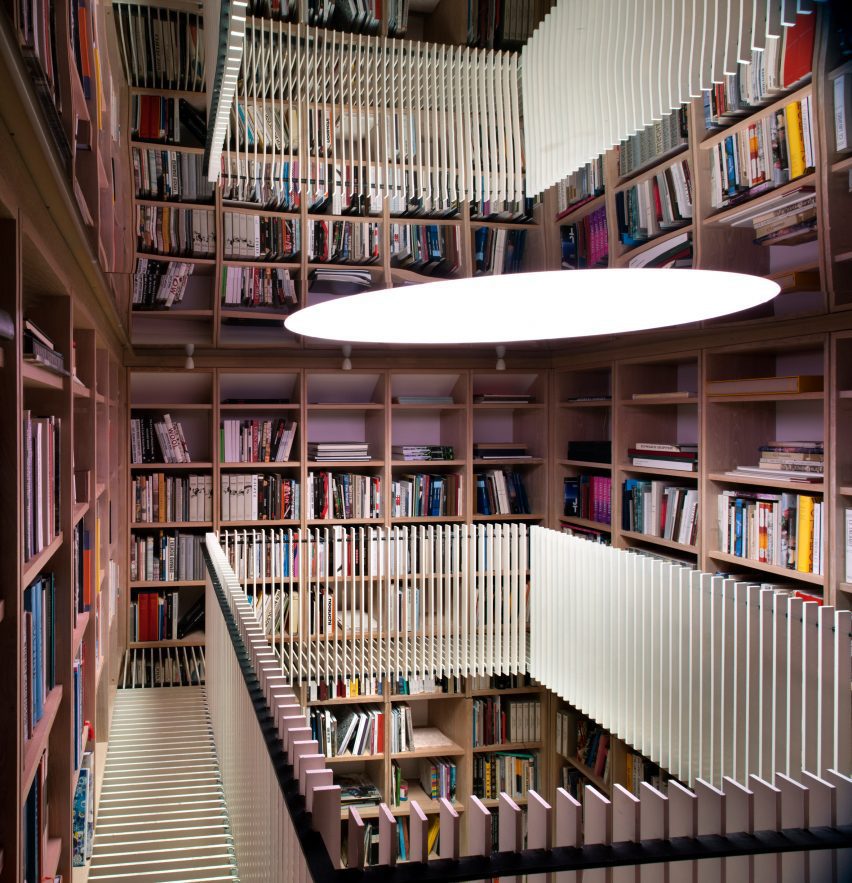
Old Blecher Farm, UK, by Studio Seilern
Studio Seilern created a secret library in this 17th-century barn conversion, hidden behind four doors with integrated bookcases. When closed, they create a cosy book-lined room.
The library also has a polished steel ceiling with an oculus in its centre, which gives the illusion of a double-height room.
Find out more about Old Blecher Farm ›
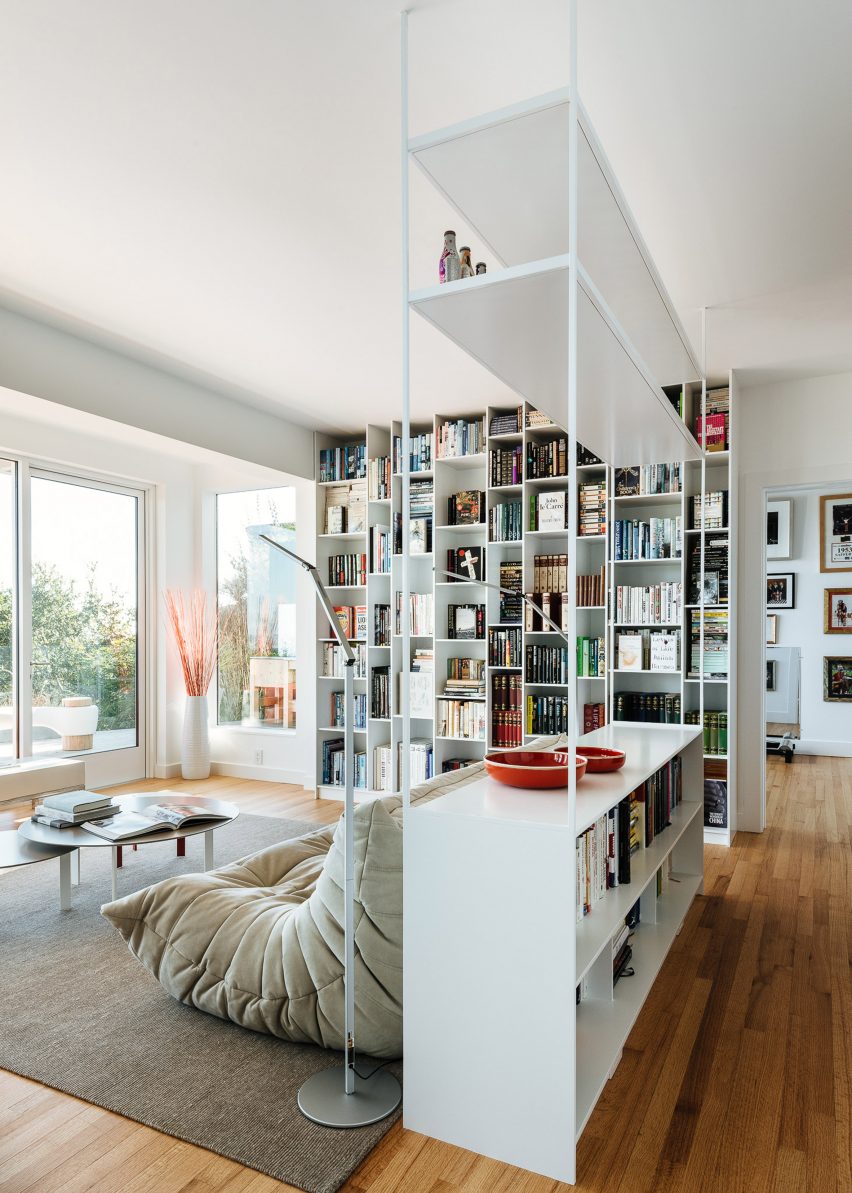
Sausalito Outlook, US, by Feldman Architecture
The retired couple living in this home in Sausalito, California, has extensive collections of albums, books and soda bottles. Feldman Architecture replaced a spare bedroom in the house with an open-plan library and sitting room to show them off.
Here, the book collection is housed on floor-to-ceiling shelving, with asymmetrical compartments for objects of different sizes. Sliding white panels make it easy to conceal or reveal elements as needed.
Find out more about Sausalito Outlook ›
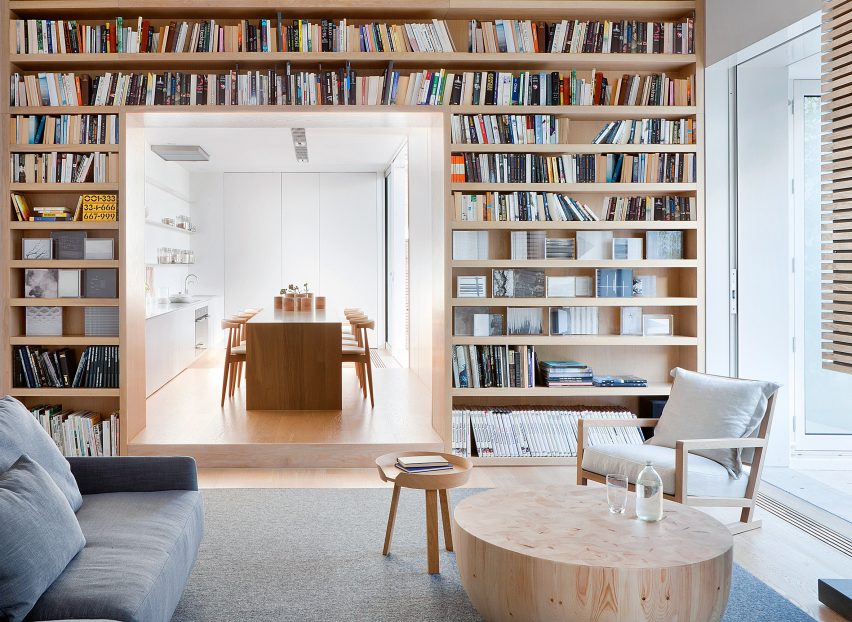
Alfred Street Residence, Australia, by Studio Four
This Melbourne home features an abundance of built-in furniture made from pale American oak. In the library space, floor-to-ceiling shelving displays the owners' book collection.
Matching wooden furniture creates a cohesive and elegant interior design that is perfect for relaxed reading.
Find out more about Alfred Street Residence ›
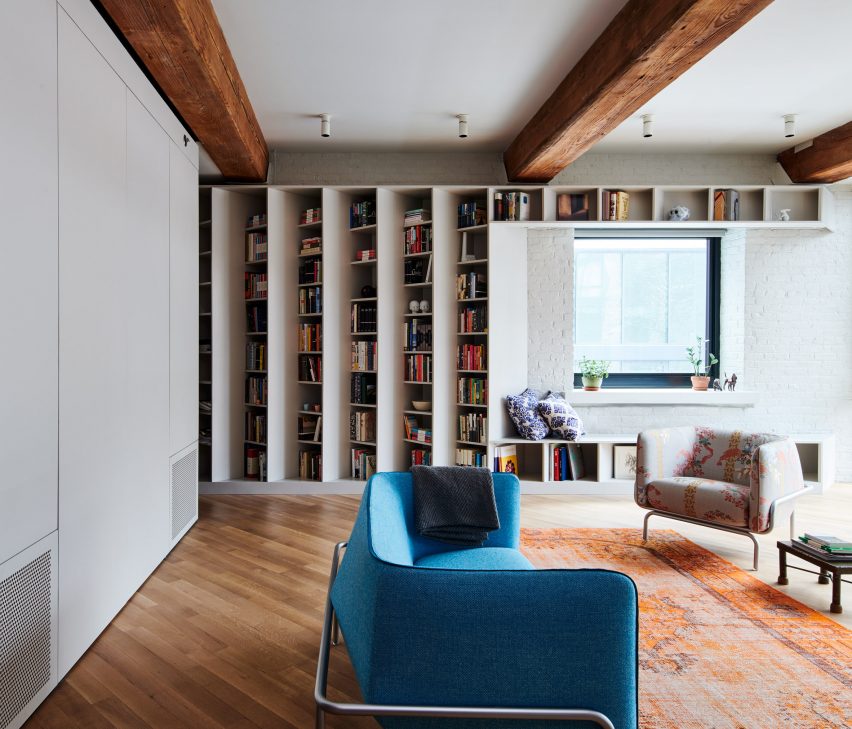
Publishers Loft, US, by Buro Koray Duman
The couple who live in this loft in Brooklyn have thousands of books. To fit them all into the flat, Buro Koray Duman designed a library that wraps the perimeter of the entire apartment with custom shelving at a 45-degree angle.
"The angle allows the book collection to be viewed from one direction and in the other, hides the collection," founder Koray Duman said.
Find out more about Publishers Loft ›
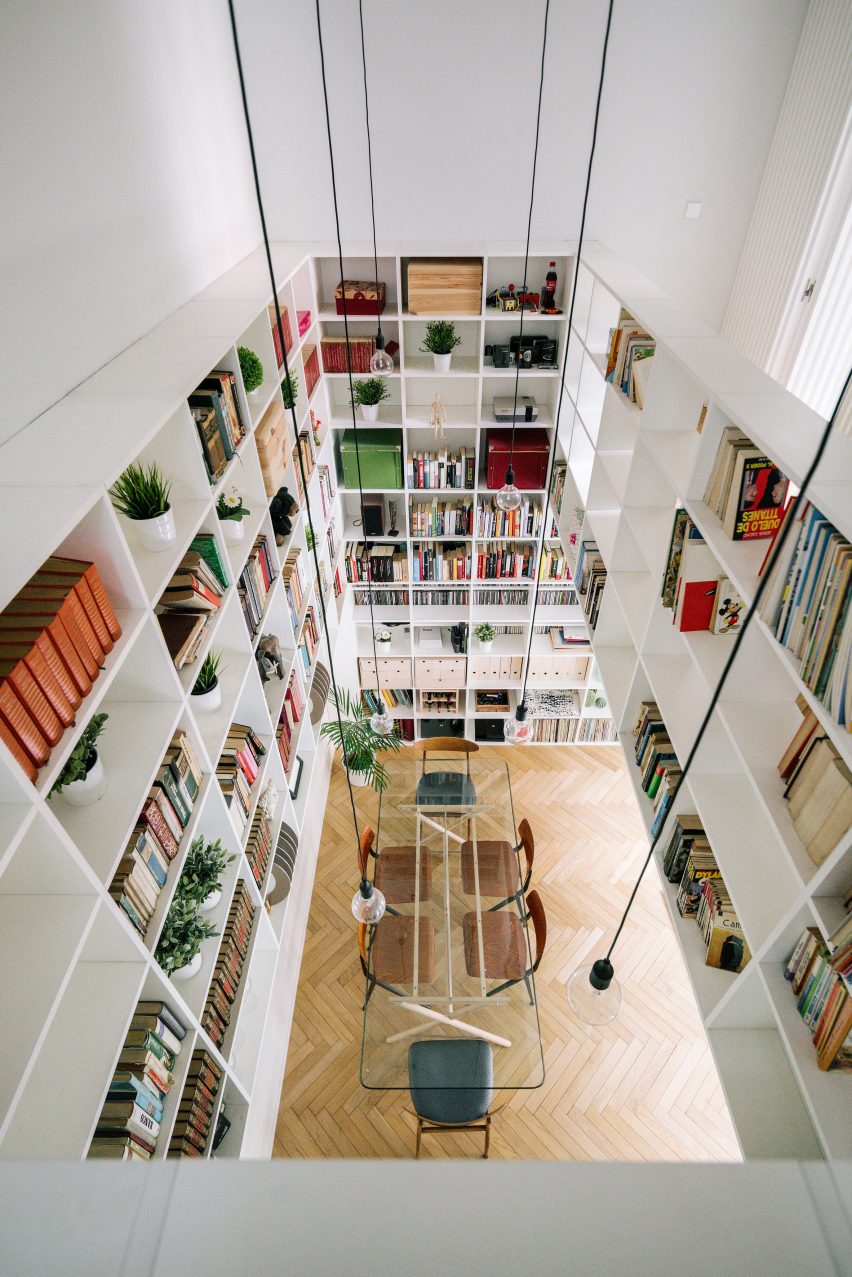
House 6, Spain, by Zooco Estudio
Zooco Estudio covered the walls of this Madrid residence with bookshelves when renovating the single-family home. The white shelving unit extends over two floors and wraps around the walls of the living area.
"This way we integrate aesthetic and functionality in one single element," the studio explained.
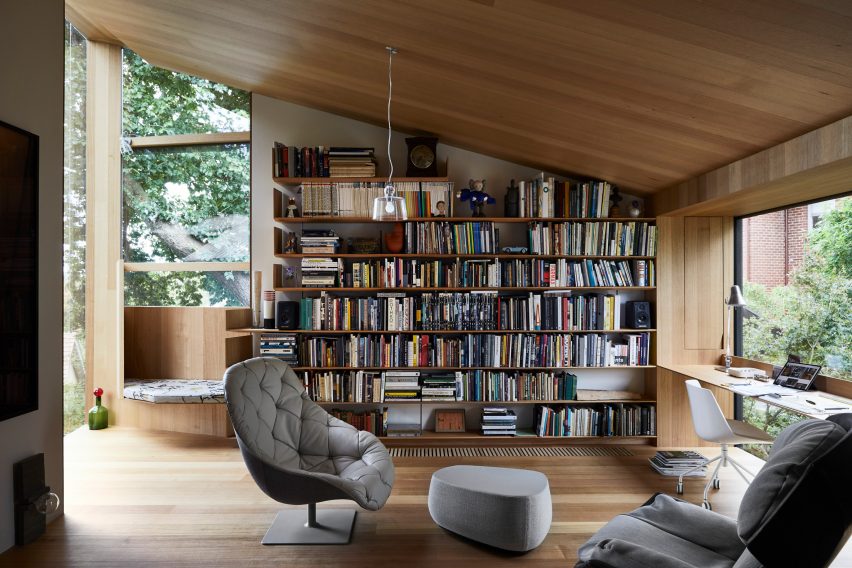
Kew Residence, Australia, by John Wardle
Architect John Wardle's home in Melbourne has a cosy library space where the family's collection of books and art are on display. Wooden bookshelves match the floor and the reading nook, which has a calming view out of a floor-to-ceiling window.
Comfortable chairs and a built-in desk make for a well-designed, beautiful library and workspace.
Find out more about Kew Residence ›
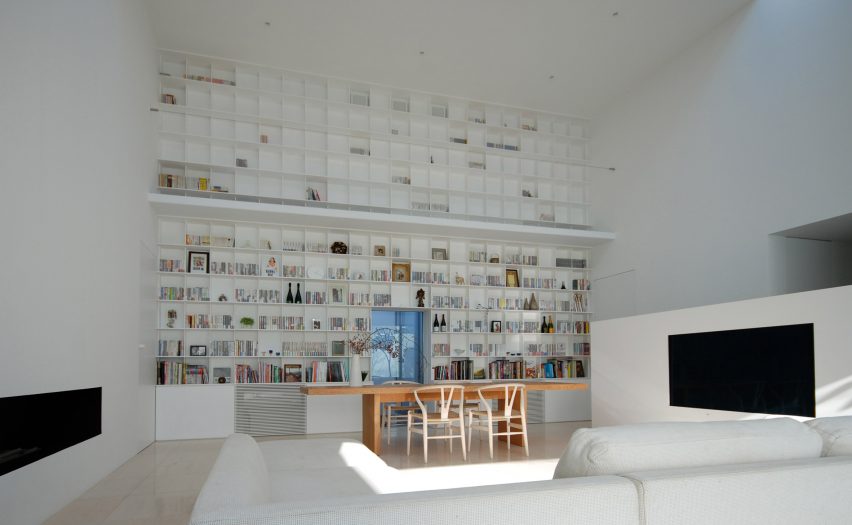
Library House, Japan, by Shinichi Ogawa & Associates
The aptly named Library House in Japan has a stark, minimalist interior broken up by the colourful books and artworks in its gigantic floor-to-ceiling bookshelf.
"It is a house for a client who is a great reader," says Shinichi Ogawa & Associates. "He can live enjoying his reading time in this quiet but rich space."
Find out more about Library House ›
This is the latest in our series of lookbooks providing curated visual inspiration from Dezeen's image archive. For more inspiration see previous lookbooks showcasing Mediterranean-style tiling, minimalist bedrooms and concrete living rooms.