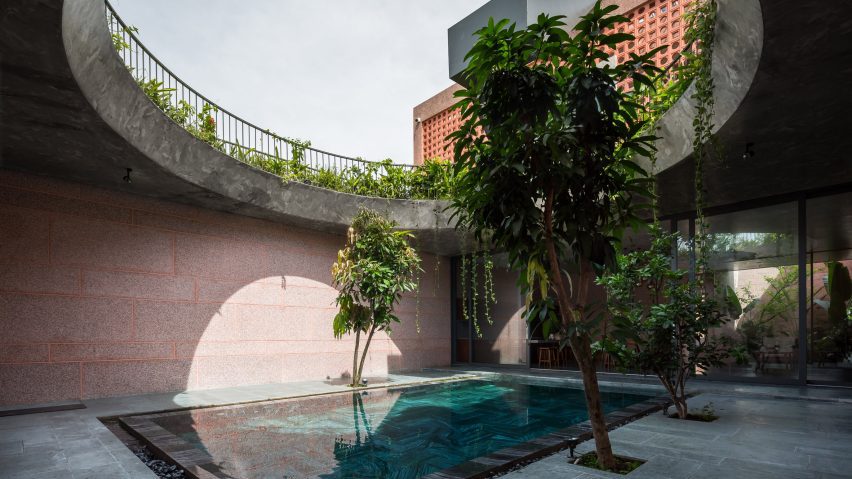Vietnamese practice 23o5studio has completed a home in Long Xuyen city featuring pink pebble-wash walls inside and out, cut through by geometric openings and planted patios.
The Pink House was designed for two sisters who chose the distinctive colour of its rough exterior and interior surfaces.
Triangular slices through the walls and a large circular void topped with plants above a swimming pool draw light into the 290-square-metre home. These openings carefully control views to create spaces of "serenity, silence and intimacy".
"The project focuses on exploiting areas of light and transitions in modern living spaces," said the studio. "The spatial experiences are continuously evolving."
On the ground floor, an open plan living, kitchen and dining area sits between a small planted garden to the south and the swimming pool to the north.
Emphasising a strong connection to nature, a wall of sliding glass doors seamlessly connects the external pool and internal living area, as well as allowing sunlight to shine through the circular void as it moves throughout the day.
"A large opening with space connecting the sky and the building has a metaphorical and evocative connotation of the small image of man before the vastness of nature," said the studio.
At the southern end of the home, the main staircase sits within a double-height area between two plant-filled voids, illuminated by a small round skylight in the roof.
On the first floor, a main bedroom with an en-suite glazed bathroom block sits to the east, and an additional bedroom, bathroom and laundry room sit to the west. These are separated by a central corridor that frames views out to planted roof areas.
"The project is designed along the vertical axis of the plan, with the bedrooms having their own space and differences in feel," said the studio. "Each hidden corner in the house is a place to contemplate and enjoy nature."
A planted balcony surrounding the large circular void overlooks the spaces below. A metal staircase leads up to a roof garden, which remains sheltered by high parapet walls cut through with triangular and circular openings.
The pebble-wash finish has been used across both the interior and exterior walls, paired with granite floors to create what the studio calls an "ambiguity of usage" throughout, with rooms easily able change their function.
The Pink House was recently longlisted in the rural house category of Dezeen Awards 2021.
Other Vietnamese homes to recently complete include a residence with a perforated ceramic brick exterior by Vo Trong Nghia Architects and this townhouse with arched living spaces by Sanuki Daisuke Architects.

