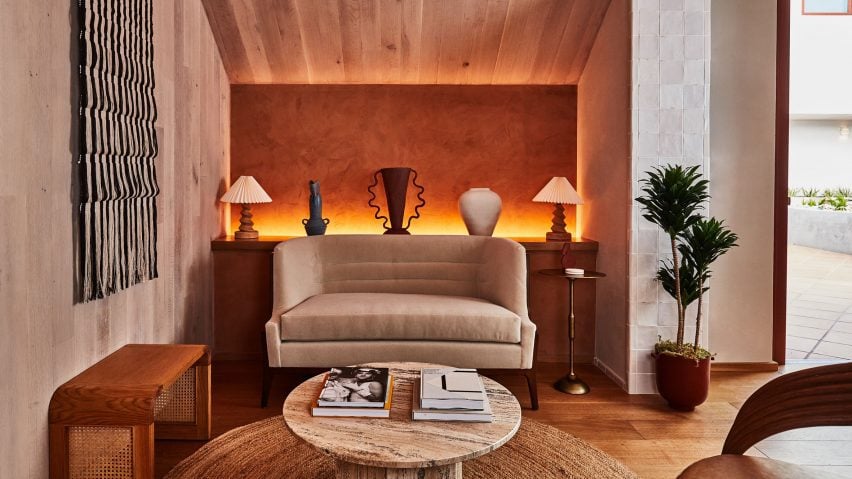
Alsace LA hotel by Home Studios has a Mediterranean flavour
Mediterranean influences, warm wood tones and vintage objects are found throughout this Los Angeles hotel with interiors by Home Studios.
Located in the southern neighbourhood of West Adams, Alsace LA occupies a purpose-built property designed by NMDA Architects that houses 48 guest rooms over 22,500 square feet (2,090 square metres).
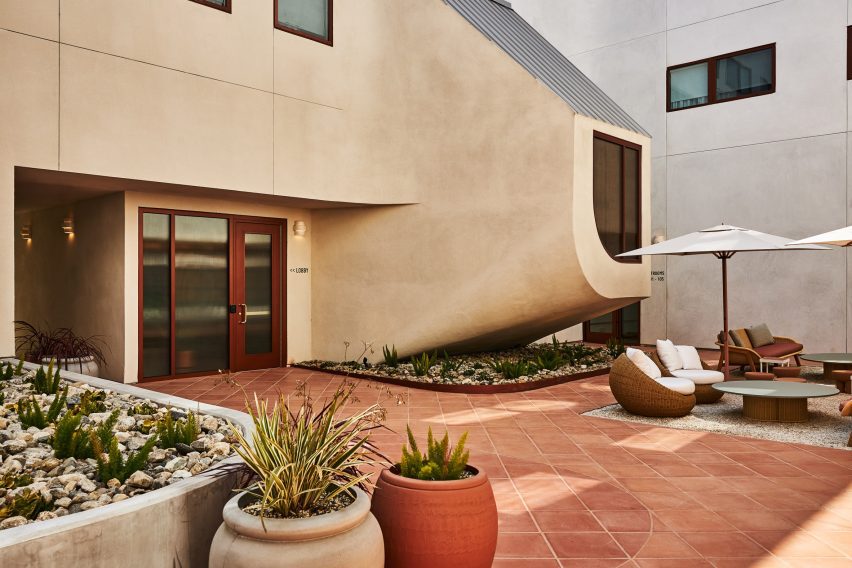
Brooklyn-based Home Studios looked to the architectural variety of the historic surrounding area, and the similarities in climate and lifestyle between Southern California and the Mediterranean, as starting points for the interiors.
Guests arrive at a courtyard area paved with terracotta tiles, surrounded by rockery gardens and adjacent to a shaded outdoor seating area.
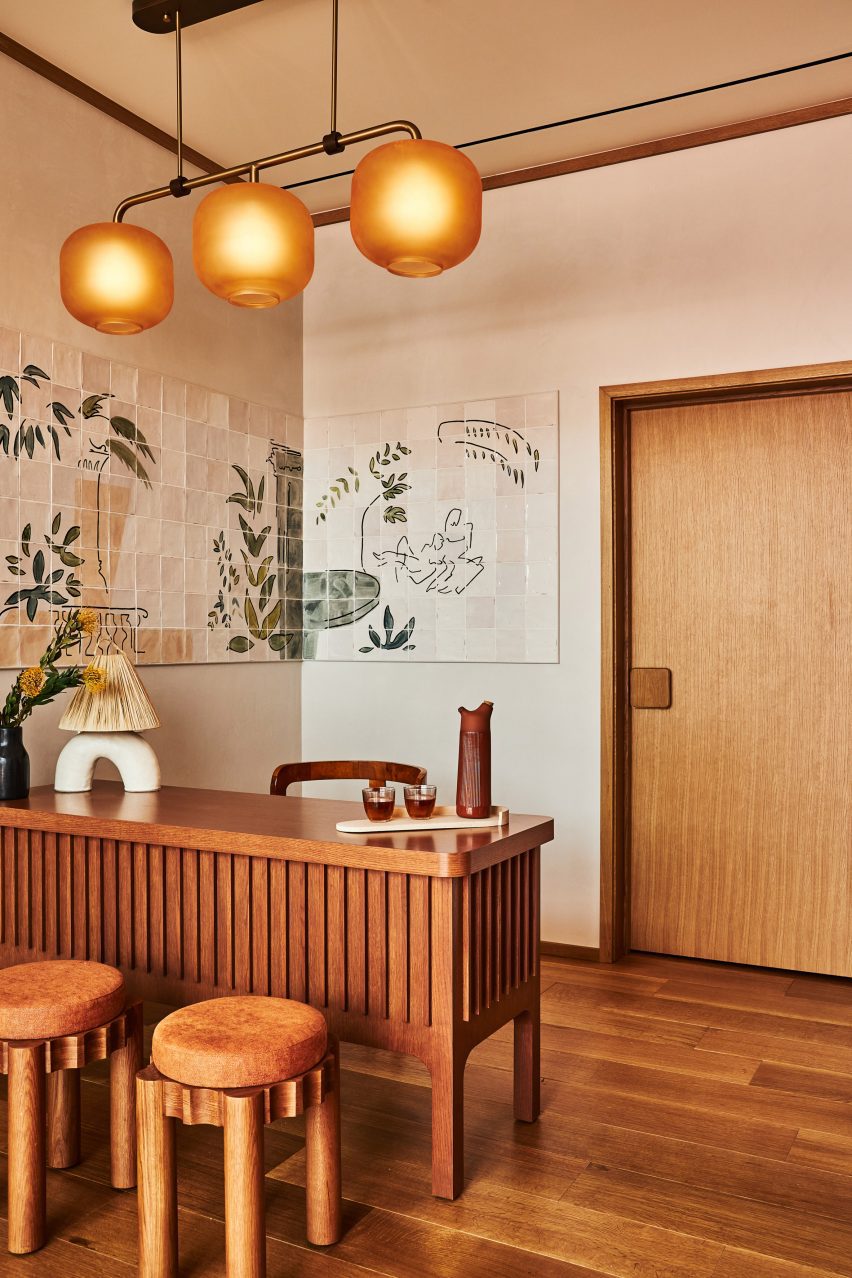
The entrance is located beside a protruding section of the building that lifts off the ground and angles upward, following the staircase inside.
Entered under a portico, the lobby is filled with caramel-toned materials and furniture – a mix of vintage and contemporary pieces.
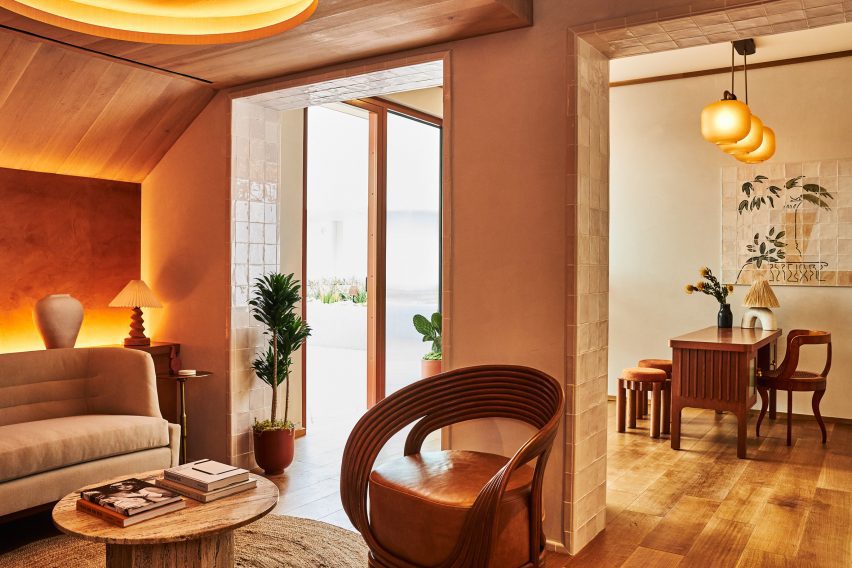
Tiled doorways, soft cove lighting, and eclectic homeware by local designers all add to the ambience.
Behind the custom-made, white-oak reception desk is one of several site-specific murals hand-painted onto glazed tiles, created by LA artist Lukas Geronimas Giniotis in collaboration with Home Studios.
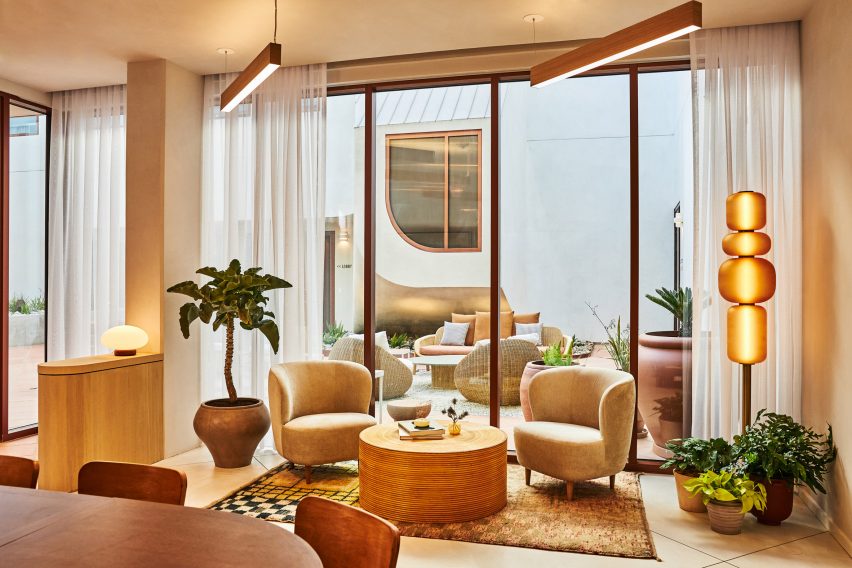
"Like scenes from mythology, each of Giniotis' tile motifs hint at the use of space throughout the hotel's common areas: divers near the exit to the pool, figures playing near the gym, and bodies ascending stairs," said the Home Studios team.
Oak is also used for the lobby floors, and to form a wall-to-ceiling feature in a niche that acts as a lounge.
Across the courtyard is a light and airy meeting room, where a custom conference table and Gubi Stay lounge chairs sit on handwoven Moroccan rugs.
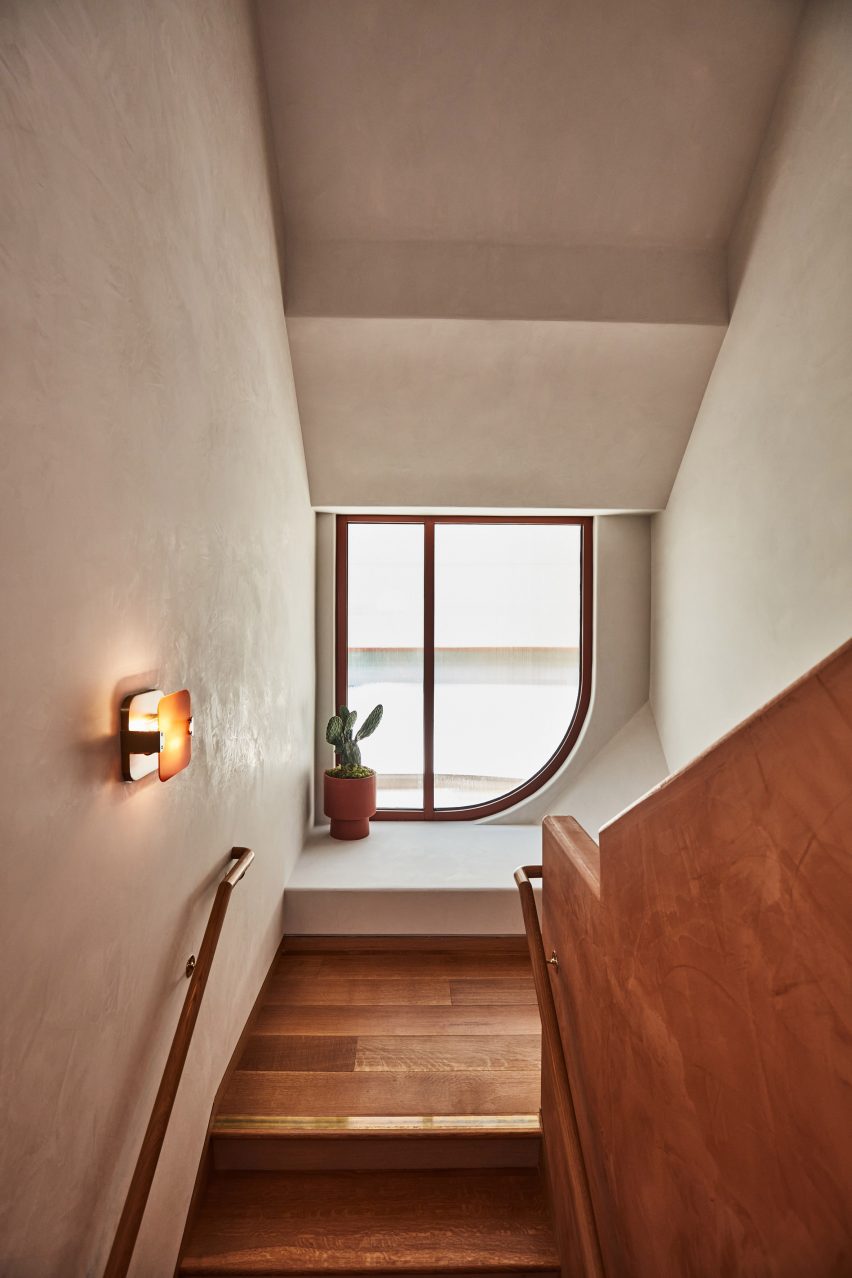
Each 230-square-foot guest room features custom designs by Home Studios, including upholstered headboard panels, rattan and wood wardrobes, and sculptural brass hooks.
Larger suites enjoy private balconies or terraces, as well as custom dining tables and bespoke pull-out sofas.
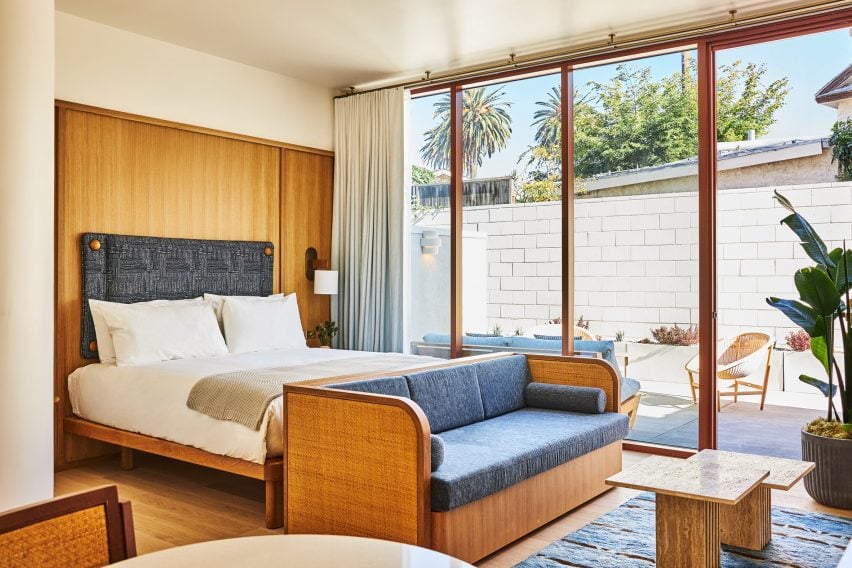
"With an emphasis on the unexpected, the hotel is truly a one-of-a-kind space, made culturally relevant with contemporary art, photography, and playful design details that incorporate subtle references to European antiquity by way of local craft," said Home Studios.
Home Studios was founded in 2009 by Oliver Haslegrave and has since racked up a portfolio of hospitality projects across the US.
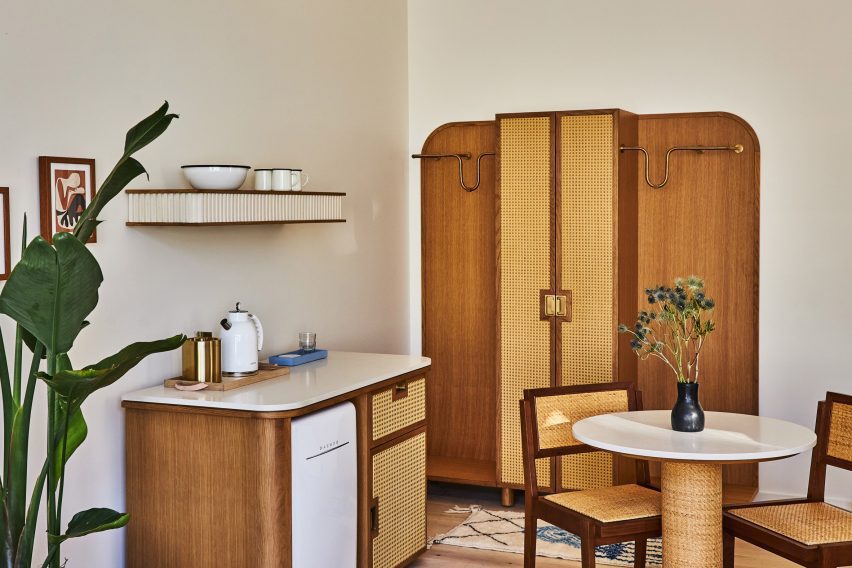
The team recently completed a restaurant in a former Wisconsin railway station, and previously designed a cinematic cocktail bar in West Hollywood.
The photography is by Andrew and Gemma Ingalls.
Project credits:
Client: CIM Development
Architecture: NMDA Architects
Interior design, styling: Home Studios