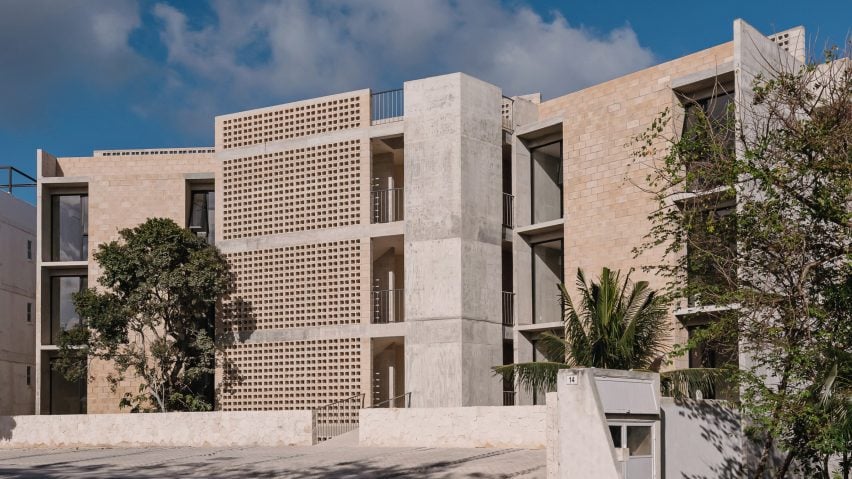Riparia Architecture Studio has completed an apartment building in a Mexican resort town that consists of three volumes, one of which has a large screen and "opens like a fan towards the jungle."
The Kokonut building is located in Akumal, a coastal town in the Yucatán Peninsula. It sits within the state of Quintana Roo and is about 30 kilometres north of Tulum.
Riparia Architecture Studio, based in Mexico City, was tasked with designing an apartment building for a 1,019-square-metre, irregularly shaped site that is dotted with trees.
In response to the site's geometry and other constraints, the firm conceived a multi-storey building comprising three volumes – a central, trapezoidal mass that is flanked by two rectangular structures. The building totals 1,427 square metres.
"The two side volumes are symmetrical, and the central one opens like a fan towards the jungle," the architects said.
The building is fronted by a parking area with permeable paving, enabling rainwater to infiltrate the soil below. A slender bridge connects the parking lot to the central volume.
Concrete panels and concrete blocks were used to form the building's exterior walls.
"A strict logic was used for material placement, using only one direction for concrete and the other for cinder block – giving each hierarchy and purity," the team said.
Rather than adding a finish, the materials were left untouched for aesthetic purposes and to reduce maintenance needs.
The street-facing side of the building is largely opaque in order to provide privacy. On the rear facades, long balconies offer tenants the chance to relax outdoors and take in the scenery.
To soften the building's overall appearance, the team lined a stairwell with a lattice-like screen made of blocks.
"This at night is intended to function as a lamp, illuminated with warm light," the team said.
The building's unconventional layout enabled every unit to have its own corridor. Moreover, each apartment has two entry doors off the corridor: one leading into the main living area, and the other leading into a guest bedroom.
The separate doors enable the owner to rent out a portion of the unit as a hotel room.
"The central unit, having the room facing the jungle, has a wooden lattice door to control access to the terrace, in case the second bedroom gets rented," the team said.
On the lowest level of the building, the team created a long, rectangular swimming pool and adjacent terrace. Other amenities were placed at the roof garden level.
Located below the parking lot is a mechanical room, which includes tanks and other equipment needed to store and purify rainwater.
The state of Quintana Roo is known for its sandy beaches, Mayan ruins and oceanfront resorts. Other projects there include BAI-HA, an 18-apartment holiday resort in Tulum that was designed by PPAA.
The photography is by Tamara Uribe.
Project credits:
Architecture: Riparia Architecture Studio
Project team: Laurent Herbiet, Giordana Rojas, Andrés Burguete, Fernanda Romero, Ana Benítez
Structural design: Enrique Minchaca
Developer: TAO México
Rainwater harvesting design: Sistemas Pluviales SPL

