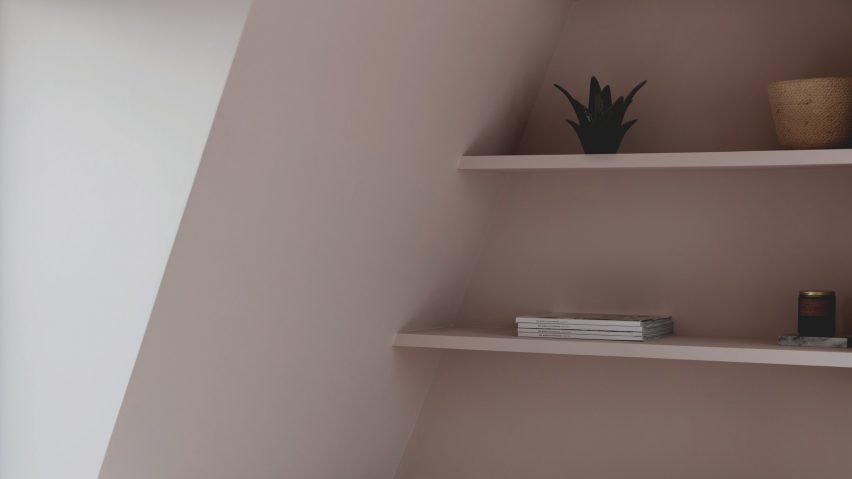Everything is pale pink in this monochromatic loft extension designed by Emil Eve Architects for a house in east London.
The London-based studio has used colour blocking to unite the various elements of the Narford Road loft, including surfaces, furniture and joinery.
Studio co-founder Emma Perkin said the aim was to create a "sense of calm" in the space, which will be used as a bedroom.
The clients, a couple with two young children, wanted a room that would feel like a sanctuary, allowing them to leave the chaos of family life downstairs.
"Their brief to us was to create a space that was serene and grown-up, intended purely for the adults," Perkin told Dezeen.
As the house is located within a conservation area, the loft extension had to be designed with minimal visual impact. The architecture studio did this by designing a mansard roof, which replaces the butterfly roof that previously topped the house.
With its projecting windows, the mansard form helps to maximise the feeling of space and light within the room.
Bespoke joinery also helps to make optimal use of space.
Emil Eve Architects designed built-in wardrobes and a window seat, which create a full-height dressing area on one side of the room. The other side of the room is framed by slatted panelling, which integrates storage and a bedhead.
The pale pink – a Little Greene paint shade called China Clay Mid – colours almost everything in the loft, with only a few exceptions.
The wooden flooring is left natural, while handles are finished in polished brass.
"We explored several material palettes but settled quickly on the idea of colour blocking, to create a sense of calm and draw all the spaces together," said Perkin.
"The clay-pink colour was selected as it transformed beautifully in different light and weather conditions, holding the shadows created by the slatted joinery and the forms of the space."
Some other colours and textures are introduced within the en-suite bathroom, which is tucked neatly into the corner of the space.
Graphic black and white terrazzo floor tiles feature alongside pale-toned plaster walls. The room also boasts a large skylight, located above the walk-in shower.
Perkin co-directs Emil Eve Architects with partner Ross Perkin. Other recent projects by the studio include a converted warehouse apartment in London's Clerkenwell and a farmhouse extension in Wiltshire.
Photography is by Mariell Lind Hansen.
Project credits
Architect: Emil Eve Architects
Project architect: Emma Perkin
Contractor: Tuga Contractors Ltd
Building control: Quadrant Building Control
Ensuite specialist plasterer: MUD Finishes
Terrazzo tiles: Mosaic Factory
Ash flooring: Woodflooring Engineered Ltd
Paint: Little Greene
Sanitaryware: Lusso Stone
Lights: Árturo Alvarez, Flos, Tom Dixon

