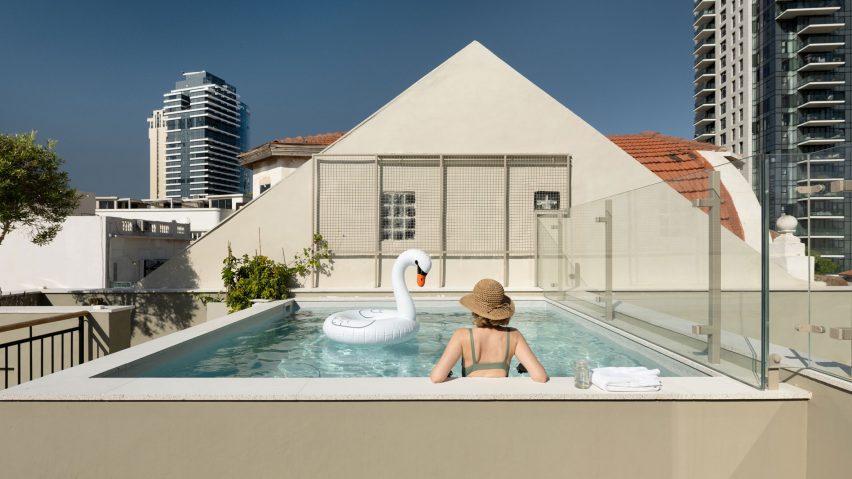A dilapidated townhouse in Tel Aviv's oldest neighbourhood has been brought back to life by Israeli architect Meirav Galan, with new additions including a secret courtyard garden and a rooftop plunge pool.
Located in Neve Tzedek, a picturesque area built at the end of the 19th century, the townhouse needed a complete overhaul in order for it to function as a modern home.
Galan's renovation sees the building completely reconfigured around a new central courtyard, which allows daylight to penetrate rooms on every floor. This prompted the house to be renamed Neve Tzedek Patio House.
The design celebrates the building's historic architectural details but also introduces new elements, including a staircase that provides better movement flow between the floors.
"On my first visit to the house, underneath all the neglect, I could sense the European charm combined with the local Mediterranean scent," said Galan.
"I discovered impressive high ceilings, classic European wooden doors and windows, iron detailed balustrades and a beautiful Mediterranean balcony with a Parisian touch. I imagined myself reviving the story and interweaving with my clients' dreams."
The owners are a couple with four children, who had been looking specifically for a property in this neighbourhood, as they wanted a home with a distinct character.
As one of the oldest houses in the area, the townhouse offered them the character they were looking for, but the layout was unworkable.
The building was originally single-storey, with an "entrance floor" level set two metres higher than the street.
An additional storey was added in the 1930s, but the staircase was set in a tower outside of the main building volume, meaning the floors felt disconnected and the building's original facade was partly blocked.
By relocating the staircase at the heart of the building, Galan was able create a more efficient floor plan with less impact to the historic architecture.
A new basement was slotted in beneath the entrance floor, while a second storey was added at the rear in a more discrete extension. As a result, the building's facade is now unobscured.
"Although the northern facade was declared a 'preservation facade', I convinced the preservation department to approve the demolition of the large tower that had held the staircase, which practically hid the beautiful house," explained the architect.
"The tower was replaced by a new extension, built and re-designed as if it had always been there," she told Dezeen.
Thanks to the creation of this extra space, Galan had enough room to create a new triple-height courtyard through the building. Landscaped with Mediterranean plants and stepping stones, it gives the homes a tranquil centre.
In contrast with the heavier elements of the existing architecture, Galan chose industrial-style steel-framed glazing to front this courtyard, creating a contemporary detail that is visible throughout the building.
"I knew from the beginning that I wanted to create a contrast between the patio and the street facades," she explained.
"While the street facades preserve the aesthetic character of the original house and of the neighbourhood, the patio's steel framed windows facades were designed as a contrast entity, emphasising the fact that it is a new architectural design telling a new story."
The reworked layout organises all of the family's main living spaces around the courtyard. Five bedrooms and three bathrooms are located across the two upper levels, while the basement provides a variety of rooms that include a snug, a guest bedroom and a study.
There is also a second courtyard on the basement level, which helps to bring a little more daylight down to this new floor.
Throughout the house, interior details offer a complementary mix of references, both modern and traditional. Elements include geometric floor tiles, panelled walls, crafted joinery and industrial-style lighting fixtures.
The roof also becomes living space, with the rooftop plunge pool accompanied by a barbecue and lounge area, planting boxes and a balcony with views over the city rooftops.
Neve Tzedek was established in 1887, before the founding of Tel Aviv in 1909. Other renovated properties in the neighbourhood include The Levee, an old house innovatively converted into an apartment block, and Spiral Suite House, a home created by combining two blocks.
Photography is by Gidon Levin.
Project credits
Architect: MGA (Meiarv Galan Architect)
Project management and supervision: Bar Engineering (Eran Eldor, Tomer Ben Tovim)
Interior design: Dana Oberson
Structural engineering: Buki Snir
Garden design: Haim Kohen Land
Light design: Tzach Cohen
Construction contractor: Eli Gol
Finishes contractor: Yaron Tibet
Wooden doors and windows: Noga Nagarut
Steel patio windows: Plus100 Metal Works
Interior doors: Dlatot Hamoshav
Metal works: Nir Gershon
Surveyor: Mahmoud Massarwa
Quantity surveyor: Danny Kreisberg
Plumbing: Shahar Geller
Electricity: Avi Zwilling
Ventilation and air conditioning: Mizug Plus
Carpentry: Ronen Langliv Carpentry
Pool engineering: Eylon Engineering
Smart home technologies: Hed Cinema
Sealing: Omega Sealing Technologies
Preservation elements castings: Shai Rosenberg

