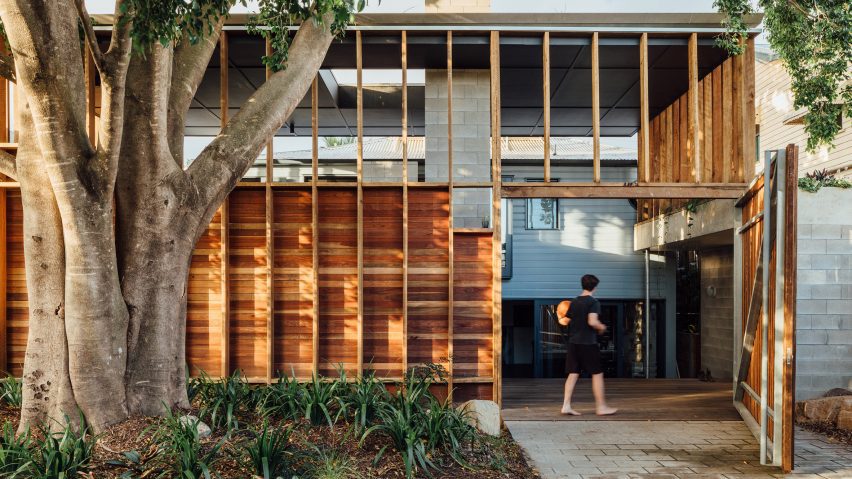Australian studio Nielsen Jenkins has used raw timber and concrete blocks to extend a home belonging to an artist and art gallery director.
The project, called K&T's Place, involved the renovation and expansion of a modest "Queenslander" cottage in the Brisbane suburb of West End, which is undergoing significant redevelopment.
The goal was to provide more space for the owners – artist Keith Burt and his partner, Tarragh Cunningham, who is assistant director at the Queensland Art Gallery. They live in the dwelling with their two boys.
Originally, the clients asked local firm Nielsen Jenkins to overhaul the kitchen and create new bedrooms for the children, but the project expanded in scope.
"By working with them to understand the specifics of their daily routines, the brief expanded to include much more poetic ambitions that bring joy to mundane processes," the firm said.
The home started with an untraditional layout, as the ground level is occupied by a studio that occasionally doubles as a gallery for selling artwork. The upper level holds the public zone, and formerly held all of the sleeping areas.
The architects conceived a semi-enclosed rear extension that adjoins the ground-floor artist studio and the public area up above. Running up the centre of the extension is a masonry fireplace, which is meant to serve as an anchor point.
The new, 54-square-metre volume is surrounded by a spotted-gum wood exterior and is topped with a broad roof.
"The semi-enclosed extension forms a series of occupiable landings, which sit under the canopy of a massive fig tree and allow flexible use and controlled connection between the living level and the artist's studio below," the team said.
On the upper level, the team relocated the kitchen, added a dressing area to the master suite, and opened up the floor's overall plan.
"Upstairs, very small interventions allow the once-insular and dark plan to work as three 'streets' of varying levels of exposure and occupation, with connection front and back to light and greenery," the team said.
"The scheme plays on ideas of public and private in the family's daily rituals and aims to celebrate small routines of preparation and retreat."
On the ground floor, the architects created a pair of kids' bedrooms, along with making enhancements to the studio. For instance, they added a gridded pegboard made of dowel and Masonite.
Because the project had a strict budget, the team had to keep expenses low. Materials were left raw, and minimal changes were made to the home's structural system.
"We have been able to completely change the way the house works for a relatively small square-metre rate," the architects said, noting that the project was completed for $2,200 Australian (£1,163) per square metre.
One of the benefits of the extension is that it offers privacy, the architects said, since tall buildings are popping up in the area.
"The arrangement of the design works to defend the everyday workings of the family from new, 16-storey neighbours to the west and predicted unit development to the south," the team said.
The firm said the project embodies its belief in honest materiality and creating memorable spatial experiences.
"We feel really proud of this project in this way," the team said. "We feel like it is humble but really ambitious in the way that it engages with the users and the suburb that surrounds it."
Nielsen Jenkins also recently completed a "tough" family home with lush courtyards and high block walls that provide protection from brushfires.
The photography is by Shantanu Starick.
Project credits:
Architect: Nielsen Jenkins
Builder: Struss Constructions
Engineer: Optimum Structures
Landscape: Jonathan Kopinski and Nielsen Jenkins
Town planning: PLACE Design Group
Artists: Keith Burt, Anna Markey (ceramic pendant)

