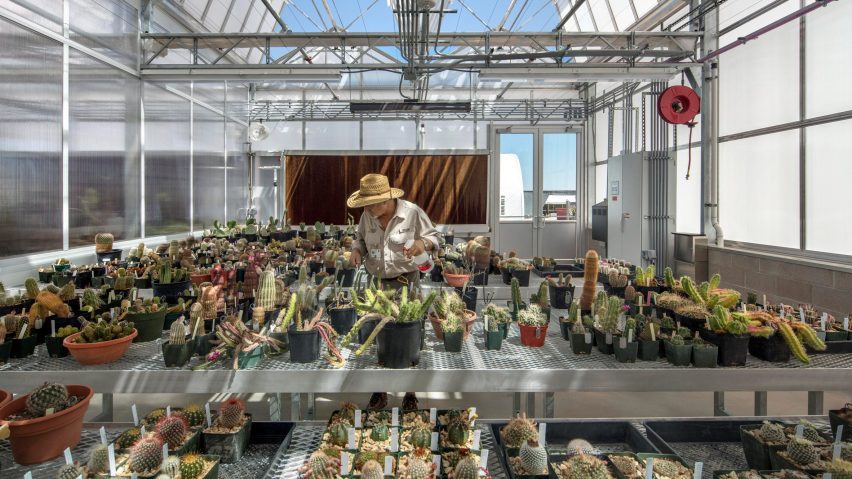
Desert Botanical Garden in Phoenix enclosed with polycarbonate walls
American firms 180 Degrees and CoLab Studio have created an educational facility and a greenhouse in the Arizona desert with polycarbonate facades that bring soft daylight indoors.
The Hazel Hare Center for Plant Science is located within the Desert Botanical Garden in Phoenix. Local firms 180 Degrees and CoLab Studio worked with the garden to conceive a masterplan for the centre's 85,000-square-foot (7,897-square-metre) campus.
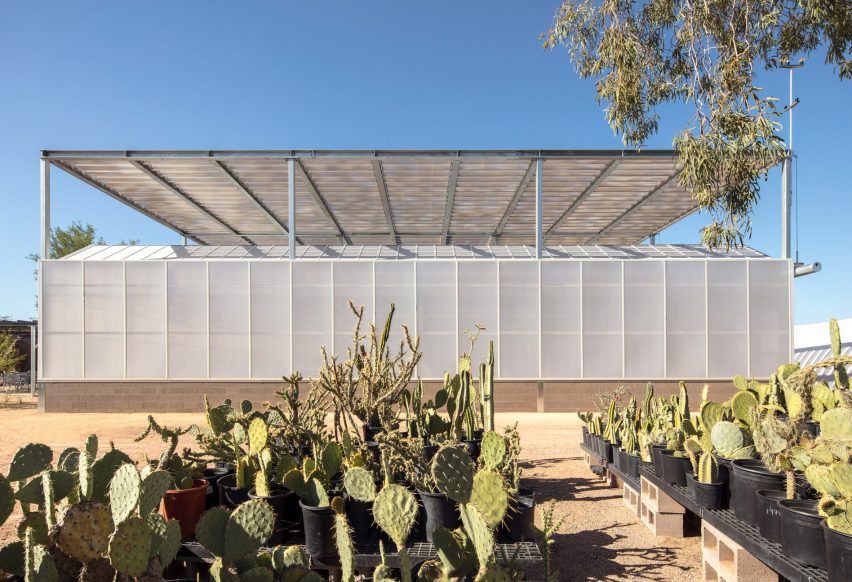
"This horticulture campus is the heart of the Desert Botanical Garden, providing world-class facilities furthering the art and science of nurturing the garden's renowned plant collection," the team said.
Since the masterplan was approved, three buildings have been completed: Greenhouse West, the Marley Horticulture Learning Lab and the Ahearn Desert Conservation Laboratory. Future facilities include a headhouse and additional conservatories.
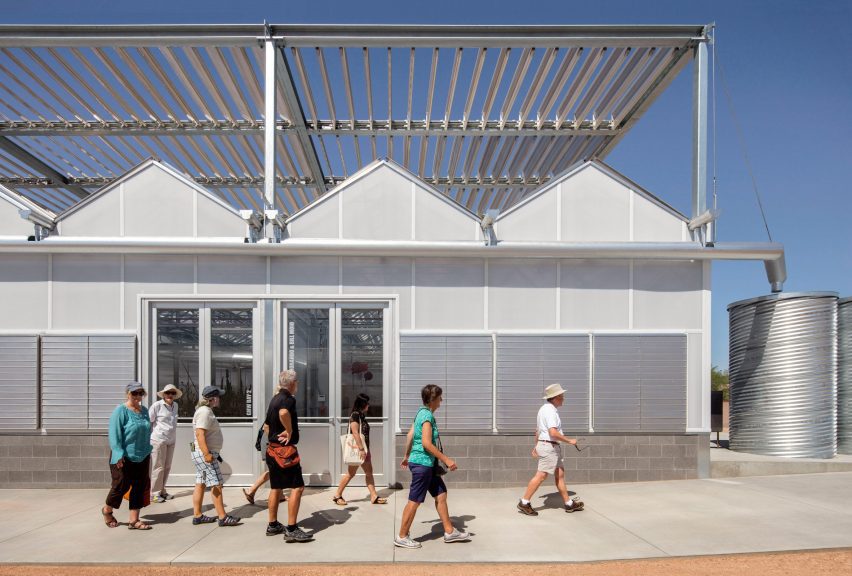
At 5,184 square feet (482 square metres), the West Greenhouse is the largest of the new structures. It contains space for growing various species of cacti, including rare specimens.
The steel-framed facility has white, polycarbonate cladding – a material that brings diffused light into the growing space. The building is topped with a sawtooth roof and, above it, a broad, metal canopy with perforated aluminium louvres that move.
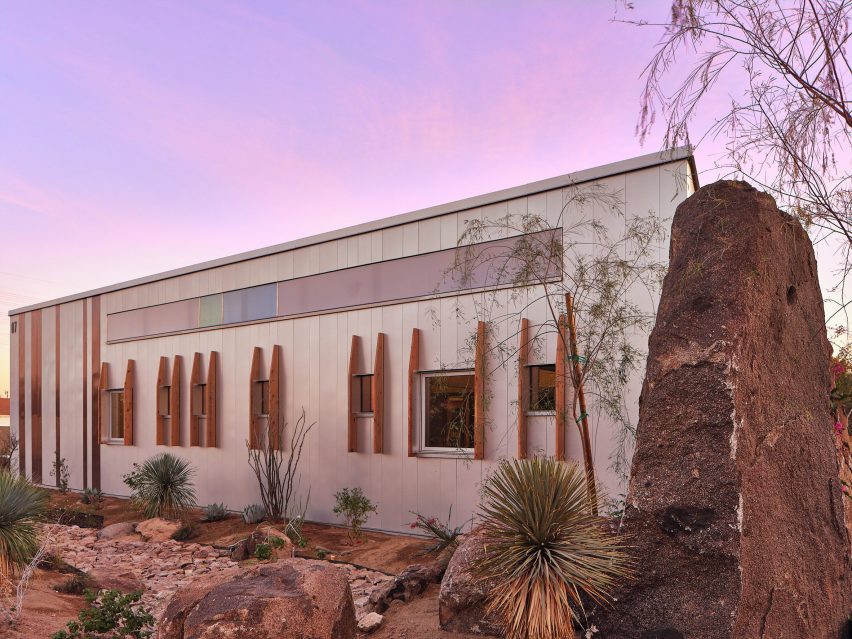
At ground level are two metal cylinders for the storage of rainwater, which is used inside the greenhouse.
Encompassing 1,728 square feet (161 square metres), the Learning Lab offers space for lectures, workshops and laboratory work.
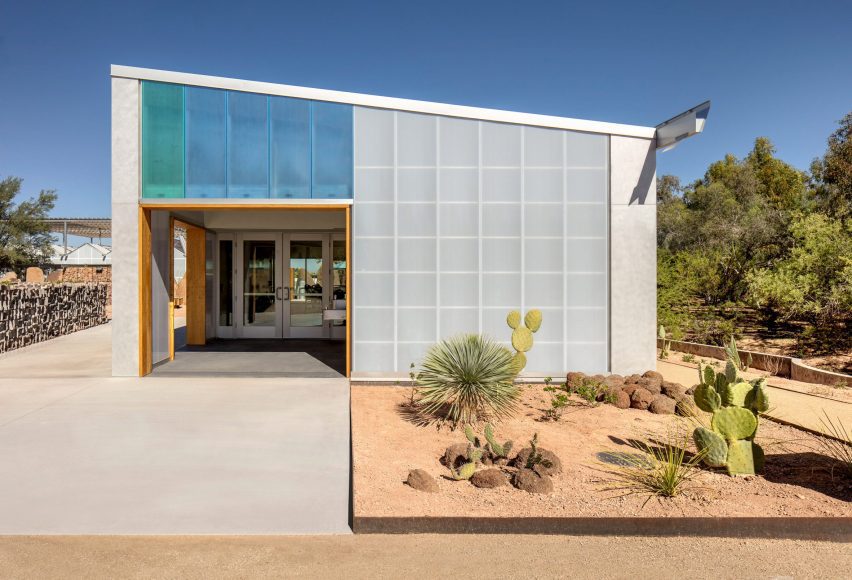
Rectangular in plan, the building is topped with a sloped roof. Wrapping the exterior are polycarbonate panels in hues of grey, blue and green.
On the south elevation, fins made of salvaged wood help shade a row of slot windows. Glazed openings on the building's north and east facades provide transparency and a connection to the outdoors.
The final building is the Desert Conservation Lab, which totals 2,200 square feet (204 square metres). Roughly trapezoidal in plan, the building has an exterior made of galvanized steel and copper.
The buildings on the horticultural campus are interwoven with walkways, desert landscaping and shaded areas for taking a break. Special attention was given to dividing the campus's public-facing structures, such as the Learning Lab, from facilities that are more operational in nature.
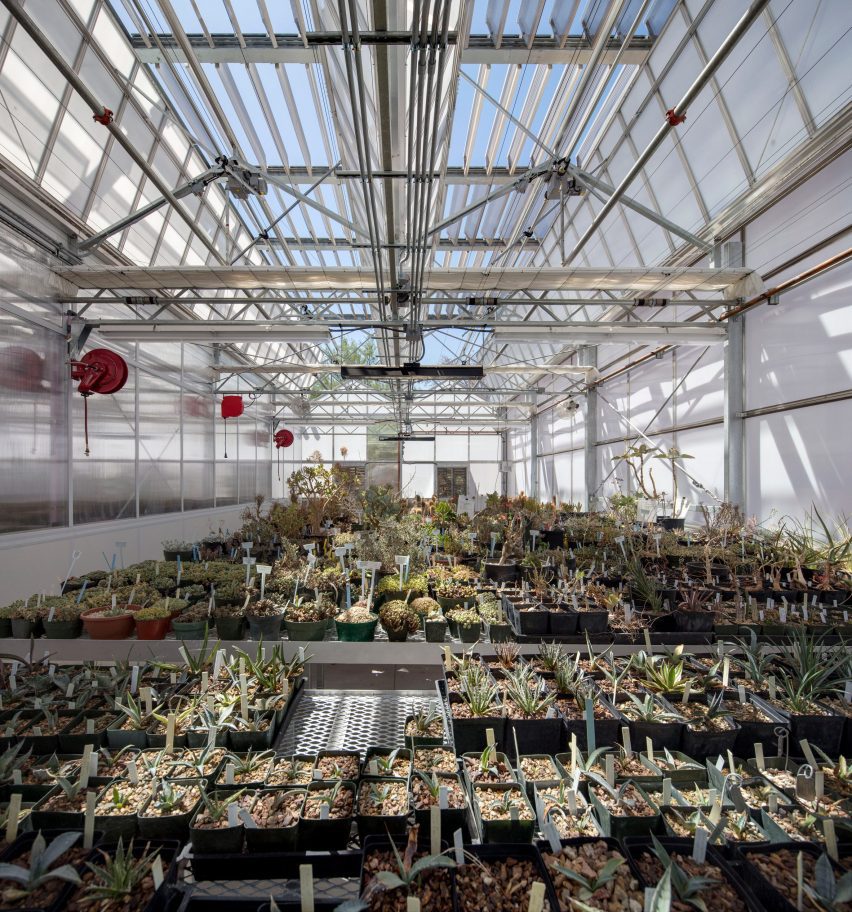
"The garden needed a means to separate the 'front of house' from 'back of house' operations at the Horticultural Center, while allowing the public some degree of access," the team said.
Therefore, stretching through the campus is the Great Wall of Boulders, a tall partition made of 24 boulders and a series of gabion cages.
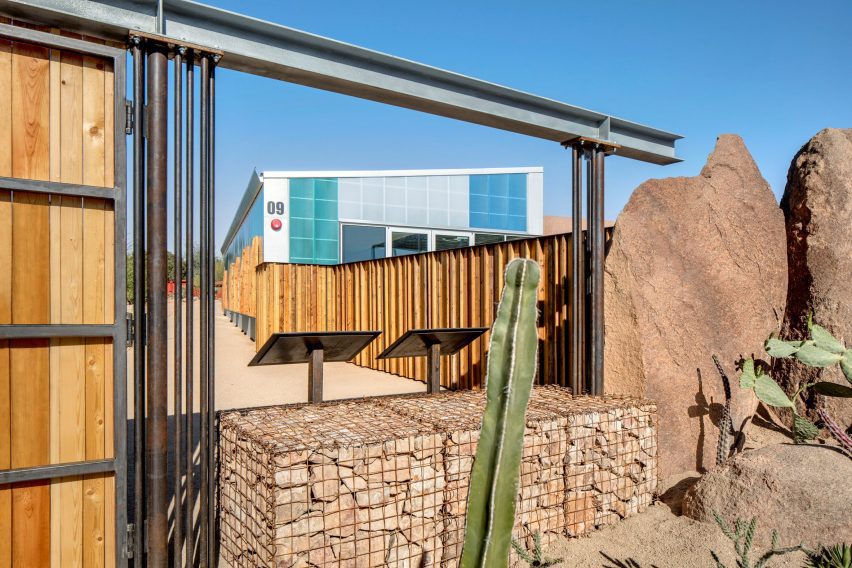
Each boulder is partly buried underground in order to support its weight. To create the wall, over 436 tons of rock were brought down from a quarry in Kingman, Arizona.
"Garden volunteers installed PVC irrigation pockets inside the gabions to create vertical gardens that simulated desert canyon microclimates that native species could happily cling to," the team said.
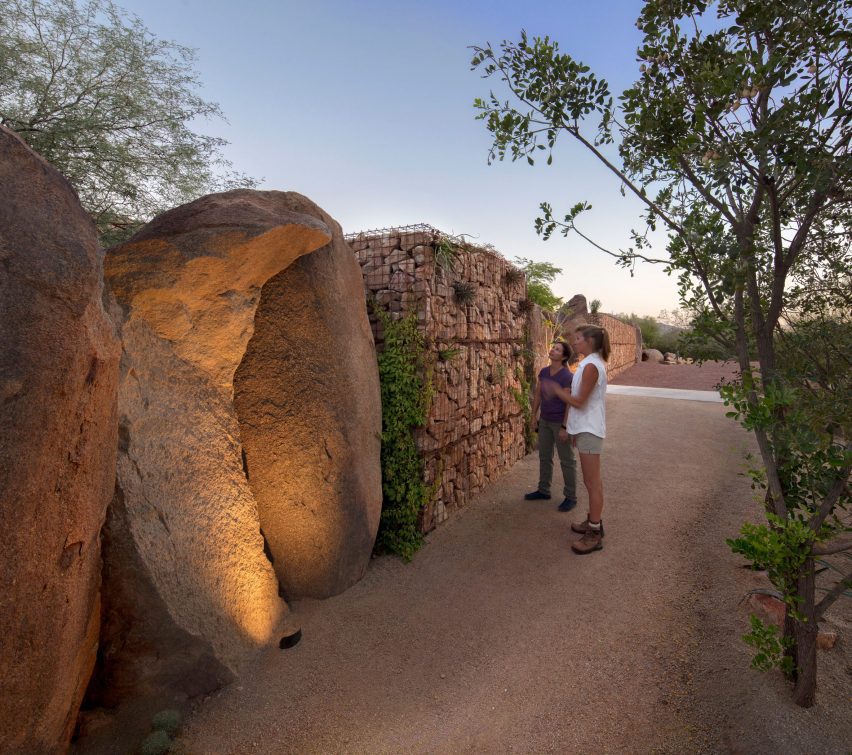
Other projects involving plants include a botanical garden in China that features three giant, domed greenhouses, and a greenhouse with sliding mesh walls that was added to an office building in Santa Monica.
The photography is by Bill Timmerman.