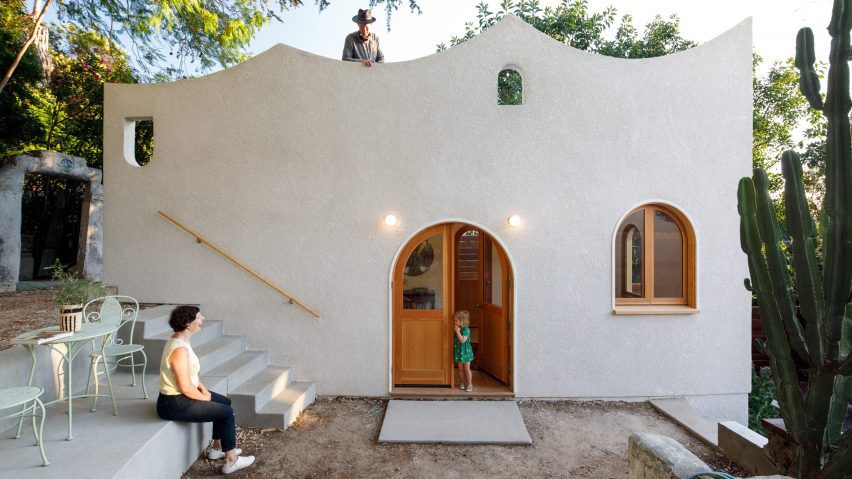
Scalloped parapet tops Byben & Skeens' whimsical studio in Los Angeles
A scalloped roofline defines this playful backyard studio that Los Angeles architects Byben & Skeens completed for a writer and filmmaker to have a "solitary space for creation".
The compact project replaces a derelict shack in the steeply terraced back yard of a new homeowner's property in LA's Echo Park neighbourhood.
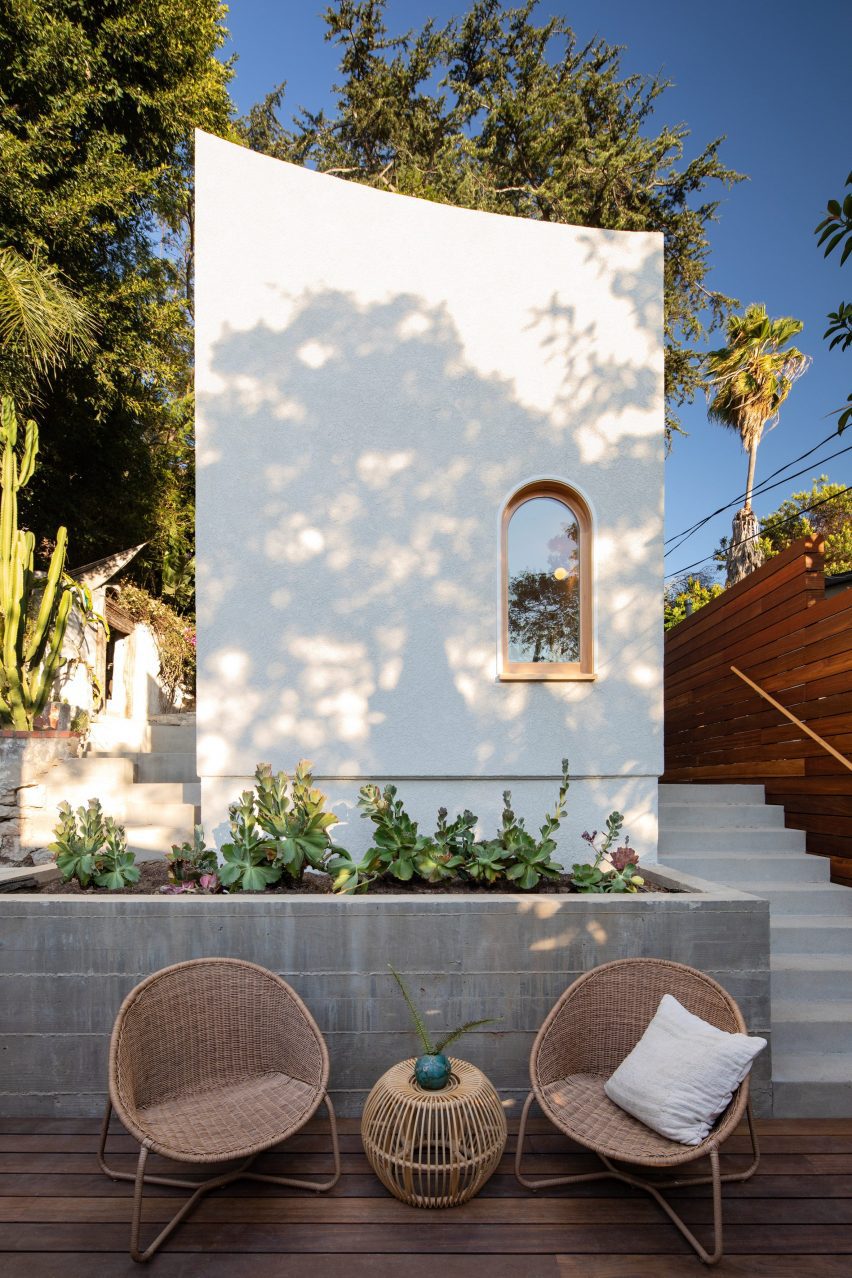
"The previous owner decorated the backyard in a lyrical antique style, with circuitous crumbling stairs winding up the hill and a hand-made shack on the brink of collapse," explained architects Byben & Skeens.
"Inspired by the whimsical setting, the client wanted to replace it with a writing studio and guest house that evoked the past but was firmly contemporary."
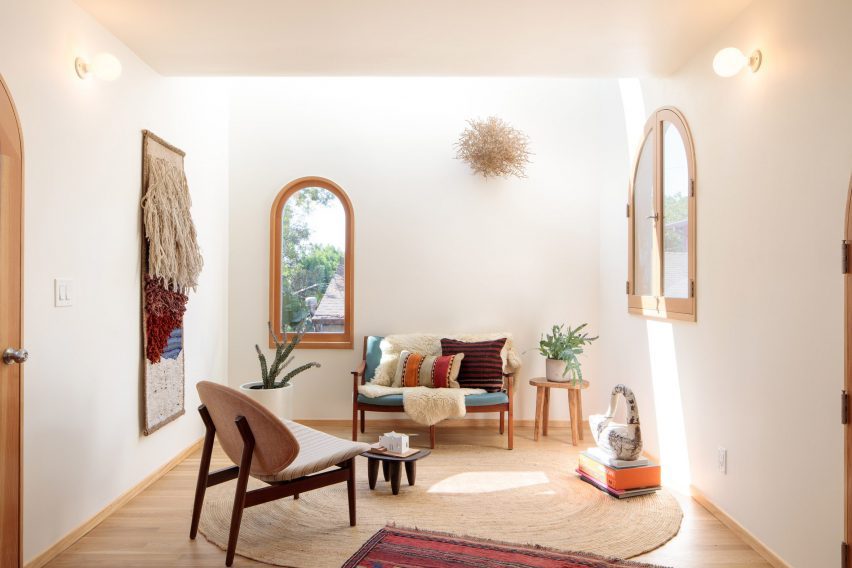
The 480-square-foot (45-square-metre) building is rendered in white stucco, with arched openings that recall the Art Deco style that can be found all over LA.
It contains a single room that the client uses as a writing studio or occasional guest house, with a toilet at the back.
"To the west a full-length skylight illuminates the room, the light modulated and diffused by a curved wall sweeping into the space below," said Byben & Skeens.
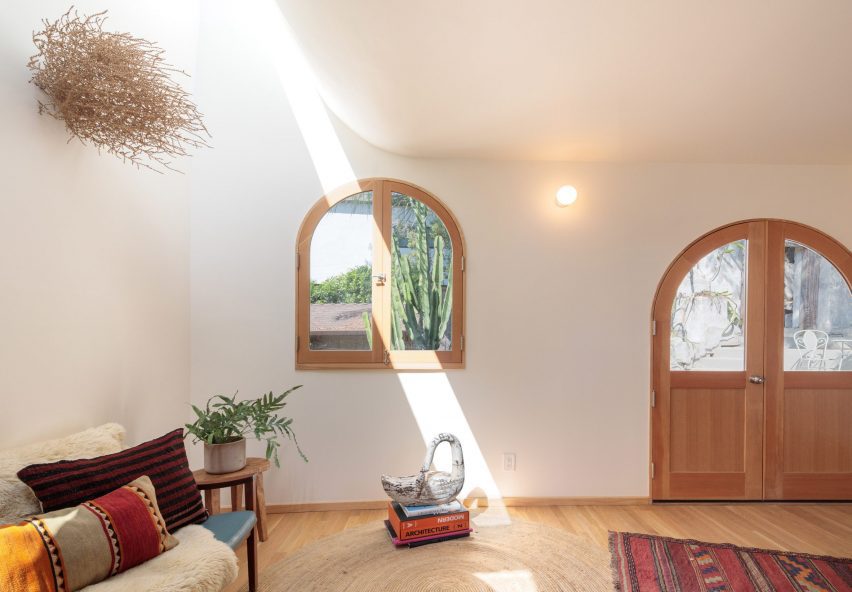
Two separate entrances lead into the building: one from the back yard, where large double doors allow the interior to be open to the elements; the other from the street.
This allows the owner to invite clients or collaborators over without needing to go through the main house.
The project makes the most of its steep site, which offers it a degree of separation from the owner's home below.
"The arched windows and doors avoid views into the house to focus on the surrounding trees and sky, creating a sense of escape and immersion in nature," the architects explained
The slope also facilitated building in theatre-like seating outside the building's double, doors, allowing the owner to put on small plays in the yard, or to sit and work with rehearsing actors.
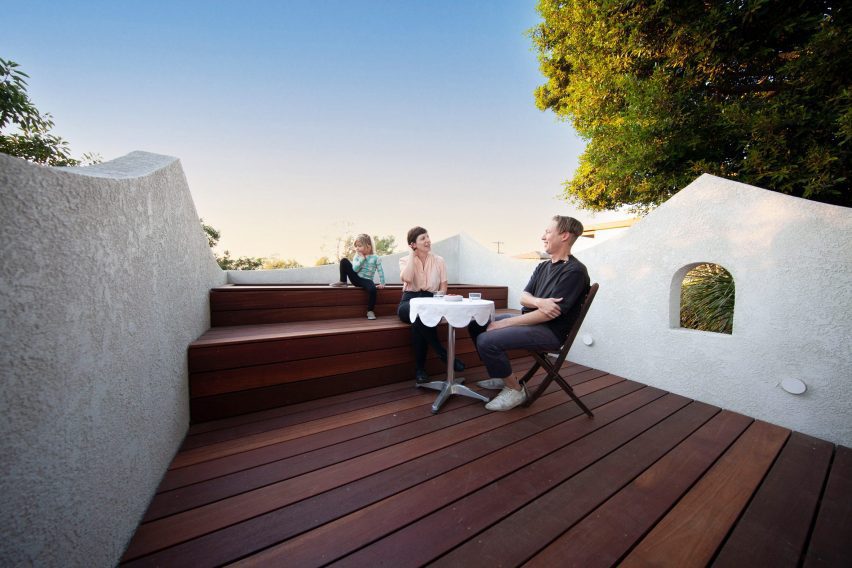
Towards the back of the property, an exterior staircase leads to the roof, which overlooks the home below and enjoys views of the LA skyline beyond.
"A sun deck is bound by the peaks and arches of the crown-like parapet of the building," said the architects. "Facing East, the deck has an intimate interior feeling produced by the dappled light of a closely overhanging tree canopy while to the South and West, it provides clear views of downtown LA."
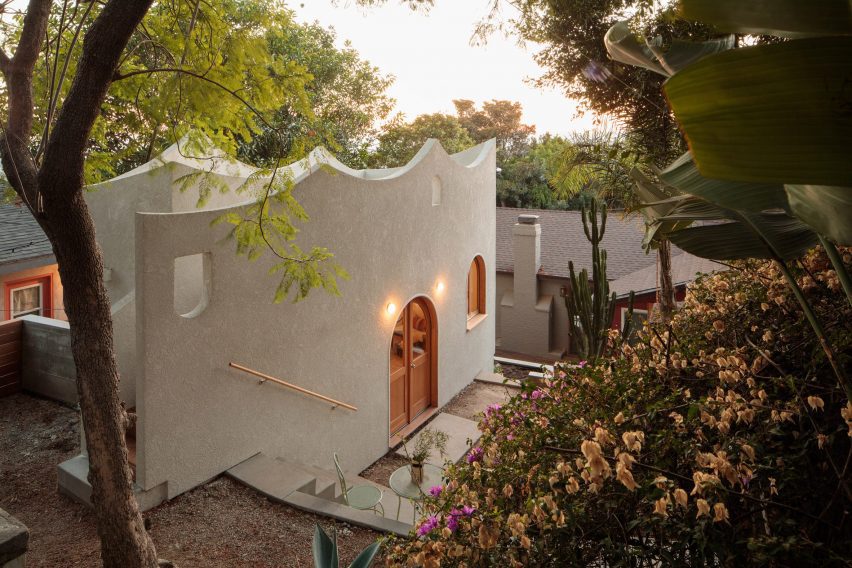
Small buildings like this, which are sometimes known as accessory dwelling units (ADUs) when they contain a bathroom and kitchenette, have long been prevalent in Los Angeles, where the relatively large land parcels and high cost of living have driven up demand for accommodation.
In recent years, the trend has accelerated, as the city has offered incentives to homeowners to build these structures in an effort to make more housing available.
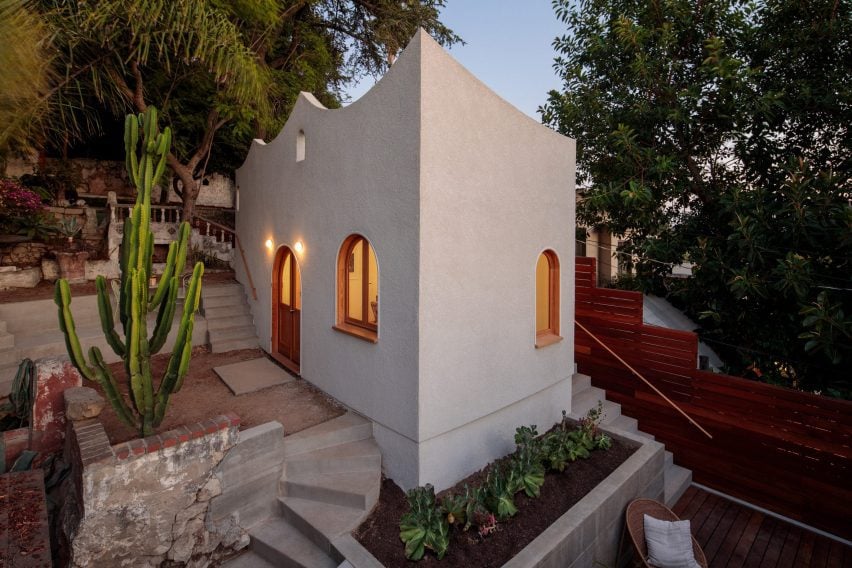
Those working on replicable ADUs for LA include a startup called Cover, which uses proprietary software to create a design suited to a specific site, and architects SO-IL, which unveiled a prefabricated, flower-shaped design earlier this year.
The photography is by Taiyo Watanabe.