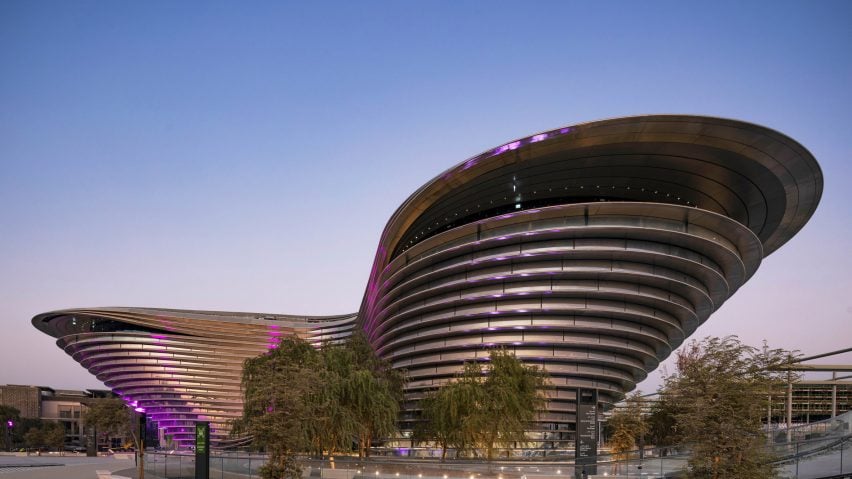
Foster + Partners wraps Dubai Expo Mobility Pavilion in stainless steel fins
UK studio Foster + Partners has designed a trefoil-shaped pavilion to anchor the mobility district at the Dubai Expo.
Named Alif after the first letter of the Arabic alphabet, the mobility pavilion stands at one of the main entrances to the site, which is marked by an Asif Khan-designed gateway. Its name was chosen to symbolise the start of the process of movement.
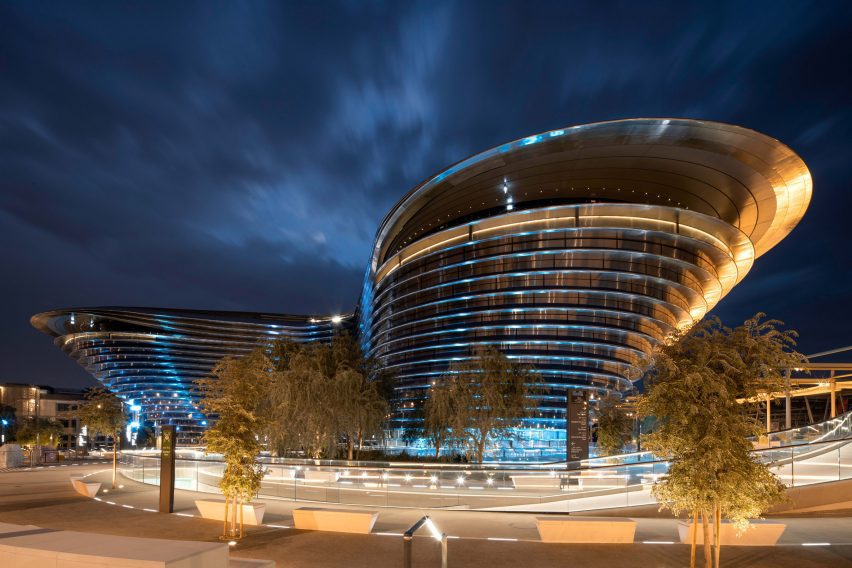
The Foster + Partners-designed building has a distinctive trefoil shape with three large petals that cantilever outwards from the building's base.
Each of the petals was built to contain a gallery with immersive exhibitions designed by London-based design consultancy MET Studio.
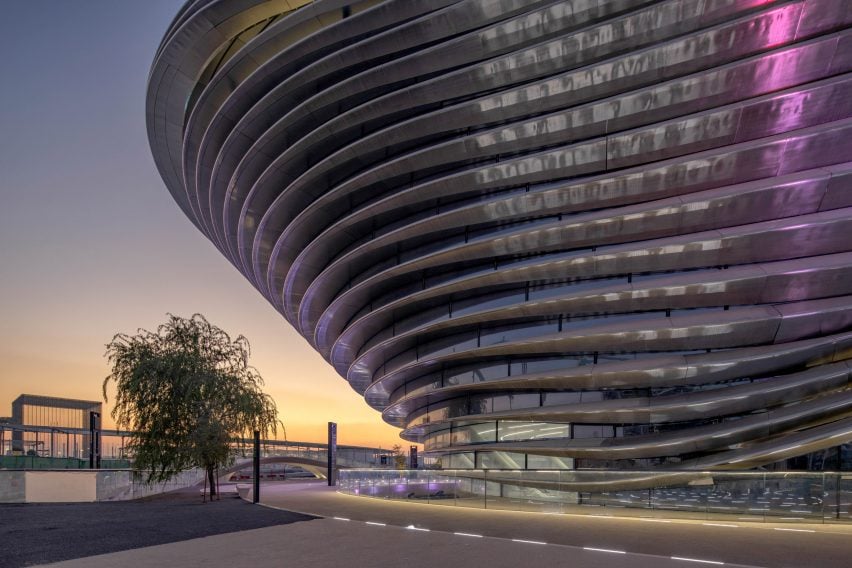
"The core concept was to create an internal vessel for Expo's three sub-themes of mobility, this provided the trefoil plan, each theme having its own 'hall'," said Gerard Evenden, senior executive partner at Foster + Partners.
"Creating an engaging external landscape for all people to enjoy was our next idea," he told Dezeen. "Finally, making the building sustainable and adaptable for legacy underpinned how we realised the design in detail."
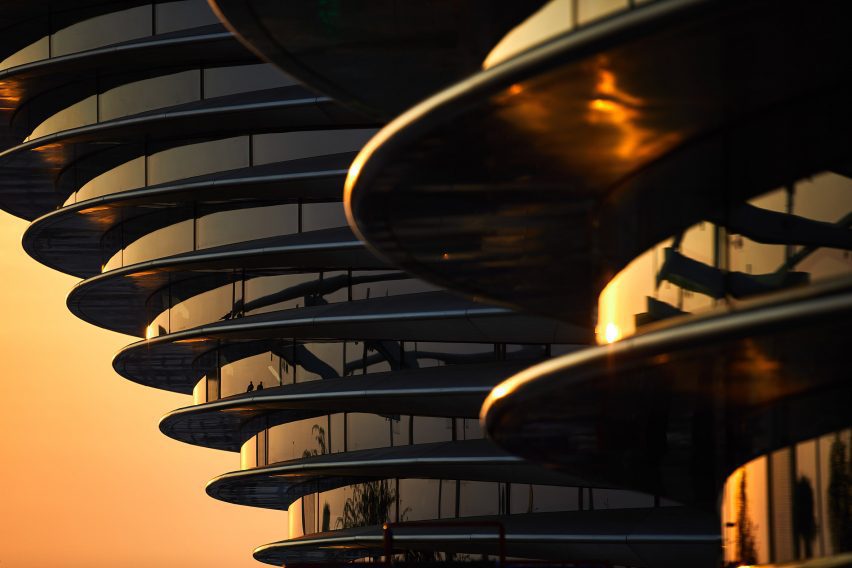
The pavilion, which will remain on the site after the Dubai expo ends, is wrapped in a series of horizontal aluminium louvres.
Designed to evoke a feeling of movement, while referencing chrome fenders and aircraft wings, the louvres shade windows in the building's facade.
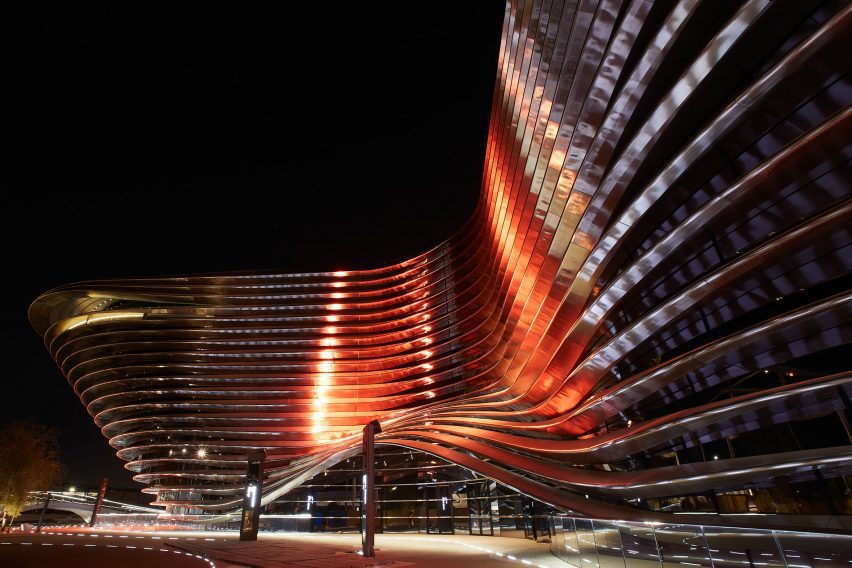
"We referenced wind tunnel images and aeronautical elements to capture the idea of movement in the external envelope of the building, the horizontal bands flow around the building, widening to allow light inside and lifting to create the entrance canopies," said Evenden.
"We wanted to reflect and capture movement around the building so the curved fins reflect surrounding movement and light, they also allow the pavilion to transform from day to night, picking up the colours and light of the Expo."
"The use of stainless steel references aircraft wings, rockets and racing cars," he continued.
"It was also chosen over aluminium because of its performance in the environment and the ease of fabrication to accommodate the building’s complex geometries."
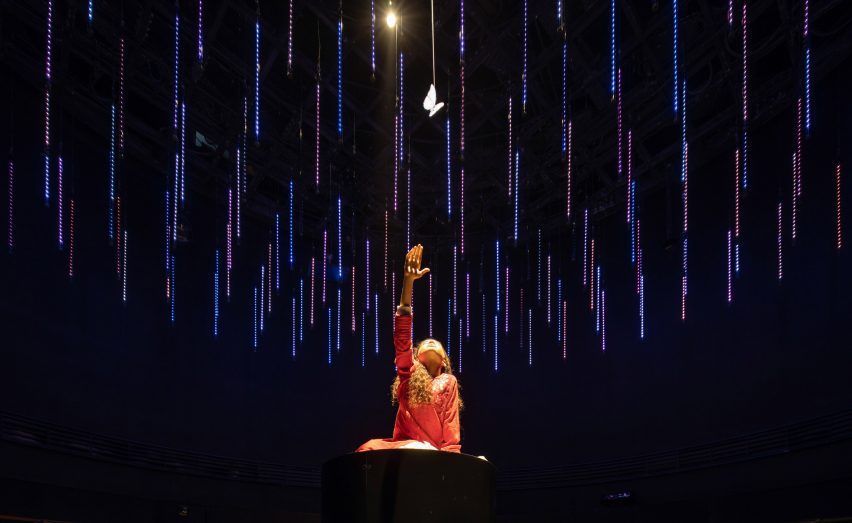
Visitors enter the pavilion at one of the three entrances between the petal forms where the aluminium fins are raised.
They proceed to a circular passenger lift, which according to the expo's organisers is the world's largest lift, that takes them to the top of the building.
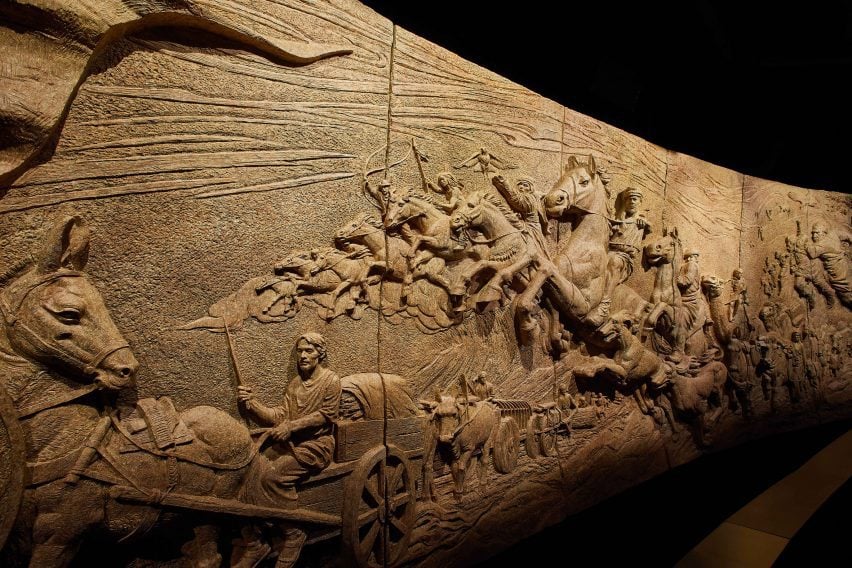
Visitors then proceed down walkways that lead to each of the gallery spaces. The first looks at the history of mobility and contains three nine-metre-high statues created by Academy Award-winning design studio Weta Workshop.
The second gallery explores the modern era, while the third focuses on the future.
"Good expo pavilions are always about the harmony between architecture and visitor experience, the building is as much an exhibit as what's inside," explained Peter Karn, creative director of MET Studio.
"Here it is the navigation through the space that really connects the two. The large central platform lift takes visitors to the top and then a series of descending ramps bring them down through each of the immersive acts," he continued.
"This sense of constant movement, as if you are unravelling the story of human mobility as you move, really heightens the experience."
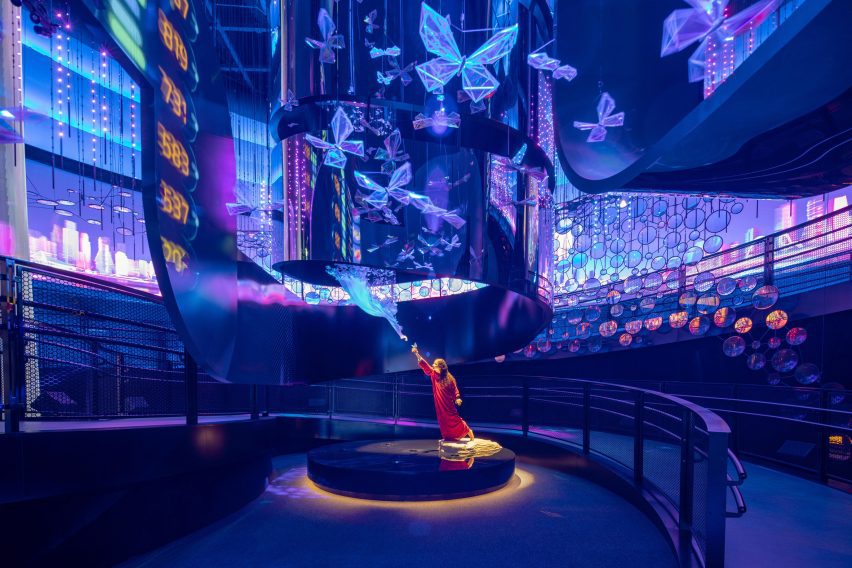
At the base of the building is the exit alongside a cafe and gift shop. A series of private spaces for events are located above the exhibits on the top floor.
Surrounding the pavilion a 330-metre track, which will be used to demonstrate current innovations in transport, encircles the building.
The Dubai Expo is the latest World Expo – an international exhibition that has contributions from 180 countries. These include the UK Pavilion designed by Es Devlin, the boat-topped Italy Pavilion and the Qatar Pavilion and the UAE Pavilion, which were both designed by Santiago Calatrava.
Photography is courtesy of Expo 2020 Dubai.
Expo 2020 Dubai is open to the public from 1 October to 31 March 2022. See Dezeen Events Guide for an up-to-date list of architecture and design events taking place around the world.