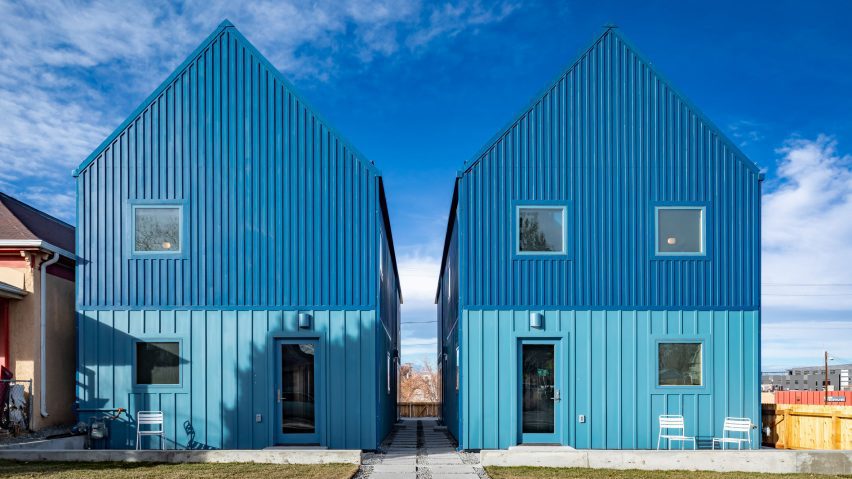Architecture firm Productora has completed a small housing complex in Denver, Colorado, that provides eight units with shared amenities on a lot that would typically accommodate only two single-family homes.
Located at the corner of East 36th Avenue and North Merion Street, just north of downtown Denver, the project was commissioned by real estate developer Continuum Partners in collaboration with local non-profit Biennial of the Americas.
"This experimental project is located in the first belt of low-density neighborhoods surrounding downtown Denver at only two miles of the city centre," said Productora. "It provides centrally located, low-cost housing for individuals or couples while integrating within the morphology of the suburban environment."
The team realised that buildings designed as single-family homes in areas such as North Denver are often shared by multiple smaller households. The goal of this project was to better reflect the reality of residents' living arrangements.
"The project acknowledges how larger single-family residences in well-located neighborhoods are frequently shared by roommates and friends, and was designed to cater to those needs," Productora explained.
Their design comprises two identical sets of houses with mirrored layouts. A larger volume sits at the front the lot, facing the street, and contains three studios and a shared kitchen and living room. At the back of the property, two accessory dwelling units – or ADUs – bring the total number of units to eight.
"Integrating shared kitchen and living room, laundry areas, a powder room, and paved outdoor areas, the project stages a subtle balance between the need for privacy and the possibility of social interaction," Productora added.
Each of the studios enjoys its own ensuite, as well as a kitchenette and second sink. The ground floor is set up with a communal area that includes a full kitchen, and enough space for shared meals. These face each other and can open out to a shared patio via sliding glass doors.
"The front houses have double-height entrance areas, and the communal kitchen and living areas have large glazed surfaces to interact with each other," the architects explained.
Gabled roofs echo the typical profile of neighbouring buildings. However, these are much steeper and stand out through their shade of bright blue.
According to the architects, this is the standard colour in which the materials were provided, which allowed them to reduce construction costs. Matching the roofs, the exterior wooden facades are clad in vertical boards and battens finished in a similar hue.
To meet the limited budget, Productora used standard details throughout all four buildings. Still, the interiors offer light-filled and unpretentious living spaces.
Productora is based in Mexico City, with offices in New York City and Los Angeles, where the firm frequently collaborate with Part Office.
Increasing density and house prices in cities, along with changing demographic trends, have increased interest in co-living arrangements. Other examples include a micro-apartment concept in Seoul that is meant to be a "blank canvas" for residents, and a house in London that was reconfigured to offer living and rehearsal spaces to seven music students.
The photography is by Onnis Luque.
Project credits:
Architectural design: Productora (Carlos Bedoya, Wonne Ickx, Víctor Jaime, Abel Perles)
Local architect and contractor: Joe Dooling (DDB)
Collaborators: Ruy Berumen, Emiliano Rode, Tessa Watson

