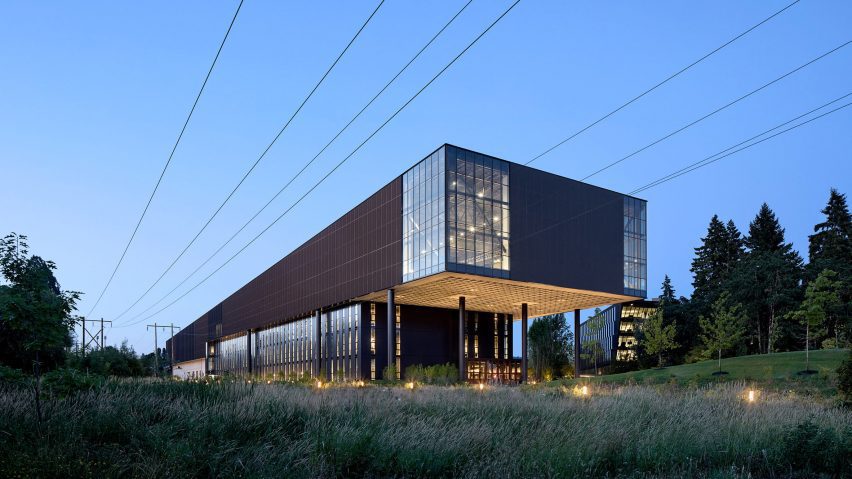A full-size basketball court and a 200-metre track are among the spaces found inside a large, metal-clad building designed by US firm Olson Kundig on the Nike campus in Oregon.
The LeBron James Innovation Center is part of the 300-acre (121-hectare) Nike World Headquarters in Beaverton, Oregon. The new facility is named after the basketball star LeBron James, who has been affiliated with Nike since 2003.
Encompassing 750,000 square feet (69,677 square metres), the expansive building houses offices, design studios and the Nike Sport Research Lab, where data about athletes' performance is collected and analysed.
The structure was designed by Seattle-based Olson Kundig, which aimed to create an atmosphere that promotes exploration and innovation.
"It's a place for creatives to come in and realise, I'm working for a large company, but there's a sense here that they're looking for the next horizon," said firm principal Tom Kundig.
Roughly rectangular in plan, the four-storey building has two layers of cladding – black steel mesh and gold-painted sheet metal.
On the south end of the building, the top portion cantilevers over the lower level. Visible from below is a concrete waffle slab – a type of slab that helps support a floor with a particularly heavy load, the team said.
"The waffle pattern is also an unmistakable nod to Nike's innovation legacy," the team said, citing the company's first sneaker, which had a sole design inspired by a waffle iron.
Running alongside the building is a 500-foot-long (152-metre) ramp with a 15-degree slope, which is used for workouts on Nike's flat campus. The ramp has concrete steps, plants and a synthetic track.
The building has several entrances. The primary one leads into a shoebox-shaped vestibule, where LeBron James-branded footwear is on display.
Floors one, two and three hold workspaces, meeting rooms, design studios and social areas. At the heart of the building is an atrium that rises 93 feet (28 metres).
Interior finishes include concrete flooring, metal railings and wood accents. Several colourful murals are found in the facility.
The top level houses the Nike Sport Research Lab, where data is collected to help develop products.
The lab encompasses a full-size basketball court, a 200-metre endurance track, a 100-metre straightaway, and an artificial-turf training pitch. The lab's sloped ceiling rises 48 feet (15 metres) at its highest point.
Performance data is collected via high-tech equipment such as a motion-capture system comprising 400 cameras, and dozens of force plates that measure the force exerted by the ground when a body comes into contact with it. The lab also has four climate chambers that mimic various weather conditions.
The building has a number of sustainable features, including water-efficient fixtures and over 900 rooftop solar panels. The flooring inside the research lab is made from Nike Grind recycled material.
Other Nike buildings include a flagship store in Manhattan with a rippled glass facade, and a headquarters building in New York that features an indoor basketball court and a rooftop garden shaped like the brand's swoosh logo.
The photography is by Nike.

