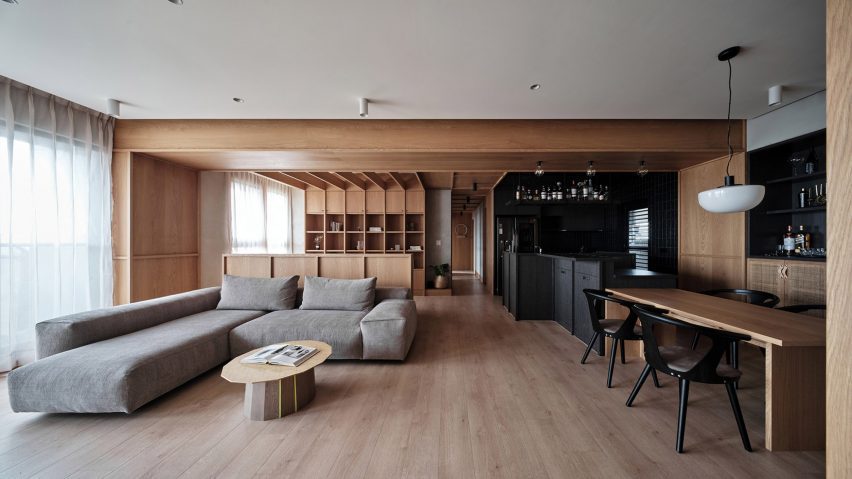
FWS_work designs Residence W as a tranquil retreat in the city
Interior design studio FWS_work has used natural materials and neutral colours to complete this calming apartment renovation in Xinpu, Taiwan, designed to offer the owner a refuge from his busy job as a pilot.
Dubbed Residence W, the apartment was intended as an antidote to city life, with its entry, kitchen, reading, dining and living areas all combined into one bright, calm space.
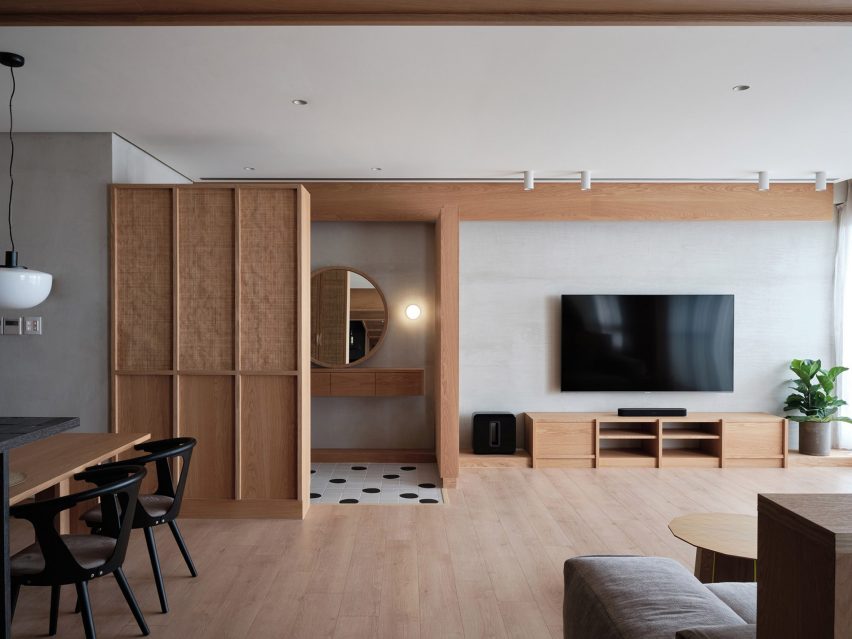
"The project focuses on creating a light-filled open space with a neutral palette of tactile materials to form sensory warmth and relaxation," explained FWS_work, which is based between New York and Taipei.
"The selective materials and joinery details evoke the owner's memories of his childhood country home, as well as Mediterranean retreats during travels."
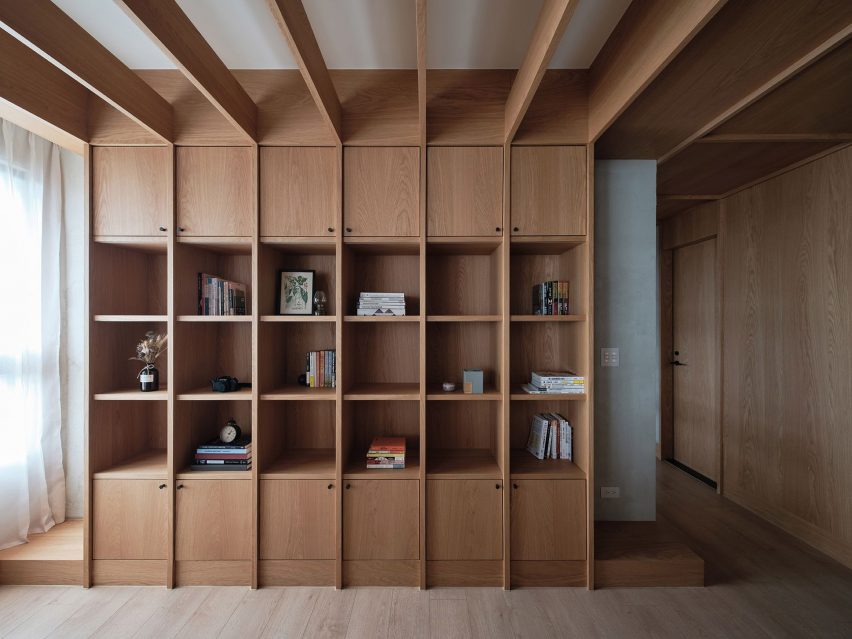
Based on the pilot's daily routine, which involves constant trips and only short stints at home, FWS_work designed an intuitive circulation defined by freestanding fixtures including a half-height divider that connects to the reading desk and the extended kitchen counter.
An existing structural beam was clad with oak wood panels to soften its appearance while creating a visual barrier between the functional kitchen and the laid-back living and dining area.
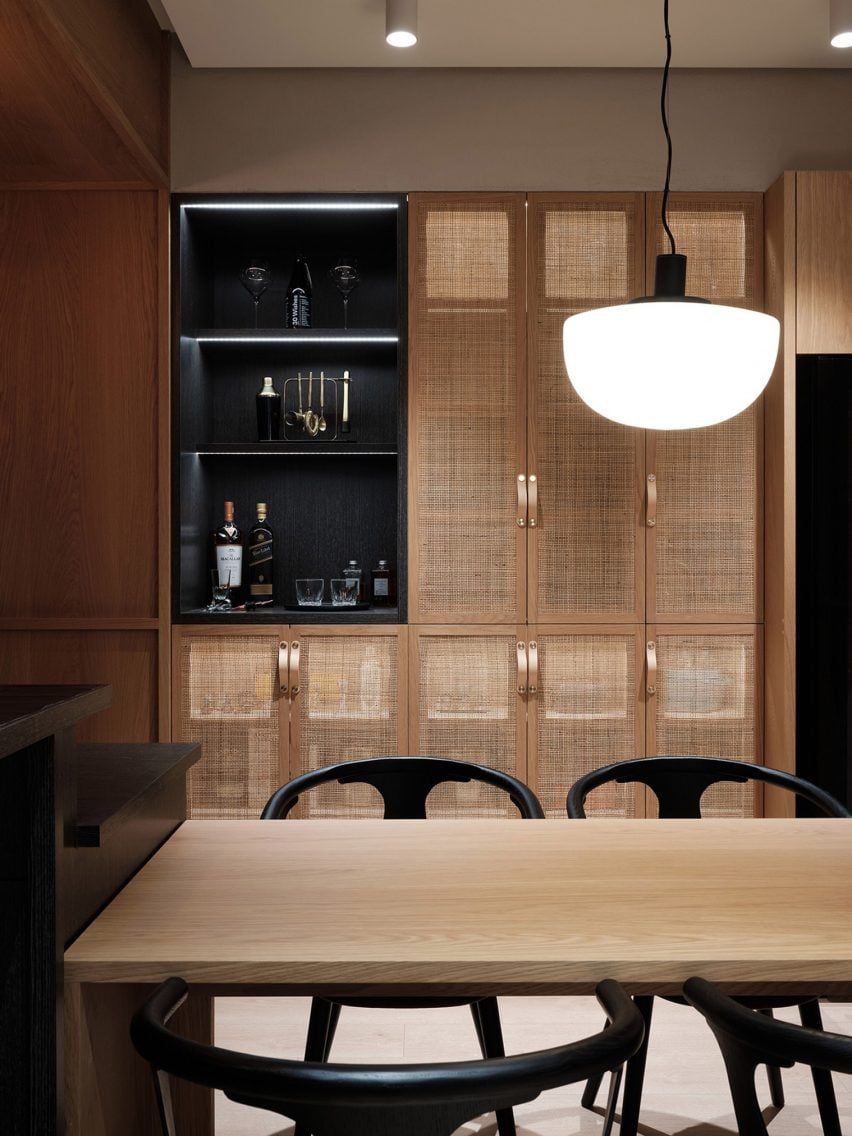
In the kitchen, black-stained millwork, encaustic ceramic tiles, leather handles and stone countertops were chosen to contrast with the otherwise neutral palette.
"The darkness of the kitchen and bar counter fosters a pure state of immersion that allows the owner to dive into his passions for cooking and whisky tasting," said the studio.
"The warm LED lighting penetrates through the rattan cabinet doors, accompanied with the reflections of glasses and tableware behind to enrich the backdrop."
In the hallway, which connects the apartment's open plan area with the bedrooms, one of the original partial partition walls was replaced with woven cane panels and ribbed glass.
This lets in sunlight while providing privacy and sound insulation for the rooms beyond.
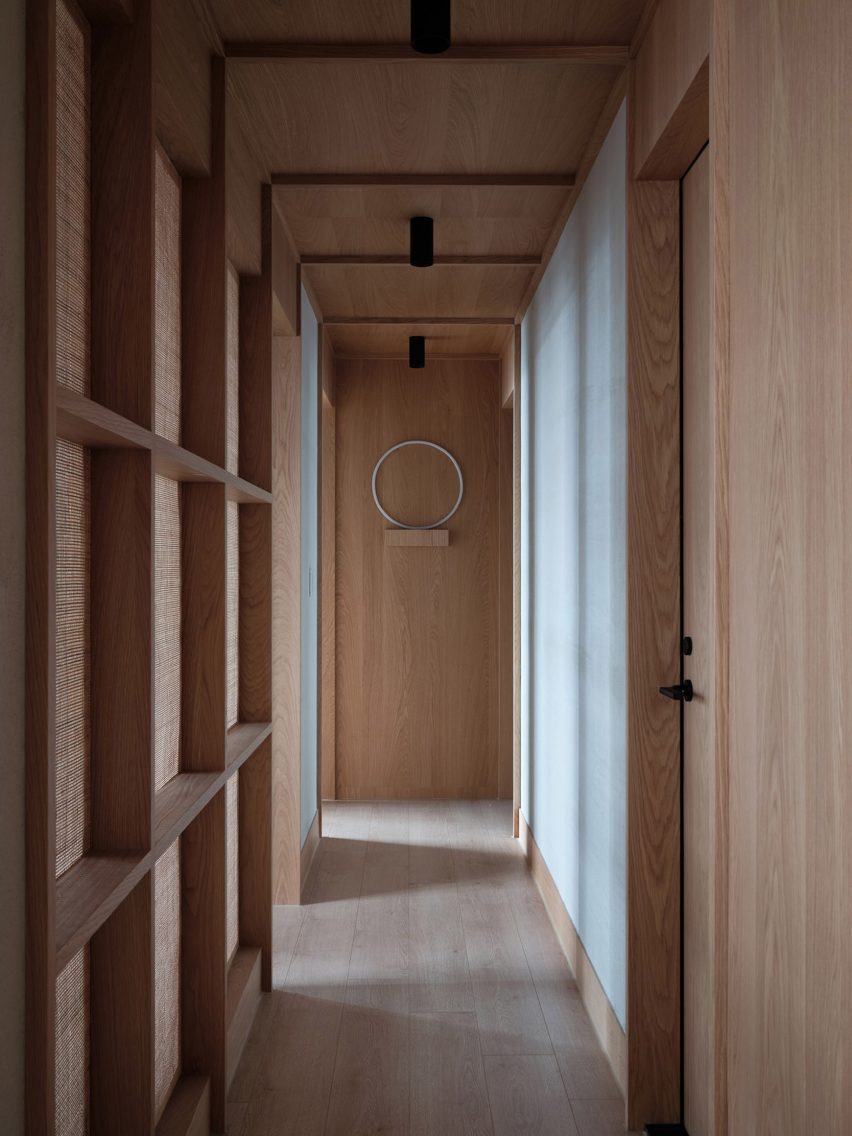
A circular wall light at the end of the corridor echoes the circular mirror at the apartment's entrance, offsetting the otherwise angular interior.
The bedroom features a similarly neutral colour palette, paired with a dark teal ceiling that creeps down onto the upper part of the walls to blur the boundary between the two.
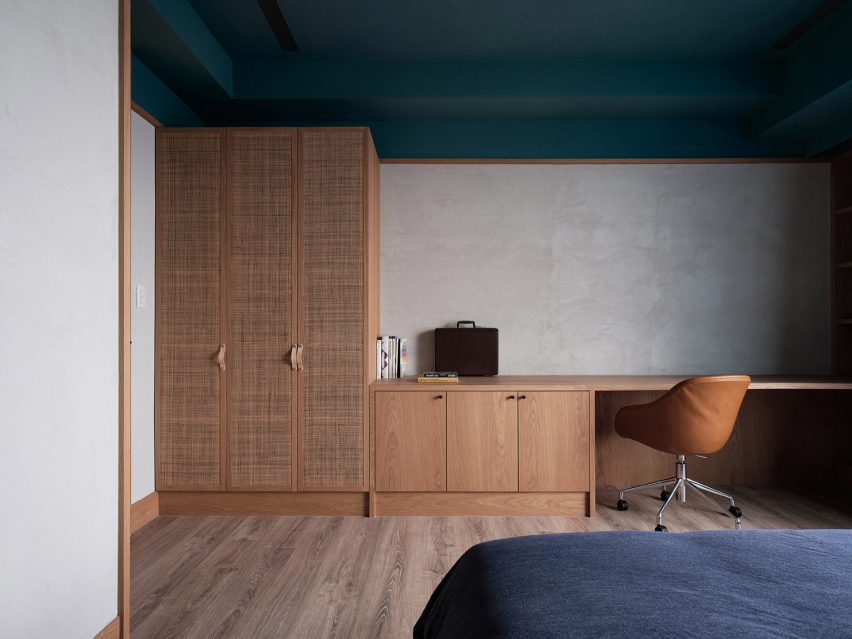
Residence W is shortlisted in the apartment interior category of the 2021 Dezeen awards.
Other projects in the category include a split level apartment set within the remnants of a 1970s brutalist commercial building and an apartment in Paris with a sinuous plywood wall that winds through its interior.
Photography is by Suiyu Studio.