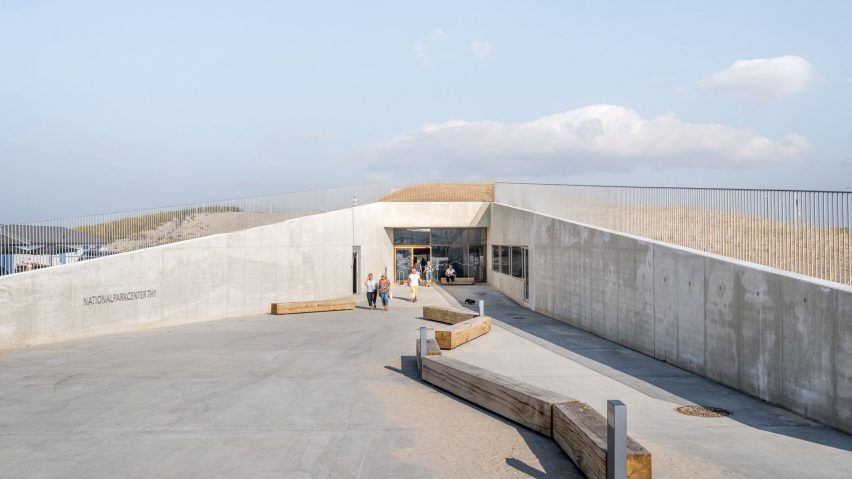Danish firm Loop Architects has completed a visitor centre for Thy National Park in Northern Jutland, Denmark, which has a concrete structure that is embedded in the coastal landscape.
The building was designed by Loop Architects for a site in the small coastal village of Nørre Vorupør, which is located at the heart of the 244-square-kilometre park.
It is intended as a gateway attraction to encourage passersby to explore the area, which became Denmark's first national park in 2008.
"We won the architectural competition in 2019 with a building that met the client's ambition for a visitor centre whose architecture gently nudges its visitors to enter and explore the park," said Loop Architects' partner Morten Nymann.
Loop Architects' design responds to criteria stipulated in the competition brief that the building should be integrated into the existing dune and heath landscape of Thy National Park.
The visitor centre features robust cast-in-situ concrete walls that emerge from the dunes and funnel visitors towards entrances from the adjacent road and car park.
The landscape design by studio SLA allows visitors to walk around, alongside and on top of the building, enabling them to experience views over the sea, the village and the national park.
Walls that extend out from the building create sheltered public spaces that also frame views toward the surroundings.
The concrete walls and pavement outside the building have a warm tone intended to reference the local sand. These surfaces continue into the interior to enhance the connection between outside and inside.
Externally, the concrete is complemented by galvanised window frames and seating made from sawn wooden blocks that emphasise the connection with the natural setting.
Loop Architects chose a range of more refined materials for the building's interior, with wooden window frames and oak doors forming part of a neutral and natural palette.
The visitor centre's main space is an open central hall with entrances on two sides. A large window in the rear wall frames a view of the North Sea and the adjacent whitewashed fishermen's cottages.
Daylight pours into the space through the large opening, as well as through a skylight that spans the entire width of the rear wall and illuminates a display of the region's flora and fauna.
Elsewhere, Dorte Mandrup is also designing a visitor centre that is partially embedded into its coastal surroundings. Named The Whale, it will be used as a viewpoint for whale watching in Norway.
On the island of Serifos, Mold Architects submerged a house into a rocky hillside and incorporated large glazed openings that look straight out to sea.
Photography is by Rasmus Hjortshøj, COAST.

