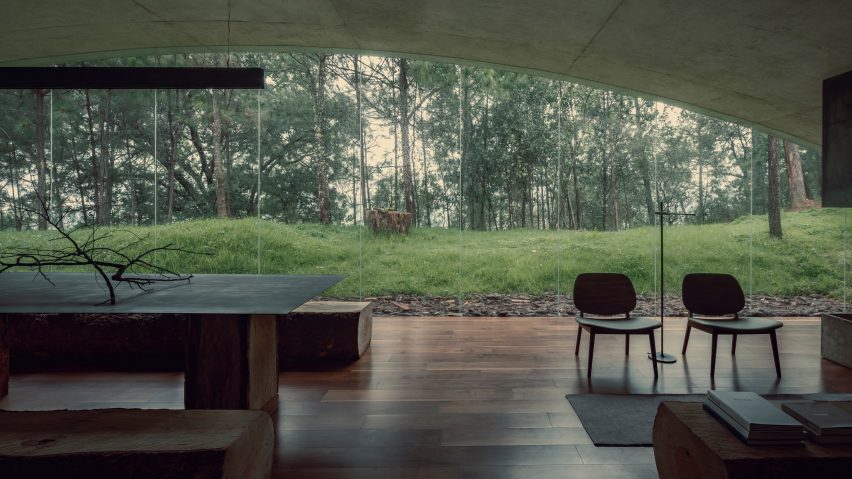HW Studio has created a sunken home in the forests of Morelia, in central Mexico, with a vaulted concrete living room that opens out to the site's lush surroundings.
The project, nicknamed "The Hill in Front of the Glen," was completed as a family home outside of Morelia, where HW Studio is based. The low-slung building is partially dug into the ground, lending it its name.
The home's structure is made from concrete, which was left exposed in the interiors. The living spaces are organised beneath the long structural vault, which defines the interiors and helps the building integrate into the landscape.
"This project generates a continuity in the beautiful living surface around the land, forming a new hill in a place already surrounded by many," said HW Studio in a project description.
Two concrete walls form a corridor leading to the entrance, which is a few steps down from the area's grade. Along this passageway, an existing tree prevents direct views to the front door.
"The path is wide enough to walk comfortably alone, yet narrow enough to discourage accompaniment," said HW Studio.
"Visitors are cast into a pilgrimage of solitude that leads to an old tree with such a significant presence that it was necessary to distort one of the walls with a gentle curve to be able to pass next to it," the firm added.
Upon entering the home, this passageway becomes a corridor, which separates the 250 square-metre home's three bedrooms, each with its own ensuite, from the open-concept kitchen, living, and dining areas.
"Public areas on the left side of the house are completely exposed to the wooded ravine, and on the right side are open more timidly to a courtyard with treetop and sky views," the architects explained.
On either side of the home, full-height glass walls bring light to the moody interiors and provide access to the outside.
According to HW Studio, the vault is evocative of protection and shelter and recalls the childhood sensation of snuggling beneath a blanket.
"Pulling a bedsheet over ourselves is a very elemental act that alludes to the most basic part of the self; a bed sheet hides, protects, wraps, and creates a space beneath it that is so safe and intimate as to keep away any spirit, ghost, or demon that may be surrounding the room," said the designers.
This curvature is visible in every room of the house and its outline defines the height of the windows, further reinforcing the home's connection to its natural surroundings.
On the interiors, the architects sought to not leave any material exposed besides concrete, wood and steel. "It was very important for the client to preserve the rough and primitive atmosphere of being in the mountains," the architects explained.
HW Studio was founded in 2010, and is led by Rogelio Vallejo Bores and Oscar Didier Ascencio. It has offices in the Mexican city of Morelia as well as in Valencia, Spain.
Other projects by the firm include an outdoor market in Morelia and a monochrome house that embraces the profile of its sloping site.
The photography is by César Béjar unless otherwise indicated.
Project credits:
Lead architects: Rogelio Vallejo Bores and Oscar Didier Ascencio Castro.
Team: Sergio Antonio Garcia Padilla, Jesus Alejandro Lopez Hernandez, Alberto Gallegos Negrete.
Construction company: ARGA Constructora

