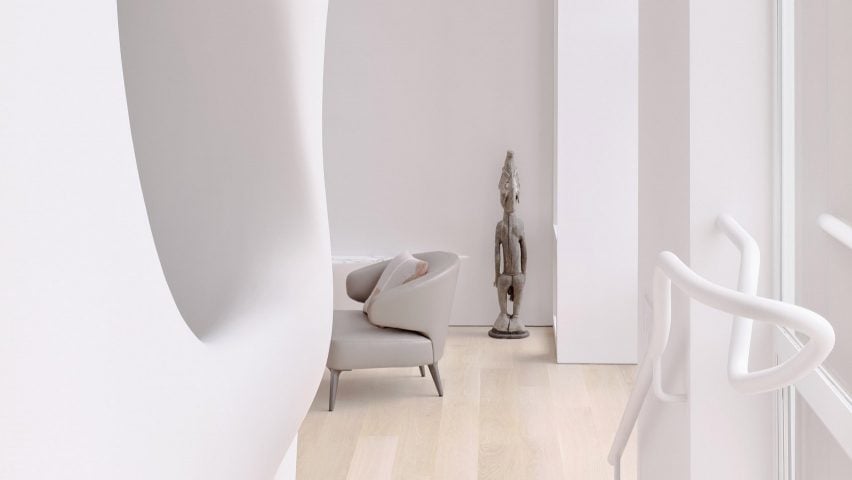Plump white walls and undulating ceilings can be found inside this house near San Francisco, which has been updated by design studio OPA to feature cloud-like forms.
The owners of the three-floor home recruited OPA to create interiors that could provide "a release from the conformity of the outside world".
This prompted the local studio to incorporate a series of unusual, billowing forms into the rooms, giving the project its nickname Softie.
"Why can't architecture be more like nature, changeable, varied and uninhibited," questioned the studio, which is led by Luke Ogrydziak and Zoë Prillinger.
"The clouds scatter freely throughout the house and dissolve and soften it in different ways. They erode and blur the order of [the house's] rational modernist grid, creating a sense of space that floats and drifts."
Clouds are referenced immediately at Softie's front door, where a set of bulging, white steps lead into the interior.
Here, the studio has overlaid gently sloping architectural features on top of the home's existing structural shell to cause as little disruption as possible.
"Our solution tactically selects key areas to soften, thus creating an overall ambience without literally reworking every aspect of the existing house," the studio explained.
"Moments of softness are encountered unexpectedly. The interventions are like a mist that has settled unevenly."
A section of the ceiling in the entryway has been remoulded and now droops down to form a plump nook where the owners can withdraw to relax during the day.
This canopy is punctuated with a couple of amorphous openings to provide views over the adjacent living room.
A similar nook has been built into the main bathroom, where it accommodates a freestanding circular tub.
In the corridors, walls bulge out and almost completely envelop the house's support columns, while wriggly white handrails have even been installed beside some of the stairways.
The outdoor terrace, which offers sweeping vistas across San Francisco's Richardson Bay, is covered by a cloud-shaped canopy.
This open roof structure is made from interlocking sheets of aluminium, while the internal interventions are crafted from blocks of foam, MDF and plywood. Their shapes were first drawn up on the computer before being fabricated and then assembled on site.
In order to improve the heat and energy efficiency of the house, OPA fitted solar panels on the roof and substituted all of the windows and skylights with higher-performance units that provide better insulation.
Several doors were also replaced with panels of glass to reduce the need for artificial lighting and allow more sun to permeate the floor plan.
OPA's Softie project is shortlisted in the house interior category of the 2021 Dezeen Awards.
Other projects in the running include The Island, a Parisian home that's organised around a courtyard garden, and Canyon House in London, which has 70s-style living spaces.
Photography is by Joe Fletcher unless stated otherwise.

