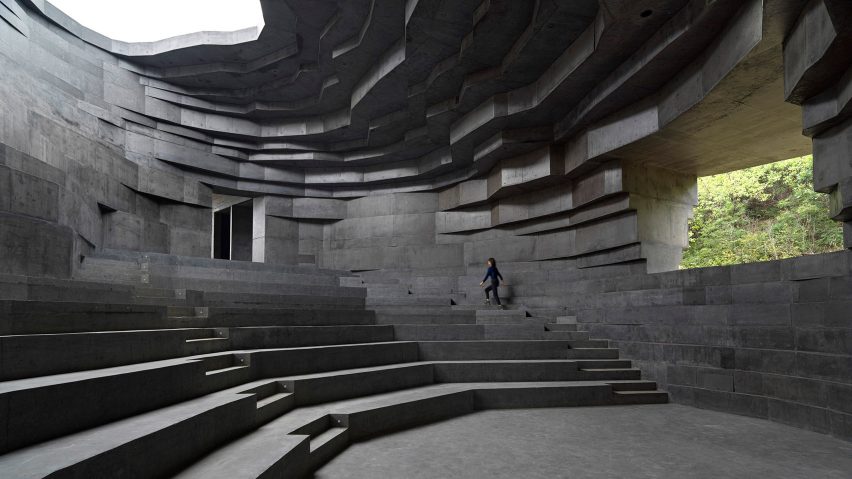Chinese studio Open Architecture has completed The Chapel of Sound, a monolithic open-air concert hall in a valley next to the ruins of the Great Wall of China outside Beijing.
The project by Beijing-based practice Open Architecture is situated in a mountainous countryside area, two hours drive from the centre of the Chinese capital.
The building comprises a semi-outdoor amphitheatre, outdoor stage, viewing platforms and a rehearsal room.
Built entirely from concrete that has been enriched with an aggregate made from local stone, the concert hall has been designed to resemble a piece of the natural landscape.
"We were very aware of the responsibility we had to contribute a thoughtful structure that fits naturally into such a unique landscape," said Open Architecture's founders Li Hu and Huang Wenjing.
"The symphony of nature is what we really wanted people to experience here."
The rock-like structure is composed of a series of concrete layers, each of which cantilevers out from the previous layer to create an inverted cone shape.
What appears to be a solid structure is actually an inner and outer shell with the space between operating like a truss.
Staircases wind through the building to a rooftop platform that offers views of the valley and the nearby Ming Dynasty-era Great Wall.
In Chapel of Sound's interior spaces, bronze handrails and doors contrast against the concrete and add warmth.
The building does not feature any heating or air-conditioning. A void in the centre of the rooftop allows daylight into the structure and naturally illuminates the performance spaces.
When it rains, the water also falls through the void, and a drainage system has been put in place to ensure that it quickly drains away.
The openings in the Chapel of Sound not only connect the interior with the outside environment but also help to ensure good acoustics in the space, without the need to introduce additional sound-absorbing materials, Open Architecture claimed.
The architects intend the concert hall to be a space of quiet contemplation as well as a venue for large-scale concerts.
"Solitary or communal, music or sound of nature, gazing into the starry sky or connecting with one’s inner self – it’s open to the interpretation of the users," said Huang.
Other cultural projects from Open Architecture include The UCCA Dune Art Museum, a cave-like art gallery inside a sand dune, and a library and theatre that resembles a blue whale in Shanghai.
The photography is courtesy of Jonathan Leijonhufvud.
Project credits:
Architectural and interior design: Open Architecture
Principals in charge: Li Hu, Huang Wenjing
Project team: Zhou Tingting, Fang Kuanyin, Huang Zetian, Lin Bihong, Chen Xiuyuan, Cai
Zhuoqun, Kuo Chunchen, Tang Ziqiao
Structural and MEP engineers: Arup
Lighting Consultant: Beijing Ning Zhi Jing Lighting Design
Theater and acoustic consultant: JH Theatre Architecture Design Consulting Company
Landscape design: Guangzhou Turen Landscape Planning
Signage design: Open Architecture

