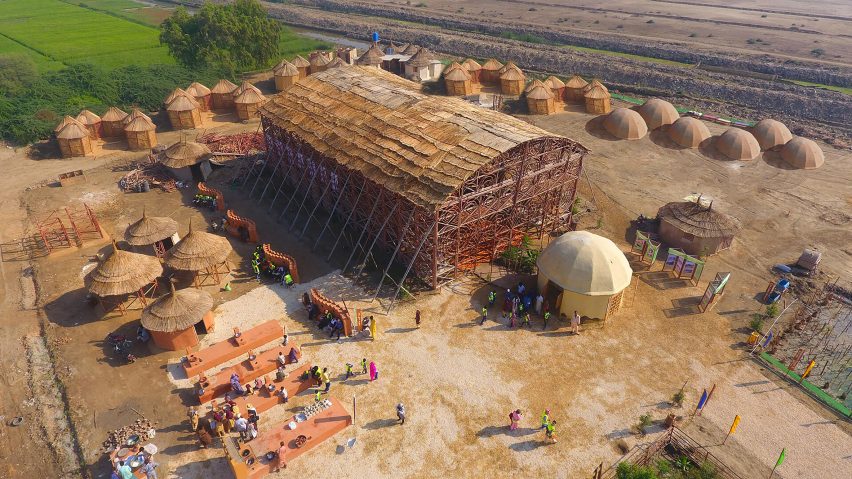
Prefabricated bamboo community centre in Pakistan built by local people
Decorative bamboo screens enclose the Zero Carbon Cultural Centre, a giant pavilion in Makli built by local people together with architect Yasmeen Lari's Heritage Foundation of Pakistan organisation.
The Zero Carbon Cultural Centre serves as a community centre and social space for people living in poor and marginalised communities in the town, which is located in southern Pakistan.
It was designed by the Heritage Foundation of Pakistan specifically to host hands-on workshops for locals to strengthen their skills and help them live better-quality lives.
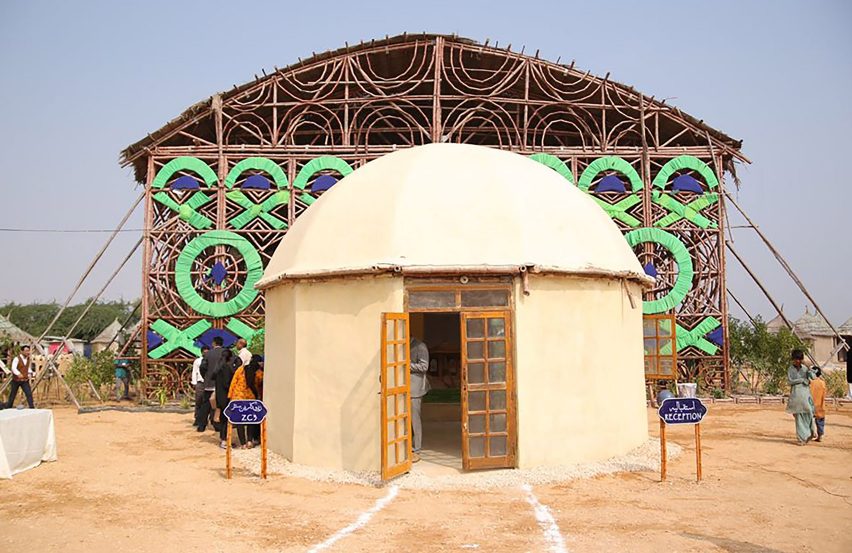
The Zero Carbon Cultural Centre is being showcased today as part of Lari's guest editorship for Dezeen 15 – an online festival celebrating Dezeen's fifteenth birthday.
As part of the event, Lari, who is the co-founder of the Heritage Foundation of Pakistan, will present her manifesto for "a humanistic, inclusive architecture that is driven by environmental considerations" in a live interview with Dezeen's editor-in-chief Marcus Fairs.
According to the architect, the centre is the biggest bamboo structure in Pakistan and one of the largest in the world.
It was completed in 2017 on a 1.6-hectare site, chosen for its proximity to the poor communities in the shadow of the Makli Necropolis – a UNESCO World Heritage Site that is home to clusters of ancient funerary monuments.
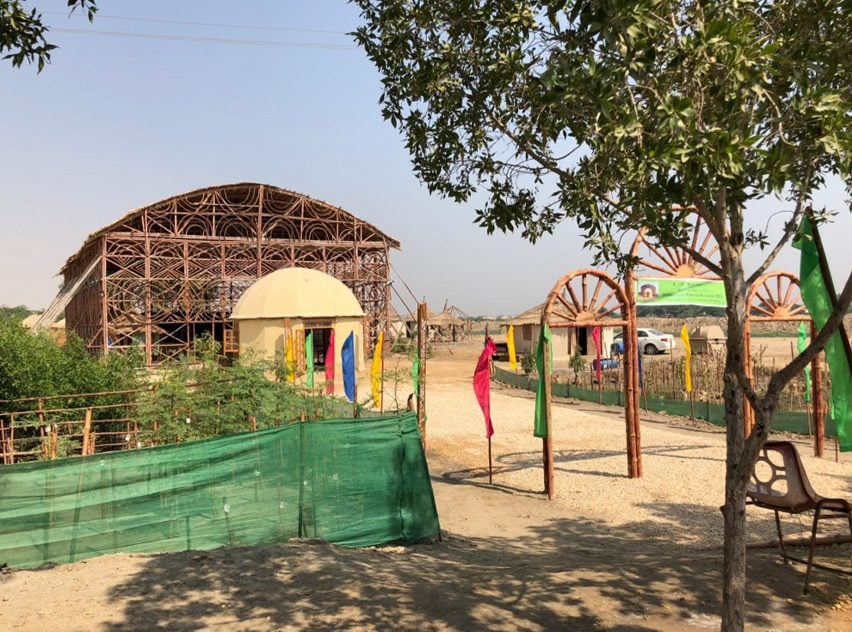
The pavilion takes the form of a large hangar, topped by a large thatched roof and surrounded by decorative bamboo screens. It measures 27 metres in length and is 18 metres wide, and at its highest point it reaches 11 metres.
Its design was developed by the Heritage Foundation of Pakistan to embody Lari's philosophy of "barefoot social architecture" (BASA).
The goal of BASA is to uplift impoverished communities without impacting the planet. This involves creating structures with local materials that are low-carbon and low-cost, as opposed to expensive materials such as concrete and steel.
In this case, the pavilion makes use of bamboo, a type of fast-growing grass, which was sourced from within southern Pakistan.
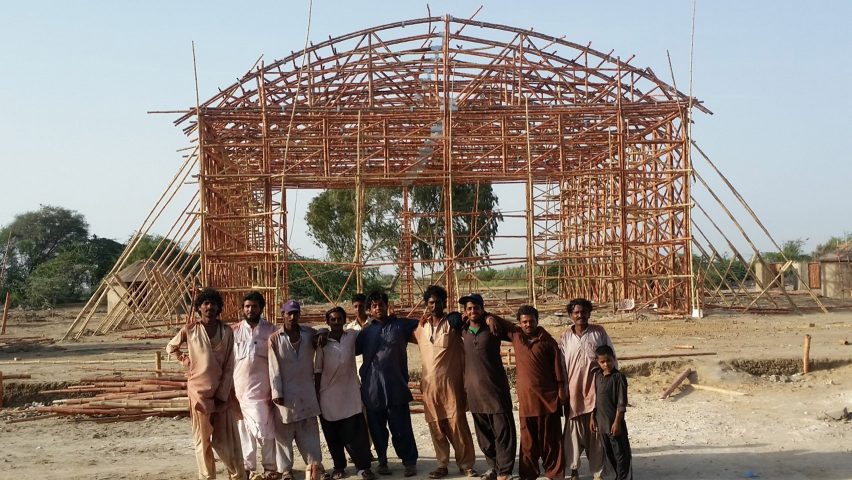
Bamboo was chosen as it is both renewable and highly durable. It also allowed the organisation to work with local artisans who are adept at using the material, and local people who wanted to learn how to build with it.
The pavilion is composed of large prefabricated bamboo panels, measuring eight metres in height and 1.5 metres in width.
Prefabrication ensured a quick construction process and optimum quality control, as each panel was made under supervision in a workshop. It was complete in just 10 weeks.
"The resulting structure carried the sweat and pride of the local surrounding community and has become a source of great pride due to its size and unique characteristics," Lari told Dezeen.
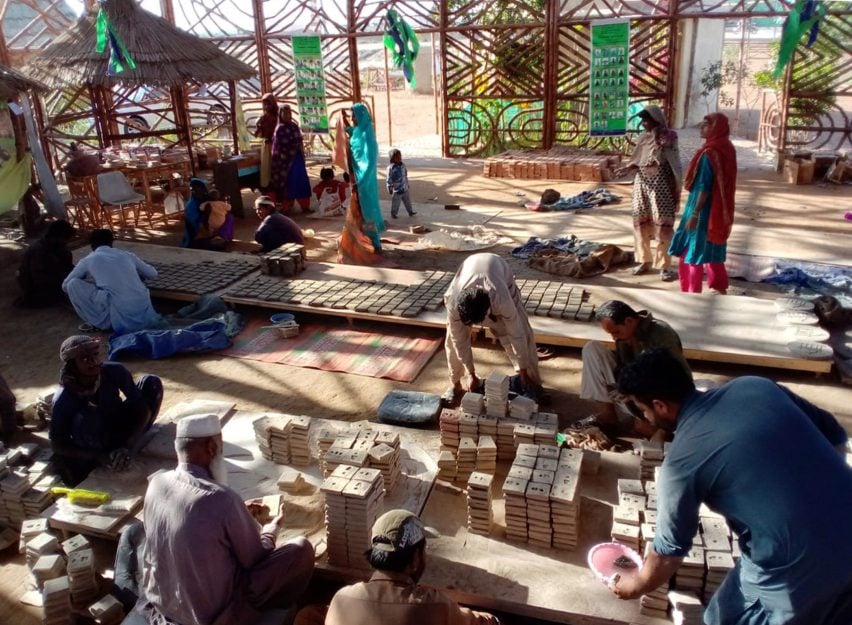
The final open structure of the pavilion, combined with its thatched roof, ensures that the space remains cool and usable throughout hot summers without air conditioning.
Its open layout also caters for a variety of uses. In line with the objectives of BASA, it is used to teach local people how to make a variety of products with local materials, including terracotta tiles, smokeless stoves from mud and lime and compostable toilets.
Alongside workshops, it is also used for performances, lectures and conferences.
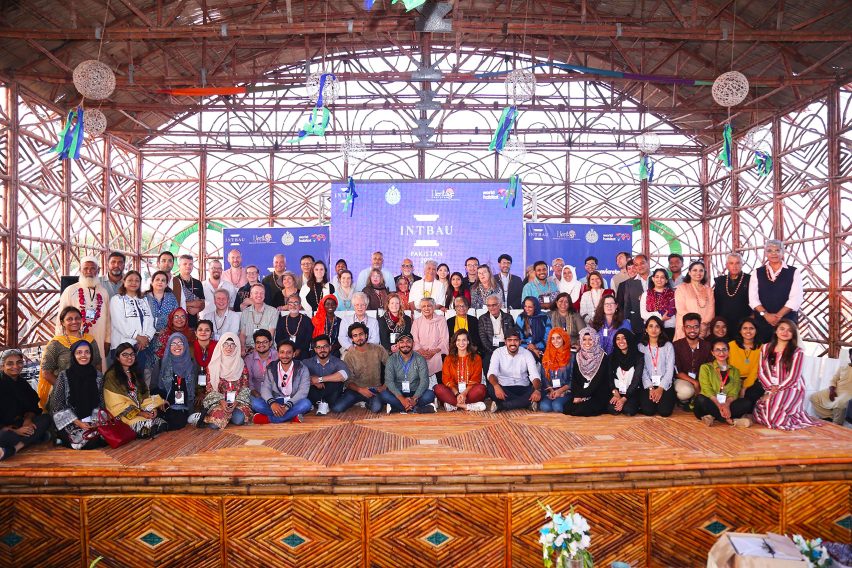
Since the pavilion's completion, the site has been expanded and developed into a campus with other facilities including accommodation for visitors and a series of igloo-like structures that are used as additional workshop spaces.
Lari was the first woman to qualify as an architect in Pakistan. She ran her own studio until the year 2000 when she closed it to focus on socially conscious architecture.
She is one of 15 creatives presenting a manifesto for a better world at the Dezeen 15 digital festival. Others participating include Winy Maas, Es Devlin and Neri Oxman. Read Lari's manifesto here and see details of all the participants here.