East Quay arts centre in Watchet takes cues from ad-hoc harbour buildings
A grassroots community group in Somerset, England, has built a seaside art centre featuring an eclectic design by architecture office Invisible Studio.
Located in harbourside town Watchet, East Quay combines exhibition galleries with artist studios, maker spaces, a restaurant and five mini holiday-homes.
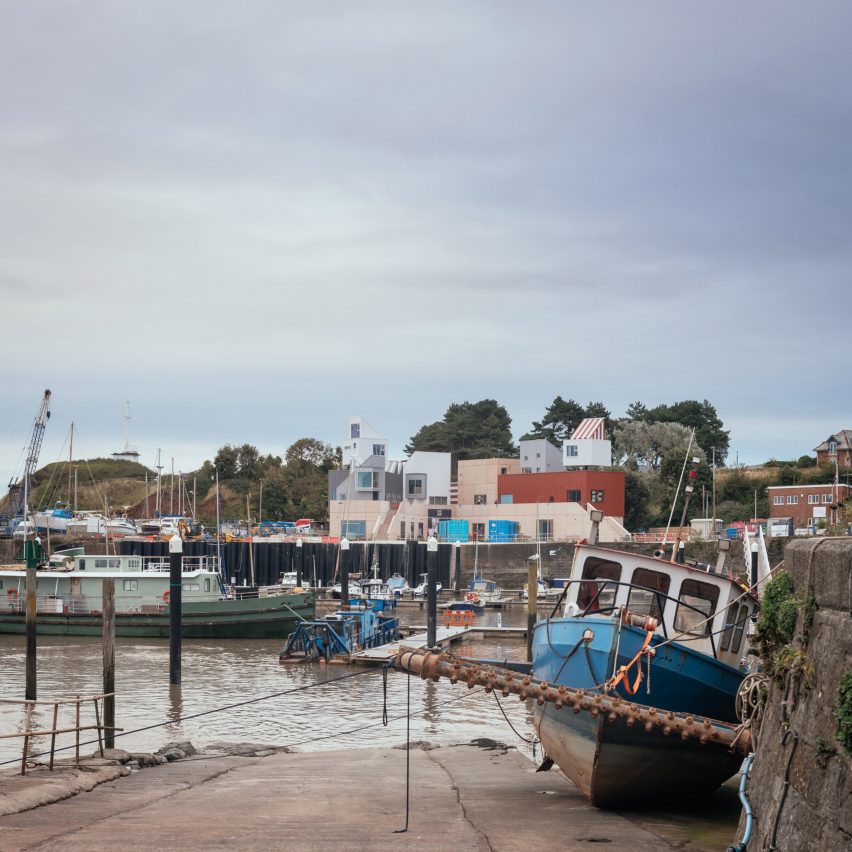
The building – conceptualised by Invisible Studio and brought to life by Ellis Williams Architects – takes the form of a series of stacked boxes, designed to have the same ad-hoc feel as other buildings around it.
The driving force behind East Quay was Onion Collective, a social enterprise founded by four women who had a dream of improving opportunities for culture, business and education in their town.
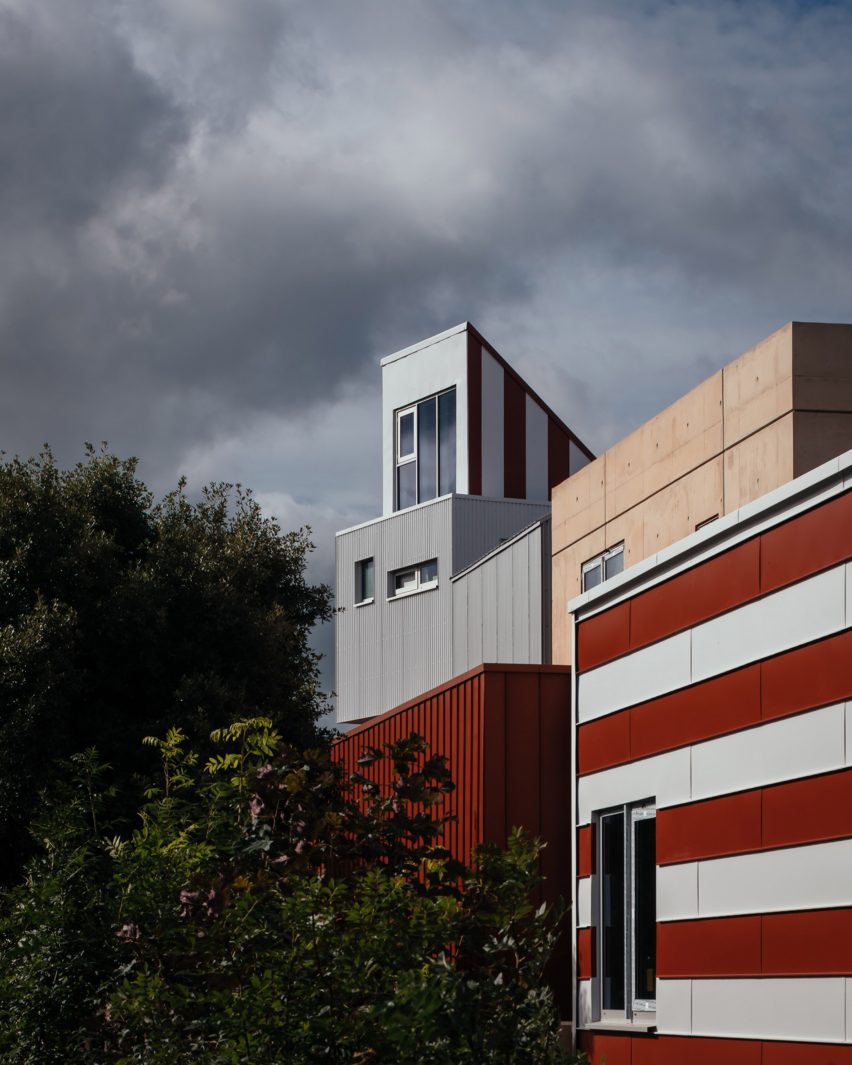
"It's a beautiful town but it has some really crushing social problems," explained Onion Collective co-director Jessica Prendergrast.
"We have some of the lowest wages in the country, almost no access to cultural engagement and consequently low aspirations."
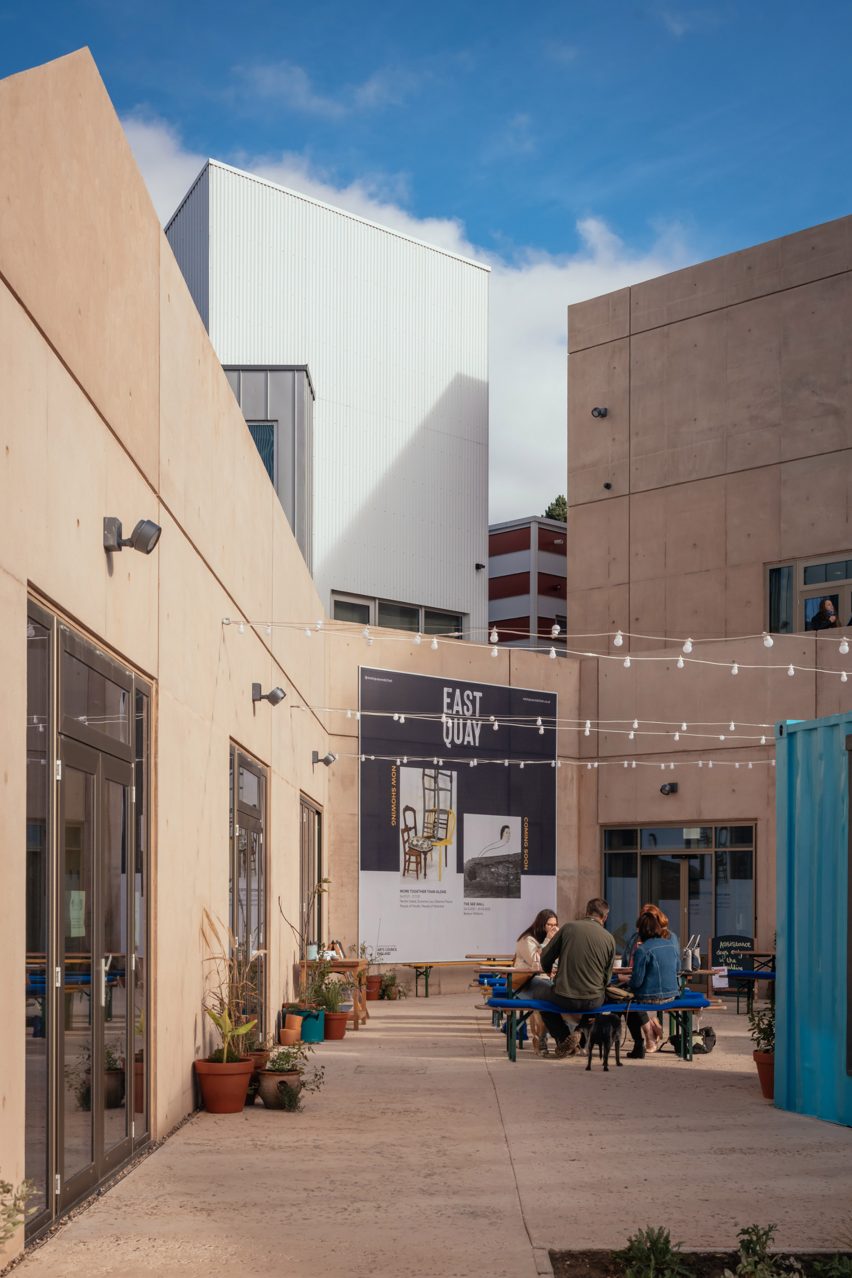
Eight years ago, after plans to build a luxury apartment block on the site fell through, the group came up with a plan to develop the site themselves.
They persuaded the council to give them the site, then raised all the money to build it themselves.
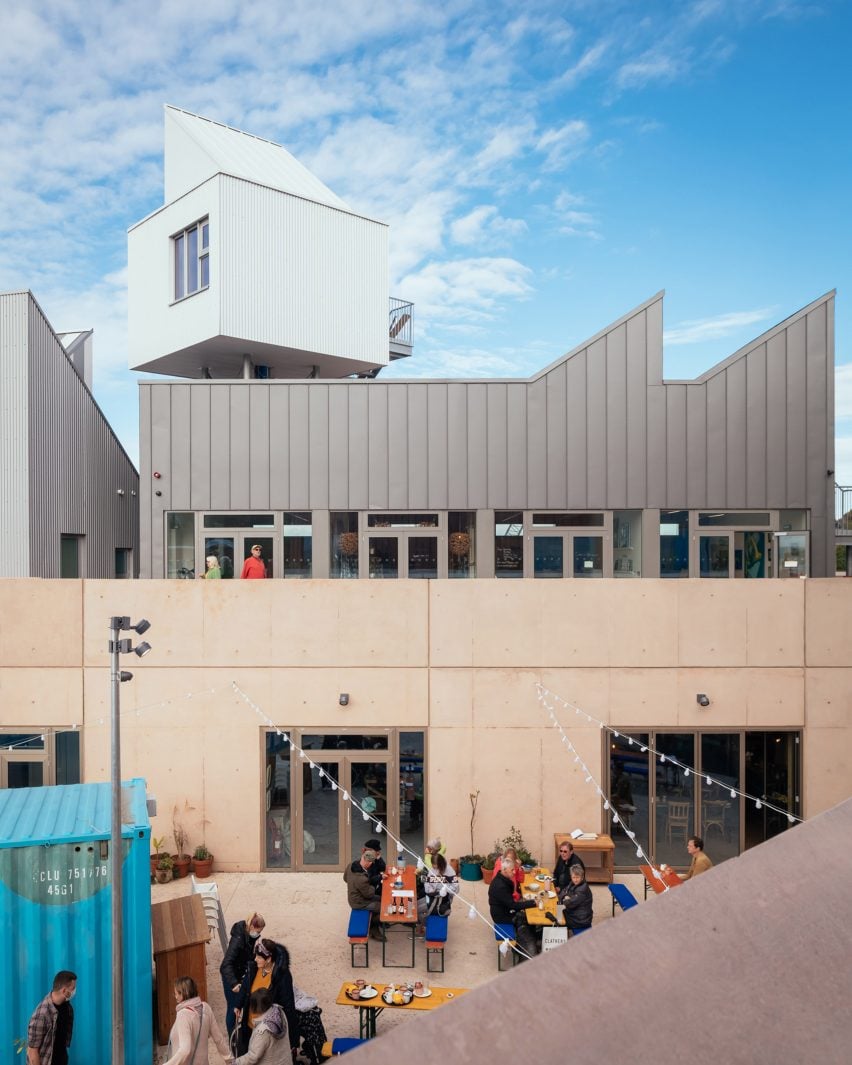
"We were bored of hearing each other talk about how someone should do something, so we decided to try and be the people who did something," said Prendergrast.
"This project was about trying to make it clear that there are different ways of doing things," she said.
"Just because we're in a rural, peripheral place, that doesn't mean we shouldn't have culture, activity, creativity, careers and aspirations."
The building's design was as much influenced by local people and the fundraising process as it was from the surroundings.
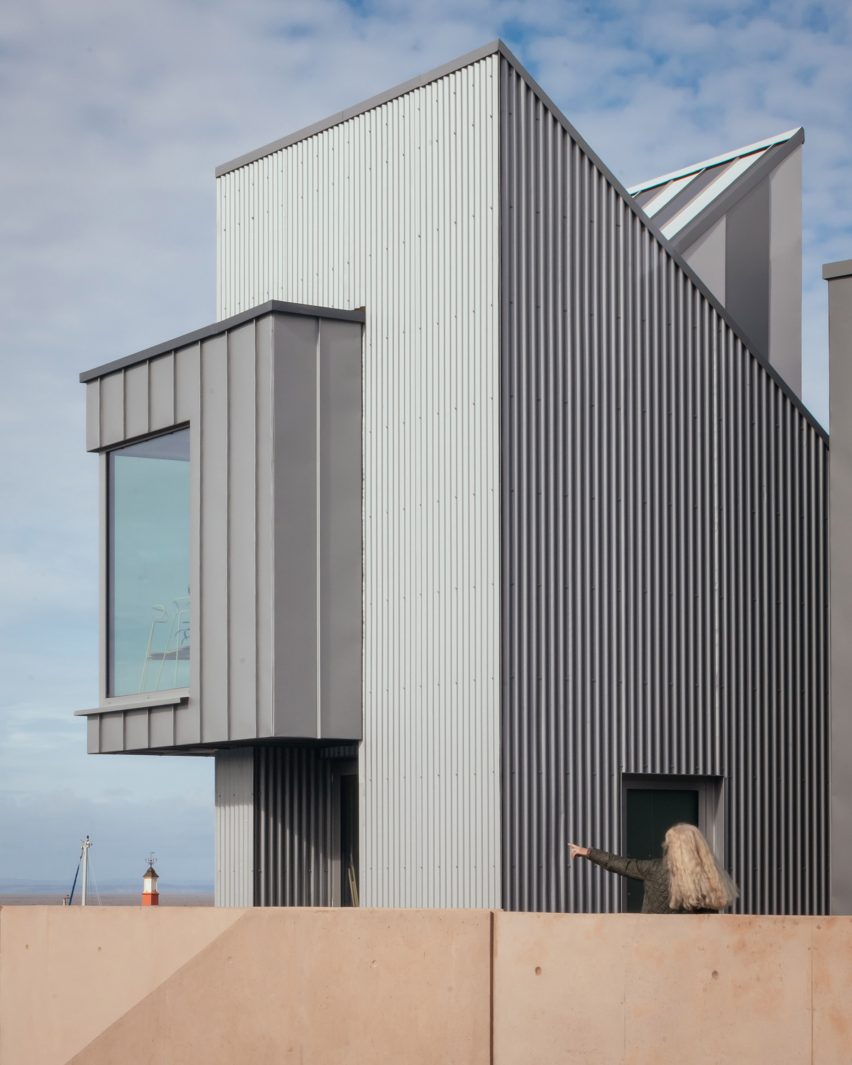
Locals wanted the building to feel friendly and approachable. At the same time, Invisible Studio founder Piers Taylor was conscious the building might have be built in phases, if enough cash couldn't be raised to construct it in one go.
As result, his idea was to make the base of the building a solid concrete "plinth" that references the form of the harbour. A series of small structures could then be added on top, using self-build if necessary.
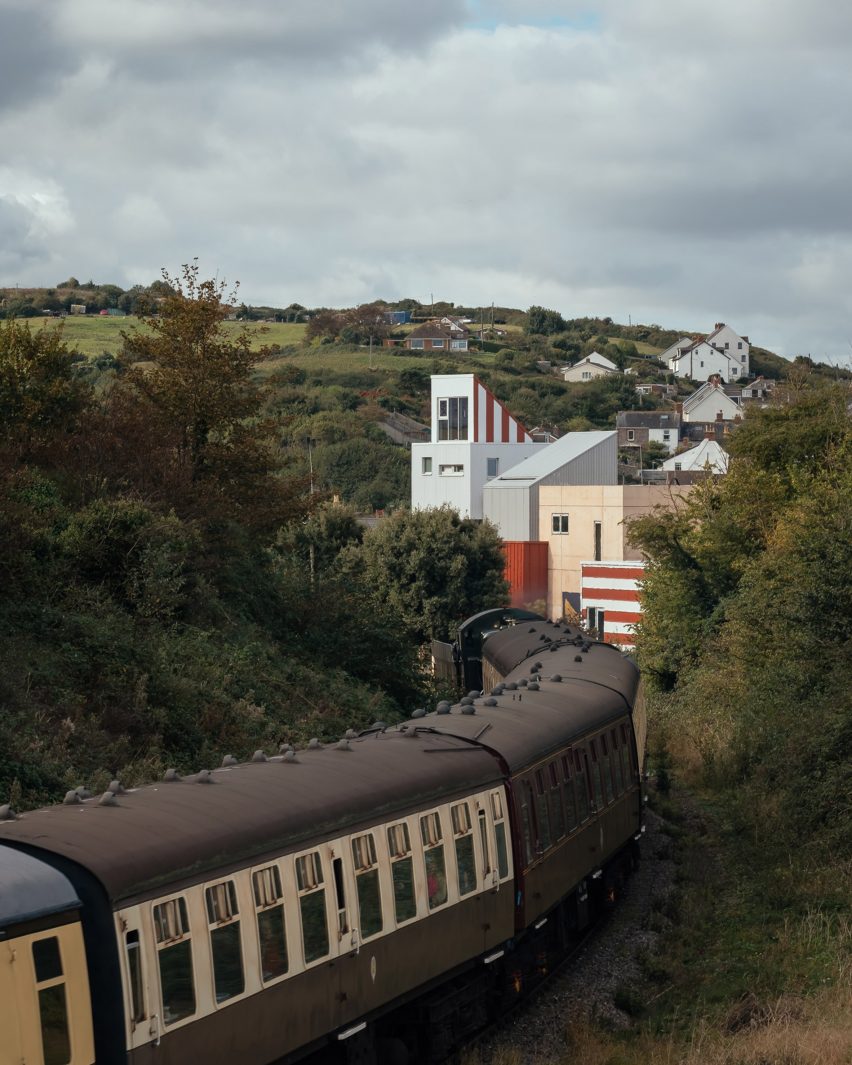
"The concrete plinth is the backbone of the project, designed to contain all the major public elements and the public realm itself," Taylor told Dezeen.
"Above this, all of the buildings were designed as individual and separate elements that would sit on the plinth and could be delivered at any time."
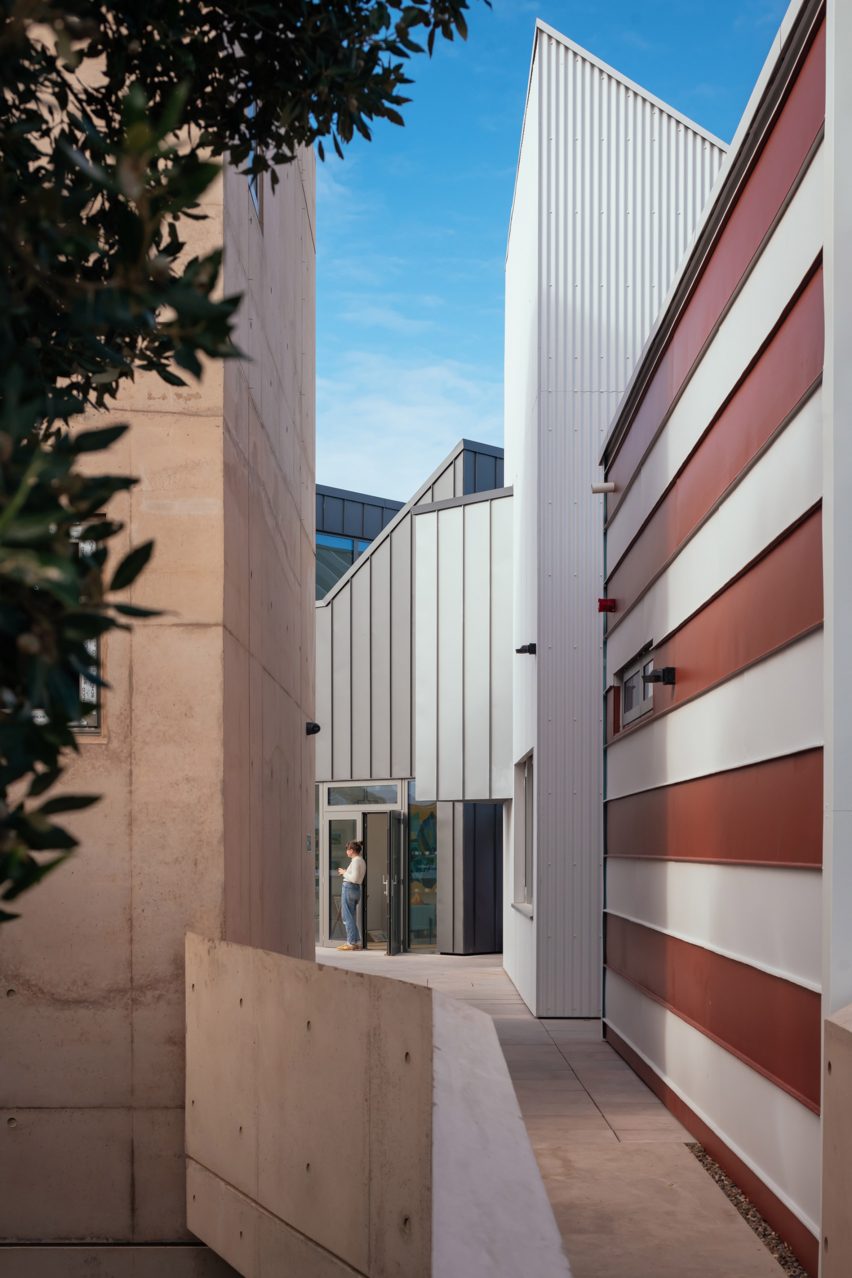
A phased approach wasn't necessary in the end; Onion Collective was awarded a grant of £5.3million from the UK government's Coastal Communities Fund, which meant they could go ahead.
But the plinth arrangement gives the building other benefits.
The accessible roofscape provides a link between the harbour and the railway path. It also makes it possible for East Quay to host outdoor performances in the courtyard, with the audience looking down from above.
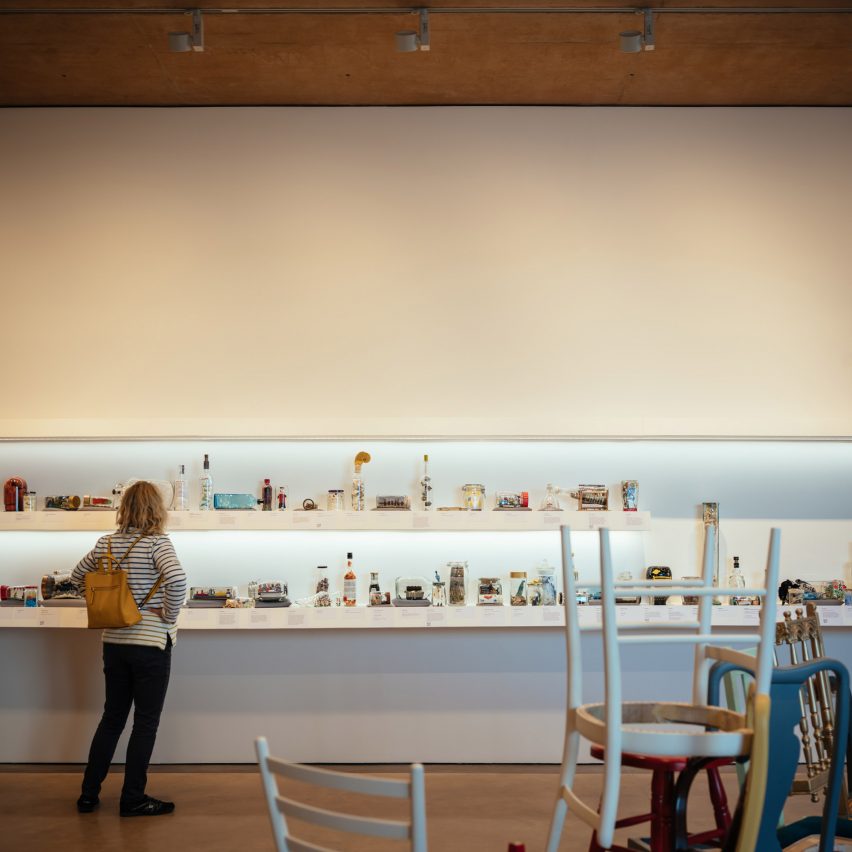
Now open, East Quay contains two galleries dedicated to contemporary art, which launched with a collaborative exhibition created by artists Neville Gabie, Suzanne Lacy and Deanna Payne, and the local community.
To build on a skillset that already existed in the area, the building's studio spaces include a paper mill to replace the one that closed down in Watchet in 2015.
There's also a print studio, a geology workshop and a series of 11 individual studios rented by local artists.
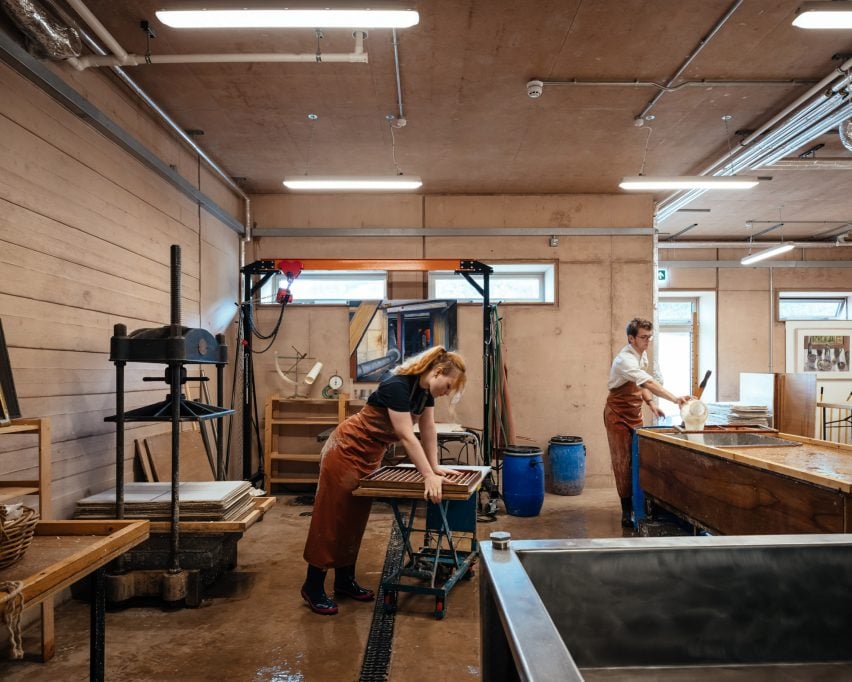
The holiday homes are dotted across the upper levels, with two raised up on stilts. Intended to encourage tourism, they each boast a unique interior designed by architect-makers Pearce+Fægen.
The materials used to construct the building were chosen for their robustness and relevance to the locality.
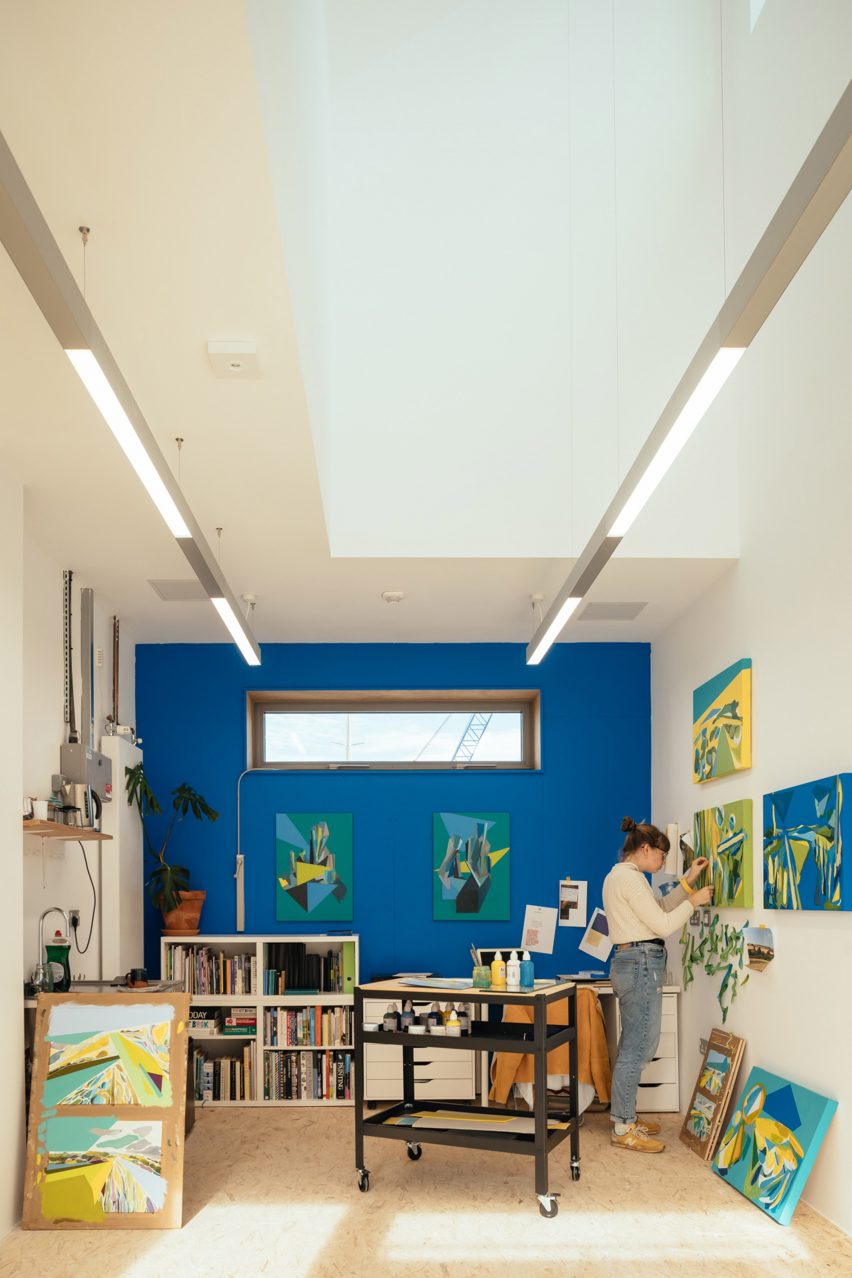
The pink-hued concrete uses local red sandstone, while the metal-clad blocks conjure up images of shipping containers, sailing boats and industrial sheds.
"We wanted to celebrate the details of Watchet that give it a sense of its unique place, for example the corrugated iron clad buildings along the West Somerset Railway have an idiosyncrasy and simplicity that we love," said Georgie Grant, another Onion Collective co-director.
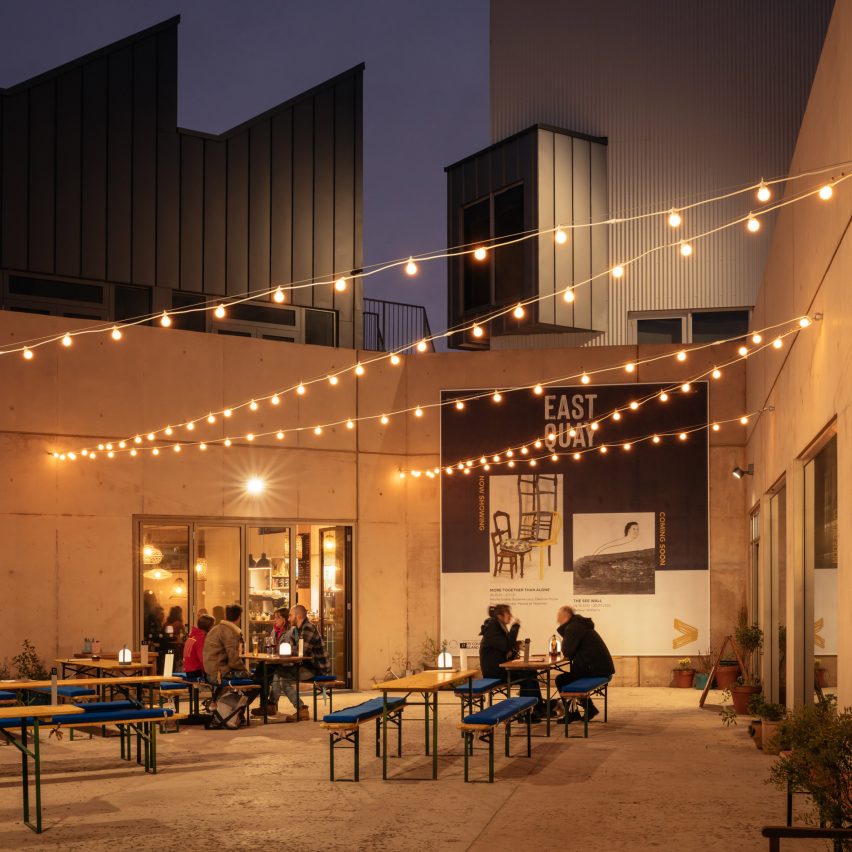
She and her fellow "Onions" hope East Quay will show the power that local communities can have to shape development. The group now consults with other communities interested in following their lead.
"The truth is we need more buildings that are built and run for human benefit rather than profit," she concluded.
Other recent projects by Invisible Studio include a waterside bee house and a Cornish courtyard home.
Photography and video are by Jim Stephenson.
Project credits
Architects: Invisible Studio and Ellis Williams
Internal design and fitout of Pods: Pearce+Fægan
Main contractor: Midas Group
Engineers: Momentum Engineers
Mechanical and electrical: Troup Bywaters + Anders
Landscape architect: LT Studio
Quantity surveyor: MEA Clark
CDM: Lucion Services