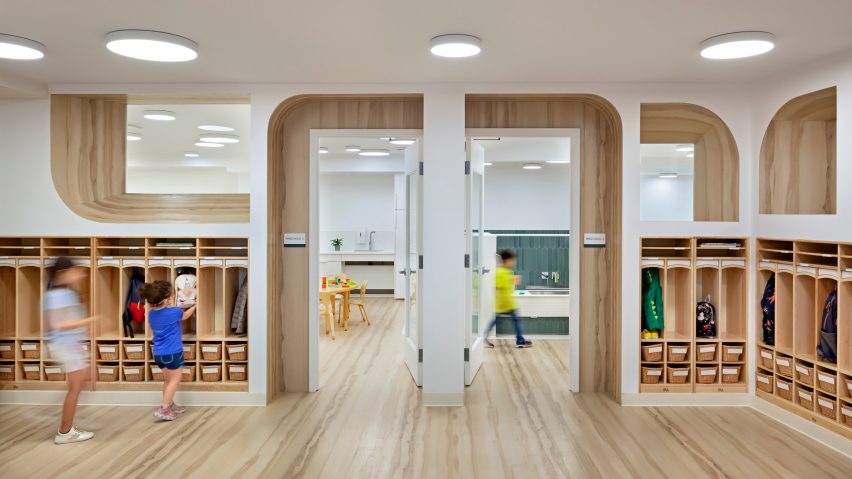Curved apertures, blue tones and a constellation of pendant lights feature in a kindergarten in New York City designed by architectural studio BAAO.
The City Kids Educational Center is located in a mixed-use building in the waterfront neighbourhood of Williamsburg. The facility is available to children aged two to 12.
The project was designed by BAAO, or Barker Associates Architecture Office, which is based in Brooklyn. Roughly trapezoidal in plan, the centre consists of two levels that total 11,000 square feet (1,022 square metres).
Preschool classrooms and offices are found on the ground level, while spaces for an after-school programme for older students are located up above. A large, storefront window brings natural light into the facility.
On the ground level, six classrooms organised around a double-height interior "courtyard" with storage cubbies.
Overhead is an array of different-sized pendants that help animate a blue ceiling plane. Glazed openings around the courtyard, some of which are set within curved niches, carry daylight into the centre's various rooms.
"Windows of varying shapes and sizes in the interior facade allow borrowed light to enter the surrounding spaces on both levels and provide visual access for children and teachers," the firm said.
The ground-level classrooms are connected to one another by glazed doors and shared spaces such as bathrooms and play sinks.
Half-height walls provide privacy for kids while enabling teachers to keep a watchful eye on students at all times.
Stairs near the centre’s reception area lead to the upper level, where the team placed the after-school programme for elementary school students.
Arrayed along an upper hallway are classrooms for cooking, theatre, movement and actives devoted to STEM (Science, Technology, Engineering and Mathematics). A lounge space has bleacher-style seating for informal gatherings.
In the corridor, the team incorporated lockers that take the form of a city skyline. Windows offer views of the lower courtyard and the street beyond.
Finishes in the centre include light-toned wooden flooring and acoustical panels cut into graphic shapes. The team used a restrained colour palette of white, grey and various shades of blue.
The centre was built during the coronavirus pandemic, which led to certain modifications.
"The pandemic prompted some ventilation improvements in the form of electronic and ultraviolet light HVAC filters, touchless security and check-in points, as well as the addition of operable windows to bring light and air to all classrooms," the team said.
BAAO has completed other educational facilities in Brooklyn, including the wood-filled Maple Street School in Prospect Lefferts Gardens, and the Mi Casita Preschool in Bedford-Stuyvesant, which features house-shaped openings and cheerful hues. Those two projects were designed in collaboration with local firm 4|MATIV.
The photography is by Francis Dzikowski.
Project credits:
Architect: BAAO Architects (Barker Associates Architecture Office)
General contractor: PSG
Structural and mechanical engineer: Ralph Albanese
Flooring: Roppe
Furniture: Community Playthings
Tile: Tilebar

