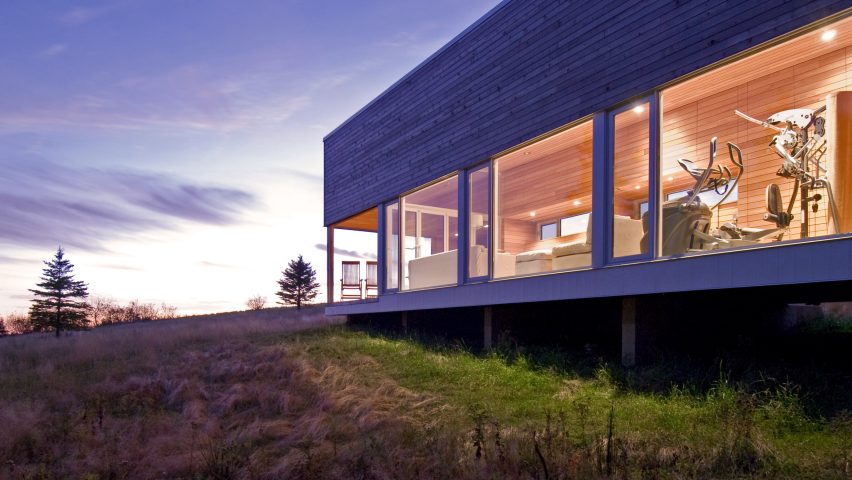
Eight creative domestic gyms and sports facilities that offer a workout without leaving home
For our latest lookbook, we've collected eight projects from Dezeen's archive that feature home gyms and fitness suites, including an entrance hall that doubles as a basketball court and an exercise space in a garden cabin.
Home gyms provide a space for exercise without having to leave the house and can offer a convenient solution for keeping active during busy periods of working from home or during the colder winter months.
These eight examples highlight how a home can be extended to feature a gym – such as by building a garden cabin – and how exercise equipment can be added that makes clever use of existing space, including a climbing wall built onto a house's facade.
This is the latest roundup in our Dezeen Lookbooks series that provide visual inspiration for designers and design enthusiasts. Previous lookbooks include homes with exposed brickwork, bohemian hotels and dark and moody interiors.
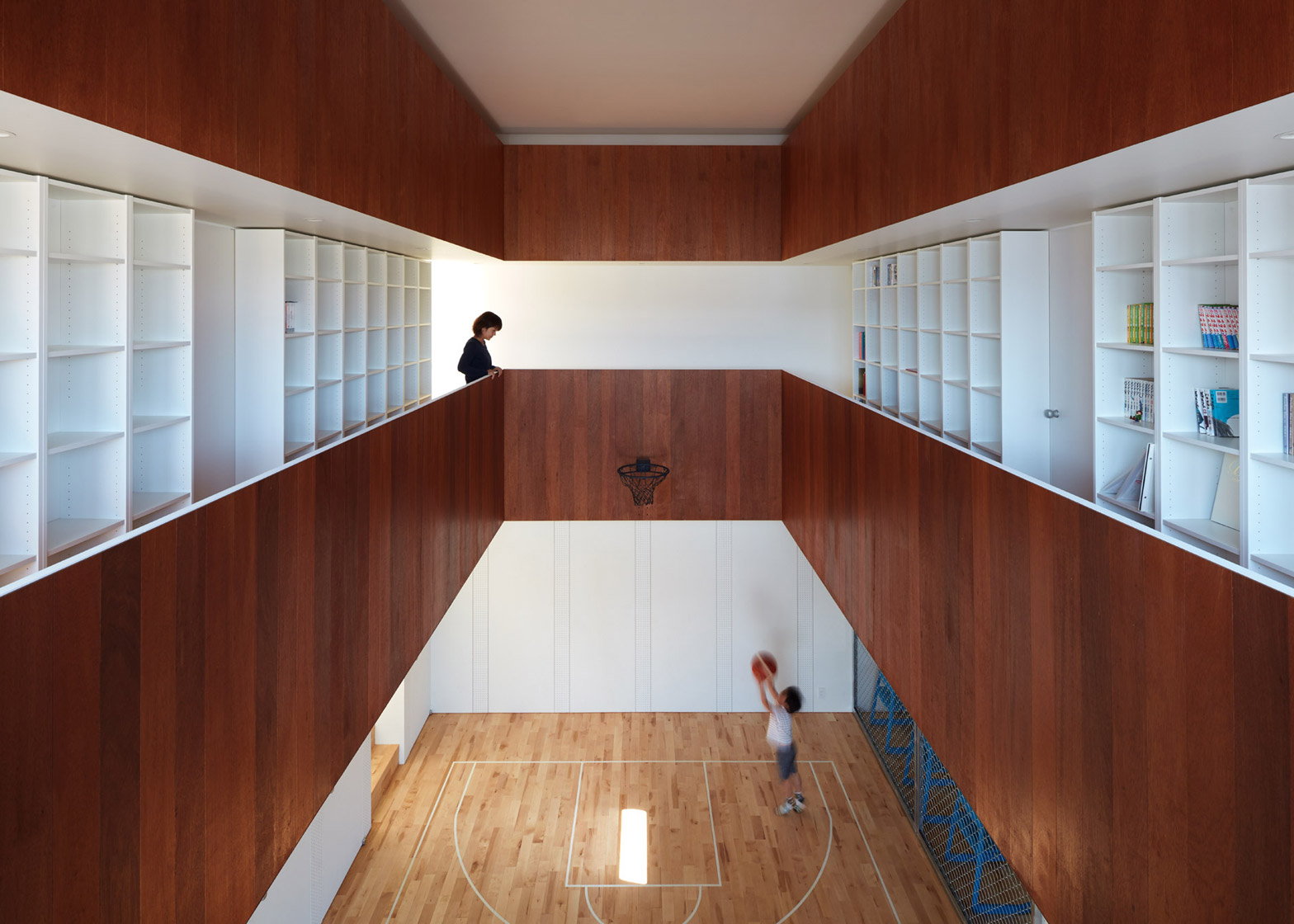
Basketball Court House, Japan, by Koizumi Sekkei
Local architecture firm Koizumi Sekkei designed the atrium of this house in Shizuoka, Japan, as a basketball court surrounded by an open-plan upper gallery.
The space features a three-metre-high hoop mounted on a timber balustrade that overlooks the court, while rooms that surround the space are protected from stray balls by flexible sliding doors and industrial metal grilles.
Find out more about Basketball Court House ›
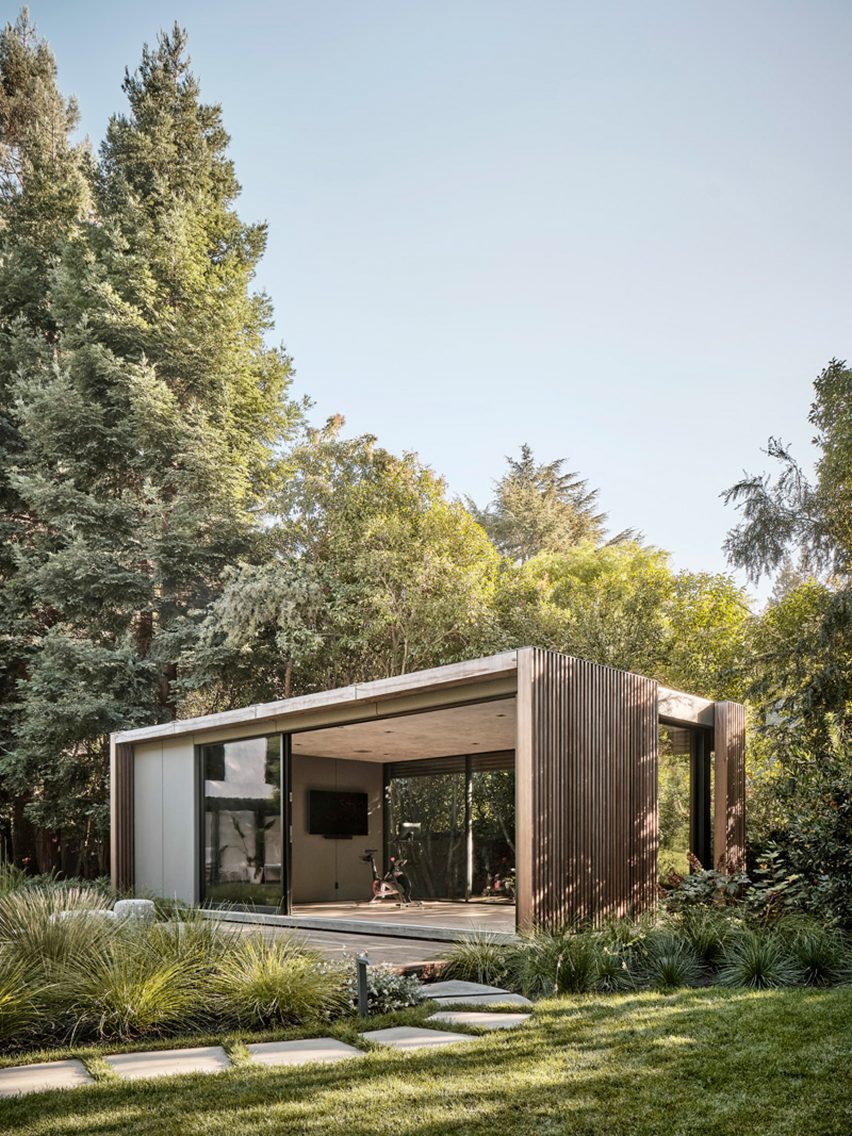
The Atherton Pavilions, US, by Feldman Architecture
The Atherton Pavilions are a pair of volumes located in the back garden of a house in California's Silicon Valley, which were designed by Feldman Architecture as indoor-outdoor spaces for the home's residents to eat and exercise in.
Wrapped in cedar slats, one pavilion houses a selection of gym equipment arranged so that users can enjoy views of the lush surrounding plants while they work out, and features sliding doors that keep the inside and outside spaces connected.
Find out more about the Atherton Pavilions ›
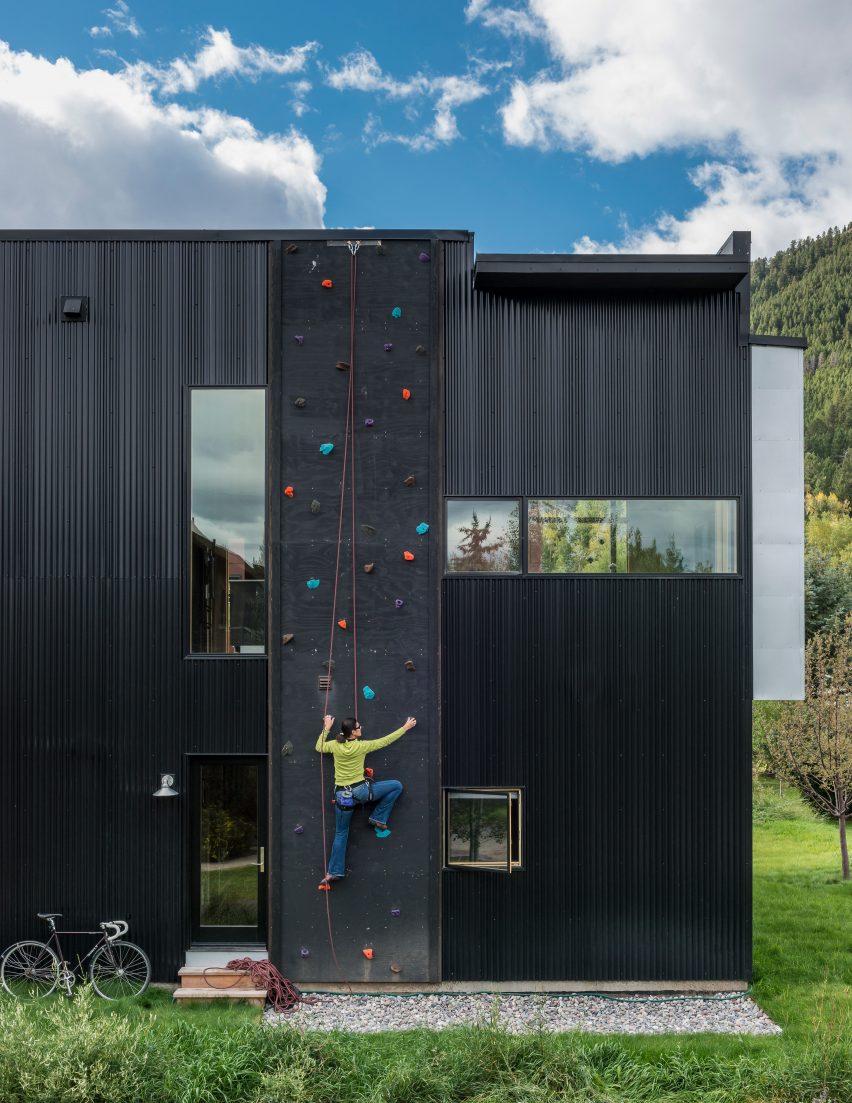
Cache Creek Residence, US, by CLB Architects
A climbing wall studded with colourful foot- and handholds provides roof access at Cache Creek Residence, a corrugated metal-clad house in Wyoming by local architecture office CLB.
The wall makes practical use of the home's facade and also adds a playful element to an otherwise minimalist building.
Find out more about Cache Creek Residence ›
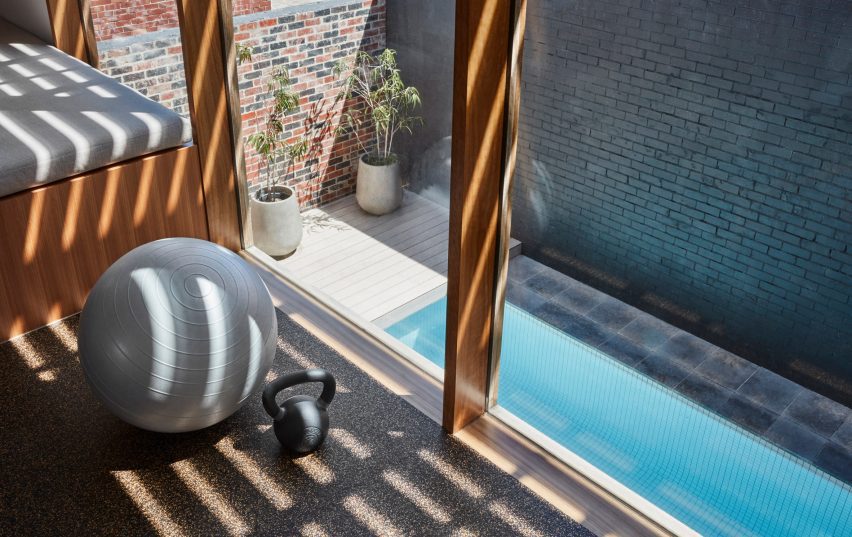
Broadway, Australia, by Foomann Architects
Architecture studio Foomann replaced an old garage in the garden of this Melbourne home with a new building called Broadway that houses parking space for a campervan on its lower level, and a gym and a sauna above that overlook a swimming pool.
"By locating the gym away from the main residence, it provides the occupants with a retreat," Foomann co-founder Jamie Sormann told Dezeen.
Find out more about Broadway ›
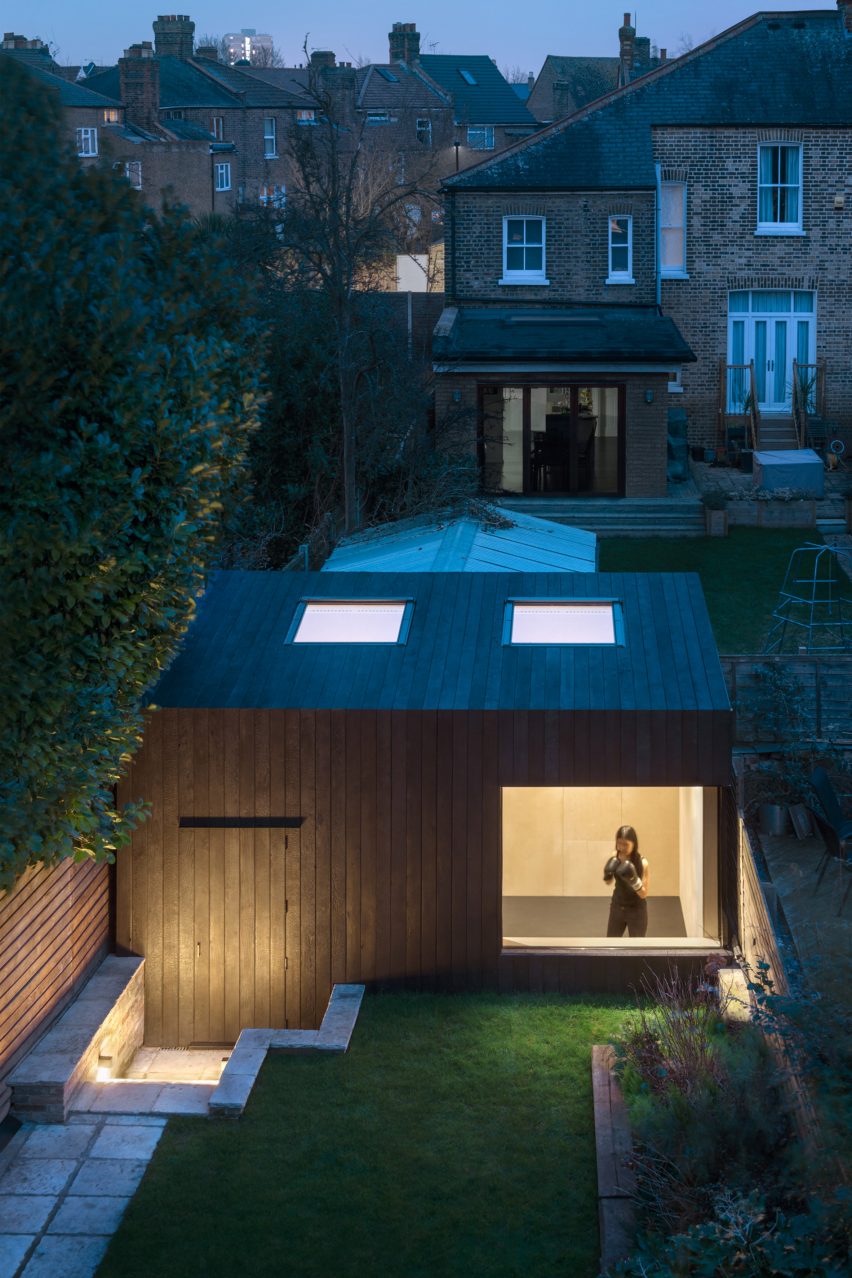
The Garden Studio Gym, UK, by Eastwest Architecture
Local firm Eastwest Architecture sank a charred cedar-clad multipurpose studio, which is used as a compact gym, into the garden of a home in the London area of Walthamstow.
According to its architects, Garden Studio Gym was built to compensate for its location's lack of local gyms with a design that aims to serve as a modern twist on a traditional garden shed.
Find out more about the Garden Studio Gym ›
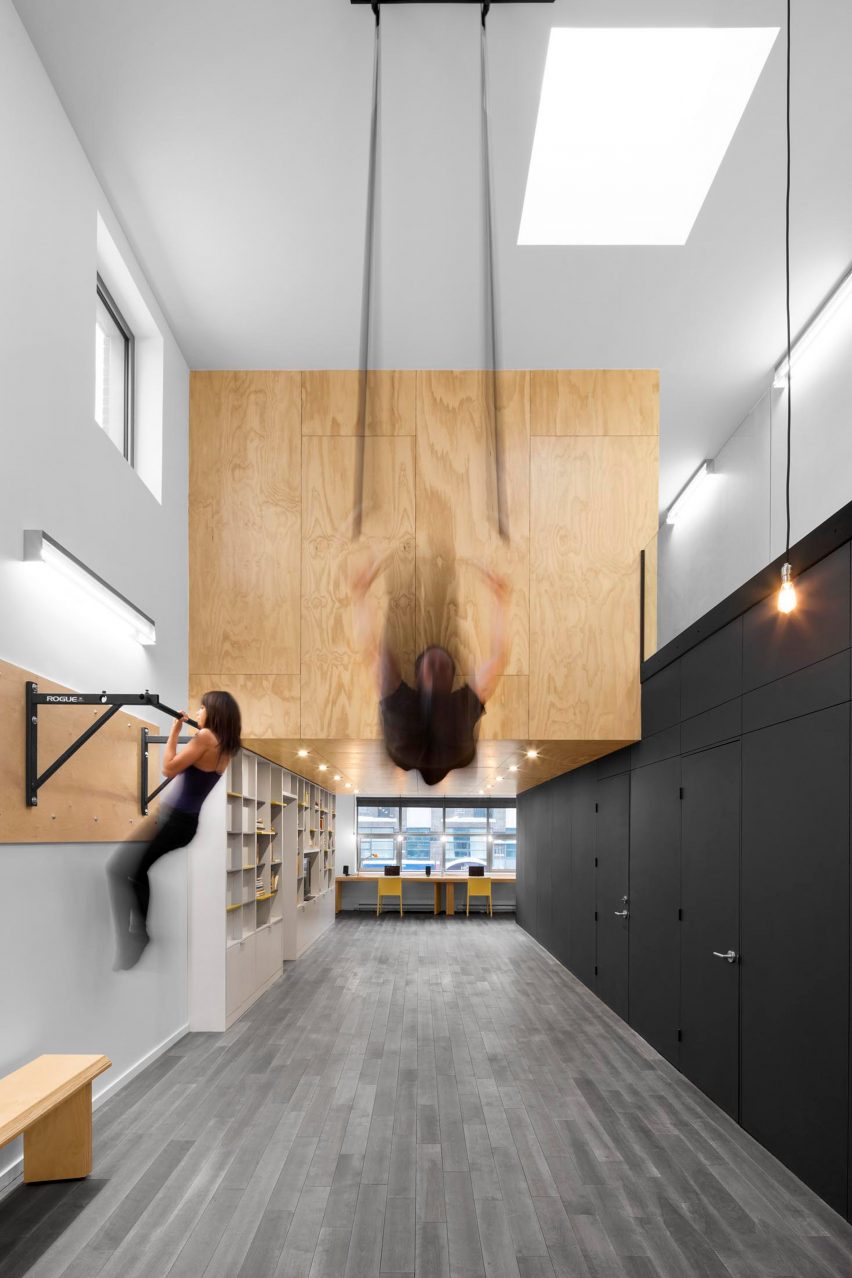
In Suspension, Canada, by Naturehumaine
In Suspension is a renovation project within a Montreal house that includes the addition of a pull-up bar and a pair of gymnasts' hoops on one of the building's upper floors.
Canadian architecture studio Naturehumaine designed In Suspension for an athletic family so that they could exercise at home. The project includes suspended plywood boxes that give the renovation its name.
Find out more about In Suspension ›
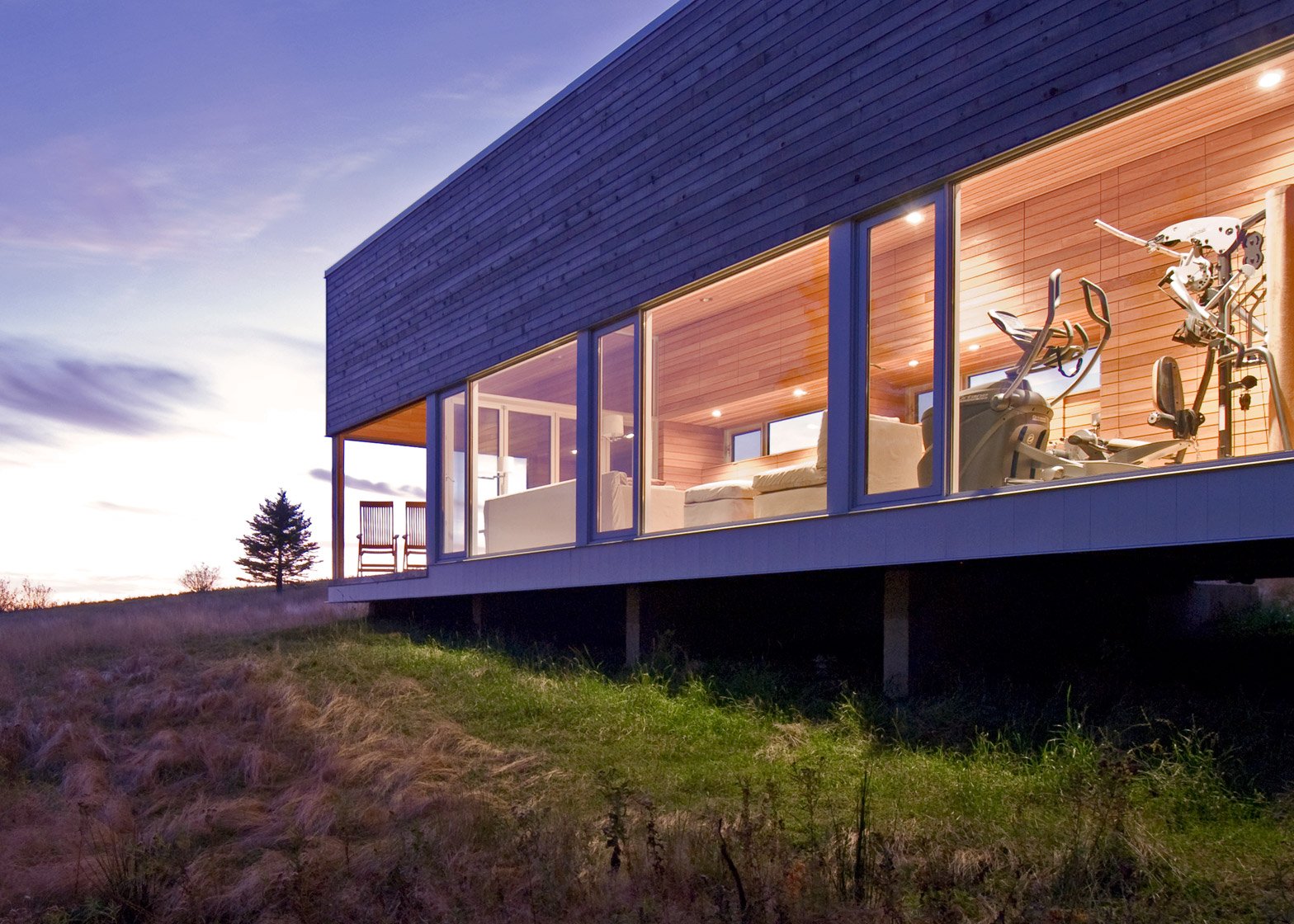
House 22, Canada, by Mackay-Lyons Sweetapple
Another Canadian project that features a residential gym is House 22, a coastal dwelling in Novia Scotia with a wooden boardwalk that leads to a matching timber-clad gym and spa building.
This cabin by architecture studio Mackay-Lyons Sweetapple includes a versatile central area with exercise machines that can also be used as an entertaining space. Positioned on the edge of a forest, the building's timber facade blends with its surroundings.
Find out more about House 22 ›
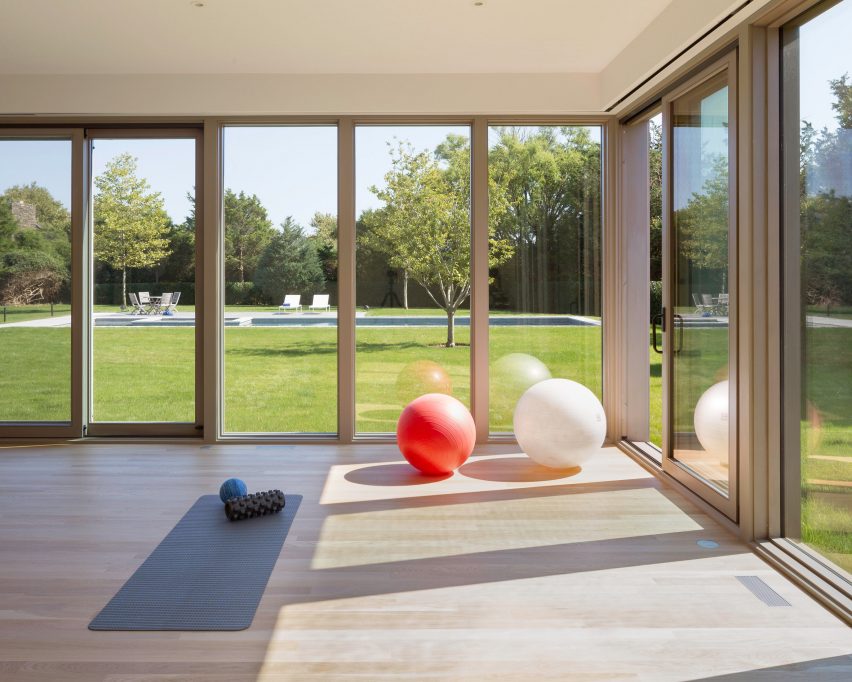
The Crestview Lane House No 2, US, by Deborah Berke Partners
New York firm Deborah Berke Partners designed this house in the Hamptons with separate gyms for its husband-and-wife owners.
Each gym caters to the couple's varying preferences. One features a rugged exposed concrete wall and equipment for weight-lifting and interval training, while the other has expansive space for yoga and other meditative activities and includes panoramic glass sliding doors that connect the gym with its garden and pool views.
Find out more about Crestview Lane House No 2 ›
This is the latest in our series of lookbooks providing curated visual inspiration from Dezeen's image archive. For more inspiration see previous lookbooks showcasing marble bathrooms, smart storage solutions and home libraries.