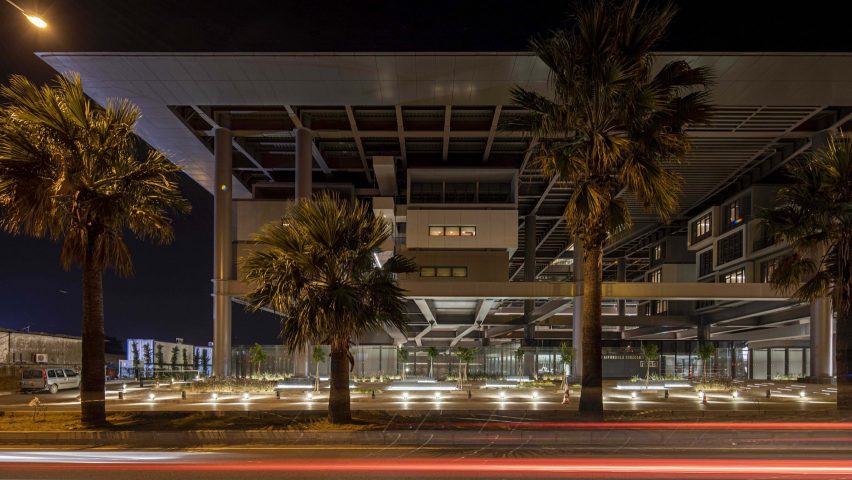Emre Arolat Architecture has completed a hotel in Antioch, Turkey, featuring prefabricated rooms that are suspended from an enormous steel frame above an important archaeological site.
The project, which is shortlisted in the hospitality building category of Dezeen Awards 2021, began in 2009 when the developer of the 34,000-square-metre site commenced work on the foundations for a planned luxury hotel.
During the excavations a significant archaeological find was unearthed, including artefacts belonging to 13 different civilisations as well as the world's largest in-situ mosaic.
The developer was keen to progress with the completion of the hotel, but Turkey's Cultural and National Assets Protection Board decreed that a scientific archaeological excavation was required.
The original plans for the five-star hotel were scrapped and Emre Arolat Architecture was asked to develop a new proposal that could be built without disturbing the ancient structures.
"The tension between the significance of archeological findings, their restrictions and hotel's strict programmatic codes was the main determinant that constituted the contextual and physical frame of the project," said EAA.
"This strain subverted the conventional hotel typology and put forward the idea of integrating a public museum that would exhibit the restored archeological artefacts."
A committee of scientific experts was able to determine the locations of artefacts that were still to be excavated. The building was then designed to fit around these excavation sites, as well as the already unearthed treasures.
A total of 66 pillars were embedded in the site to support a massive framework that hovers above the ground.
The requirement to construct the building using the smallest possible footprint, along with the unconventional placement of the pillars, resulted in a structure with a highly irregular geometry.
"All typological elements of the hotel have been raised off the ground and the programme elements are considered as individual units spread on the site under a protective canopy, rather than building a compact, introverted, conventional hotel building," the architects added.
The Museum Hotel Antakya's 200 modular rooms were prefabricated in a nearby workshop over a period of nine months and then transported to the site one by one.
A crane was used to lower the 16-tonne steel-framed units into place. The rooms are fixed to the steel frame and stacked in twos or threes.
A canopy installed at a height of approximately 25 metres above ground level protects the archaeological site below. Facilities including a restaurant, gym, swimming pool, nightclub and ballroom are located on the roof level.
The roof features a large glazed opening that allows natural light to permeate down through the building. The skylight's position and outline references the path of a river that once flowed across the site.
The hotel's lobby and lounge are situated below the rooms, approximately 10 metres above the ancient ruins. The museum and archeo-park are elevated just above the ground level and are accessible from the adjacent street.
A sequence of ramps and bridges allow visitors to traverse the site and observe the ruins from a close proximity without touching them in any way. The design also ensures a visual connection to the ruins is maintained across each level.
The project aims to demonstrate a new approach to dealing with archaeological sites in urban areas by preserving the findings in situ whilst also allowing development to take place.
"The main objective of the design from the beginning of the process till the end was that The Museum Hotel Antakya would have a positive impact on the geography," EAA concluded.
"It is located as a unique building that at the same time benefits from the potentials and opportunities of the context."
Emre Arolat Architecture was founded in Istanbul in 2004 by Emre Arolat and Gonca Paşolar. The firm works on projects across all scales and also has offices in London and New York City.
EAA's previous projects include a mosque near Istanbul featuring concrete and stone walls surrounded by a terraced landscape. Founder Emre Arolat was a co-curator of the Istanbul Design Biennal in 2012.

