Neri&Hu completes stone-clad whisky distillery in China for Pernod Ricard
Mount Emei forms the backdrop for this expansive whisky distillery, which Shanghai studio Neri&Hu has completed in China's Sichuan province.
Named Shan-Shui, which translates as mountain water, the distillery occupies a 13-hectare site surrounded by mountains and a winding creek.
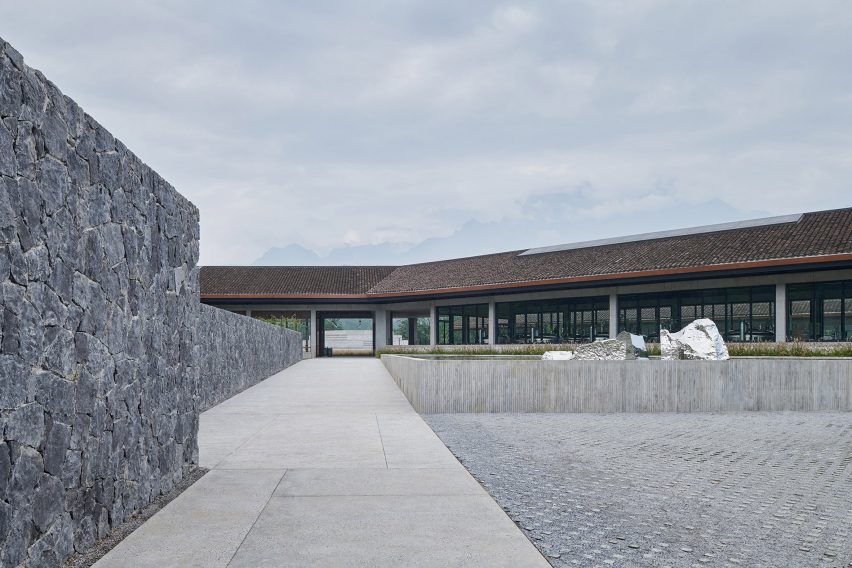
Shan-Shui was designed by Neri&Hu to house whisky brand Pernod Ricard's first Chinese distillery.
According to the studio, its design celebrates its rural setting and represents "the Chinese notion of the duality of natural elements, which make up the world we live in".
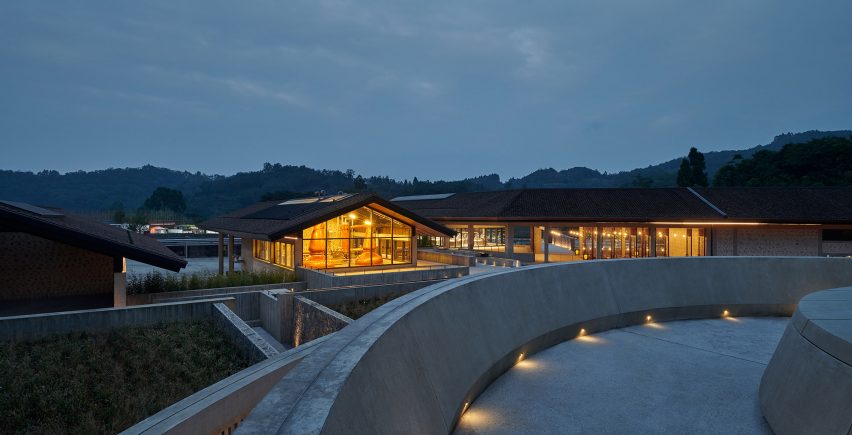
"While shan [mountain] represents strength and permanence, shui [water] represents fluidity and transformation; they are two opposing yet complementary forces," said Neri&Hu.
"In the spirit of this philosophy, the position of the proposal is to conceive a gesture whose very strength lies in its humbleness and simplicity, by its profound respect for nature."
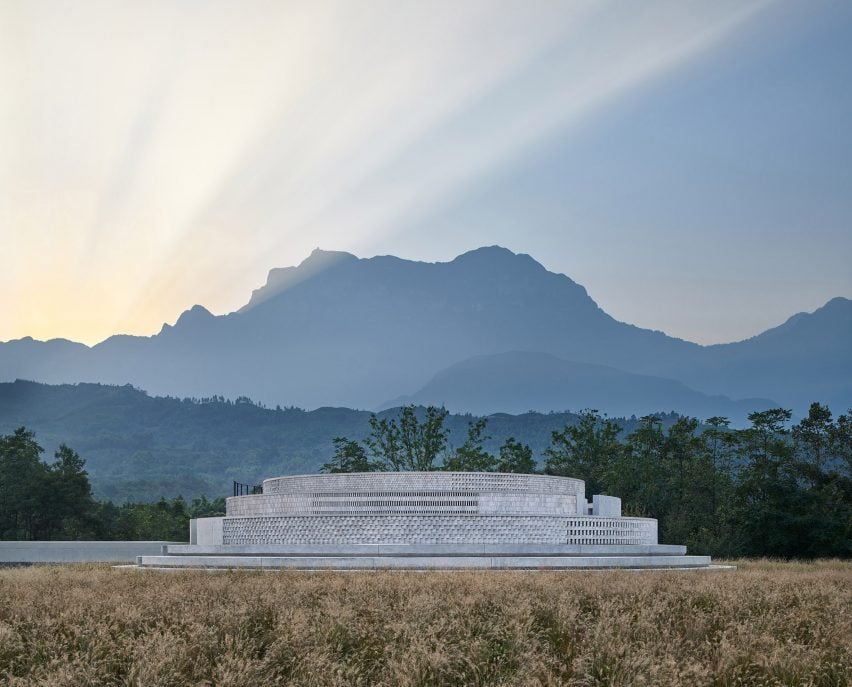
Shan-Shui's facilities include whisky production areas, which are contained within three long buildings on the north side of the site.
These buildings, which are tucked into the natural slope of the land, sit parallel to each other and feature gradually descending pitched roofs.
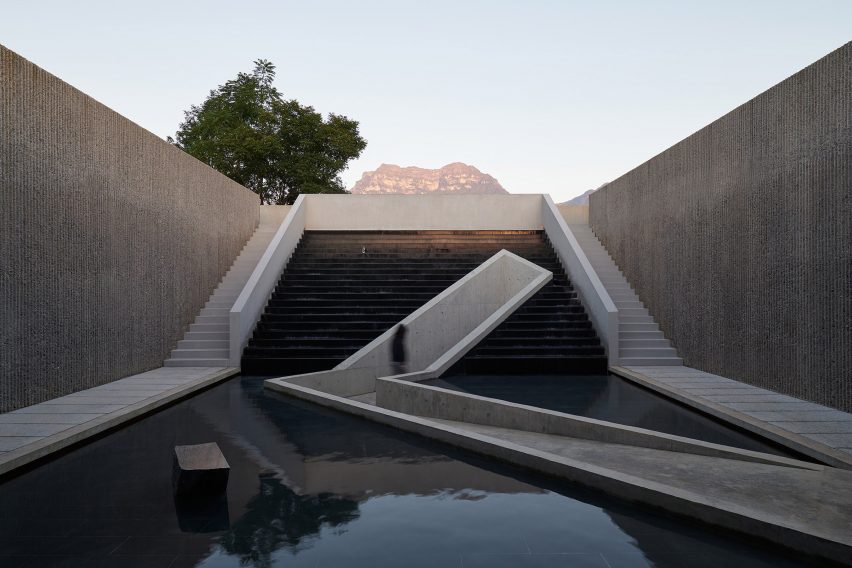
Their roofs are lined with reclaimed clay tiles, which top a concrete structure intended as a modern interpretation of vernacular Chinese architecture.
The walls of the buildings are clad with rocks derived from boulders that were extracted from the ground during site-levelling.
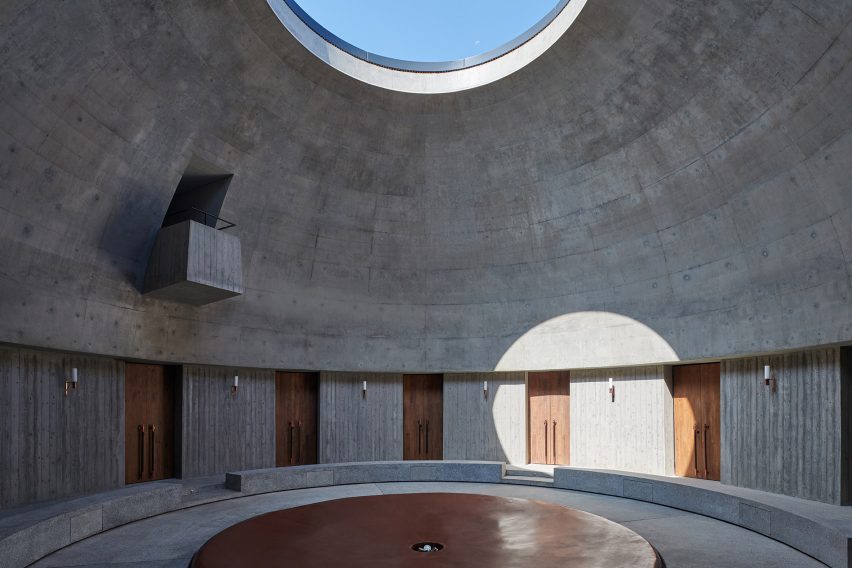
The distillery also incorporates two visitor experience buildings – one circular and the other square-shaped.
According to Neri&Hu, these designs nod to Chinese philosophy, in which the circle and the square represent heaven and Earth, respectively.
The round experience building, which is partially submerged in the ground, contains five subterranean tasting rooms around a domed courtyard with a cascading water feature.
Above ground, this building resembles a sculpture composed of three concentric brick rings, which act as a platform for visitors to enjoy a panoramic vista of the site.
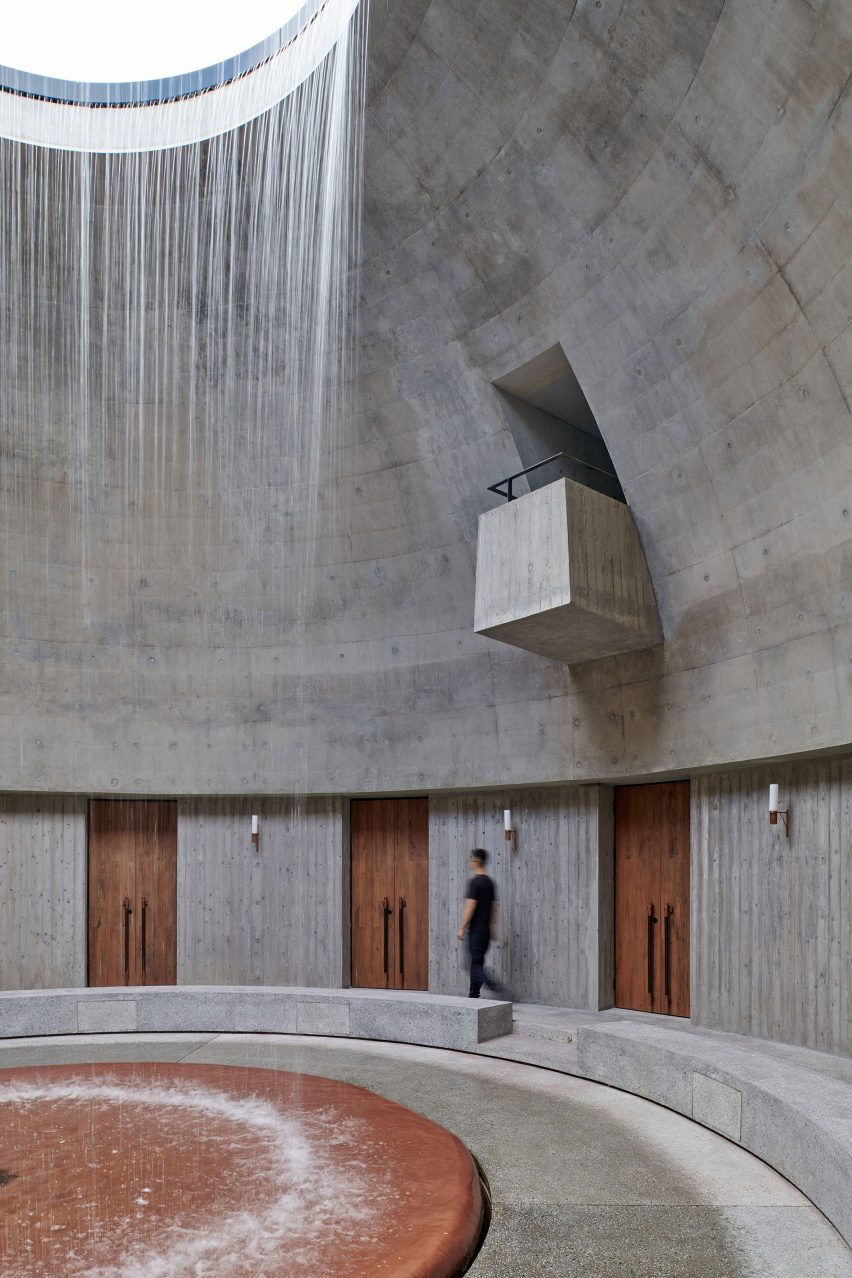
The square building, which contains a restaurant and bar, features cantilevers on two sides – one of which hovers over the bank of the creek.
Neri&Hu organised the dining space around the building's edges, while an open-air courtyard at its centre is oriented to frame Mount Emei.
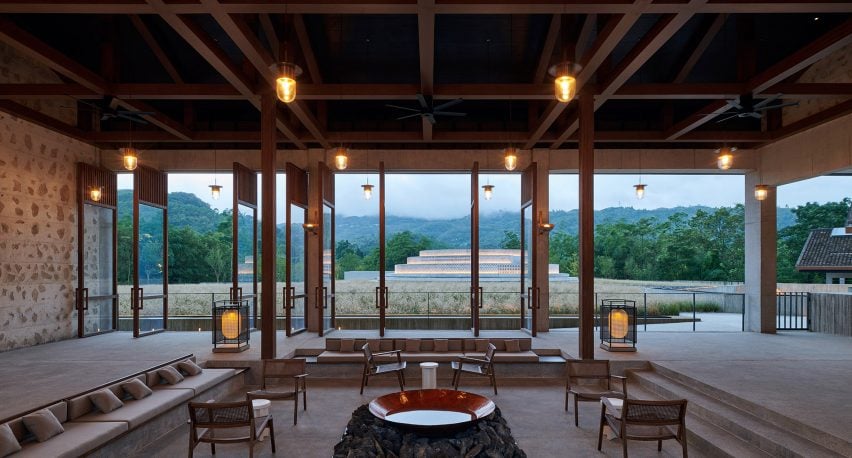
Concrete and stone are the predominant materials used across the site in order to visually unify the buildings.
Accent materials include wood and copper, which nod to the equipment used in whisky production such as aged oak casks and copper distillation pots.
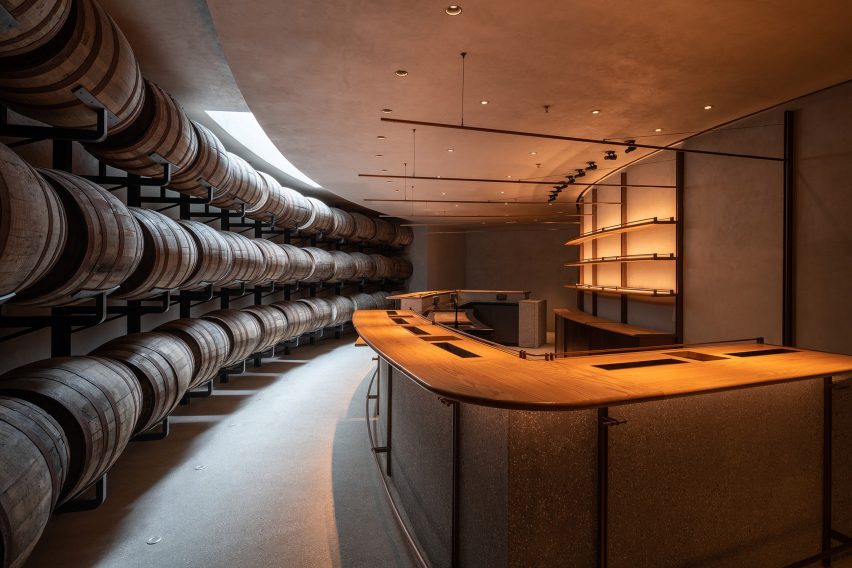
Neri&Hu is a Shanghai-based architecture and design studio founded by Lyndon Neri and Rossana Hu in 2004. Other recent buildings completed by the studio include the Aranya Art Center in Qinhuangdao.
Elsewhere, it completed the Junshan Cultural Center near Beijing and a campus for elevator manufacturer Schindler in Shanghai that both make use of reclaimed brick.
The photography and video are by Chen Hao.
Project credits:
Architect: Neri&Hu
Partners-in-charge: Lyndon Neri, Rossana Hu
Associate director-in-charge: Nellie Yang
Associates: Utsav Jain, Siyu Chen
Design team: Feng Wang, Guo Peng, Josh Murphy, Fergus Davis, Alexandra Heijink, Vivian Bao, Yota Takaira, Rosie Tseng, Nicolas Fardet, Yin Sheng, Lili Cheng, July Huang, Luna Hong, Haiou Xin
FF&E design: Design Republic
Landscape design: YIYU Design
Experience design: BRC Imagination Arts
Construction (architecture & landscape): Qi'an Group, Suzhou Hezhan
Construction (interior): K&H International