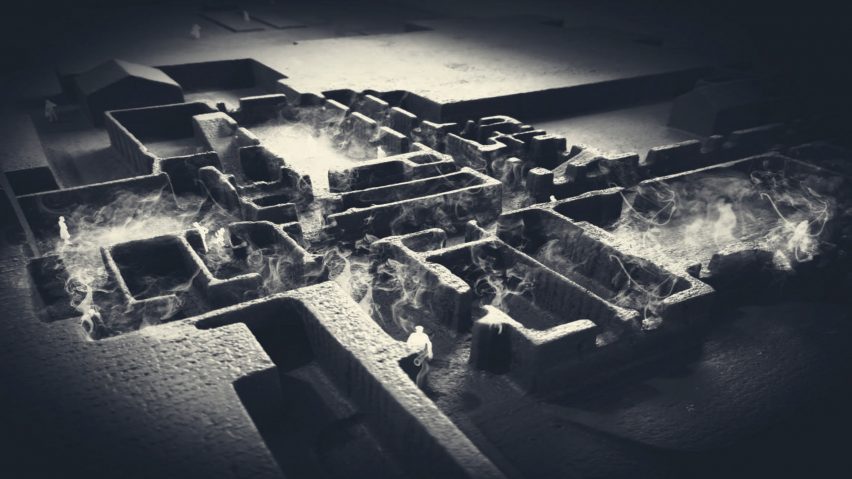
Oxford Brookes University presents 16 architecture projects
A church converted into a gin distillery and a theatrical project that retells the history of a Magdalene laundry site is included in Dezeen's latest school show from students at Oxford Brookes University.
Also included is a conservation centre dedicated to bamboo crafts and a vertical market in Dalston, Hackney.
Oxford Brookes University
School: School of Architecture
Courses: Applied Design in Architecture MArchD (ARB and RIBA part 2)
Tutor: Toby Shew
School statement:
"The Master of Architectural Design (MArchD) at Oxford Brookes University is set up for those who wish to become professionally qualified (RIBA/ARB part 2) in the United Kingdom.
"This programme believes that architects should be thinking well beyond the constraints of market forces and the traditional disciplinary limits of the profession. As architects, we need to find the forms, technology, and spaces for a more sustainable and culturally more ambitious future.
"This is a student-led programme, and you can have very different experiences within it depending on your levels of individual passion, motivation, determination and focus, regardless of which route you take through the course.
"There are five other architectural masters' programmes that share modules with MArchD. These programmes and their relationship with the first year of the course create a diverse environment – and strengthen the school's agenda of a symbiosis of creative research and design practice."
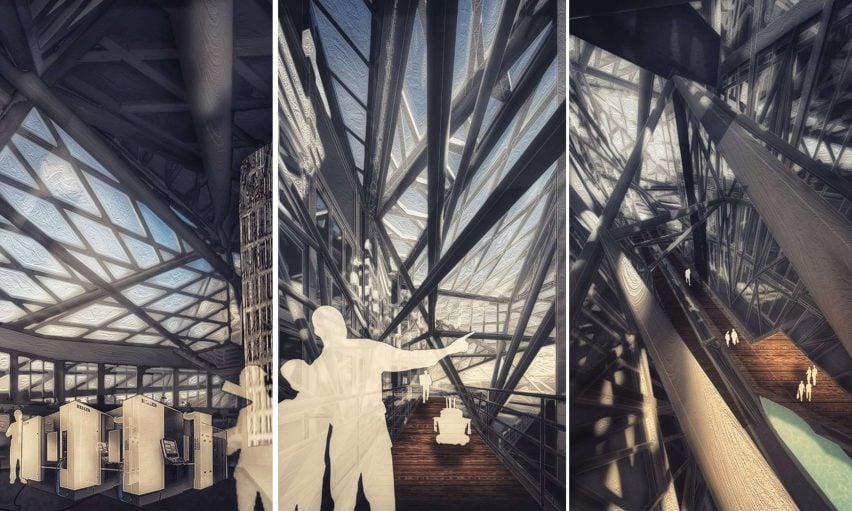
Architecture Laboratory: Exploring the Mathematics of Architecture in Oxford by Nur Edzafirah Eddie
"Architecture Laboratory is a research and development centre for discrete architecture that uses machines and robotics to fabricate architectural products.
"It functions as an experimental hub for construction discipline users at the old Osney Power Station in Oxford. The design iteration is centred around discrete architecture and a mathematical theory called Mereology, which is a mathematical study of parts and the wholes they form.
"It emphasises the relations of parts that can be different and connected. The theory is the main idea used to translate a data of buildings' concept in Oxford City. By juxtaposing the theoretical ideas with qualitative data, Mereology has been interpreted as the form idea, structure system, wall claddings, and sculptural elements.
"The process has led the design to be adaptable and unique to the context."
Student: Nur Edzafirah Eddie
Course: Applied Design In Architecture MArchD
Tutors: Mike Halliwell and Hannah Durham
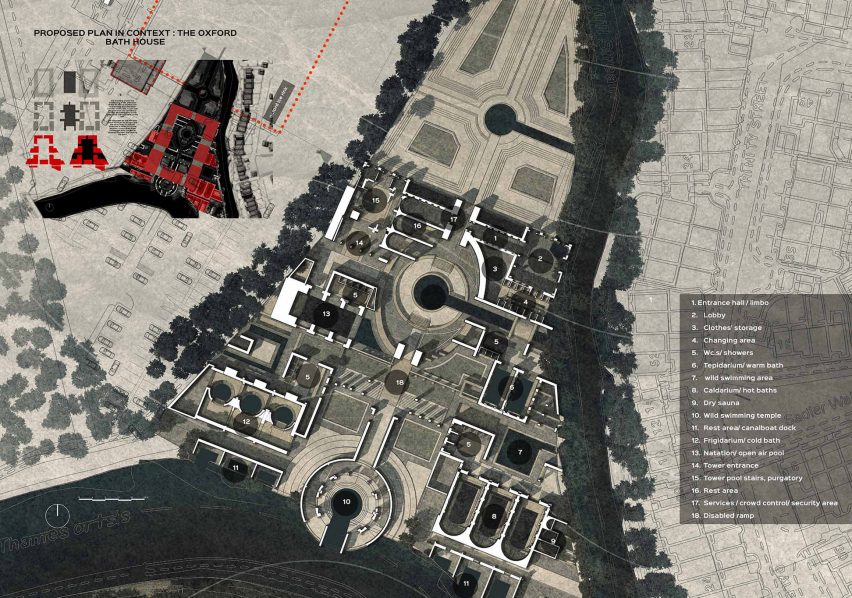
Flow in the Dark: The Oxford Bathhouse by Joseph Somtochukwu Iwuafor
"In Caravaggio's work, light reveals pain and provides salvation, and the architecture reflects this. The project is a sequence of baths.
"It is a spiritual retreat and a purification ritual. The proposal references the unavoidable presence of water in Oxford as part of the city fabric and draws upon themes of neglect, ruin, and memories as the formal expression."
Student: Joseph Somtochukwu Iwuafor
Course: Applied Design In Architecture MArchD
Tutors: Mike Halliwell and Hannah Durham
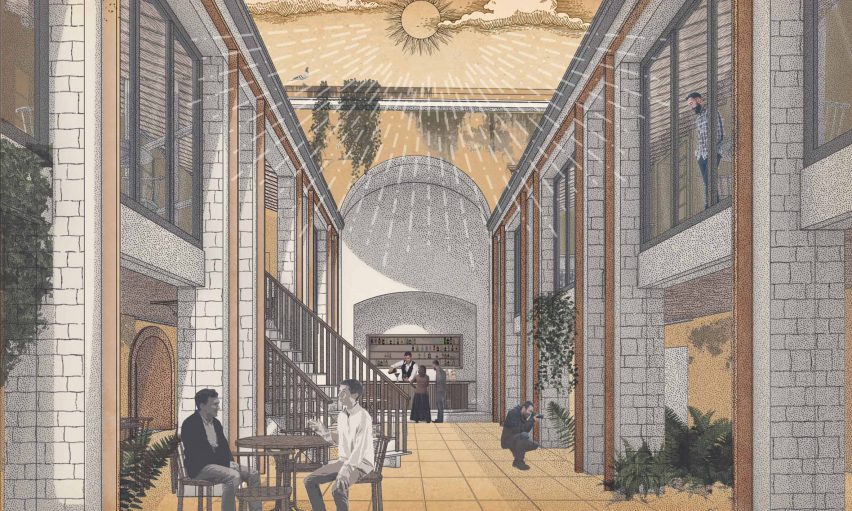
Deconsecrated Spirit by Patryk Kubica
"Deconsecrated Spirit concentrates on a 19th-century church called St Paul's located in Oxford. It follows the principles set out by UK Architects Declare to achieve more sustainable solutions to existing buildings. The existing church has been converted into a cafe and bar in the 1980s.
"The project looks to set out a new chapter in building's history and to expand the existing programme and its future. The gin distillery extension provides a sustainable business to the existing cafe and bar and utilises the community spirit in supplying the distillery with the required products to create gin.
"The distillery is set out to create an efficient process of gin making but also to create an education centre where people can view the craftsmanship of the equipment. The utilisation of modern technologies and renewable energy allows the building to achieve zero carbon emissions by managing the wasteful gin process byproducts and recycling them to power the building."
Student: Patryk Kubica
Course: Applied Design In Architecture MArchD
Tutors: Juliet Burch, Ronnie Maclellan and Shahe Gregorian
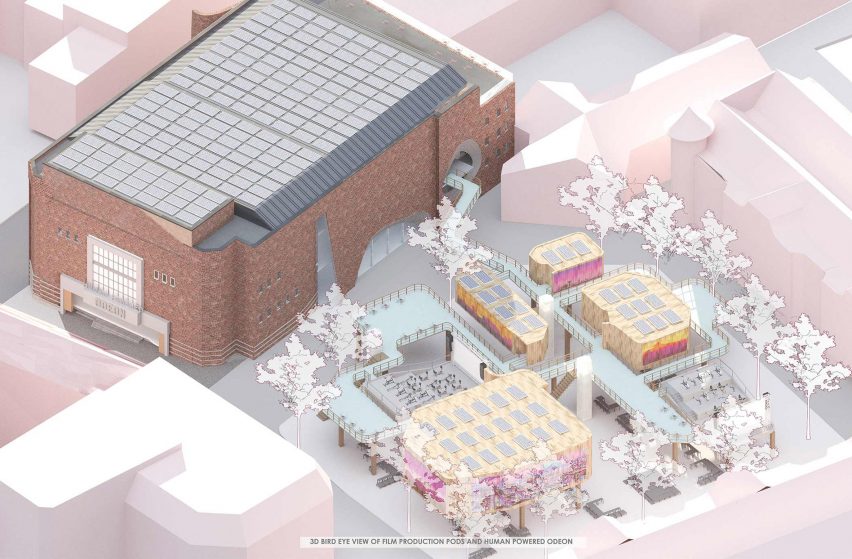
Human-powered Odeon by Roxiana Dumitru
"Human-powered Odeon aims to transform the existing Odeon multiplex located on George Street, Oxford by taking the cinematic experience to another level and integrating new sources of entertainment that go beyond simple movie projection.
"The scheme lays out the plan for an experiential film production and screening centre, encouraging transparency by making behind-the-scene processes visible to allow participants to enjoy films from inception to consumption.
"Elements such as open-air cinemas, live projections, and performances are implemented in the project to create an interactive complex where participants could learn by exploring. Thus, the building offers much more than a movie being screened.
"It attempts to catalyse interaction and offers the opportunity to create un-programmed events. It sets itself the goal of achieving zero emissions by relying on renewable energy."
Student: Roxiana Dumitru
Course: Applied Design In Architecture MArchD
Tutors: Juliet Burch, Ronnie Maclellan and Shahe Gregorian
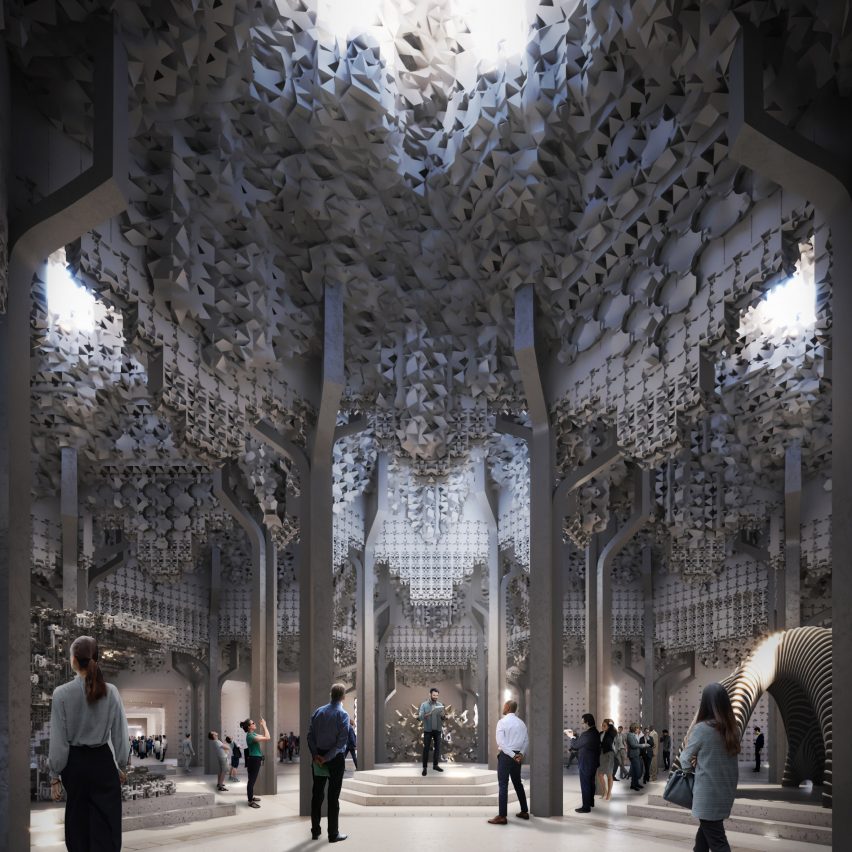
Sacred Geometry by Fareed Fareed
"The project attempts to capture the traditional mathematical ethos of design through geometry exploration and represent it based on a series of algorithms. The algorithm was developed based on a grammar of mathematical principles to achieve a versatile tectonic language."
Student: Fareed Fareed
Course: Applied Design In Architecture MArchD
Tutors: Adam Holloway, Michael Kloihofer and Eliott Mayer
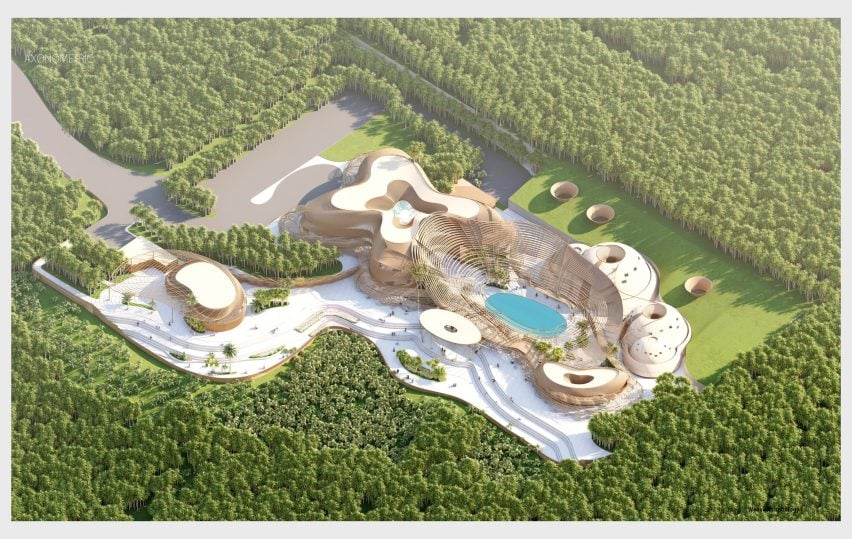
Cultural Conservation Centre for Bamboo Crafts, Singapore by Leen Alkhoury
"The cultural tradition of bamboo weaving is applied on an architectural scale with the help of computation-based approaches.
"By applying compression to a bamboo weave, an adaptive and sustainable screen system was created with the intention of framing views, manipulating light, shaping circulation, weatherproof, and controlling solar gain."
Student: Leen Alkhoury
Course: Applied Design In Architecture MArchD
Tutors: Adam Holloway, Michael Kloihofer and Eliott Mayer
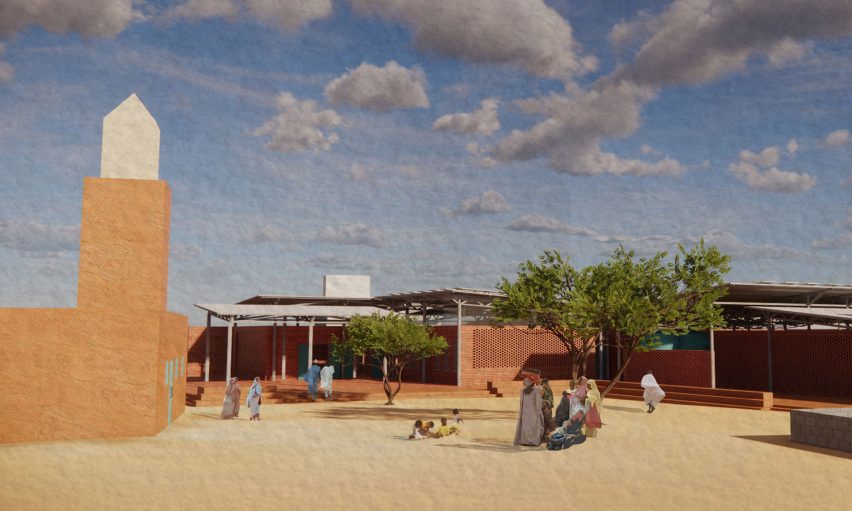
The Off-Grid Market in Nouakchott, Mauritania by Zanna Krzyzanowska
"Rooted in resilience theory, this project aims to increase the physical, economic, and social resilience of Nouakchott, the capital city of Mauritania, located on the edge of the Sahara Desert and the Atlantic Ocean.
"The premise for the project is the inevitability of widespread flooding in the city, resulting from the (at this point unavoidable) rise of sea level. This is a fate that will be shared by many coastal cities around the world in the coming years.
"A gradual shift of Nouakchott away from the at-risk coastal area is facilitated by the construction of new markets at the periphery of the city, around which communities will cluster and grow, as focal points of functions, services and social activities.
"The markets will reduce the community's reliance on insufficient government provisions, by utilising renewable technologies for the generation of water and electricity, into which the neighbourhoods will be able to connect."
Student: Zanna Krzyzanowska
Course: Applied Design In Architecture MArchD
Tutors: Melissa Kinnear, Alex Towler and Julia Wedel
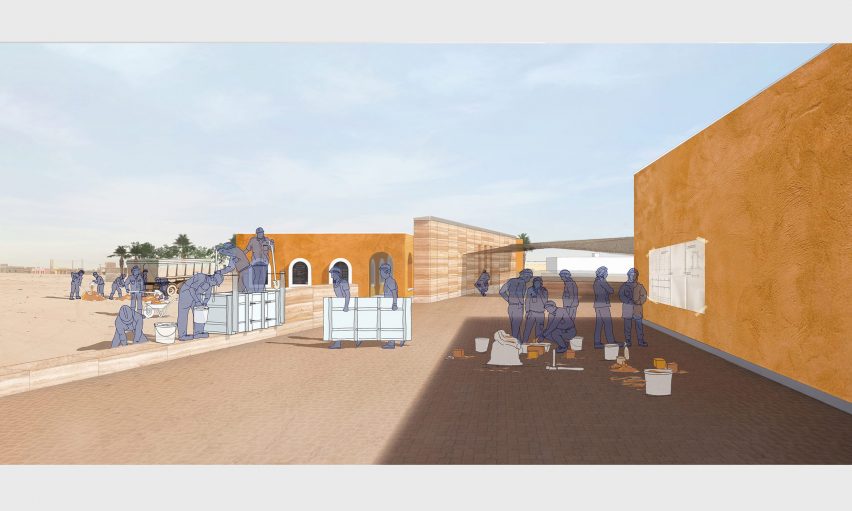
Unearthing Resilience in Nouakchott by Elizabeth Ryall
"Unearthing the potential of alternative construction in urban fringe communities as a model for building resilience in physical, social, political, and economic dimensions.
"Located on the Atlantic coast of the Sahara Desert is the sprawling capital city of Nouakchott, Mauritania.
"This blueprint for a vocational training and community centre, in the rapidly developing outskirts of the city, challenges the typical use of concrete blockwork by demonstrating a spectrum of earthen materials and techniques.
"It seeks to engage local communities in practical activity, sharing knowledge and start-up support, to diversify a local industry that relies on expensive, imported cement.
"The project aims to experiment and develop correct techniques for earthen construction in Nouakchott, stabilising earth using locally sourced gypsum instead of cement. Putting resilience and adaptation into practice; the materials, techniques, and scale of each phase of construction is reflective of developing skills and supply chains over time."
Student: Elizabeth Ryall
Course: Applied Design In Architecture MArchD
Tutors: Melissa Kinnear, Alex Towler and Julia Wedel

Changes of state by Francesca Williams
"This is a forensic reconstruction of a Magdalene laundry site phenomenologically, taking visitors on an experiential journey, educating them about the forgotten local history about the injustice more than ten thousand women suffered from 1850 to 1996 whilst under the care of the Catholic church.
"The laundry site is 'theatrically' steam cleaned; the performance and experience of the steam exposes and retells the history of the laundry site."
Student: Francesca Williams
Course: Applied Design In Architecture MArchD
Tutors: Nicholas Boyarsky, Louise Cann and Duc Le
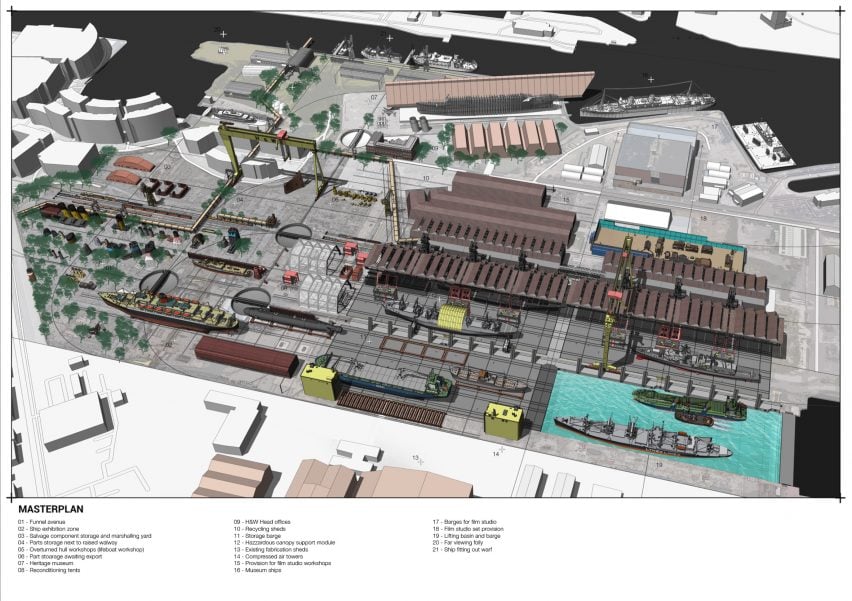
Harland and Wolff Ship Breaking Yard by Elliott Dennis
"Where ships were once built, a new shipyard will focus on the 'breaking of ships', a sector which is growing as ships supplying booming global trade are retired.
"This project expands Harland & Wolff on their main site in Belfast, aiming to reverse its decline and preserve an important working part of the history of Belfast and the wider UK, by introducing a profitable, growing sector to the company's operation.
"The yard will seek a cleaner and efficient method of ship breaking, employing the dynamic and fleeting nature of many of the structures which previously existed on the site, modular components, and machines to move huge structures and materials around. The site will morph to fit ships, expanding and contracting dry docks and buildings, moved by the two iconic cranes."
Student: Elliott Dennis
Course: Applied Design In Architecture MArchD
Tutors: Nicholas Boyarsky, Louise Cann and Duc Le
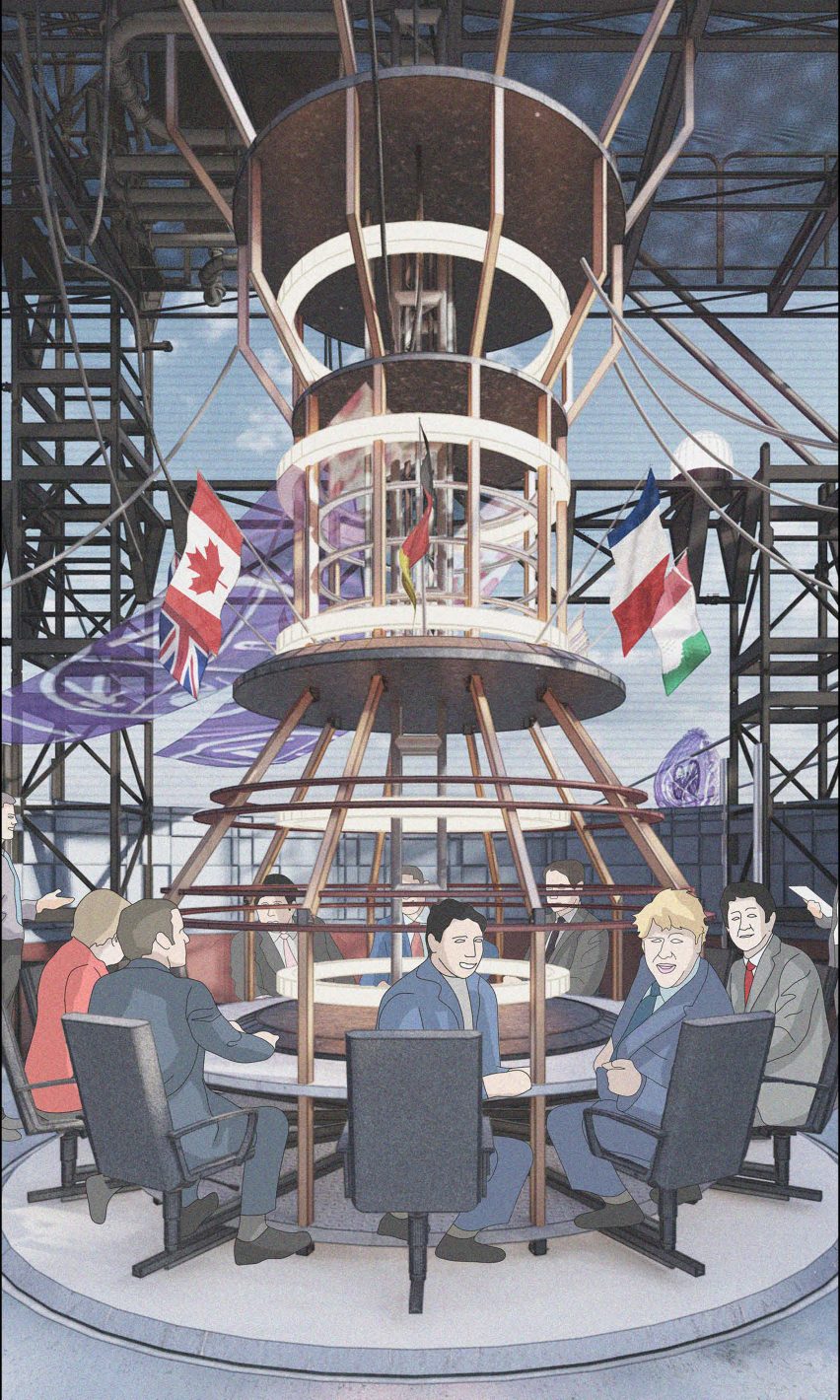
The Spectacular Pop-litical: A Celebration of Manipulation by Kelvin Siow
"Today, we live within a society that finds authority through celebrity culture. A remarkable array of political, cultural, and economic activities are dictated by the actions of a handful of celebrity stakeholders. This thesis explores the interplay of the presentational strategies and the dominance of celebrity politicians.
"It aims to normalise the celebrification of politics through media oppression and totalitarian tactics. It is a statement to portray the reality of the real-world shift towards a celebrity-driven society.
"The narrative is based on the G7 Summit reimagined in the form of a festival in St Ives, Cornwall. Central to reinforcement and normalisation of Pop-litical oppression is the full transparency of the elements of the festival that would traditionally be considered 'behind the scenes'.
"The site is in St Ives Harbour, Cornwall. Different events and design interventions are scattered around the site in this reimagined festival that is The Spectacular Pop-litical."
Student: Kelvin Siow
Course: Applied Design In Architecture MArchD
Tutors: Toby Shew, Owen Hughes Pearce and Maria Faraone
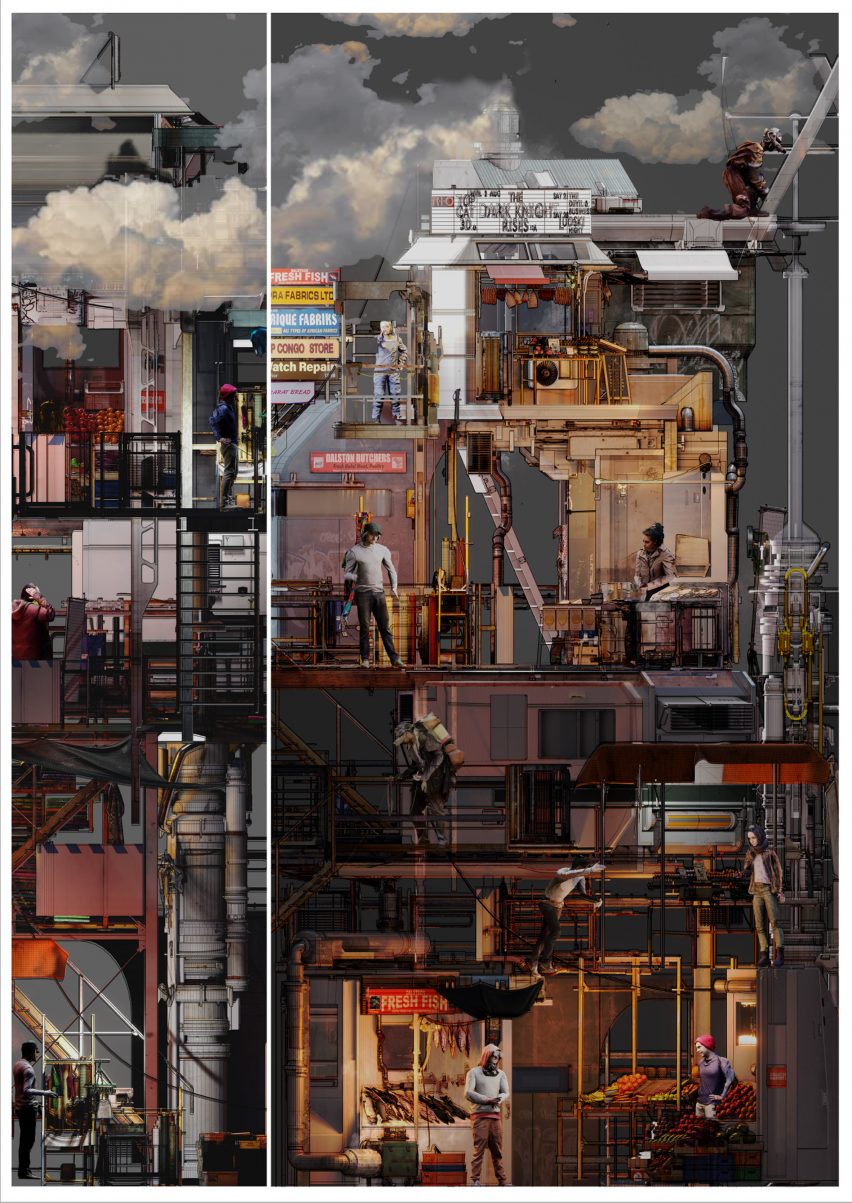
Dalston Hub: A Vertical Market by Elliott Ng Chan Kye Afoke
"The Dalston Hub is the beating heart of Hackney, run by trader activists. The vertical market proclaims a new social order and system of measure of trading in the expression of retaining and saving Ridley Road's unique characters and culture.
"The project explores how gentrification races through Dalston. Luxury high rise developments on nearby Dalston Lane, Ridley Road Market, faces mounting interest from developers to regenerate the market into luxury flats, retail and offices, which currently see the market threatened with demolition, growing inequality, suburbs and skyrocketing rents.
"The vertical market is self-sufficient, powered through the use of a natural resource, the wind energy, placed on top of one another in stacked.
"Each shop and stall is a typical urban pattern of Ridley Road buzzing street market that creates a vibrant sense of Old Hackney's community.
"As the protest demonstrates, the vertical market structure grows out of the old and has the potential of reclamation of the right to the city."
Student: Elliott Ng Chan Kye Afoke
Course: Applied Design In Architecture MArchD
Tutors: Toby Shew, Owen Hughes Pearce and Maria Faraone
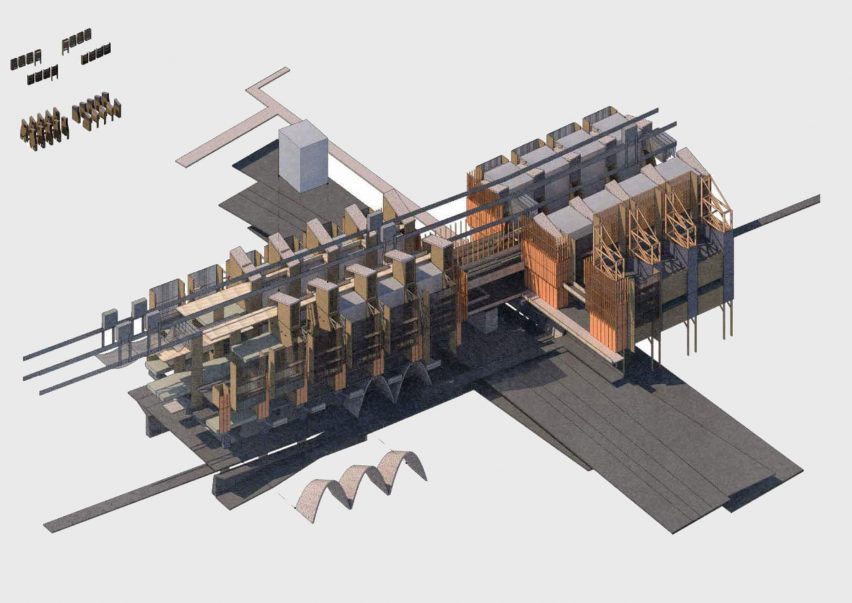
Hybrid Housing System by Mike Carr
"Hybrid Housing System seeks to propose an alternative urban housing model that directly addresses the core conditions that contribute to the current housing crisis.
"The project is sited on the banks of the River Thames and woven into the historic trading shores, docks and wharves of Queenhithe Ward. It utilises mass timber as the principal construction material.
"The building is organised into four distinct elements, each with differing lifespans reflecting their specific performative requirements. These elements are the plinth, the mews, the intergenerational dwellings and the envelope.
"Collectively, these allow individuals and families to define their spatial autonomy and level of engagement within the community development. The resulting architecture is a collection of high quality, affordable, mass customised dwellings that provide adaptability and flexibility in function, scale and life span."
Student: Mike Carr
Course: Applied Design In Architecture MArchD
Tutors: Denis Vlieghe and Nick McGough
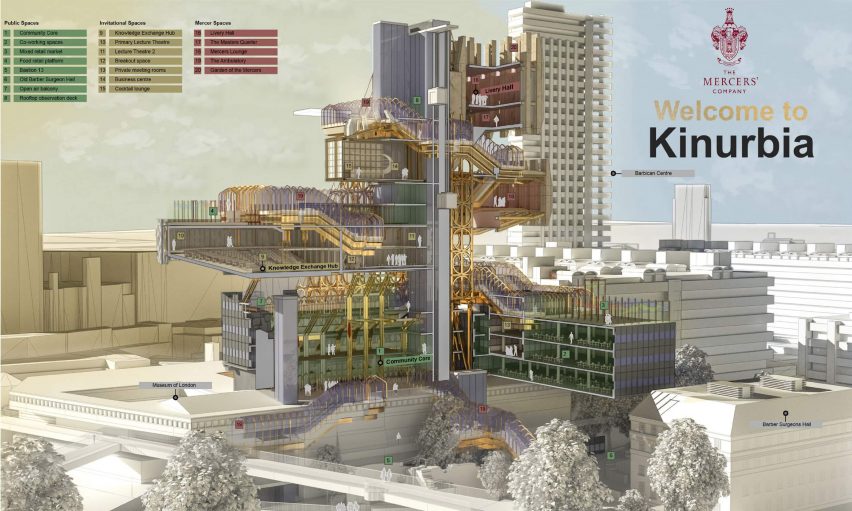
The Kinurbia Project by Callum Goodridge
"The year is 2050, and offices within the City of London are rapidly disappearing. What was once the financial powerhouse of the country is in crisis.
"The Kinurbia project employs adaptive reuse to turn this obsolete office space into a mixed-use community core, weaving the threads of urban occupants together while exploring the future relationships that will dictate our cities.
"The city builds itself holistically through strategic interventions into the urban fabric, using adaptive reuse and circular economy principles to facilitate the rapid change of this exquisite corpse. Kinurbia simultaneously redefines the relationships between people and commercial entities in a city full of exchange."
Student: Callum Goodridge
Course: Applied Design In Architecture MArchD
Tutors: Denis Vlieghe and Nick McGough
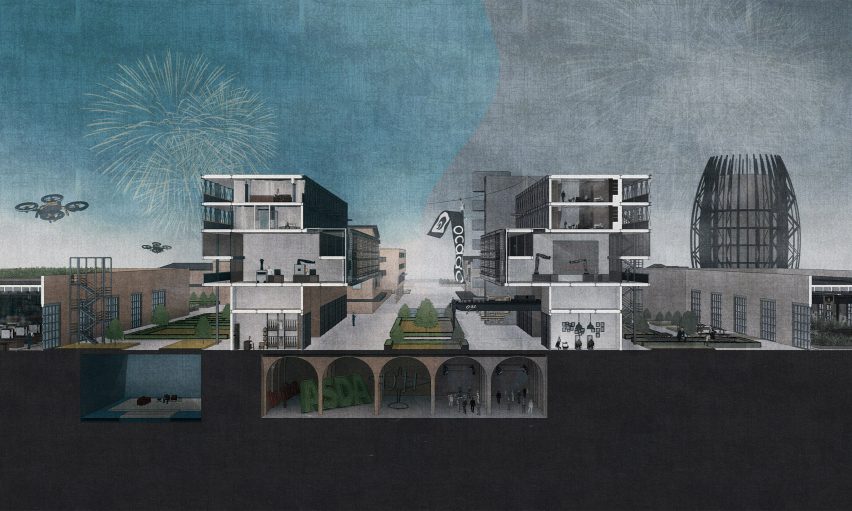
Will Billionaires Save Us? – Hatfield’s New Phalanstery by Tim Emery
"Will Billionaires Save Us? is a satirical fiction that explores whether personal freedom can be exerted in a society increasingly controlled by private corporations.
"The project is set in Hatfield, Hertfordshire; a town which, like many 'new towns' relied on retail following the closure of manufacturing. However, the Covid-19 crisis has ceded greater power to delivery-based services such as Ocado, headquartered in Hatfield or Amazon.
"These companies represent the 'decentralised economy' sitting above local communities, regional governance and taxation. This project presents a speculative scenario in which corporations are incentivised to redevelop 'new town' centres to provide employment and training to residents but posits that there may be conflict between altruism and corporate targets.
"In this context, the question humanity faces is whether we are happy to be subject to high levels of control in exchange for access to goods and services. Or alternatively, whether the exertion of personal freedom can counter a strictly controlled infrastructure created by the 'decentralised economy'.
Student: Tim Emery
Course: Applied Design In Architecture MArchD
Tutors: Elena Palacios Carral and Lola Lozano Lara
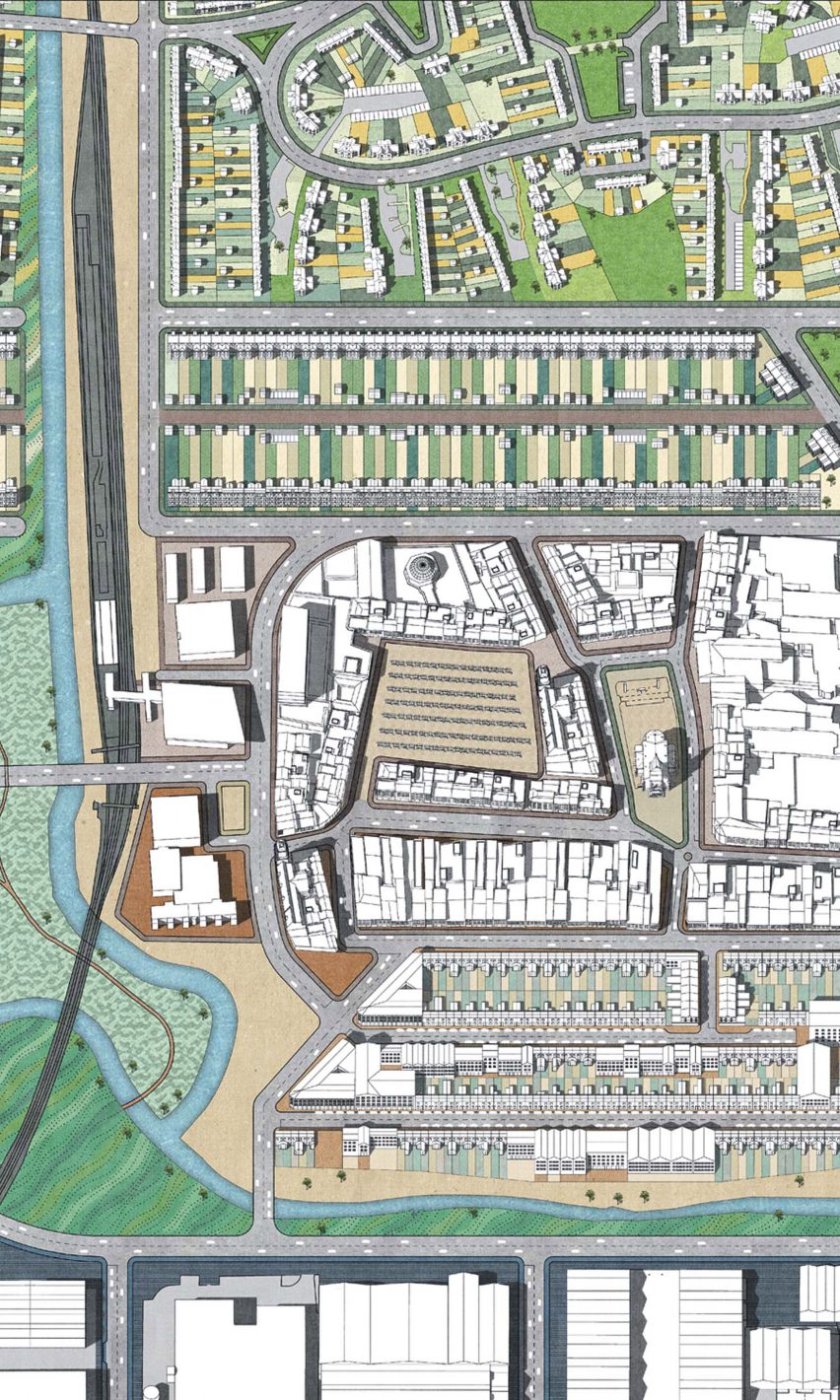
Plug & Play by Jia Chi Yap
"The number of children in poverty is set to reach five million this year. This means young people around you are going to school hungry, getting bullied for wearing an old uniform, or missing out on activities with friends.
"These young people have to work extra hard to stay happy, motivated and focused on the future. My project critiques the current state of living conditions among children of Northampton from low incomes families.
"Low-income families are more likely to live in poor housing which could not provide basic essential needs for children. The project aims to provide affordable housing for low-income families and essential needs for the children by integrating the living unit with playing area, learning area, childcare and so on.
"This proposal provides an alternative playing and learning environment at the same time with parental support facilities for the children."
Student: Jia Chi Yap
Course: Applied Design In Architecture MArchD
Tutors: Elena Palacios Carral and Lola Lozano Lar
Partnership content
This school show is a partnership between Dezeen and Oxford Brookes University. Find out more about Dezeen partnership content here.