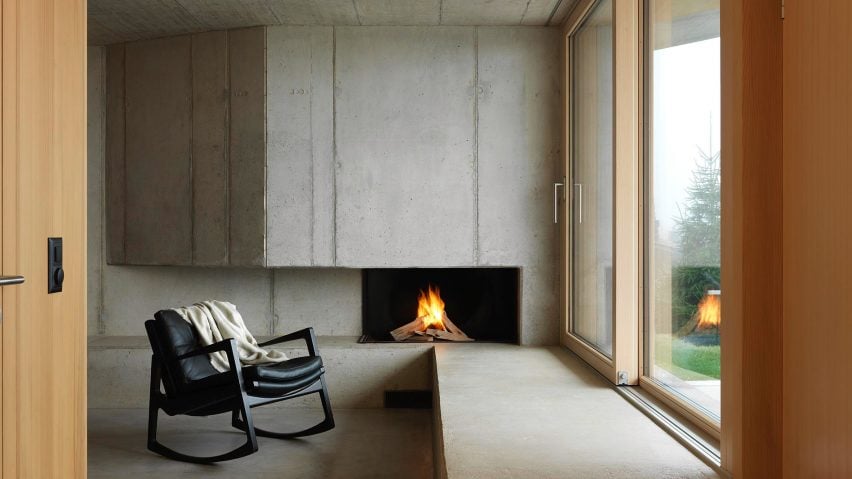
Ten striking fireplaces at the heart of the home
As winter is approaching in the northern hemisphere, for our latest lookbook we have rounded up ten unusual fireplaces that add both visual interest and warmth to their surroundings.
Included in the roundup is a fireplace that doubles as a staircase, a fireplace that took its design cues from a Venetian tomb and a campfire-inspired fireplace within a cave-like home.
This is the latest roundup in our Dezeen Lookbook series providing visual inspiration for the home. Previous articles in the series showcased domestic gyms, cross-laminated interiors, exposed brickwork and hotels with a bohemian feel.
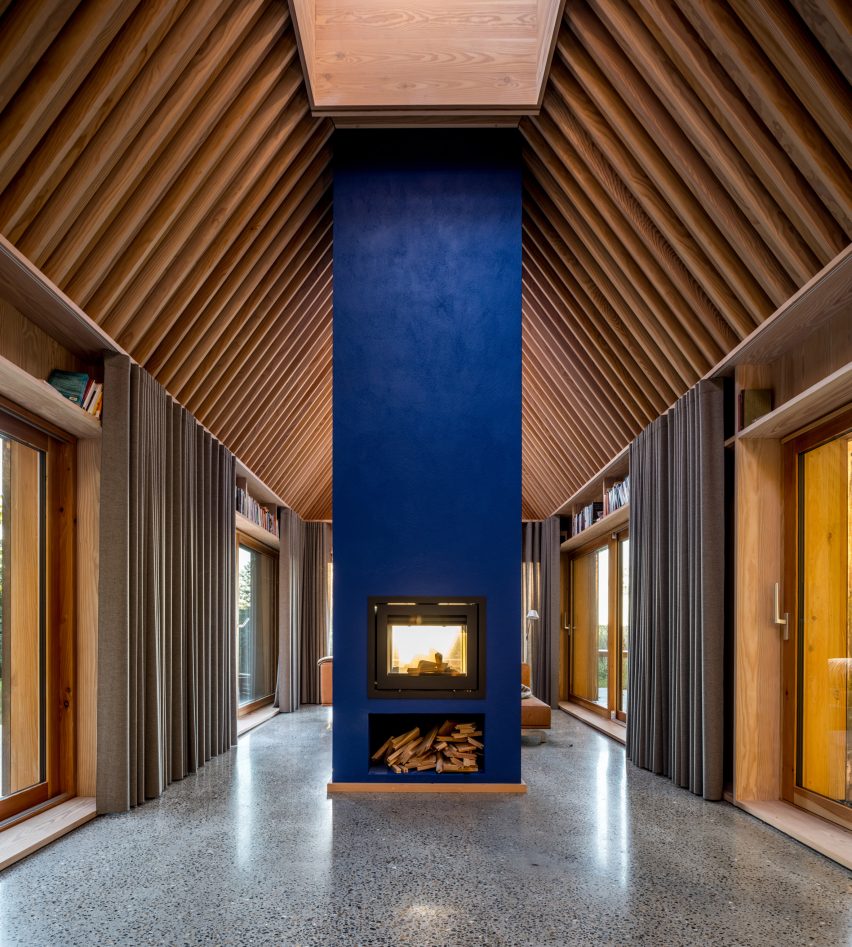
The Author's House, Denmark, by Sleth
The Author's House is a copper-clad writer's cabin located on the outskirts of Aarhus in Denmark. The cabin was designed to function as a workspace for the client and takes advantage of its natural forested setting.
At the centre of the cabin, a colourful fireplace starkly contrasts against the interior's natural material and colour palette. The breast of the chimney was painted a deep blue, making it the focal point of the space.
Read more about The Author's House on Dezeen ›
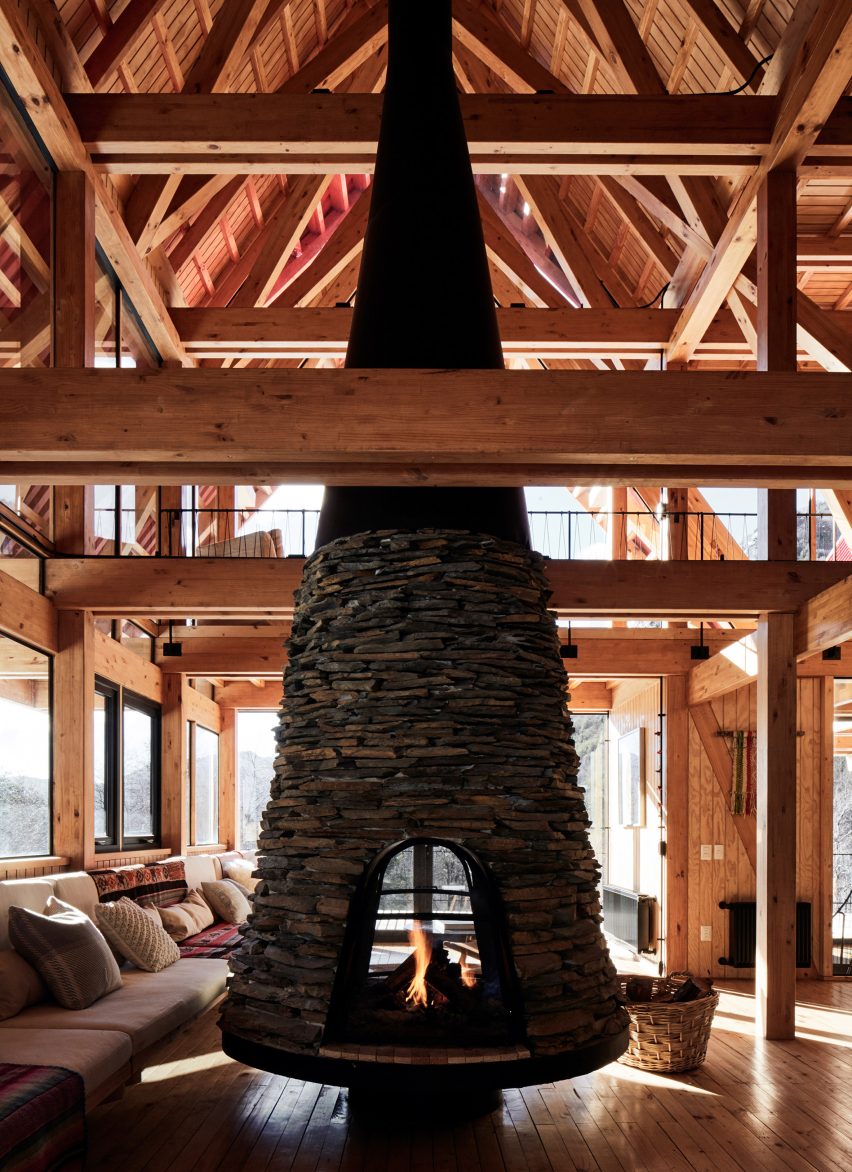
Casa Malalcahuello, Chile, by GAAA
This red-roofed gabled structure by GAAA is perched on a mountainous slope and features a timber interior with a largely open-plan arrangement set over a number of levels.
A large conical-shaped chimney, part clad in stone, extends from the ground floor to the timber-lined, gabled roof. Seating was arranged around the conical fireplace to create a cosy setting.
Read more about Casa Malalcahuell on Dezeen ›
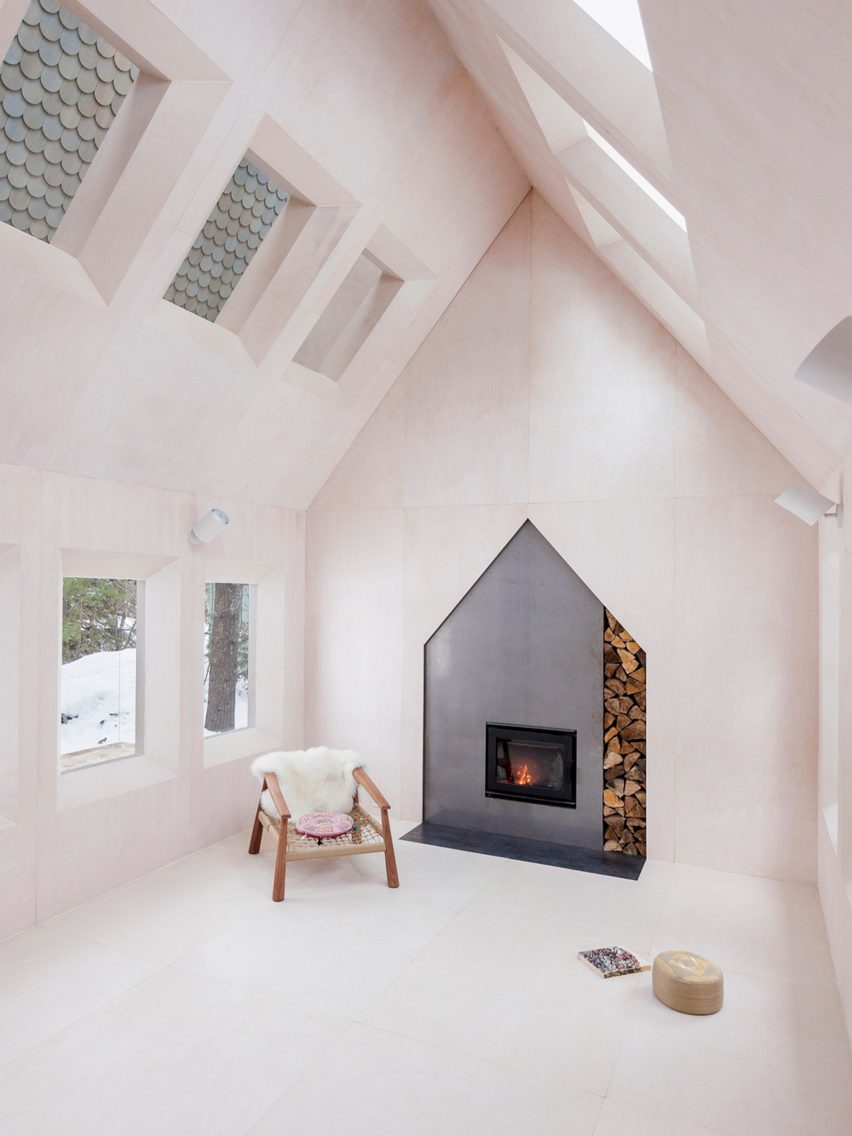
Lake Cottage, Canada, by UUfie
Canadian architecture studio UUfie added an extension to this woodland home beside the Kawartha Lakes in Ontario that features a mirrored entrance and charred cedar walls.
A fireplace occupies the rear wall of the living room and is framed by a cut-out that mimics the form of the pitched roof and ceiling. An opening between the fireplace and the cedar wall was filled with chopped wood.
Read more about Lake Cottage on Dezeen ›
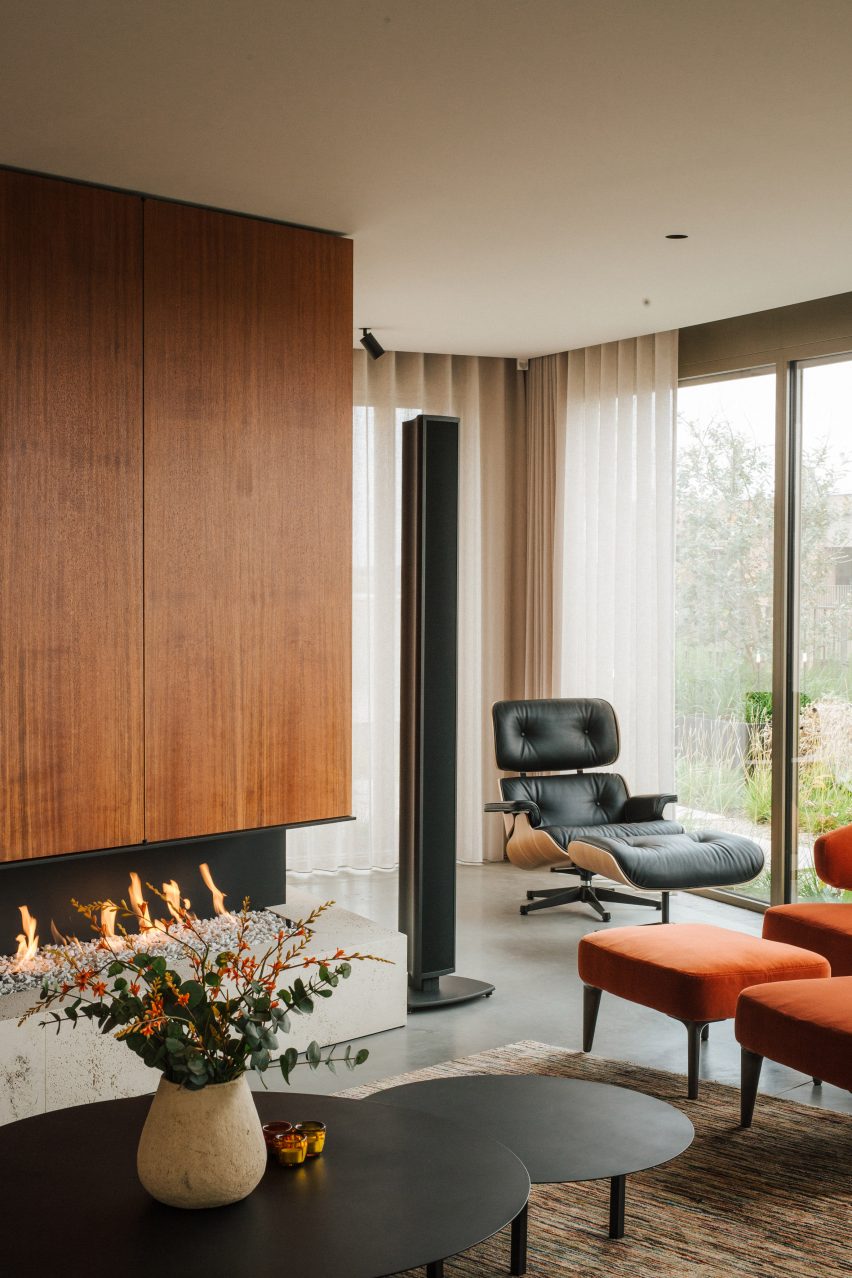
Penthouse BV, Belgium, by Adjo Studio
Cherry wood veneer clads the walls of this penthouse apartment in Hasselt by Belgium-based Adjo Studio. Spaces within the apartment are zoned by partitions and furniture to form a broken-plan layout.
A mid-century modern-style fireplace was used to divide the space between the living room and library. Cherry wood veneer lines the breast of the chimney to match the walls, while the firebox is located within a stone base.
Read more about Penthouse BV on Dezeen ›
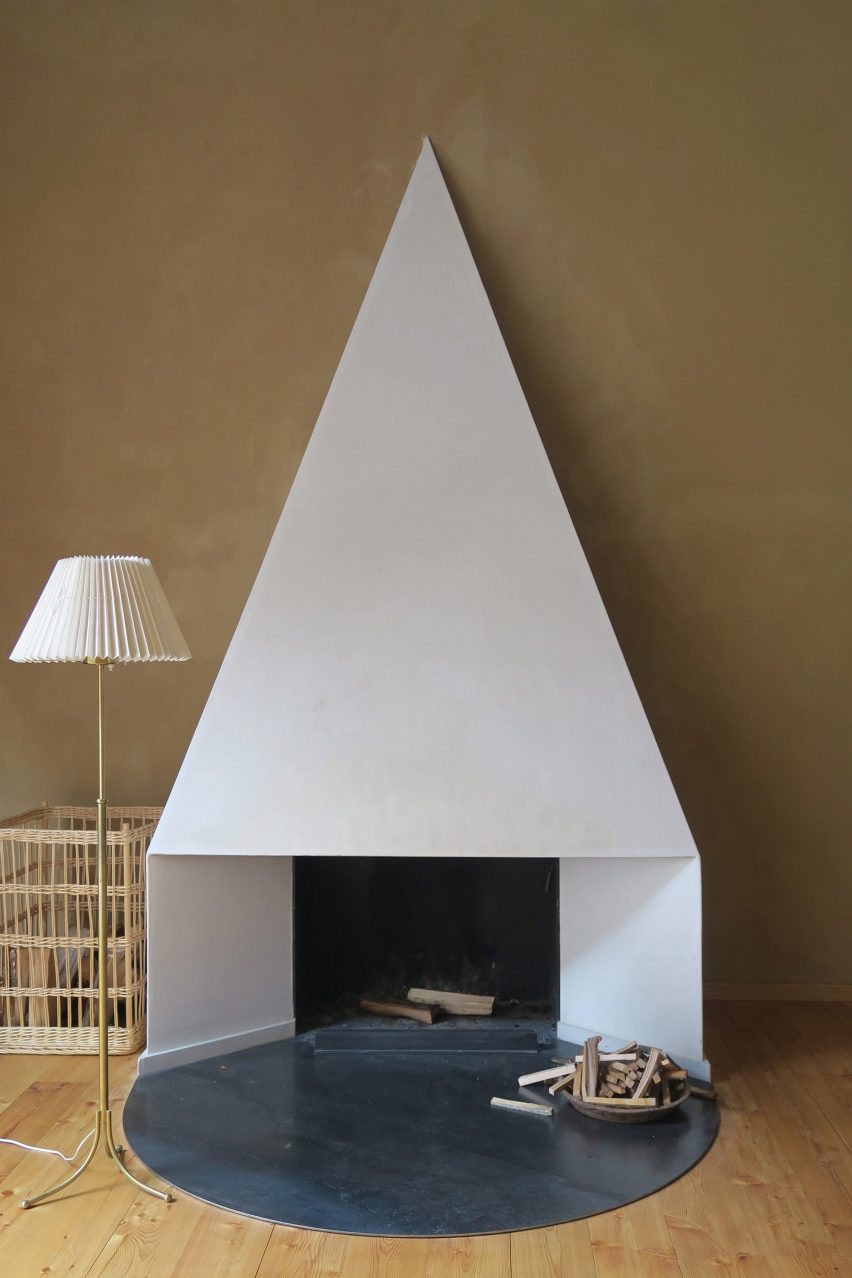
O12, Germany, by Philipp von Matt
A triangular fireplace with a circular hearth centres the living room of this artist's residence in Berlin by German architect Philipp von Matt.
The residence was designed to be a hybrid of art and architecture, and its unusual fireplace was informed by classical architecture. It was designed to mimic the Pyramid of Cestius in Rome, as well as the tomb of sculptor Antonio Canova in Venice.
Read more about PO12 on Dezeen ›
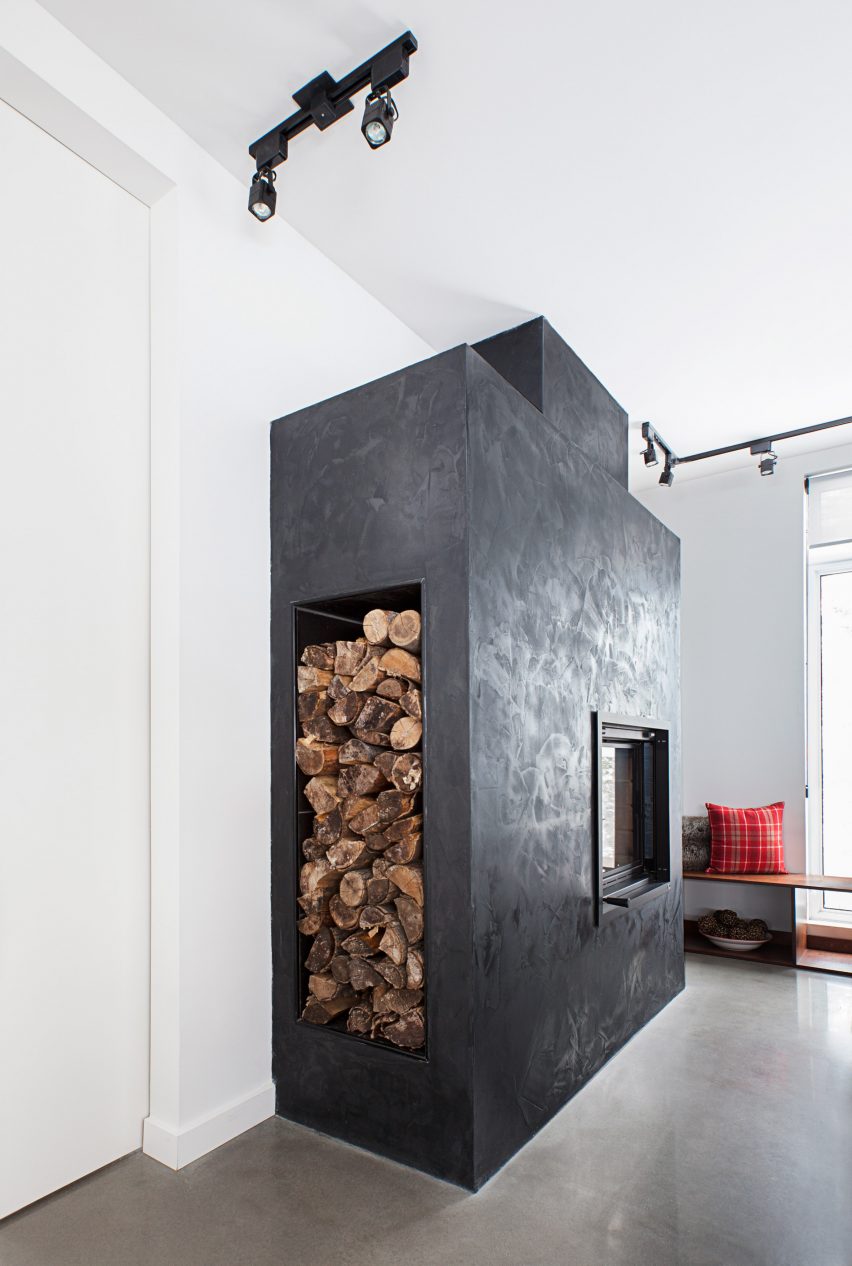
Ski Lodge, Canada, by DKA Architects and Kl.tz Design
DKA Architects and interior design studio Kl.tz Design collaborated to build this ski chalet in Val Saint-Côme. The home was designed with an open-plan living arrangement, marked by a kitchen and a large fireplace at either end of the home.
The woodburning fireplace is the focal point of the home and takes shape as a black concrete volume with a cut-out in its side that is used to store chopped wood.
Read more about Ski Lodge on Dezeen ›
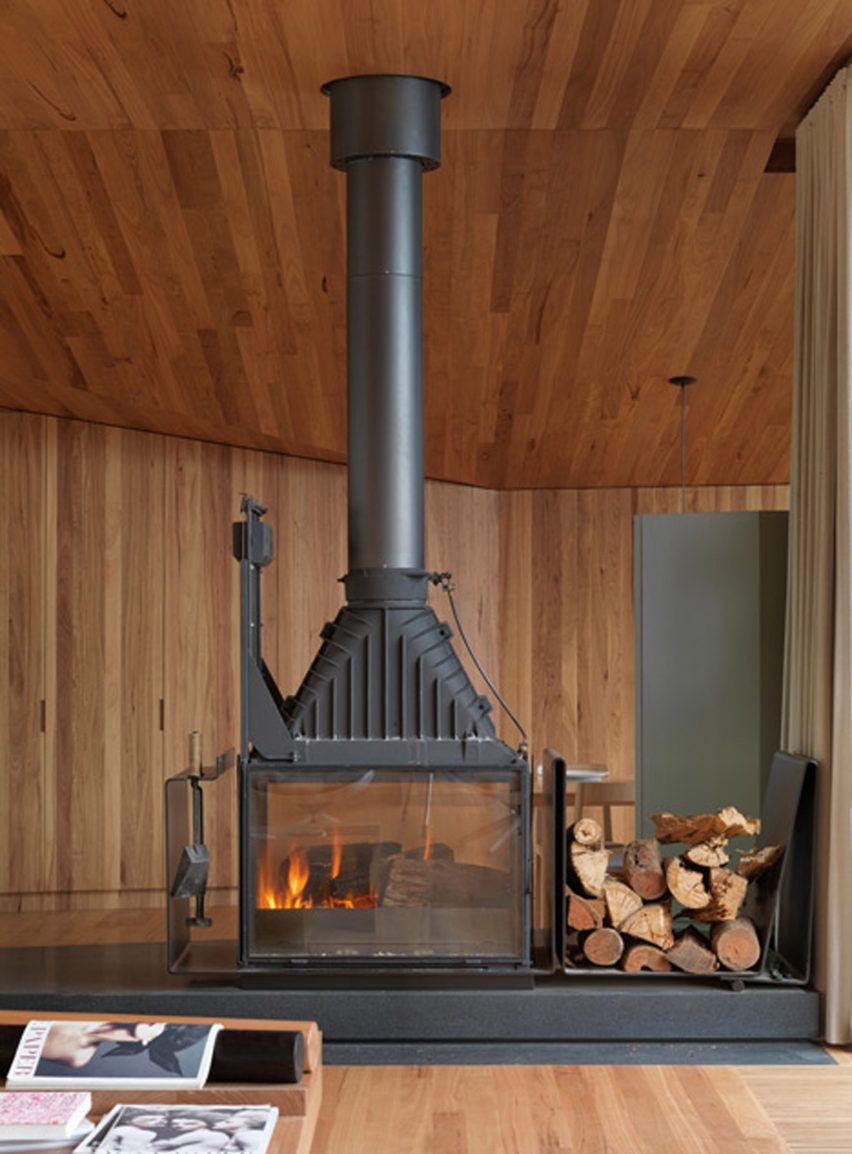
Fairhaven Beach House, Australia, by John Wardle
This angular home by Australian architect John Wardle is a three-storey beach residence overlooking the nearby ocean.
Fairhaven Beach House has folding wooden interiors that are flanked by floor-to-ceiling windows. A large industrial-style wood-burning fireplace at the centre of its living area warms the home and gives the interior a rustic feel.
Read more about Fairhaven Beach House on Dezeen ›
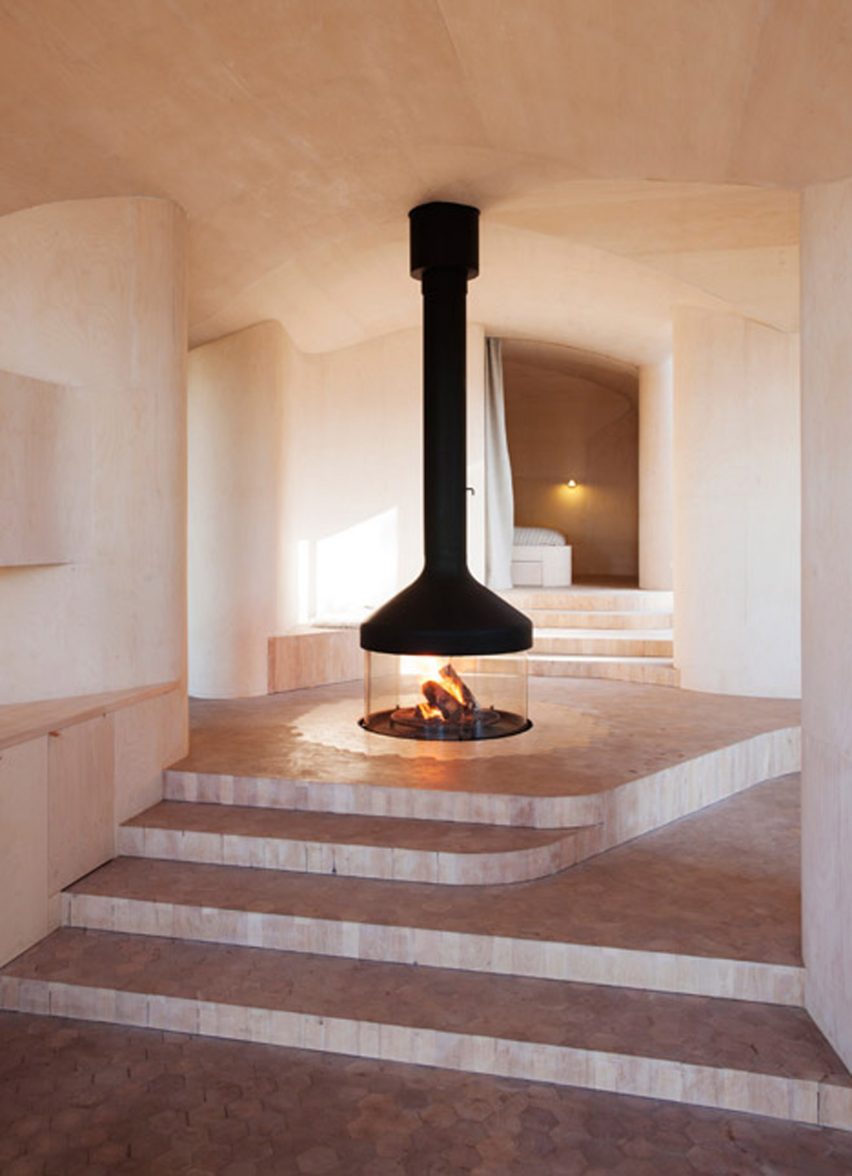
Timber Cabin, Norway, by Atelier Oslo
Atelier Oslo created a curving, cave-like aesthetic throughout the interior of this cabin that has been clad in basalt and sits next to a Norwegian lake.
A black fluted fireplace was placed on a raised platform at the centre of the home and is surrounded by curving, amorphous walls. The fireplace was built within a slab of hexagonal marble and encased by glass to simulate the look of a campfire.
Read more about Timber Cabin on Dezeen ›
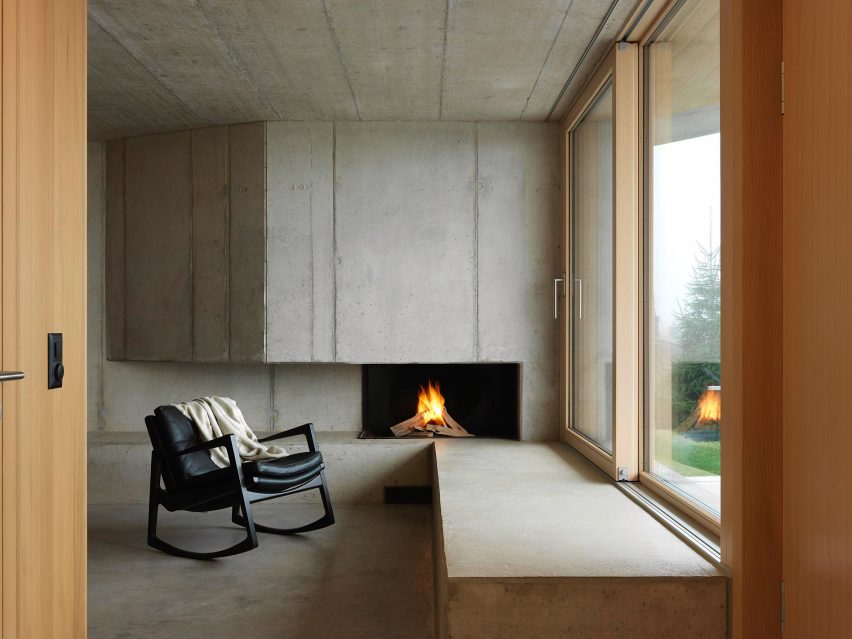
The Pavilion House, Switzerland, by Gus Wüstemann
Concrete and timber were used for the interior of this home in the village of Buchberg by designer Gus Wüstemann, who chose the materials to reference the barns surrounding the house.
The living area was blanketed in raw concrete and features a built-in fireplace in the corner beside full-height windows. The concrete fireplace extends out beneath the glazing to form a window seat.
Read more about The Pavilion House on Dezeen ›
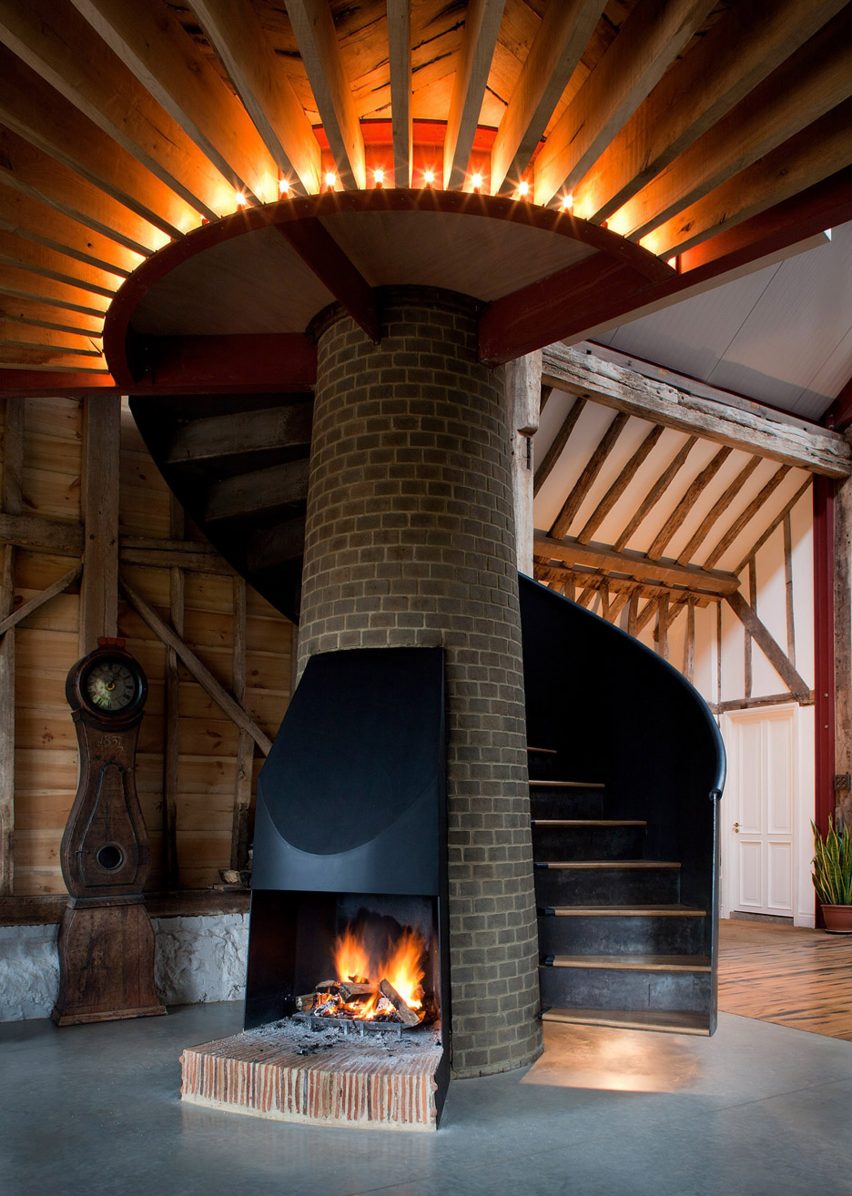
Ancient Party Barn, UK, by Liddicoat & Goldhill
Liddicoat & Goldhill transformed a collection of derelict 18th-century buildings in Kent into a home that highlights and preserves the structure's rich history.
In the main living space, a large tapering brick chimney is host to both a fireplace and steel spiral staircase. The fireplace opens onto the seating area, while steps wind around the chimney flue up to a mezzanine level that houses a bedroom and bathroom.
Read more about Ancient Party Barn on Dezeen ›
This is the latest in our series of lookbooks providing curated visual inspiration from Dezeen's image archive. For more inspiration see previous lookbooks showcasing home gyms, marble bathrooms, smart storage solutions and home libraries.