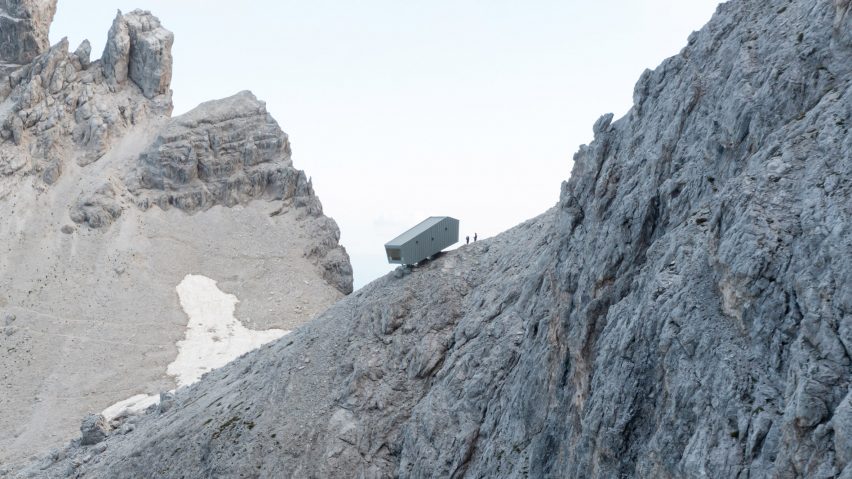Architecture practice Demogo has perched a small cabin on the dramatic Marmarole mountain range in Northern Italy's Dolomites, with a full-height window that gives the impression of almost falling over the edge of a cliff.
With bunk beds to accommodate up to 12 people, Bivouac Fanton was commissioned by Club Alpino Italiano to provide free, emergency shelter for hikers along the Forcella Marmarole pass.
The project replaces a previous shelter that was forced to relocate after years of strong winds, and was then rendered unusable after wear and tear.
At 2,600 metres above sea level, the Marmarole is one of the most inaccessible and wild areas of the Dolomites. Treviso-based Demogo designed the 30-square-metre Bivouac to both provide shelter from and celebrate its incredible surroundings.
Accessible only via a challenging five-hour hike from where the Marmarole trails begin, the structure of the cabin had to be airlifted in by helicopter over a construction period of nearly three years, which the practice documented on their Facebook page.
"High-altitude architecture takes on an extreme meaning, everything seems to expand in the perception of the extended space" said the practice.
"Emotionally opposing instances emerge such as the need to protect oneself and take refuge, and the need to rediscover a human dimension."
The thin form of the cabin, which appears to hang almost perilously off its rocky site, was conceived as a telescope. One end features a small window and the other is fully glazed with a sloping window angled towards the vertiginous drop.
"Externally, its formal appearance takes on the features of a rough-hewn volume suspended on a bristling cliff, a waiting body stretched out into the void," described the practice.
"Living inside it means placing oneself between the lenses of a telescope, it is the attempt to frame the space, to circumscribe it, making it a work of connection between man and the environment."
Entering via a staircase at one end, the "wooden belly" of the cabin has a narrow corridor through its centre that steps up the site and is lined on either side by bunks and shelving.
Titanium zinc panels cover the entire exterior of the cabin, and layers of glass fibre insulation protect hikers from the freezing temperatures outside.
"It is an unstable equilibrium, which is substantiated in the internal space of the project," the practice said.
Several other cabins perched on dramatic mountain sites are featured in Dezeen's roundup of mountain cabins.
Photography is by Iwan Baan.
Project credits:
Architecture: Demogo
General structure design: Franzoso ingegneria
Shell structures design: Advanced Mechanical Solutions
Shell construction: Maila’s
Interiors: Dolomwood
External cladding: Alpewa – Piller Cottrer
Doors and windows: Aldena
Insulation: Soprema Group
Foundation works: Consorzio Disgaggi Padolese

