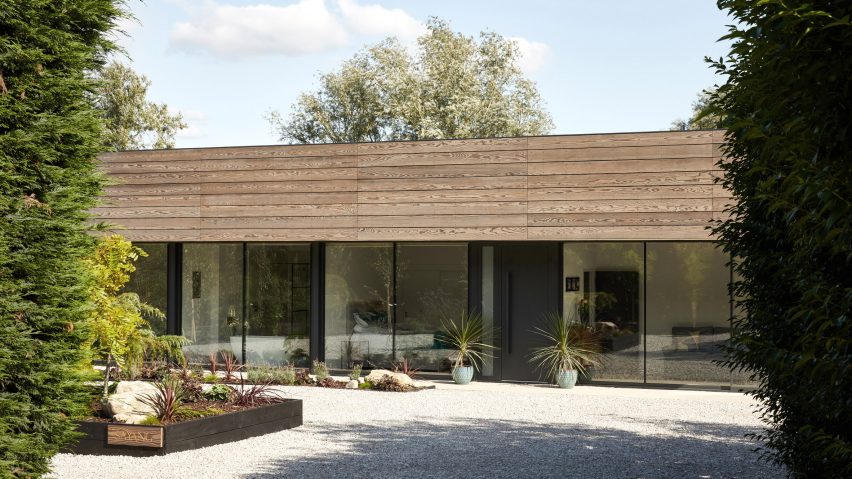
Carlos Gris creates Malaysian-informed home in the Cambridgeshire Fens
Lightly charred timber clads the walls of Sayang House, a house conceived by designer Carlos Gris for an aunt who had returned to UK after 20 years abroad.
Gris designed the home for his aunt Gretta Funnell, who decided to leave her home in Malaysia and move to the Cambridgeshire Fens to be closer to her sister following the death of her husband.
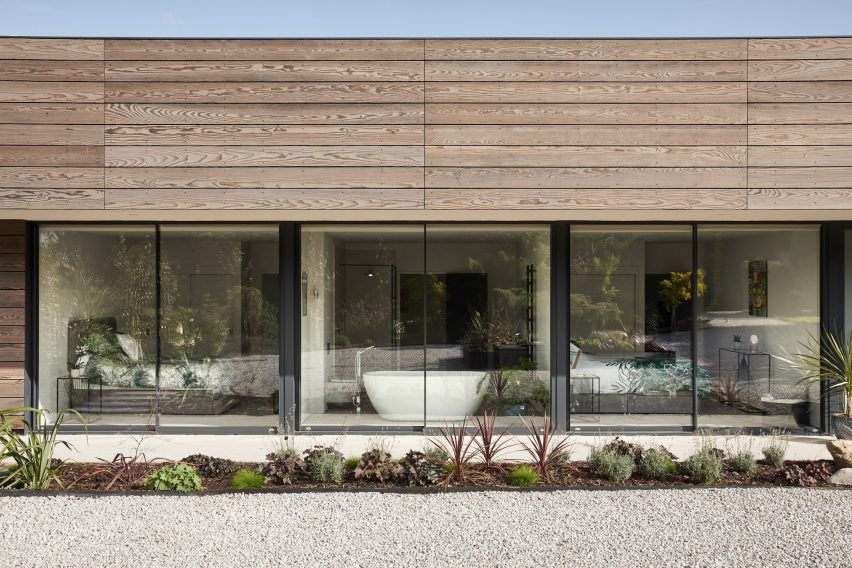
Gris wanted to make connections to Asia in his design for Funnell's new home, a minimal building with glazed facades and an overhanging roof.
For the exterior walls, he specified a Japanese technique known as shou sugi ban, which involves charring the wood to give it texture and a natural layer of protection against decay.
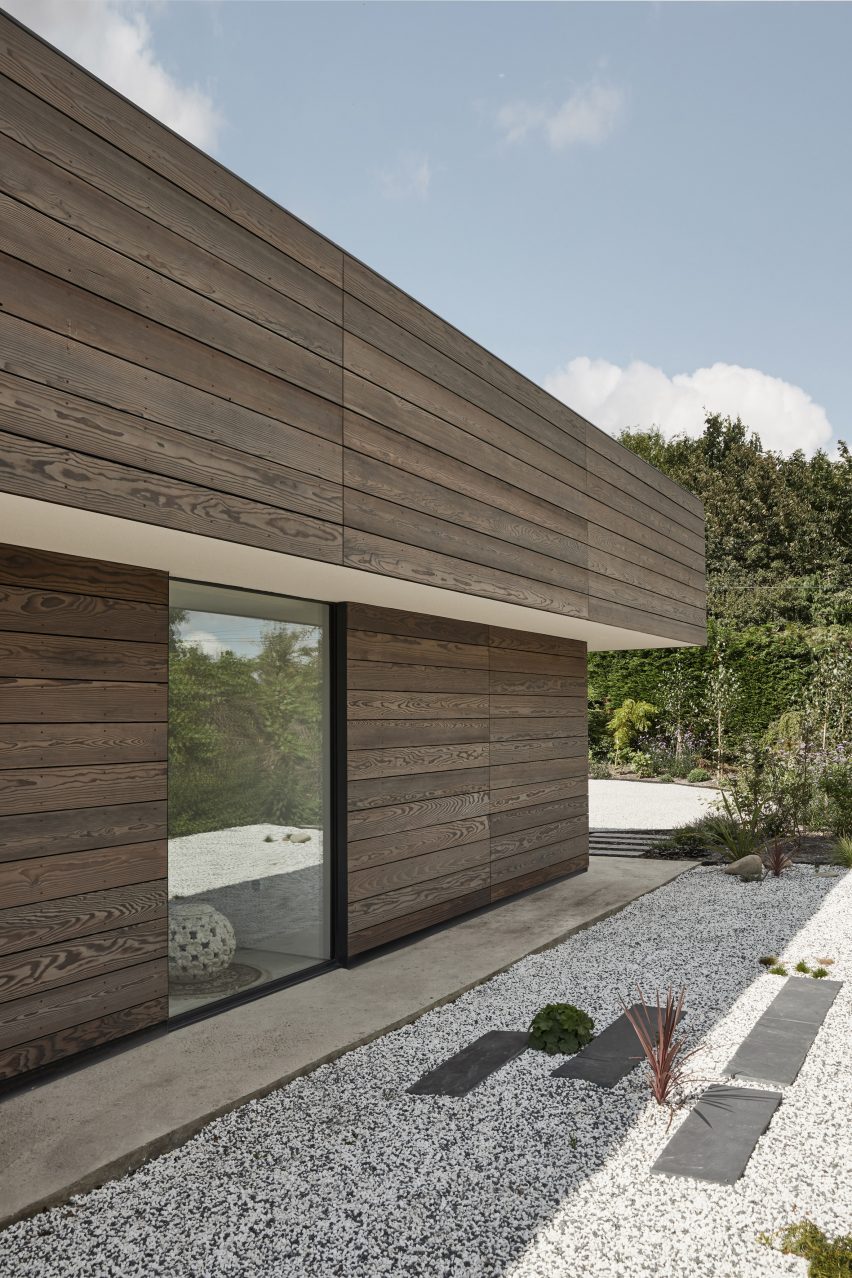
While this technique usually blackens the wood, here it gives the material a rich brown tone.
"We went for this brown coloured shou sugi ban and it really does sit it into the fen marshlands," said Carlos in a video about the house.
"I hope that it captures a serenity, a calmness that I think she'd been looking for," he said.
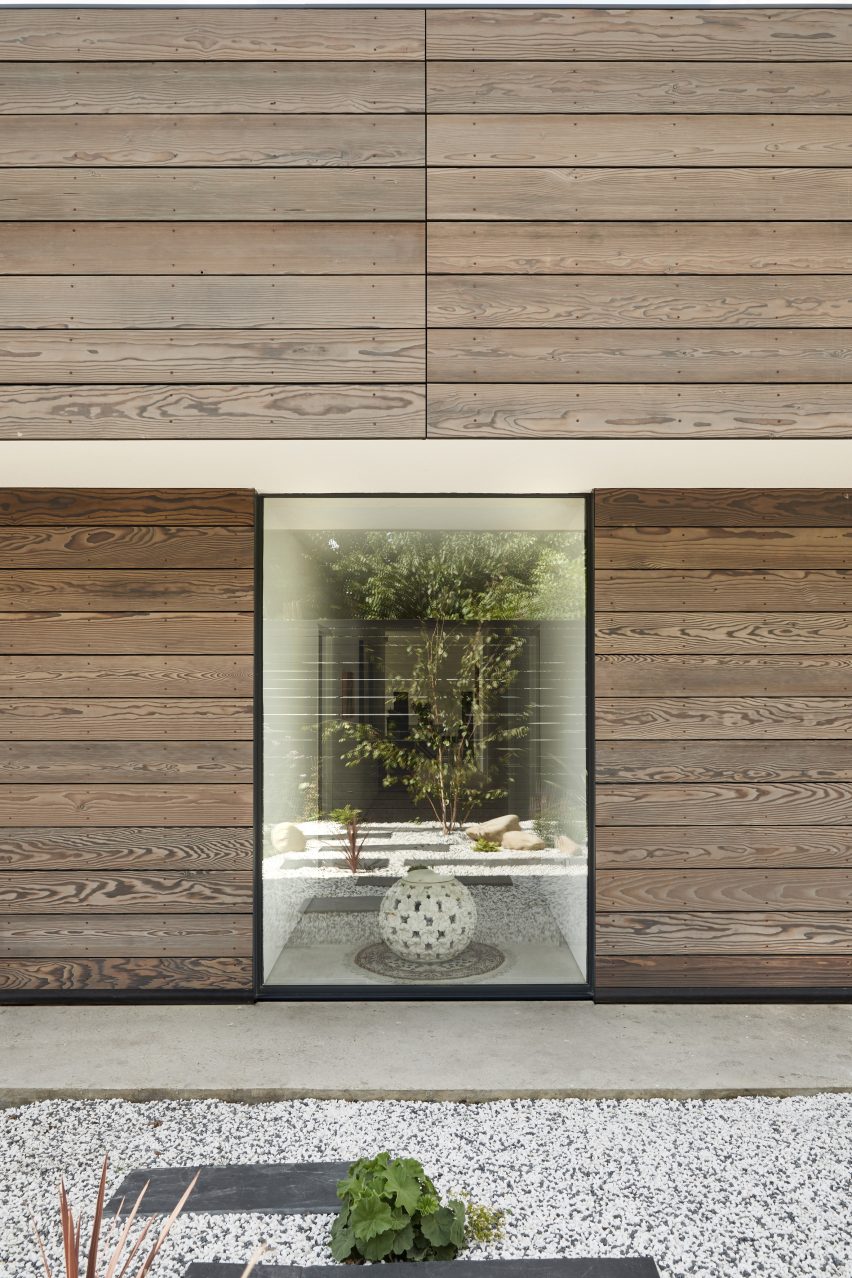
Sayang House featured in the recent series of UK television show Grand Designs.
It is built next door to the home of Gris' parents. In order to build it, the couple sold a portion of their land to Funnell.
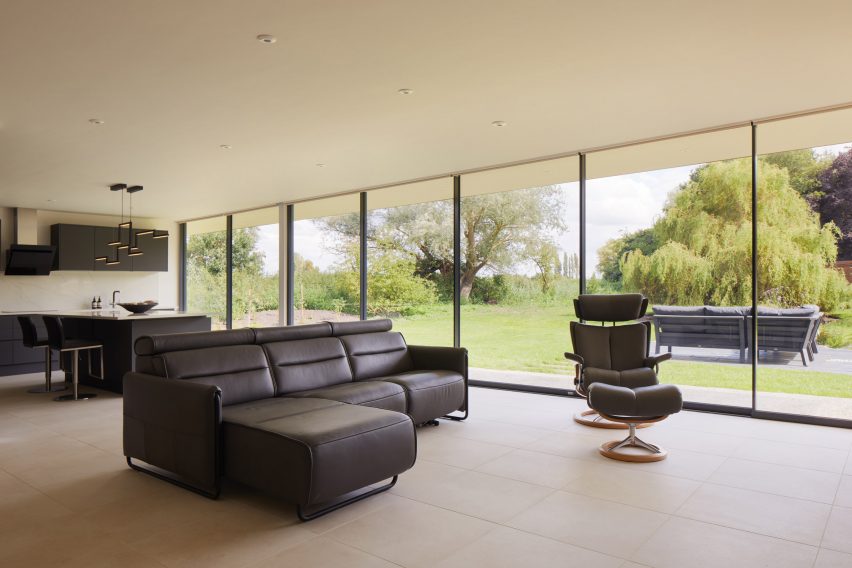
The two buildings are distinctively different.
Gretta wanted a more modern, minimal design rather than a traditional English country house.
This led Carlos to design a simple, single-storey building topped by a large roof garden. Glazed walls at the front and back offer views of the large garden shared by the two homes.
"It's not trying to be something to grab attention. We wanted to sit it back and almost make it blend into the countryside," said Carlos.
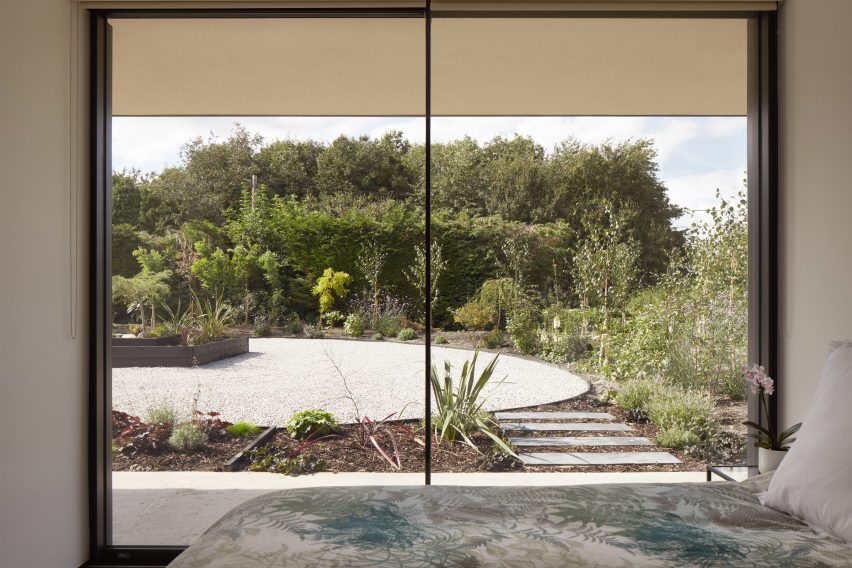
There are two guest bedrooms located at the front of the house, along with the main bathroom, a lounge and a boot room that helps to stop mud being trodden into the building.
The third and main bedroom is located at the back, where it boasts an en-suite bathroom and a view of the garden. Alongside it is the largest room in the house, a generous kitchen, dining space and living room.
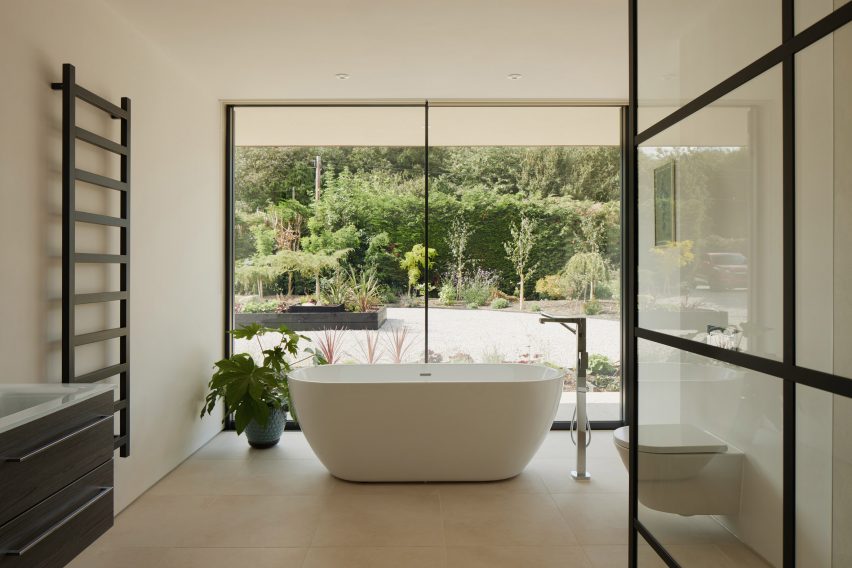
A staircase tucked into the corner of the exterior leads up to the roof, which is expected to become an outdoor living room for the house.
"Whilst the property would appear very clean-lined, it also tries to blend into the vernacular of the fenland," said Carlos.
"The strong geometric roof parapet is a reflection of the long and flat horizons seen in the area."
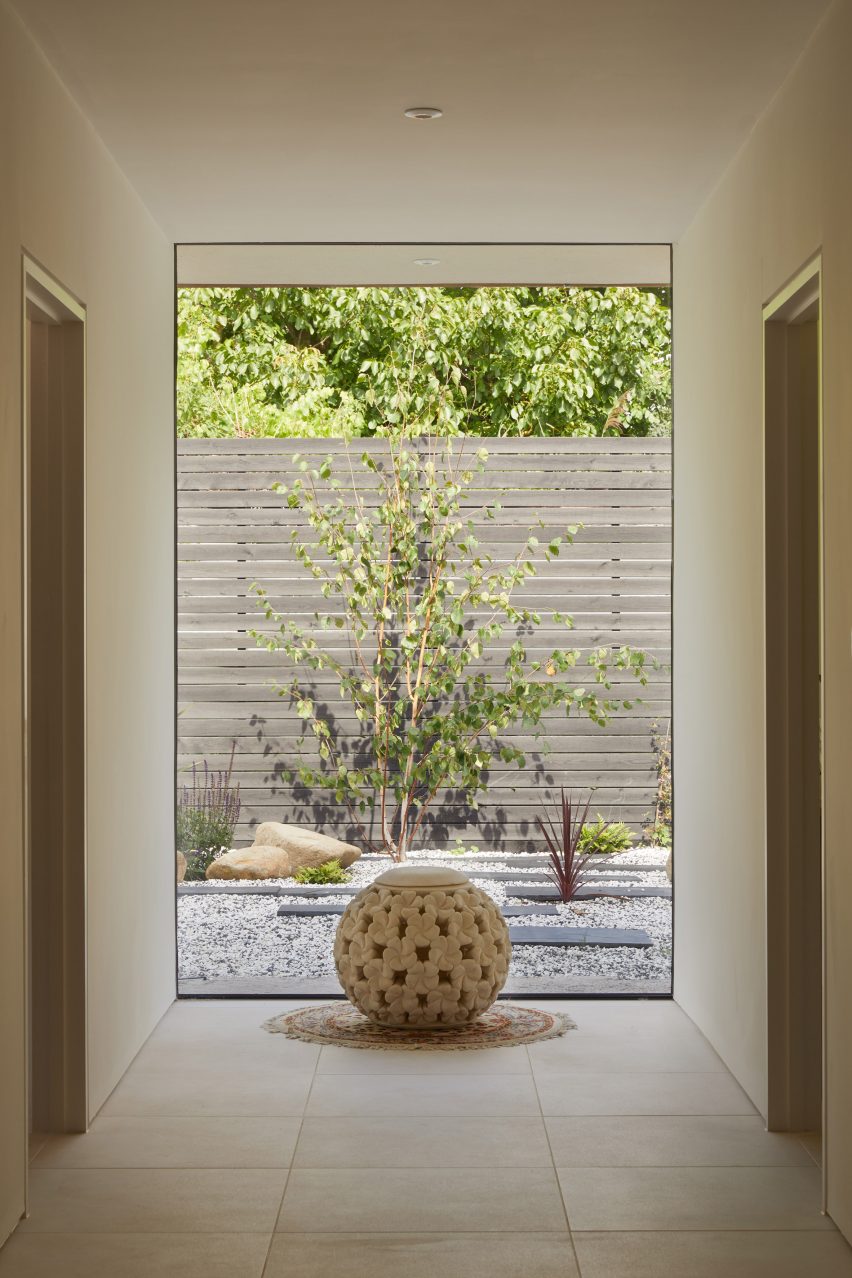
Despite its simple form, Sayang House integrates various neat details.
The extra-tall front door is aligned with a view of a weeping willow tree in the garden, while the central corridor faces out to a zen-style garden.
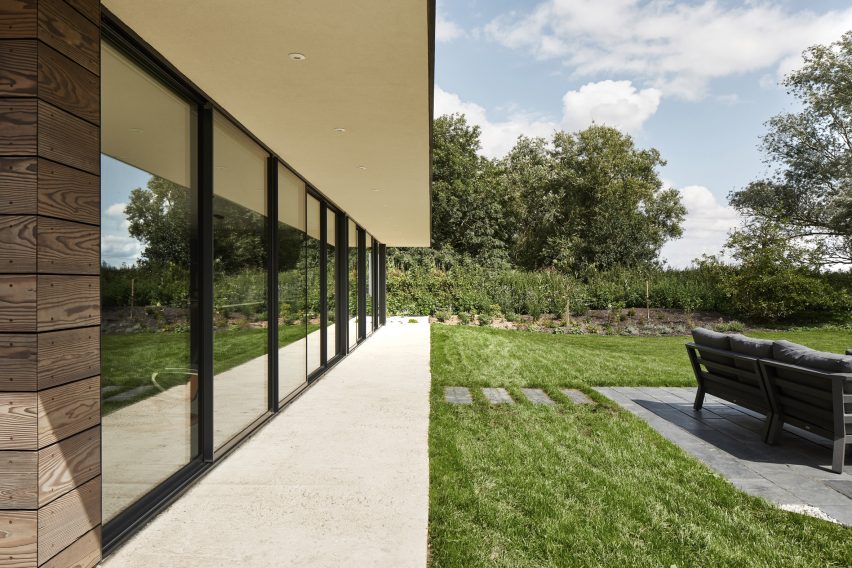
Additionally, the overhang of the roof creates a sheltered plan to sit and enjoy the garden, even when it's raining.
"There's nothing unnecessary; everything is done with a purpose," added Carlos.
Other houses that have featured in Grand Designs include the Carl Turner-designed Slip House and Patrick Bradley's home built from shipping containers.
Photography is by Ed Reeve.
Project credits
Architecture: Carlos Gris Studio
Project management: Fernando Gris
Architectural detailing support: James Rixon, Tony Walton
Engineer: JMS Engineers, Matt Greasley
SIPS specialist: SIPS building Ltd, Andrew Gillet
Steel specialist: Ian Cross Services (ICS)
Glazing specialist- Maxlight
Carpentry and Shou Sugi Ban cladding: Kings Carpentry Ltd, Phillip King
Block and Beam: Kingspan
Electrician: Theo Bailey
Drains and septic: Drain Store
Roofing: Kieran Harcourt
Plasterer: Danny Hatley
Heating: Eco Installer