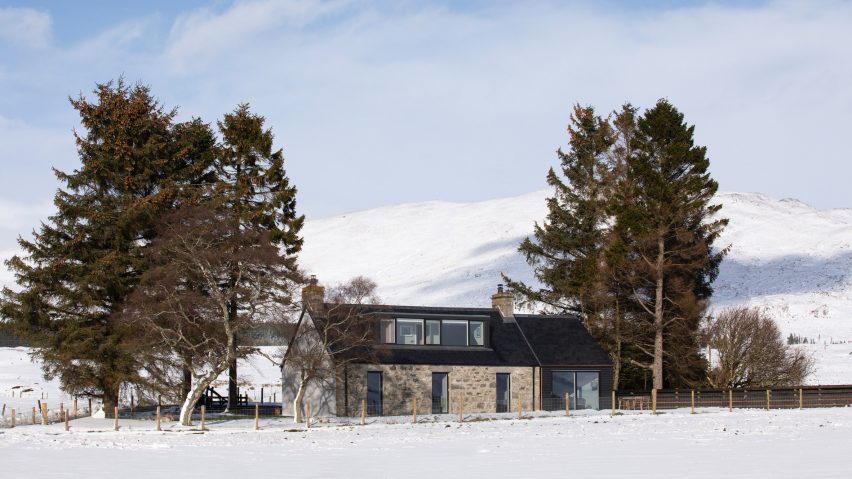Scottish practice Loader Monteith Architects has used two volumes clad in locally-sourced black timber to extend this stone cottage in the Highlands.
Strone of Glenbanchor, which sits at the edge of the Cairngorms National Park in central Scotland, was originally built as a cottage for a crofter – a person who would look after an area of agricultural land known as a croft, often for the owner of a large estate.
The clients originally commissioned the extension to create a holiday home for escapes to the remote setting, but have ended up moving in permanently following the project's completion in 2020.
Glasgow-based Loader Monteith designed the new forms to sit in harmony with the landscape and original building, with local planning laws dictating that any new interventions could be no larger than the original footprint.
Previously, the cottage was dark and compartmentalised, with a small kitchen at its centre and two rooms with single windows at either side.
The project consisted of three primary moves: extending the existing cottage outwards with a new living area and upwards with a dormer extension, and adding a new "retreat wing" behind the main house that aimed to open up the spaces to the landscape.
"Strone of Glenbanchor is a special house and location that speaks to the magic of the Scottish landscape," said director Matt Loader.
"Ultimately, this project was about making the most of the views, so we positioned windows and doors carefully to open the house to the mountains."
Tall openings made in the thick walls of the cottage bring light into the expanded living spaces, replacing the previously separate rooms with an open-plan island kitchen and dining table.
Above the original cottage, the dormer extension houses a study and two guest bedrooms, which look out to the landscape through a long dormer window.
The original footprint flows into the new extensions, with two openings either side of a fireplace leading to the new living space and a glazed hallway connecting to the independent volume of the retreat wing, which contains a bedroom, bathroom and office.
While internally the extensions blend into the existing cottage with white wall finishes, the black timber cladding of the exterior was chosen to complement and contrast the original structure.
"To bed the house into its setting, we looked for local material suppliers," explained Loader. "Slate, timber and stone anchor the house, while inside lighter, softer materials and colours allow the views to take centre stage."
All of the structural materials were sourced locally, and where possible are either naturally biodegradable or, in the case of the guttering, able to be melted down and reused.
The Cairngorms was also the site of a recent project by British studio Moxon Architects, which designed a remote, timber-clad studio on the site of a former quarry.

