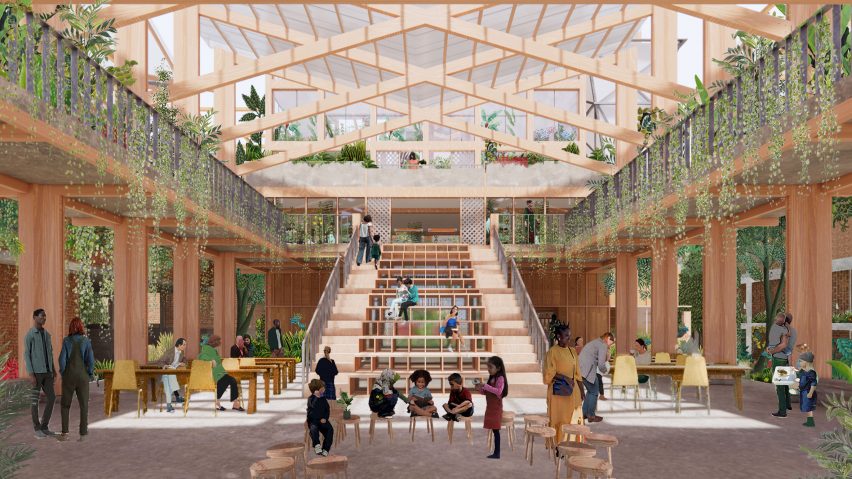
London School of Architecture spotlights 10 architectural projects
A project that aims to break down boundaries between traditional schools and the city and proposal for a cityscape designed to tackle pollution is included in Dezeen's latest school show by the London School of Architecture.
Also featured is a project that aims to improve the future of existing post-war social housing estates and a series of outside pavilions for educational activities.
London School of Architecture
School: London School of Architecture
Courses: Designing Architecture MArch
School statement:
"The London School of Architecture is a new school built for independent minds, not independent means. We offer a two-year programme of Part 2-level study composed of ten modules that address specific aspects of the knowledge, skills and behaviours our graduates will require.
"Organised as a living network, rather than a fixed hierarchy, the LSA forges a series of powerful relationships between academia and practice, architecture and other discipline and the school and the city.
"In the Inter-Practice year, students are employed in three-day per week, 12-month placements hosted by our Practice Network. In their other time, they work on LSA projects.
"In the Proto-Practice year, students are full-time with the LSA developing individual thesis design projects. The school uses the city as both its campus and testing ground, siting our investigations and projects in a different borough every year.
"Our programme is validated by our Academic Partner The University of Liverpool, who award our graduates with a MArch in Designing Architecture. The LSA is professionally recognised at Part 2 level by the Architects Registration Board (ARB) and the Royal Institute of British Architects (RIBA)."
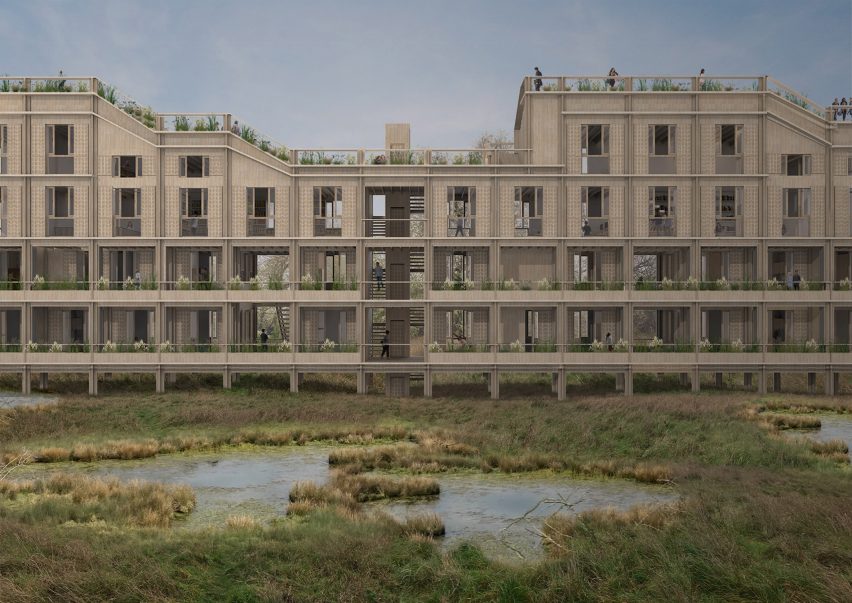
The Metropolitan Wild by Jack Bowen
"The Metropolitan Wild proposes a new form of cityscape that can tackle pollution, flooding, biodiversity and poverty. The landscape proposal enhances four distinct habitats – woodland, marshland, river, and open water – by the de-channelisation of a portion of the River Lea.
"This allows for cycles of natural flooding, working with nature instead of against it. The architectural proposal takes the form of an undulating walkway, curving in reaction to topography and habitat. This allows the site to be used during floods and provides opportunities for domestic, commercial, and civic typologies nestled beneath, lending to the creation of a unique, highly specified neighbourhood."
Student: Jack Bowen
Email: jack.bowen[at]the-lsa.org
Course: MArch in Designing Architecture
Tutors: Samantha Hardingham and Matthew Whittaker
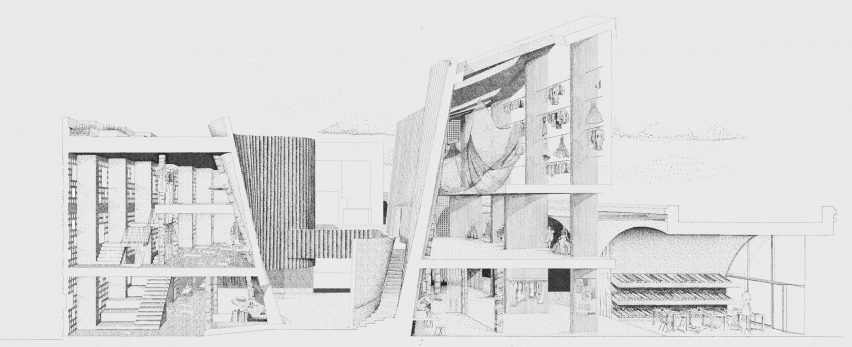
Material(C)ity by Hannah Cruickshank
"Material(C)ity aims to decentralise the fashion industry, changing consumer habits and mindsets surrounding the disposability of clothes.
"By co-locating the various elements of the fashion supply chain in a singular building, it evolves into a circular economy. It creates a framework for new businesses to establish themselves into a craft economy with immediate access to a wide range of skills, machinery and professions.
"The local community and transient visitors will be given resources to gain consciousness about the value of clothes and textiles."
Student: Hannah Cruickshank
Email: hannah.cruickshank[at]the-lsa.org
Course: MArch in Designing Architecture
Tutors: Hannah Lawson and Rebecca Muirhead
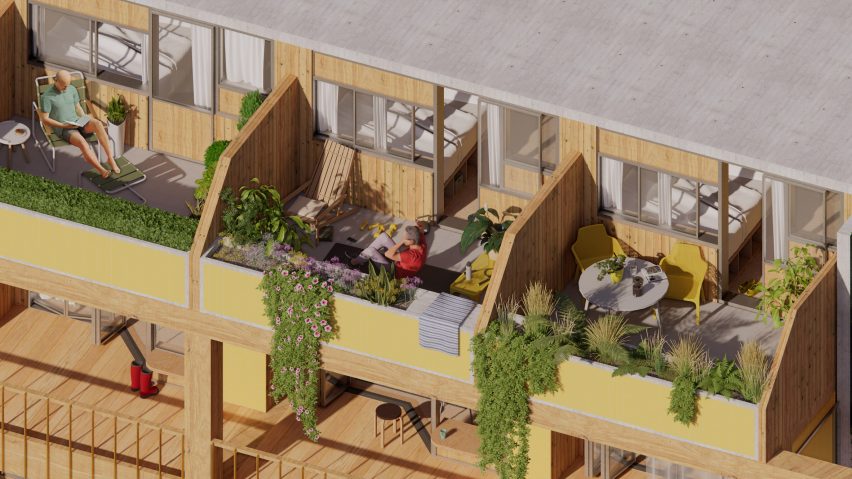
The Everyday Estate by Callum Rowland
"This is a proposal for an alternative future of estate regeneration capitalising on emerging remote-working patterns within a hyper-local live/work programme.
"Existing homes are upgraded and reorganised to suit the dynamic daily needs of individual residents. Localised co-working facilities infill underused spaces across London's housing estates, inviting new occupants to these forgotten pieces of the city and unburdening the home from the recent invasion of work.
"Transient-yet-integrated apartments sit atop existing blocks and densify the affordable residential offering. Finally, shared everyday facilities are sandwiched between old and new homes, providing a vital common ground for all residents."
Student: Callum Rowland
Email: callum.rowland[at]the-lsa.org
Course: MArch in Designing Architecture
Tutors: Hannah Lawson and Rebecca Muirhead
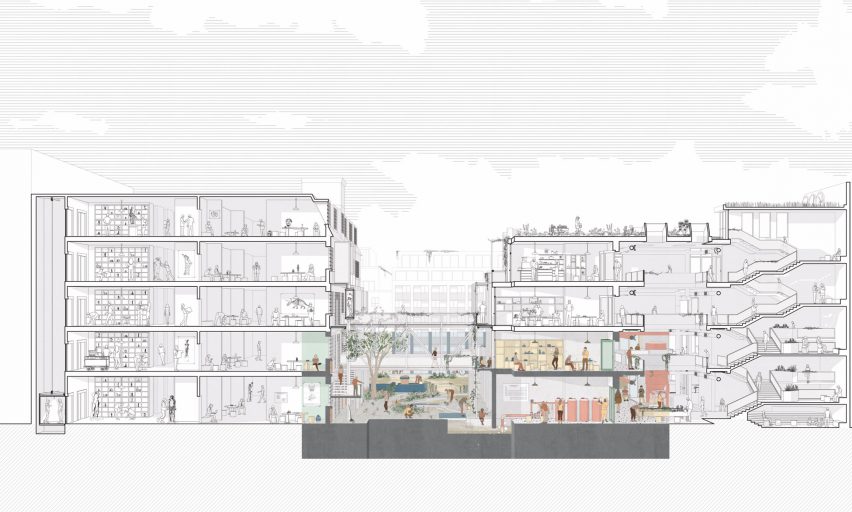
School Without Walls by Rita Tornallyay
"School Without Walls' ambition is to connect school activities to the surrounding community.
"School Without Walls breaks down physical and programmatic boundaries between traditional schools and the city.
"Learning becomes flexible, permeable and accessible to all at any time. It spreads across the city, facilitating location-specific learning spaces, using the city as a campus."
Student: Rita Tornallyay
Email: rita.tornallyay[at]the-lsa.org
Course: MArch in Designing Architecture
Tutors: Hannah Lawson and Rebecca Muirhead
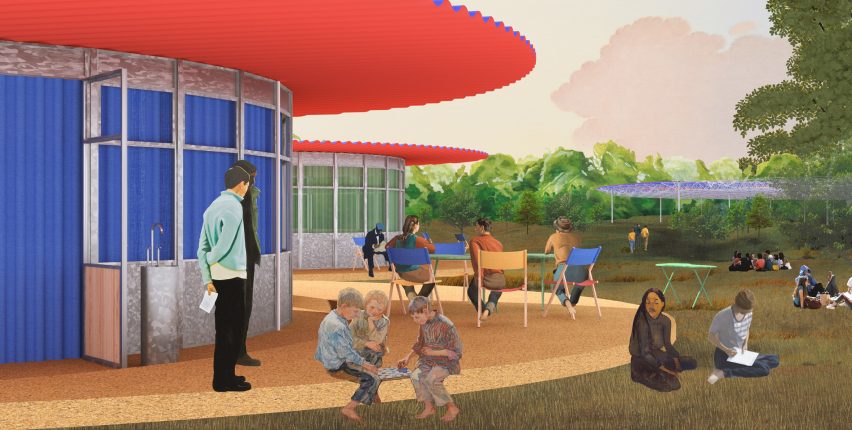
Open-Air Commons by Kiril Georgiev
"Open-Air Commons seeks to challenge educational models, places for knowledge exchange and their spatial implications.
"It aims to liberate schooling from curricular constraints through a focus on thematic learning, open-ended exploration, incidental forms of education and to bring open-air education to the largest possible public.
"Based on a series of pavilions within an open landscape and a large steel canopy, the project makes use of inexpensive industrial methods based on standardised, prefabricated components and construction methods."
Student: Kiril Georgiev
Email: kiril.georgiev[at]the-lsa.org
Course: MArch in Designing Architecture
Tutors: Tho Games Petrohilos and Akari Takebayashi
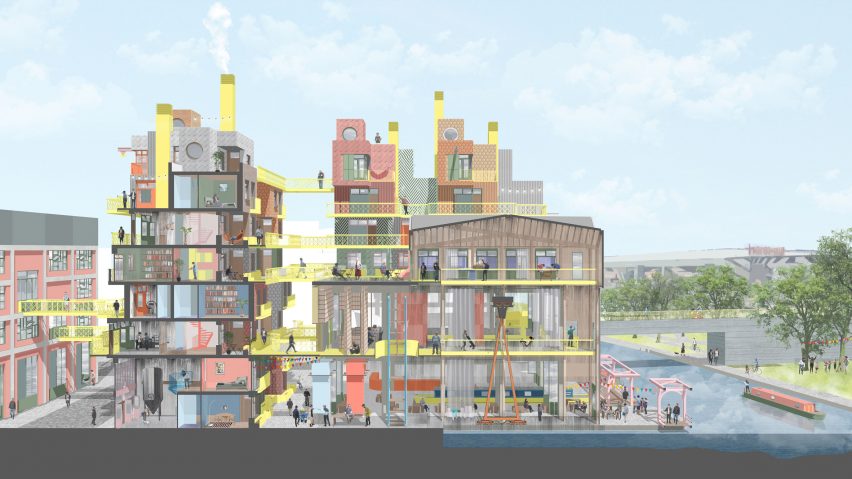
The Live/Work City 6 by Yavor Ivanov
"The proposal, sited in Hackney Wick, seeks to retain existing industrial, creative workplace and leisure programmes and further intensify the site.
"Through creating a clear hierarchy of public places in terms of scale and character, the masterplan sustains and enhances this diversity of uses.
"Industrial 'megablocks' within it feature work-home accommodation clustered around a civic factory, comprising shared workspaces, facilities and amenities, which facilitate the exchange between residents and workers as well as crafts and industries."
Student: Yavor Ivanov
Email: yavor.ivanov[at]the-lsa.org
Course: MArch in Designing Architecture
Tutors: Hannah Lawson and Rebecca Muirhead
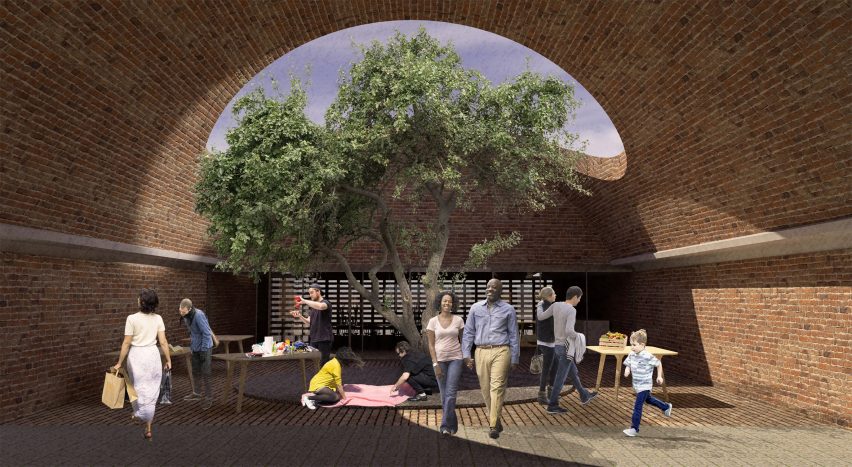
Inside Out by Cora McLean
"Inside Out aims to establish unique spatial conditions that encourage human interaction and introspection.
"A process of addition, subtraction and displacement are used to create space for community-focused mental health services and consequently prioritise holistic methods of mental health care.
"The site's new additions are a series of precast extruded arches that extend and highlight the existing fabric. They are broken, punctured and intersected to create a dialogue between inside and outside space and consequently open the building to the public."
Student: Cora McLean
Email: cora.mclean[at]the-lsa.org
Course: MArch in Designing Architecture
Tutors: Jesper Henriksson and James Mak
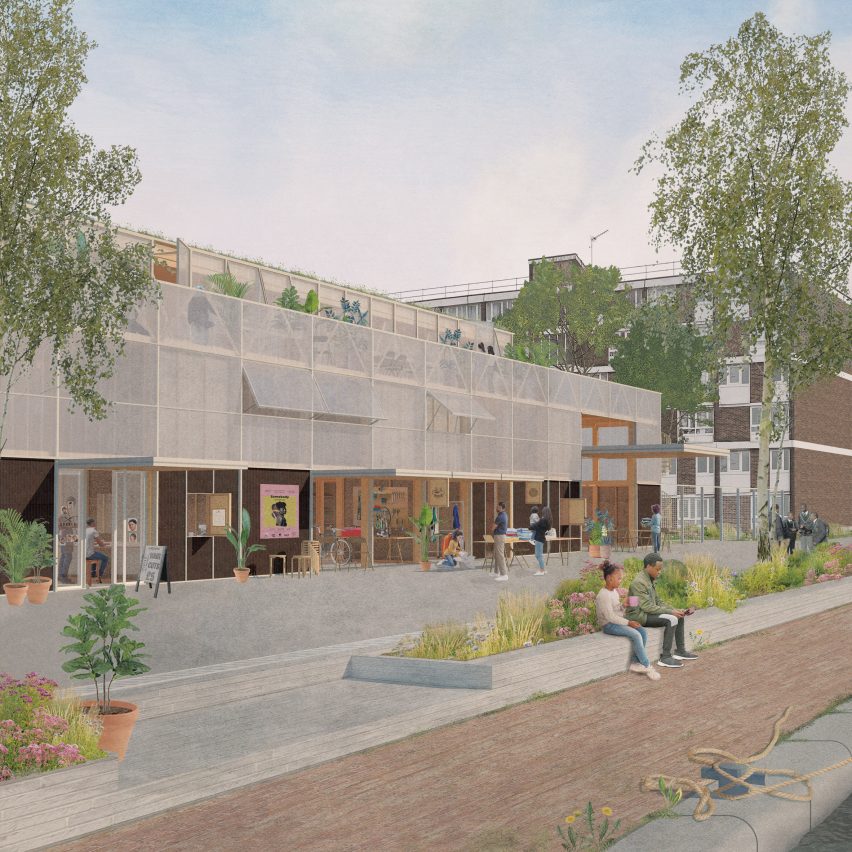
Common Ground by Jack Banting
"This project begins with Hackney's local authority offering 'commons' sites throughout its estates, and newly formed tenants and residents associations.
"A process of democratic resident deliberation and decision-making facilitated by the Common Ground project then determines a strategy of programming.
"An intervention formed of a new deployable, low-cost, framework architecture is then installed. In the hands of the community, new amenities will provide residents with spaces to work, live, learn and socialise, granting them shared facilities, a sense of collective ownership and scope to create new opportunities."
Student: Jack Banting
Email: jack.banting[at]the-lsa.org
Course: MArch in Designing Architecture
Tutors: Samantha Hardingham and Matthew Whittaker
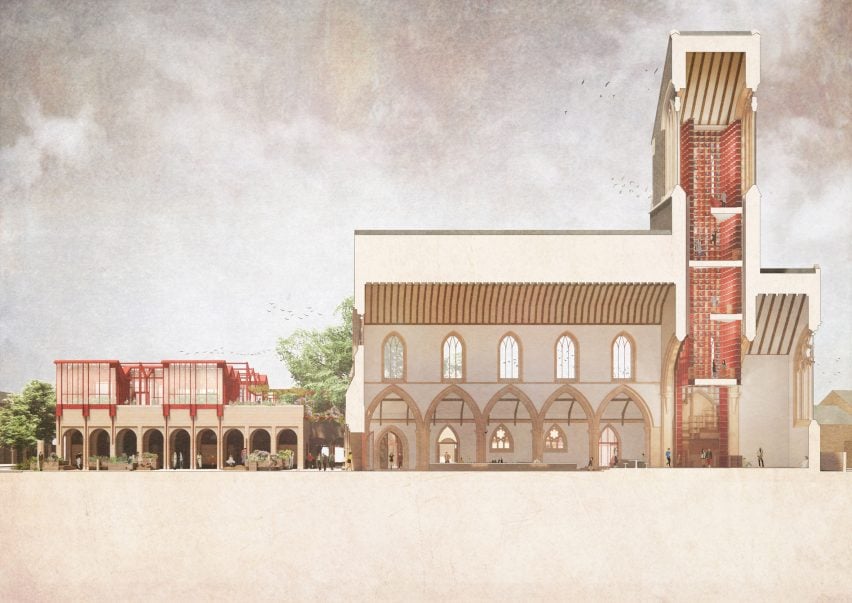
Cultivation | Congregation by Luke Upton
"This project aims to reposition the parish church at the centre of local community through an engagement with food.
"It establishes a local food hub, the Hackney Food Exchange, as part of a wider parish, city, and regional food network.
"This includes a dedicated programme of educational and community-focused activities and spaces woven through the church and associated CoE primary school, re-engaging the church with its immediate context and diverse local communities.
"The scheme serves as a model for the activation and re-engagement of the church building as a welcoming community space addressing social issues including isolation, mental and physical wellbeing and healthy eating.
Student: Luke Upton
Email: luke.upton[at]the-lsa.org
Course: MArch in Designing Architecture
Tutors: Hannah Lawson and Rebecca Muirhead

Haberdasher Nation by Aanisah Chowdhury
"Haberdasher Nation seeks to create relationships between social housing tenants and the wider city through nature. It aims to build sustainable communities, improve the future of existing post-war social housing estates and the wellbeing of residents by integrating the estates back into the fabric of the city.
"To achieve this, the project proposes a self-sustaining system of growing and selling for the residents for gardening and garden education. It follows a business model for the estate to create revenue using a business model for a successful public space."
Student: Aanisah Chowdhury
Email: Aanisah.chowdhury[at]the-lsa.org
Course: MArch in Designing Architecture
Tutors: Theo Games Petrohilos and Akari Takebayashi
Partnership content
This school show is a partnership between Dezeen and London School of Architecture. Find out more about Dezeen partnership content here.