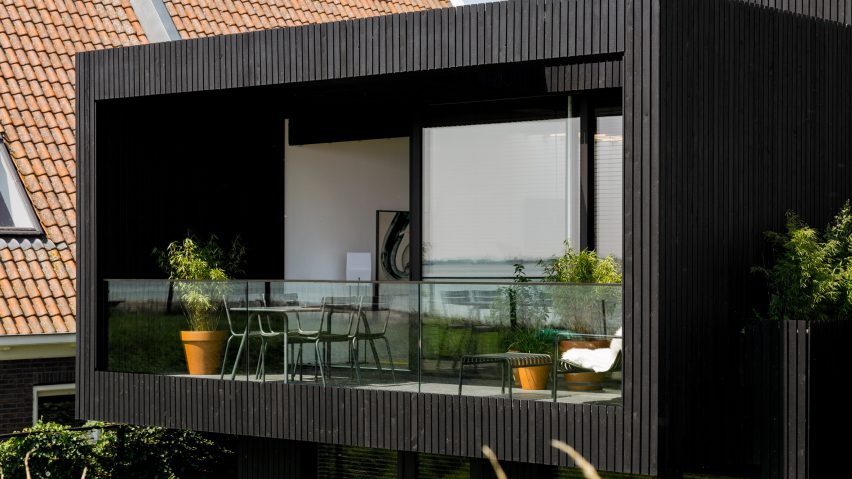
Chris Collaris and Frederik Roijé complete lakeside home in the Netherlands
Dutch designer Frederik Roijé and practice Chris Collaris Architects have completed a house clad in black-stained timber near Amsterdam, with a projecting terrace overlooking the Markermeer Lake.
Located on a dyke in the village of Uitdam, the home is called House with a View and was designed for Roijé's own family as a space to "enjoy the landscape as much as possible".
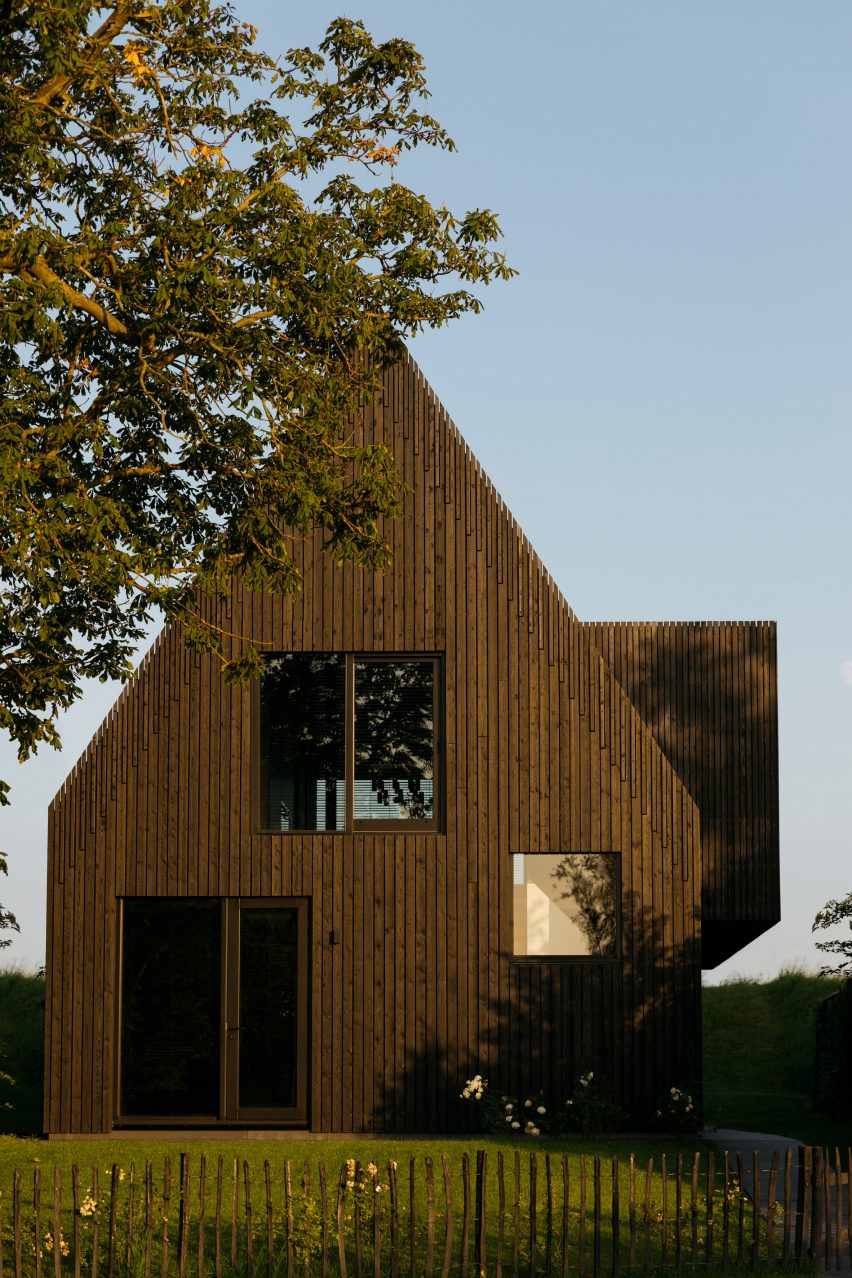
A large open living, kitchen and dining space sits on the first floor, beneath the exposed pinewood structure of a steeply-pitched roof. Its shape and black-coloured cladding were informed by the houses and barns typical to the Waterland municipality.
This pitched form intersects with a more contemporary rectangular form at its southern end, which extends the living area and creates a covered terrace space projecting outwards towards the lake.
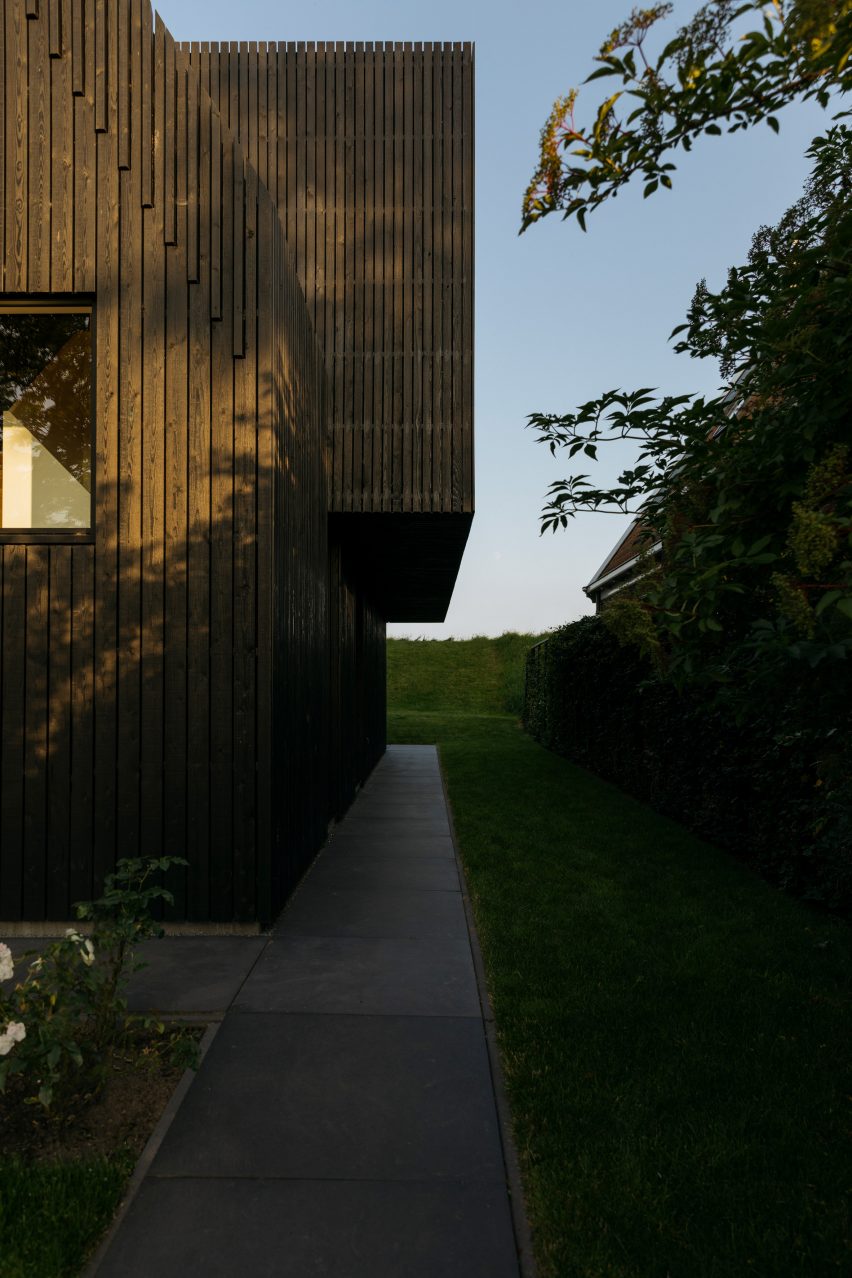
"[It is] a house that fits within the contours of the historic buildings, but with unique contemporary features," explained the designers.
"The structure of the house has partly remained visible in the interior... Due to the rectangular element in the house, the living space has areas with straight walls and ceilings...the space is high, and amorphous," they continued.
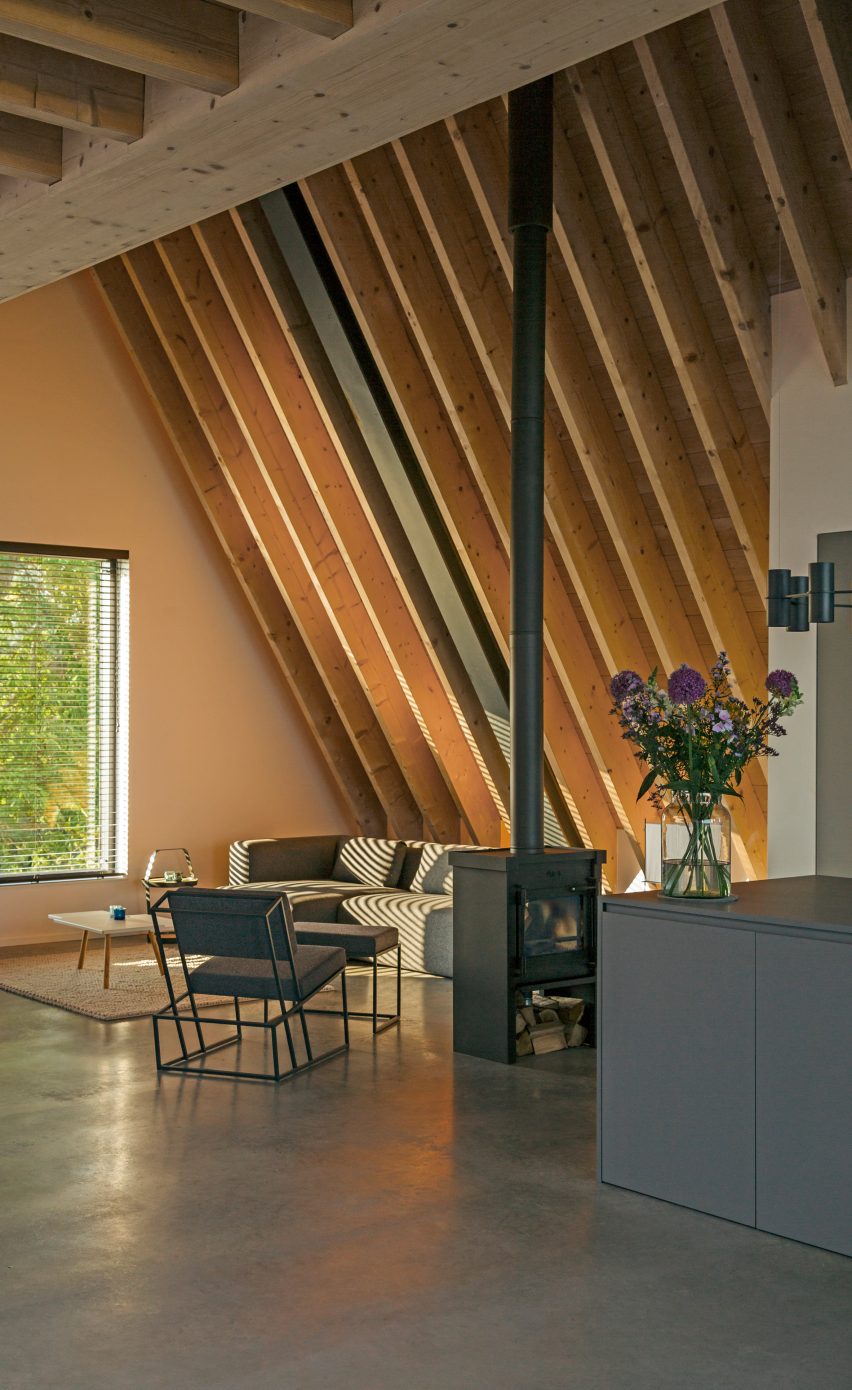
This large living area is designed to create two different atmospheres at either end of the home. At the front is a more intimate seating area next to a wood-burning stove, with a window looking out at two garden spaces on either side of the street.
At the rear of the home, a more open space is organised around a large kitchen island, overlooking the lake through sliding glass doors.
The dining table sits between these two areas, positioned where the rectangular form intersects with the pitched volume, and is illuminated by a thin skylight.
A pine wood staircase passes a large square window as it leads down to the more private ground floor, where the home's three bedrooms and bathrooms are positioned.
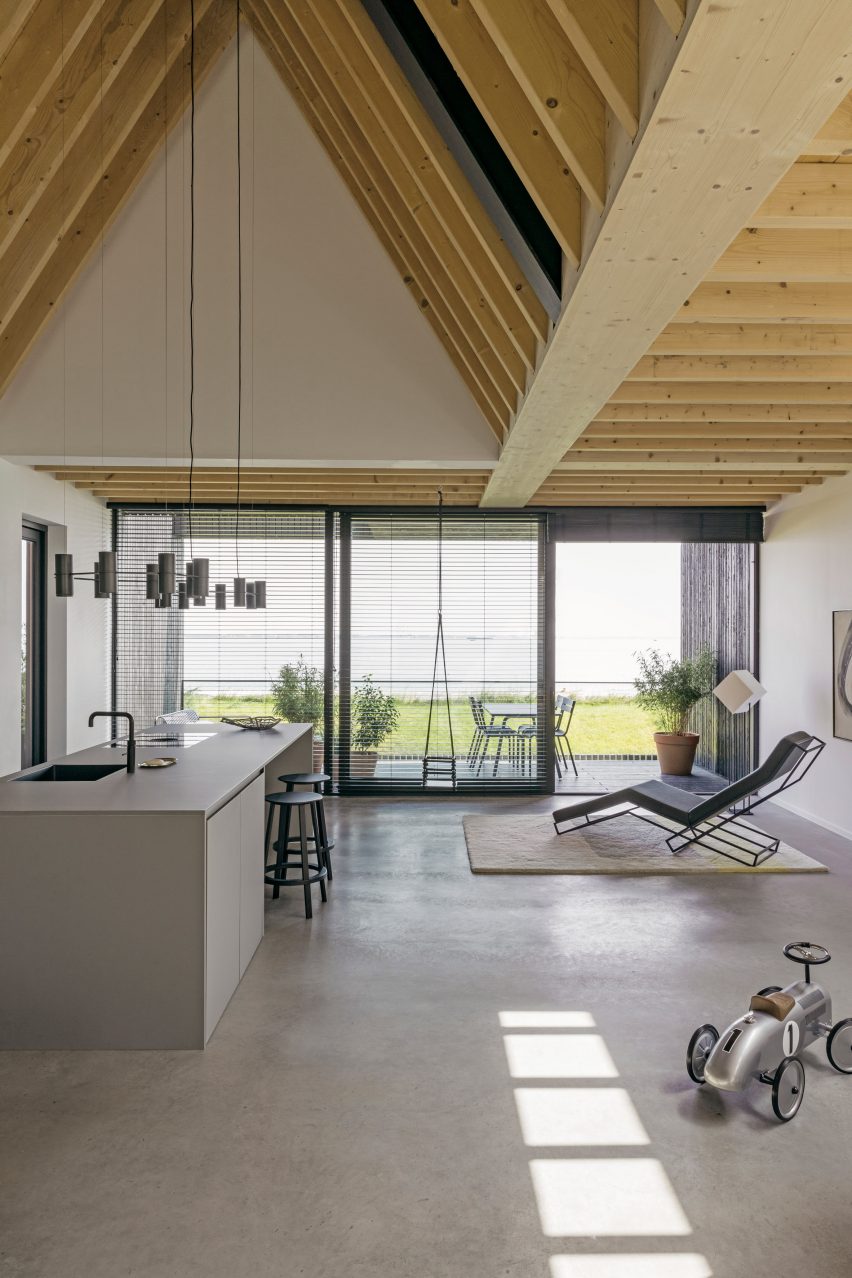
The interiors have been finished using lamps, chairs and tables from Roijé's own collections. Black steel and mahogany window frames reference the exterior colour, and contrast the pale beams of the roof structure and concrete floor.
"To make the atypical typical was the greatest challenge of this house," said Collaris. "[Roijé] has been an inspiration to me for years with his product designs, which in my view are atypical typical as well. They are turning your mind on things you thought you already knew."
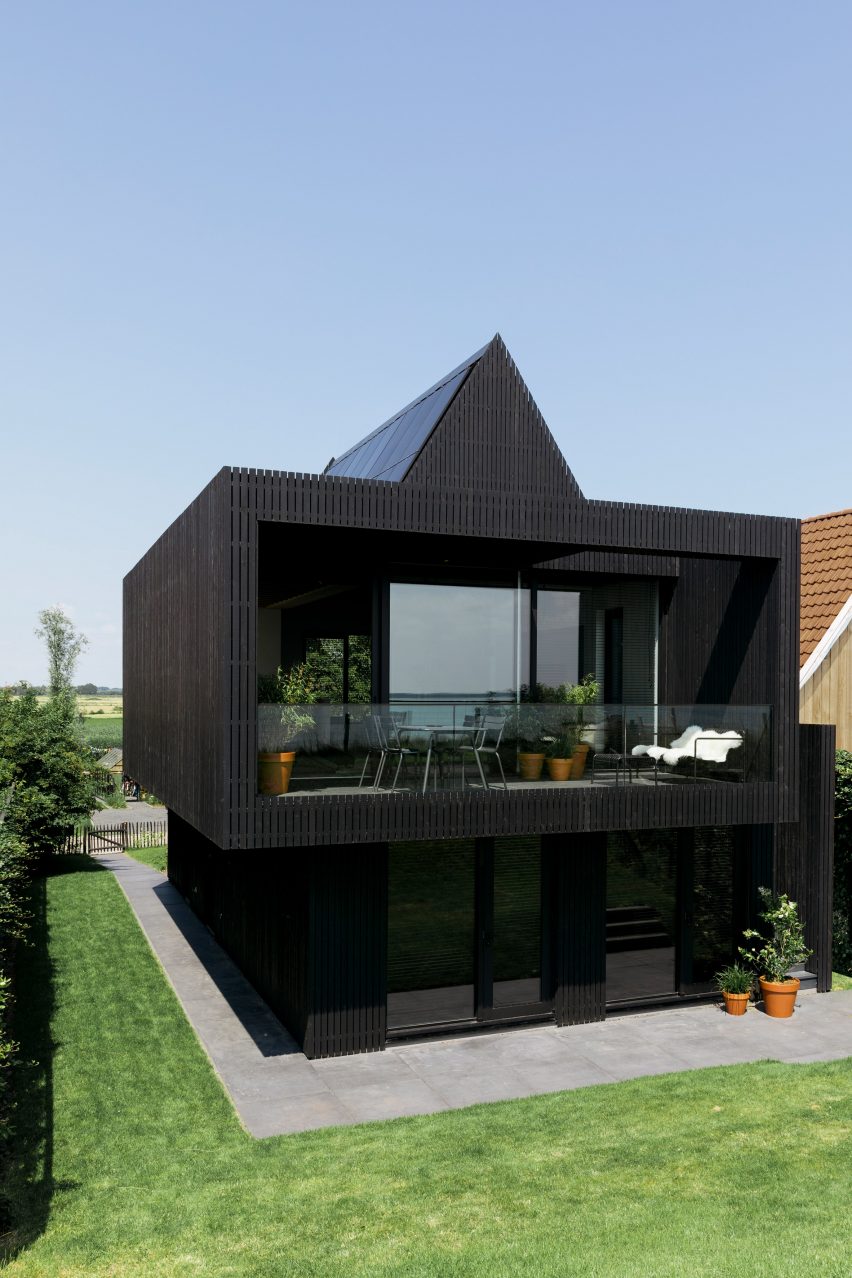
Black timber was used previously by Chris Collaris Architects for its Tiny Holiday Home in a nature reserve near Amsterdam, designed in collaboration with i29 Interior Architects.
The studio has also built a black wooden cottage with an exaggerated roof in Amsterdam.
The photography is by Onahazymorning.