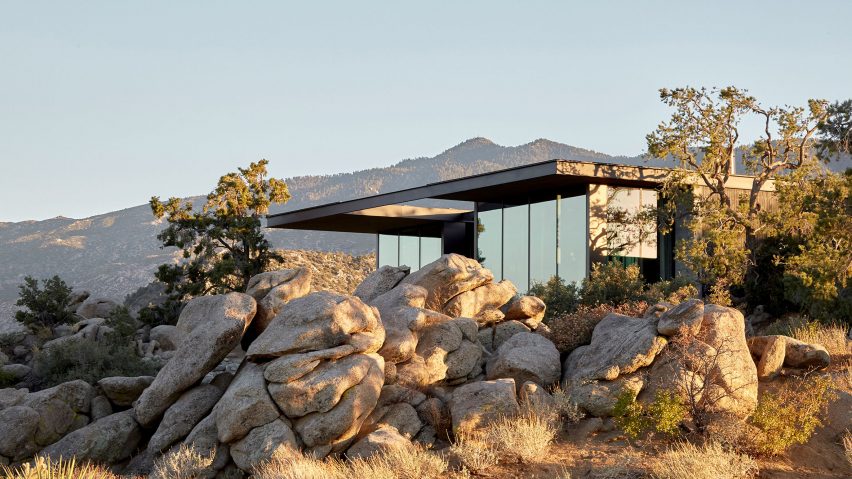
Boulders and pine trees surround High Desert Retreat by Aidlin Darling Design
San Francisco firm Aidlin Darling Design has completed a low-slung home in California's Palm Desert that is intended to contrast the boulders and trees found in its remote setting.
The three-bedroom family home is located on a rocky plateau in the arid landscape, with views of the Coachella Valley and San Jacinto Mountain Range.
This elevated vantage led to the name High Desert Retreat for the project, which earned a 2021 AIA Design Award in the interiors category.
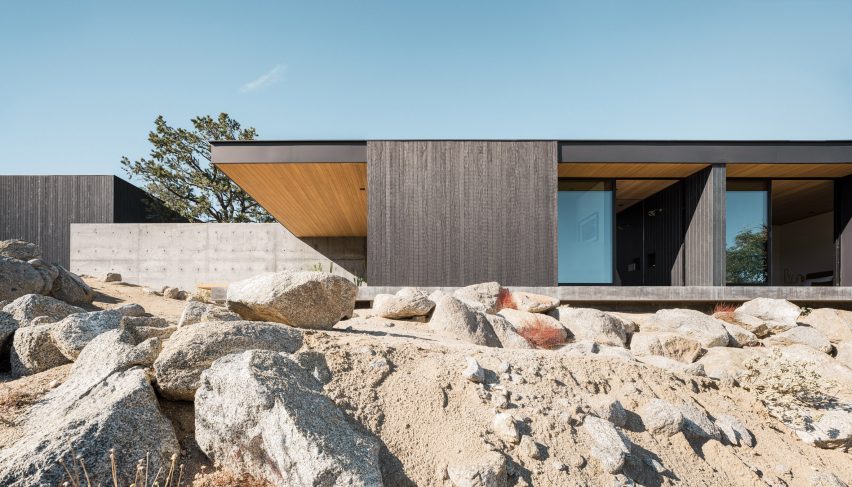
Part of Aidlin Darling Design's brief was to protect the existing Pinyon trees that were found on site. This species of pine is native to the Southwestern United States, and can have a lifespan of up to 600 years.
"The structure would be exceedingly quiet and crisp in its geometry, intentionally contrasting the organic forms of the desert, and very low to the ground to minimize its presence," said the studio.
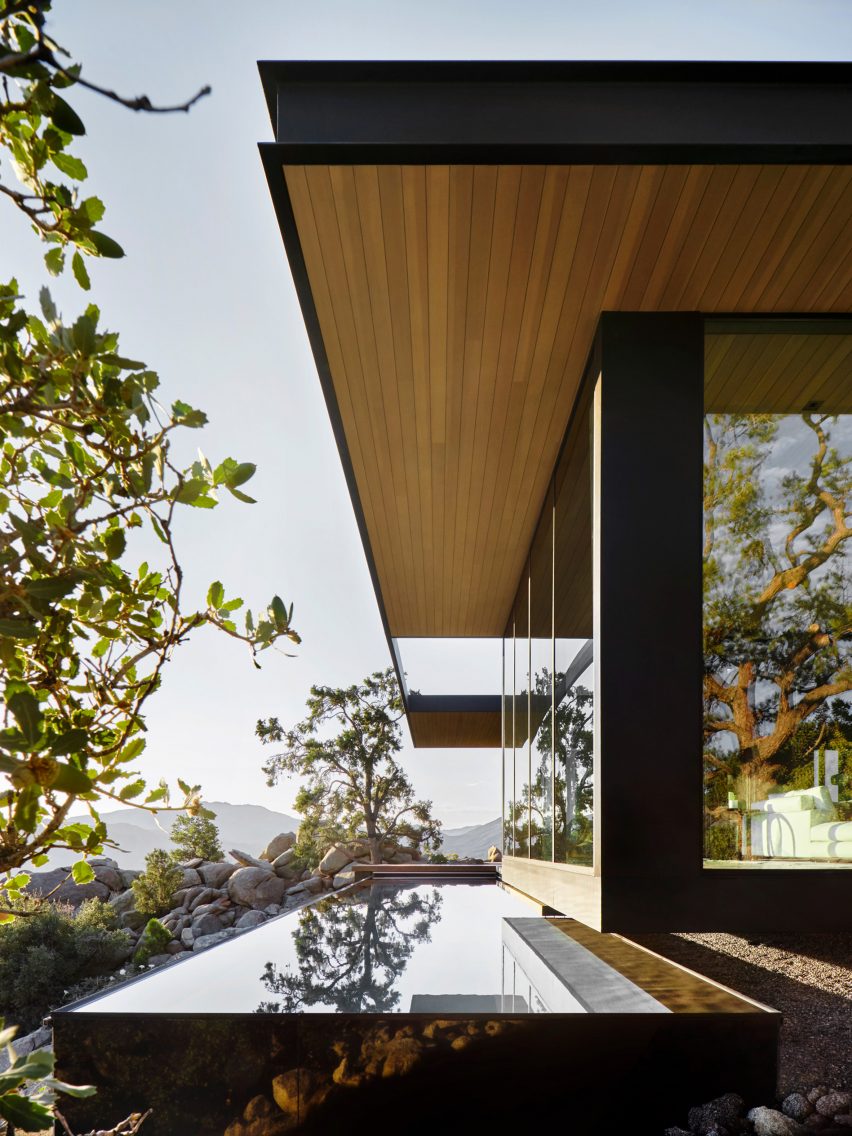
Because of the area's dry climate and predictable weather, the home is made up of a series of separate wooden volumes clustered under a large, overhanging roof.
In addition to the covered exterior spaces, the home also has concrete walls that form courtyards around the Pinyon trees.
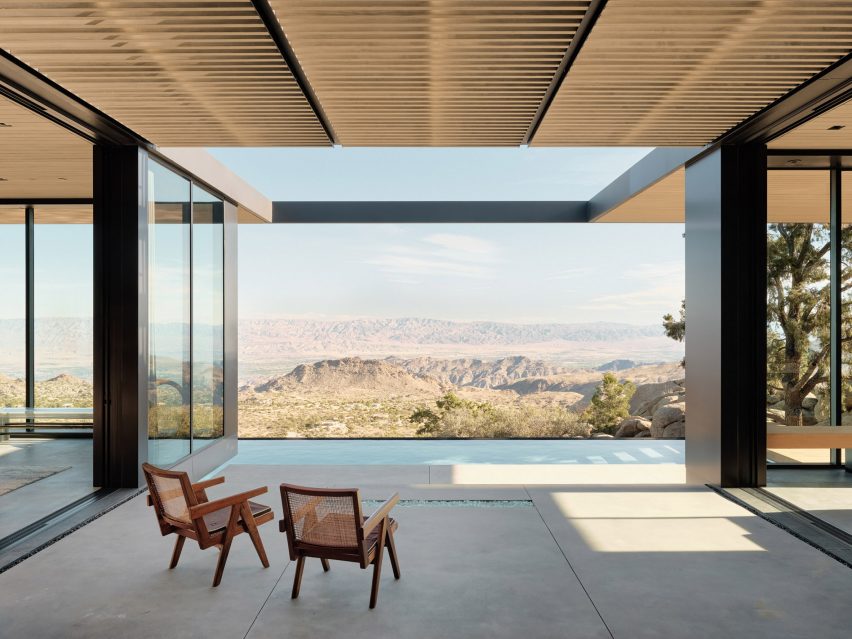
"While the wooden volumes house the critical program for the home, the entry sequence from garage to house is articulated by the orientation and form of two concrete entry walls," said Aidlin Darling Design.
"The parallel concrete walls not only frame the entry and the dining room beyond but most importantly the heroic view to the east and the Coachella Valley below."
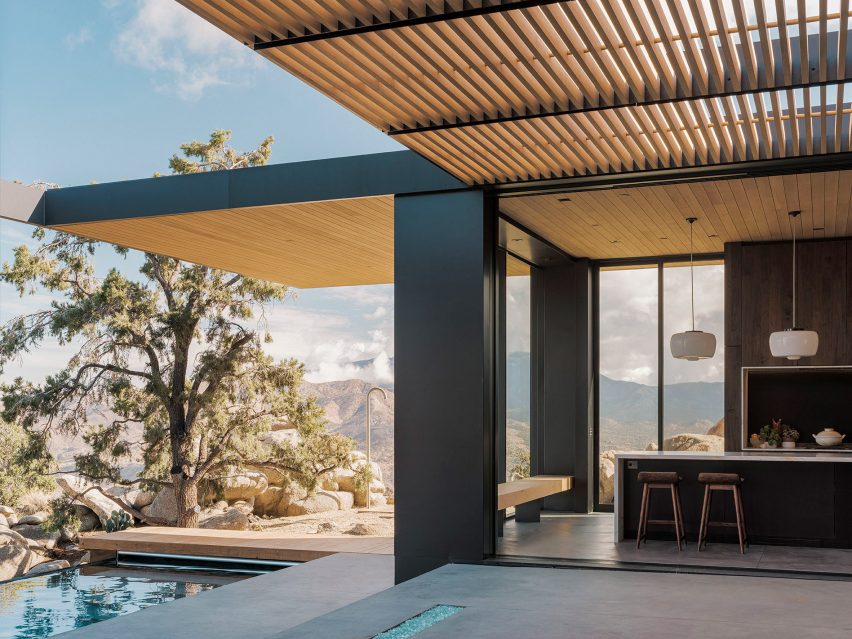
The main entrance to the home is covered by the overhanging roof, which is finished with a light wooden underside, into an all-glass dining area that separates the kitchen from the living room. The large glazed panels can open fully for cross-ventilation.
The architects describe this intermediate area as a "place to break bread, and capture both sunrise and sunset as well as breezes rising up the hillside and through the house".
Blackened wooden boards form the exterior walls of the enclosed volumes. The dark pine planks contrast the pale wood finishes that cover the ceiling, both inside and out.
"The materials of the home were chosen to quietly contrast with the lighter palette of the desert landscape," the studio said. "The interior is a collage of concrete, wood, stone, and steel, each responding to its immediate application to maximise durability while providing the home with warmth and a soulful nesting quality."
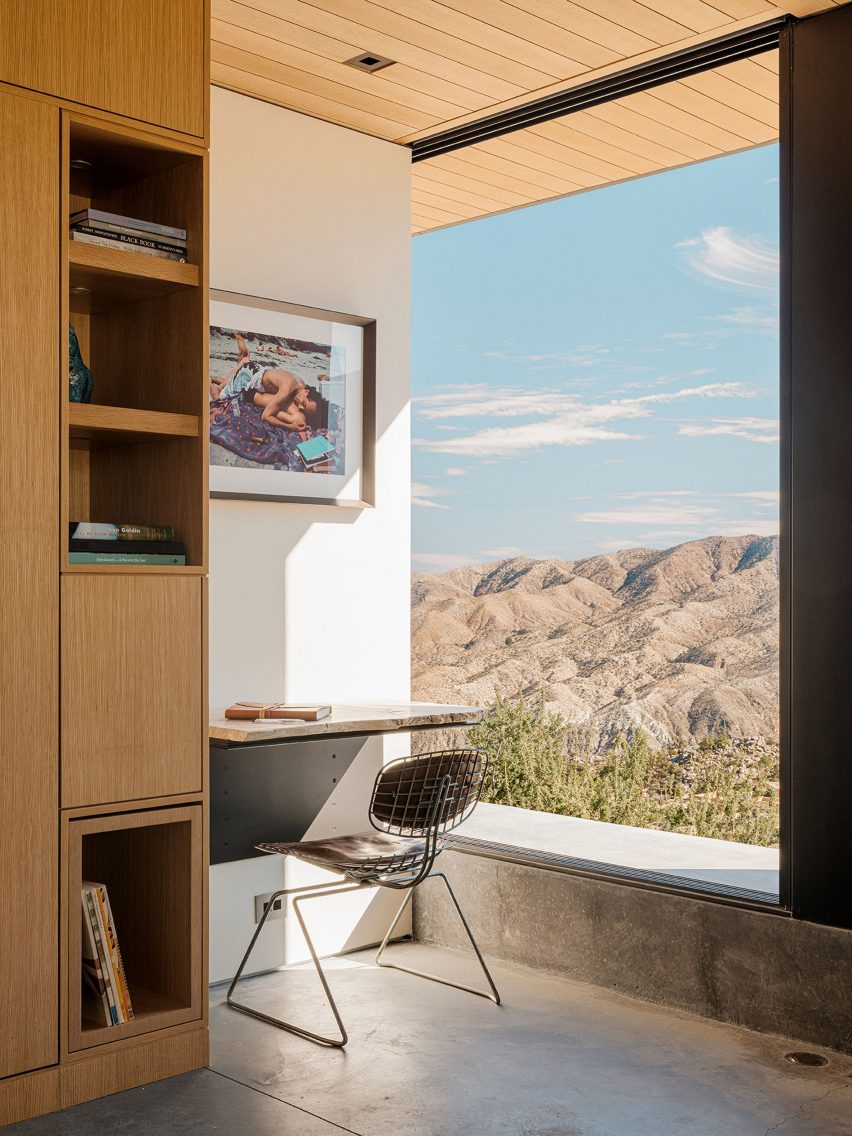
At the back of the home, overlooking the site's steep slope, a swimming pool runs nearly the whole width of the house.
Full-height glass panels at either end of the kitchen and living rooms also slide open to provide access to the pool.
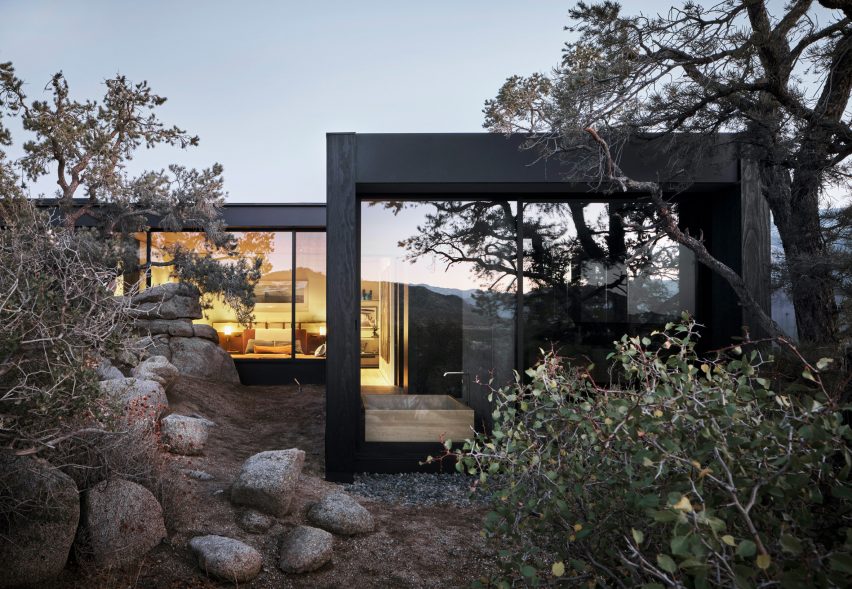
Nearby Palm Springs is famed as the epicentre of California desert living. Each year, the city hosts Palm Springs Modernism Week to promote its midcentury heritage and its preservation.
Other homes in the area include a house by Albert Frey, which was restored by its owner to match Frey's initial design from the 1950s, and a home by Turkel Design's founders that echoes the area's popular midcentury style.
The images are courtesy of Aidlin Darling Design.