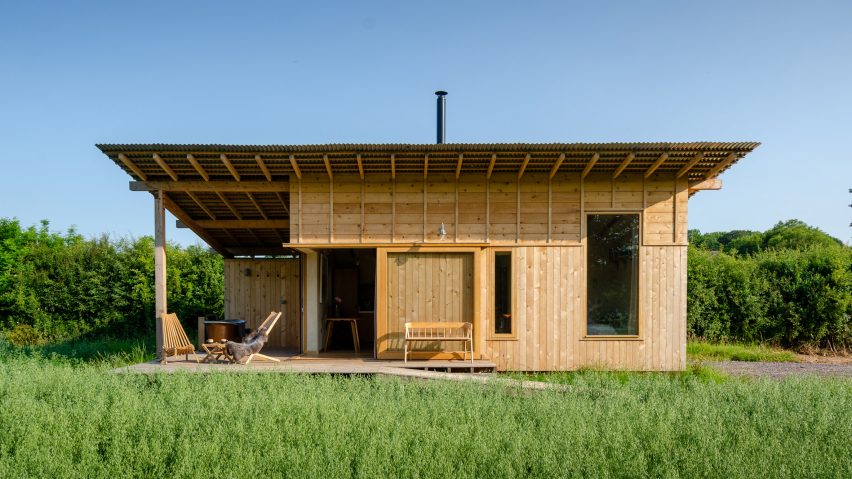Ever have the urge to get away from it all and retreat to a cosy cabin somewhere quiet and remote? In the second roundup of our review of 2021, we pick out 10 of the best cabins on Dezeen this year, including a metal tube in Russia and a house on stilts in the Brazilian forest.
Tini, Spain, by Delavegacanolasso
This small, prefabricated cabin designed by Spanish studio Delavegacanolasso can be ordered online and delivered on the back of a truck.
It comes either off-the-shelf ready for use as an office or customised, with the option to connect multiple units together to form a house.
Niliaitta, Finland, by Studio Puisto
Elevated on a single column to minimise the size of its footprint, this striking, black-painted cabin is hidden within woodland near the Salamajärvi National Park in Finland.
Its designer, Studio Puisto, based the structure on the raised wooden huts used by indigenous Samí people to safely store food outdoors known as Niliaitta – though this version features most of the amenities of a modern hotel room.
Find out more about Niliaitta ›
Holly Water Cabin, England, by Out of the Valley
Holly Water Cabin is a holiday home on a farm in Devon dreamed up by architecture studio Out of the Valley.
Constructed from multiple types of timber with a pitched roof and sliding doors opening onto a sheltered veranda, the cabin is intended to immerse guests in nature.
Find out more about Holly Water Cabin ›
La Tagua and La Loica, Chile, by Croxatto and Opazo Architects
Like two lookout posts, La Tagua and La Loica are set 80 metres above the Pacific Ocean on a steep hillside in Navidad.
In an attempt to make the cabins blend in with their coastal surroundings, Croxatto and Opazo Architects clad them in reclaimed oak treated with petroleum oils to protect against corrosion from the salty air.
Find out more about La Tagua and La Loica ›
Indigo, Netherlands, by Woonpioniers
Amsterdam studio Woonpioniers created this cabin from pre-fabricated laminated timber, with the whole structure's carbon footprint designed to be as small as possible.
The front of the house is dominated by large windows, while inside, the wooden walls curve upwards right to the roof's apex.
Russian Quintessential, Russia, by Sergey Kuznetsov
This remarkable tubular house, balanced on the edge of a slope in Russia's Nikola-Lenivets Art Park, was designed by Moscow's chief architect, Sergey Kuznetsov.
"The idea was to create something with an element of magic," he told Dezeen. Despite being 12 metres long and weighing around twice as much as a fully-grown elephant, the whole thing is held together by just six bolts.
Find out more about Russian Quintessential ›
Casa Tejida, Colombia, by Santiago Pradilla
Casa Tejida, which translates as woven house, takes its name from the facade of woven wood screens along the cabin's side filtering light and air.
The house was designed by architect Santiago Pradilla and architecture collective Zuloark as a prototype for more sustainable, local forms of construction.
Find out more about Casa Tejida ›
The Author's House, Denmark, by Sleth
Built for a writer as a full-time workspace, this copper-clad cabin is nestled in a lakeside forest.
"The area is so lush and beautiful that we wanted to really capture the essence of it, to try to create a seamless transition between the inside and outside," said Søren Leth, a founding partner of Sleth, which designed the house.
Find out more about The Author's House ›
The Seeds, China, by ZJJZ Atelier
Wrapped in wooden shingles and mirrored aluminium tiles, The Seeds are a cluster of holiday cabins designed by ZJJZ Atelier for a woodland hotel in China's southeastern Jiangxi province.
Each stilt-raised pod contains a bedroom, bathroom, storage area, attic lounging space and a front terrace.
Find out more about The Seeds ›
Monkey House, Brazil, by Marko Brajovic
Last but not least, Marko Brajovic's Monkey House was built as an isolated haven during the coronavirus pandemic.
It sits on a forest of slim stilts, a system Brajovic designed after observing how the Juçara palm tree native to the forest uses its roots to anchor its slim stem to the earth.
Find out more about Monkey House ›

