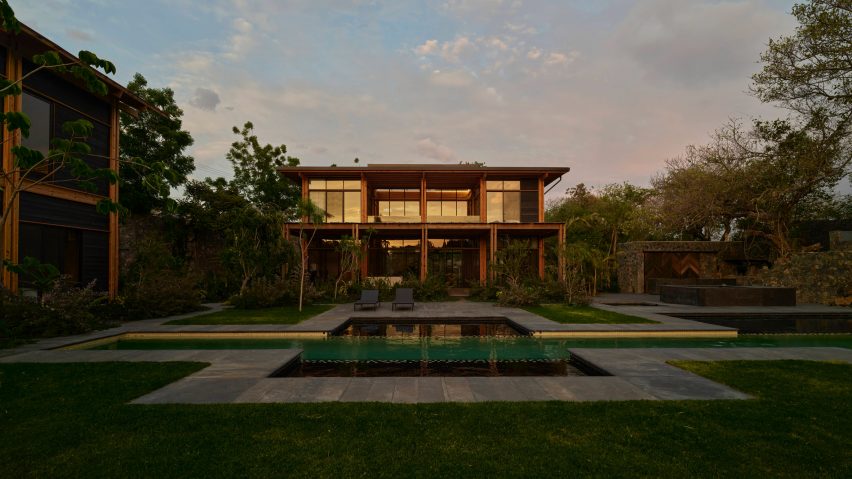Prefabricated modules and renewable materials feature in a flexible design system by Mexican firm Amezcua that has been used to build three houses at a weekend retreat.
Based in Mexico City, Amezcua is a design and development company that was founded in 2015 by entrepreneur Julio Amezcua. It creates structures that utilise its Kineki system, which consists of prefabricated modular units set within a wooden frame.
The system has a wide range of applications, the company said, from houses and hotel rooms to classrooms, shops and pavilions.
Julio Amezcua and his in-house team designed the initial system and later enlisted the help of friends such as industrial designer Ariel Rojo and acoustical engineer Omar Saad to improve it.
The company handles all aspects of the project, from beginning to end.
"We find the land, raise the money, build and operate the project," said Julio Amezcua, adding that his company sometimes sells part of the development, enabling others to generate money from it.
When constructing a building, the team pours a concrete foundation and builds a wooden skeleton using pine sourced from the city of Durango. The prefabricated modular units – which are trucked to the site – are then inserted into the timber frame.
The modular units are square-shaped and measure 3.6 by 3.6 metres. Multiple modules can be combined to form a larger room.
"Almost any space – a bedroom, dining area or living area – fits in that dimension, and if you think it's small, you just add another module," the team said.
"Kineki supports infinite design considerations, which allow building-out almost any desired space configuration," the team added.
Amezcua has designed several types of modules, including specific ones for kitchens and bathrooms.
The modules – made of cement panels with insulation – are fabricated in collaboration with the Mexican company Panel Rey.
Within the modules, various finishes can be applied, from wallpaper to plywood cladding. On the exterior, the team typically uses wood.
"Kineki is a living and dynamic construction method that honours wood, the only ecological, sustainable, reusable and recyclable material that stores carbon when it is manufactured," the team said.
The company has completed several prototypes for houses, three of which are located on private property in Tepoztlán, about 70 kilometres south of Mexico City. The site, which belongs to a friend of Julio Amezcua, is used as a weekend retreat.
One of the prototypes, called the Pablo House, totals 450 square metres and consists of 28 modules.
Four modules were used for bedrooms, three for bathrooms and two for the kitchen. The remaining modules were used for other interior spaces and covered terraces.
Interior finishes include plywood and wallpaper, along with flooring made of black volcanic stone and terrazzo. The exterior is clad in wood that was charred using the ancient Japanese technique of Shou Sugi Ban.
The roof is made of plywood, insulation, a waterproofing material and black clay tiles. The dwelling was built in six months, according to the team.
Also on the property is the 150-square-metre Julio House and the 140-square-metre Japo House. Eight and six modules were used, respectively.
The Julio House rises two levels. The ground level encompasses a kitchen, living room, bathroom and bedroom, while the upper floor holds two bedrooms and a bathroom.
The single-storey Japa House includes a living room, a kitchen, a study, a bedroom and two bathrooms.
Beyond houses, Amezcua has used its system to create a prototype for a terrace. The sheltered outdoor space has a wooden frame and polycarbonate roof.
The idea was put to use at two Mexico City eateries – the Rosetta Restaurant and Rosetta Bakery – in response to the coronavirus pandemic and the need for outdoor seating.
Each terrace was fabricated in seven days and installed within a few hours, the team said.
"We adapted and scaled our wooden structure to the size of a car," said Amezcua. "Two modules temporarily occupy a parking space, in order to extend the table area in times of Covid."
Amezcua is currently developing another project called Covid Extra Room. The 60-square-metre dwelling will hold a master suite and living area.
The company says its design and construction system is quicker than traditional methods, and it can also accommodate different budgets and future expansions.
"The Kineki construction method is designed in a simple and elegant way," the company said.
Other prefabricated buildings include glamping cabins in Quebec by Bourgeois Lechasseur and a multi-storey car park in Uruguay that was designed by MAPA.
The photography is by Fernando Marroquín, Jaime Navarro and Beto Lanz.

