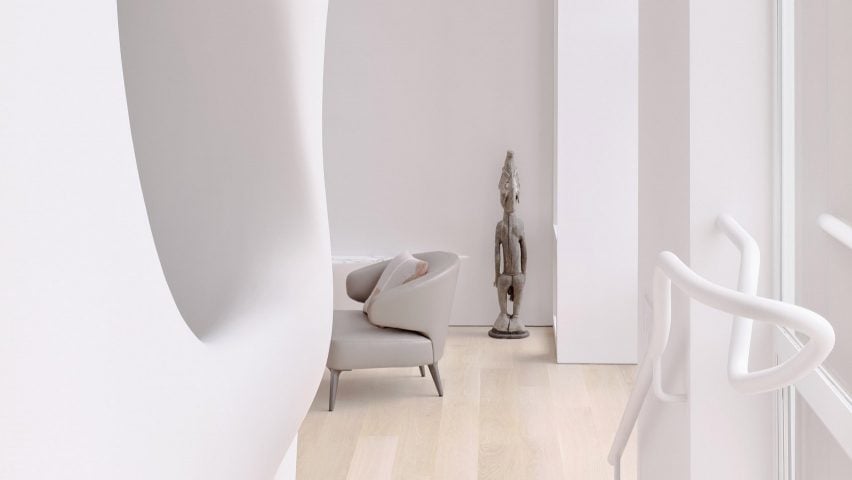For the fifth instalment in our review of 2021, Dezeen rounds up the top 10 home interiors featured this year, including a house with undulating walls and a townhouse that underwent a 1970s-style makeover.
Nicknamed Softie for its swollen white walls that take cues from clouds, this California home by architecture practice OPA was created to resist conforming to traditional interior design.
Conventional ceilings in the entryway were replaced with drooping forms that are arranged to make a plump reading nook.
Accessory Dwelling Unit, USA, by Bunch Design
To create a vibrant home, American studio Bunch Design created this accessory dwelling unit (ADU) with colourful sliding doors that enable a single open space framed by oversized triangular rafters.
Commonly known as "granny flats", ADUs are self-contained apartments normally located on a plot of land that already houses a separate main residence.
Find out more about this ADU ›
Canyon House, UK, by Studio Hagen Hall
British firm Studio Hagen Hall designed the interiors of this London townhouse to evoke the feeling of being in 1970s Los Angeles, with the makeover featuring elements such as a bespoke velvet sofa and retro elm wall panels.
Informed by the work of mid-century architects and designers including Charles and Ray Eames, Canyon House was named house interior of the year at the Dezeen Awards 2021.
Find out more about Canyon House ›
Amsterdam apartment by Firm Architects
Another recipient of a 2021 Dezeen Award, this time in the apartment interior of the year category, Firm Architects' loft apartment in Amsterdam is defined by a horizontal line that runs around its interior edges made from zinc, mirrored glass and brick.
"Everything above the cross-section is a new interpretation and everything below is a reflection of the old," said Firm Architects, which designed the project to look as if it had been "visibly cut through".
Find out more about this Amsterdam apartment ›
Melbourne apartment by Murray Baker and Esther Stewart
Pistachio green cabinets and chunky terrazzo floor tiles feature in the kitchen of a 1960s Melbourne apartment that was renovated to pay homage to its original mid-century interiors.
Architect Murray Baker and artist Esther Stewart collaborated on the project, which contrasts rich terracotta elements with lighter colours.
Find out more about this Melbourne apartment ›
Residence W, Taiwan, by FWS_Work
Interior design studio FWS_Work aimed to offer a space for recuperation when renovating the inside of Residence W, an apartment in the bustling city of Xinpu.
A neutral palette of natural materials defines each room, such as oak wood panels that were fitted to an existing structural beam and expansive inbuilt shelving to exhibit books and eclectic ornaments.
Find out more about Residence W ›
Sant Daniel House, Spain, by SAU Taller d'Arquitectura
The pale green facade of Sant Daniel House is echoed by the colour of its vivid kitchen tiles, which form the splashback for a long line of countertops positioned against an exposed brick wall.
Barcelona-based studio SAU Taller d'Arquitectura transformed the house to include more space and light while maintaining original elements such as subtly-vaulted ceilings in the kitchen.
Find out more about the Sant Daniel House ›
A broken-plan layout was used by local architecture studio Echlin to remodel this mews house in London's Knightsbridge area.
Bespoke joinery and sliding doors create partitions in both up- and downstairs rooms, which are filled with bespoke furniture sharing a colour palette and organic textures intended to recall nearby Hyde Park.
Find out more about this London townhouse ›
LIFE micro-apartments, South Korea, by Ian Lee
Varying between only 16 and 23 square metres in size, interior designer Ian Lee's LIFE micro-apartments in Seoul were lined with birch wood to create blank canvases that tenants can personalise.
The minimalist apartments were designed this way in an attempt to feel as spacious as possible despite their small size, and feature space-saving elements such as built-in window seats and cleverly hidden appliances.
Find out more about LIFE micro-apartments ›
Rosneath Street apartment, Australia, by Studio Goss
The concrete structural shell of this Melbourne apartment was exposed by local practice Studio Goss, a decision prompted by the building's brutalist exterior.
Tonal grey Togo sofas by French brand Ligne Roset echo the colour and materiality of the concrete, which also forms an island in the kitchen and a statement staircase that was poured in-situ.
Find out more about Rosneath Street apartment ›

