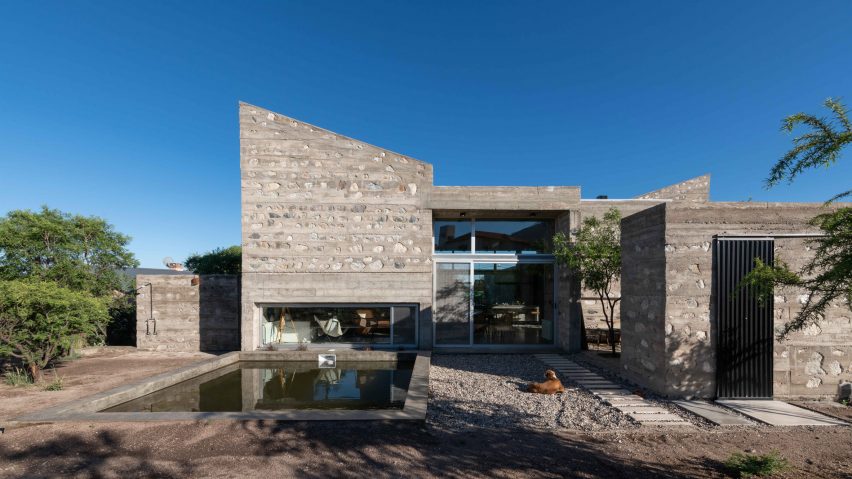
Nanzer + Vitas conceive mountain house in Argentina as a ruined village
Argentinian architects Nanzer + Vitas modelled this home in the mountains of Córdoba province on a medieval village, clustering together distinct stone volumes with varying heights and roof profiles.
Casa DP is located in Capilla del Monte, a mountainous area roughly 100 kilometres north-east of Córdoba city.
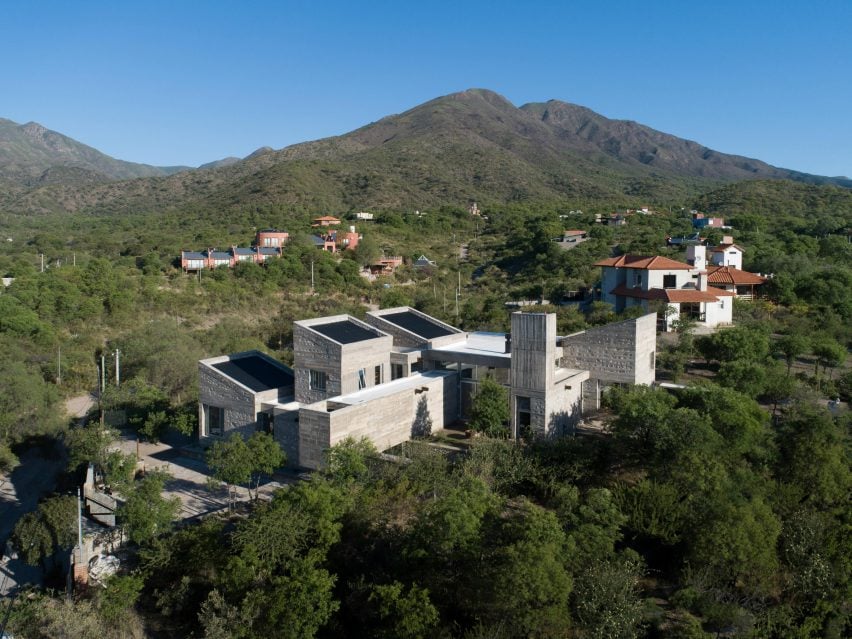
Completed in 2020, the 290-square-metre house was conceived as "a concrete and stone promontory emerging from the hill," according to Nanzer + Vitas.
The architects wanted the home to sit comfortably on its site, which is surrounded by greenery and enjoys views of the mountainous terrain.
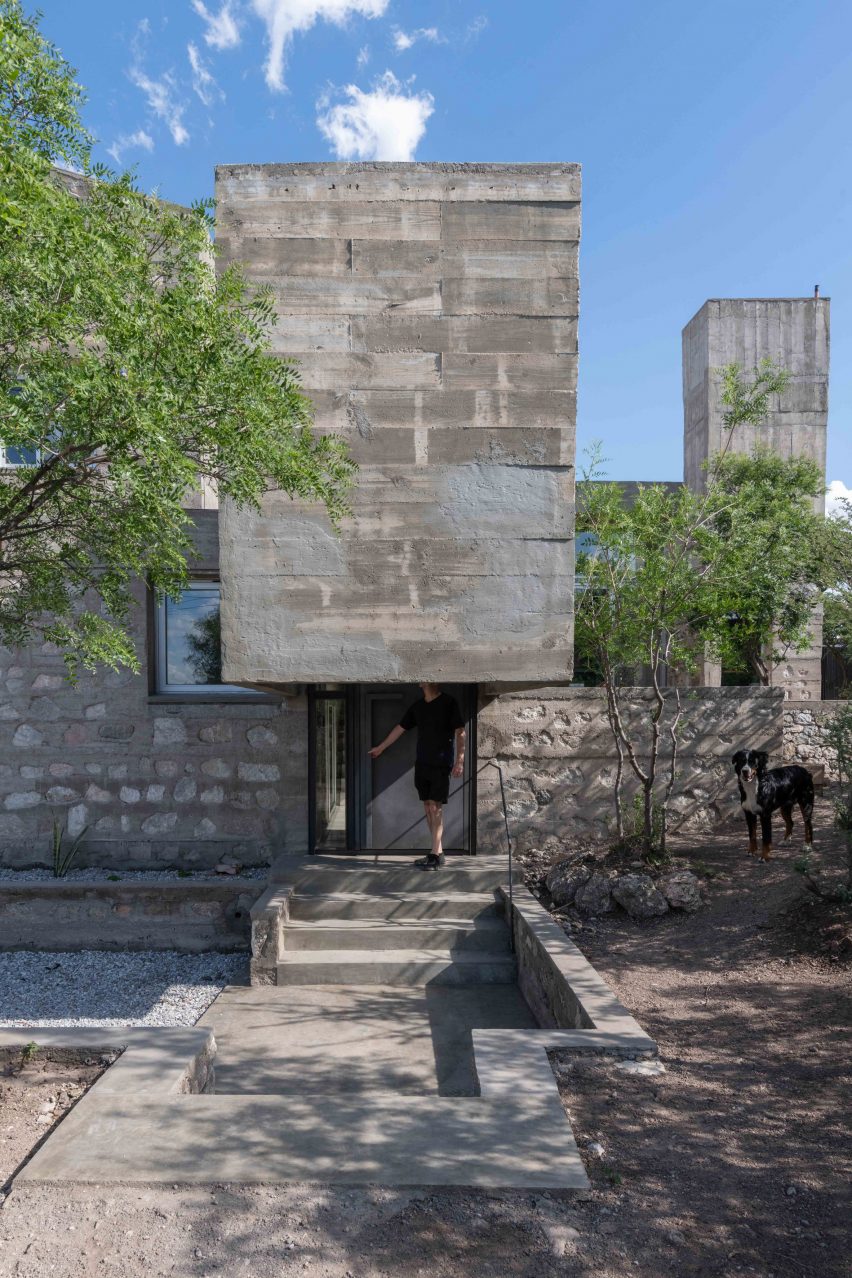
"We were interested in the physical expression of the unfinished, the ways in which the work is gradually taken over by the landscape," the team said.
Their analogy for the house is a ruined medieval village, with volumes of different sizes and heights clustered together and partially hidden among the trees.
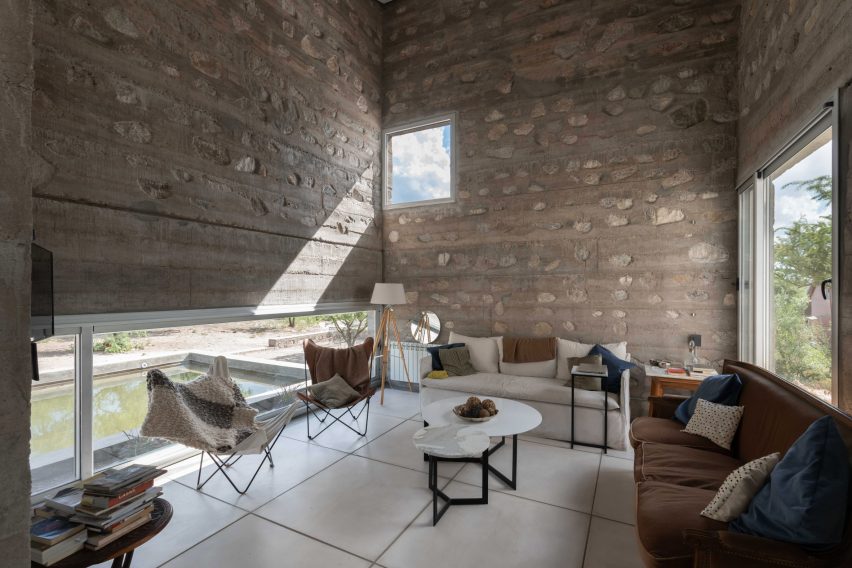
"Such condition is the final form with which architecture enters in communion with nature and returns to it," said the studio.
Five square modules, each measuring five metres in length, form the main volumes of the home. Some of the interstitial spaces between them are enclosed, while others are used as patios.
Continuing in the comparison to a village, the architects liken the circulation spaces to streets and plazas running through the home.
Because of the site's slope, the house is approached from the lower level, where a large concrete cantilever marks the entrance. On this floor, there is a music rehearsal room and a children's bedroom.
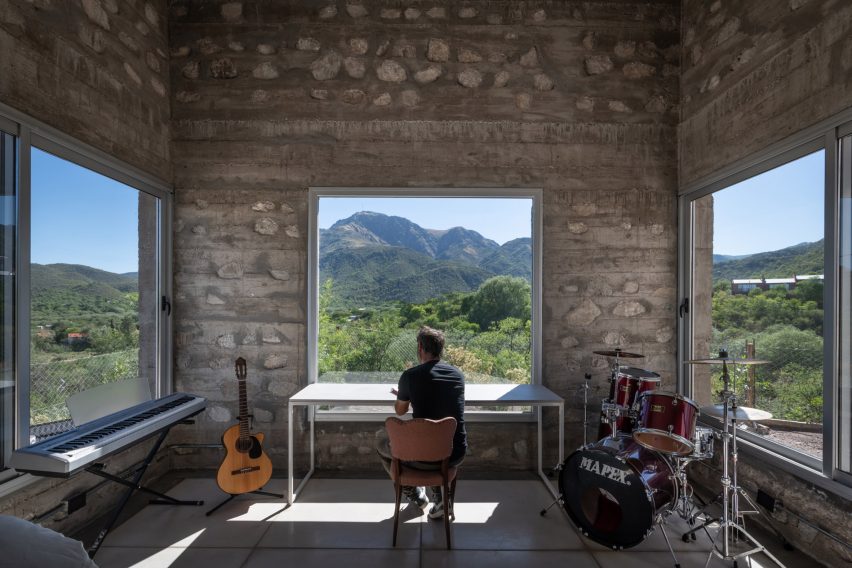
A short flight of steps leads up to the kitchen, living and dining room, which forms the heart of the home and is located between the stone volumes that hold the private spaces.
The kitchen, described as "the centre of gravity of the life in this house", is anchored by a long concrete countertop and lit by full-height glass walls on all four sides.
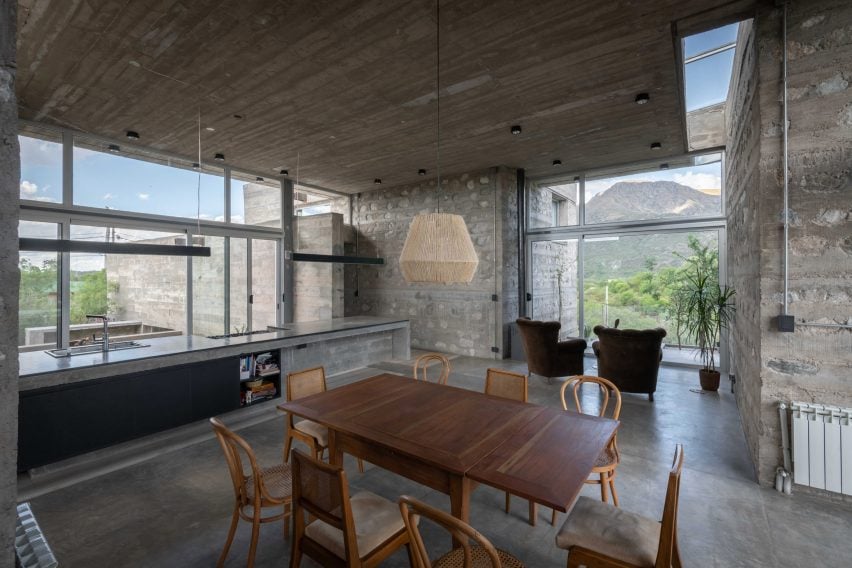
"It's a place to stay, where the interior communicates openly and in different directions with the exterior space and the power of its landscape," said Nanzer + Vitas.
Towards the back of the home, a separate living area is contained within another concrete cube. The owner's private sleeping quarters are located upstairs, adjoining an ensuite bathroom.
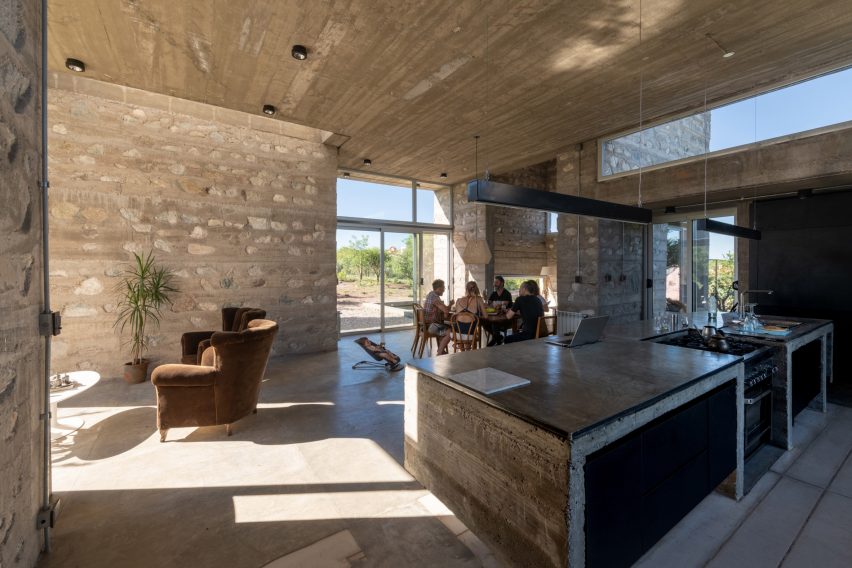
Nanzer + Vitas worked with local masons to create the unique texture of the walls, which are built from quarried stone that is cast together with concrete, partially revealing the underlying stone pattern.
"The material condition defines and qualifies this house," said the architects. "It is through the material that the technique used throughout the whole is expressed."
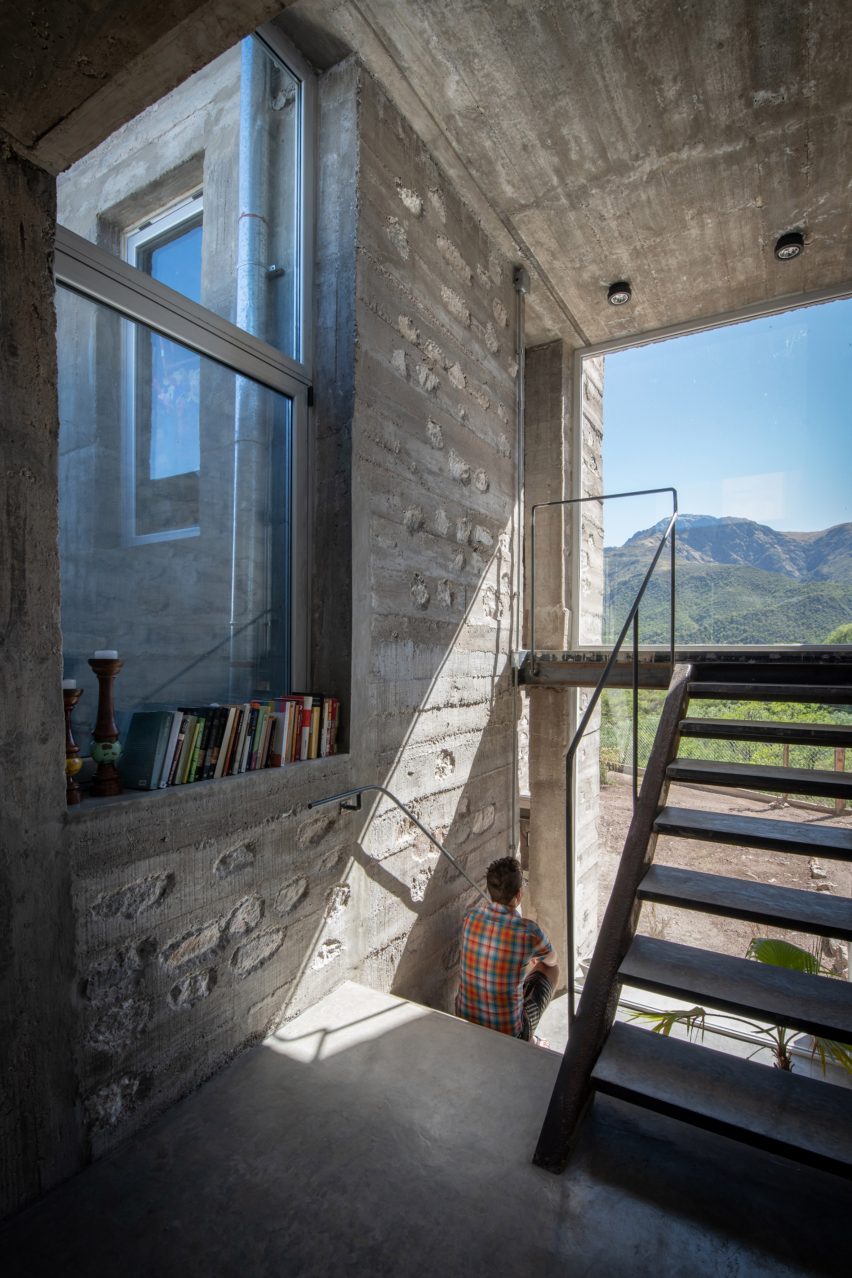
Most of the structural materials are exposed through the interiors, including the floors formed from polished concrete.
Furnishings provide some warmth and contrast to the overall composition.
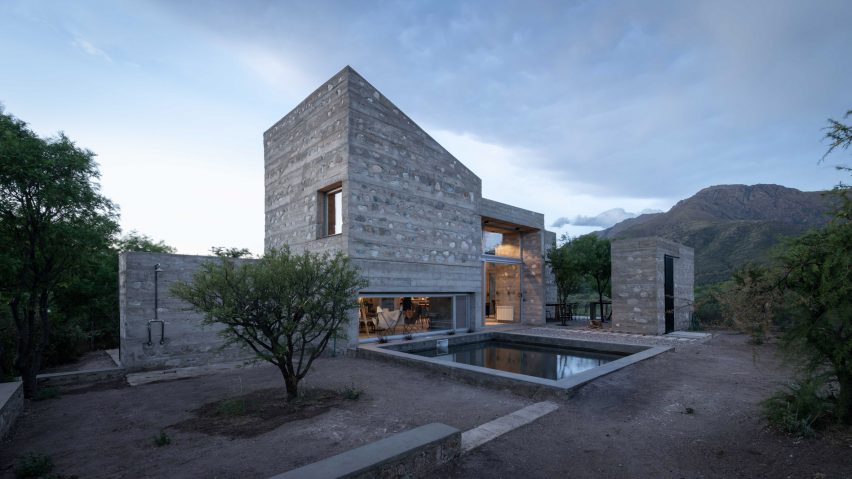
Nanzer + Vitas co-founder Christian Nanzer has also worked with Mariela Marchisio and Germán Margherit to complete a building made up of three houses only 3.13 metres wide in Córdoba, while other homes in the province include a house with textured walls that architect Edgardo Marveggio designed for his ex-wife.
The photography is by Gonzalo Viramonte.